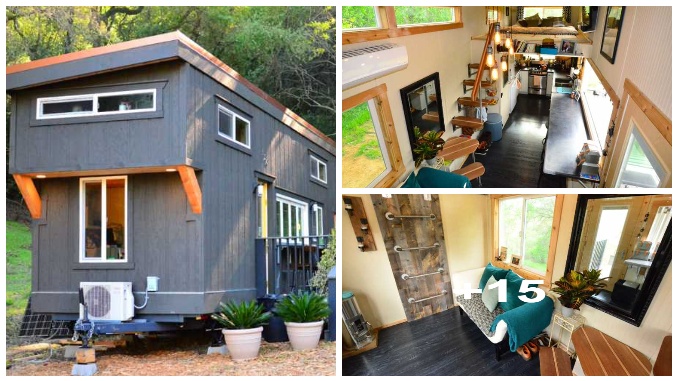Bar Style Tiny House

Today, we will introduce you to Bar Style Tiny House, suitable for the minimalist life of your dreams.
Joshua and Shelley, a young Northern California couple, decided to downsize, changing their way of life. For this, they chose this tiny house called Tiny House Basic.
Bar Style Tiny House has an area of 20.81 m2. The most striking aspect of this house is that it has a bar-style counter.
This house is designed on wheels. Dark colors are preferred outside. The remarkable aspect of this house; at the front of the house, next to the entrance door, with a bar-style seating area. You can service from inside by opening the window here.
It looks very spacious and useful inside the house. The chandeliers used inside add a very different style to the home. The windows of this house are made in ideal sizes.
The living room welcomes you at the entrance. To the right of this area is a large kitchen. The kitchen has everything you can find in a normal home. The side of the kitchen is designed as a bar table facing the outside table. You can have a pleasant time with your friends in this area.
There is a ladder to go up the mezzanine floor opposite the bar table. Above the kitchen is designed as a bedroom. It is quite wide in this area. You can watch the view outside from the windows around the bedroom.
On the left side of the living room is a very large and useful area designed as a toilet and bathroom. You can also climb up the mezzanine floor from the side. The mezzanine is designed as a dressing room. There is even a make-up table.
For more information on Tiny House Basic
To learn about our other blogs here















