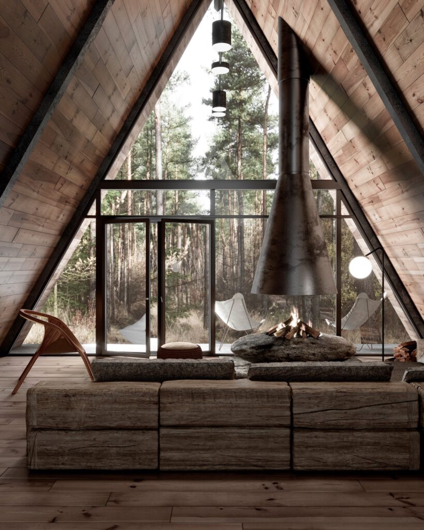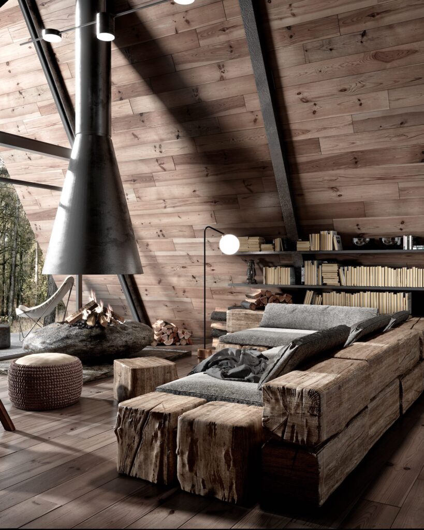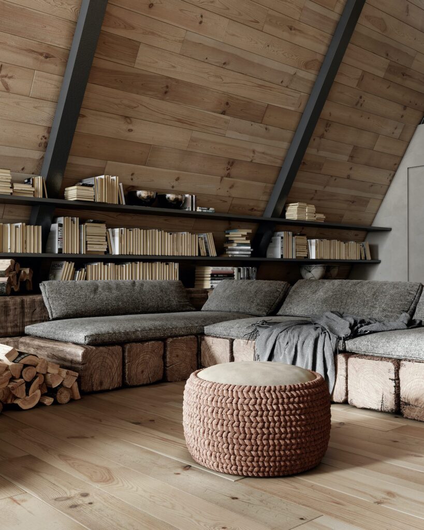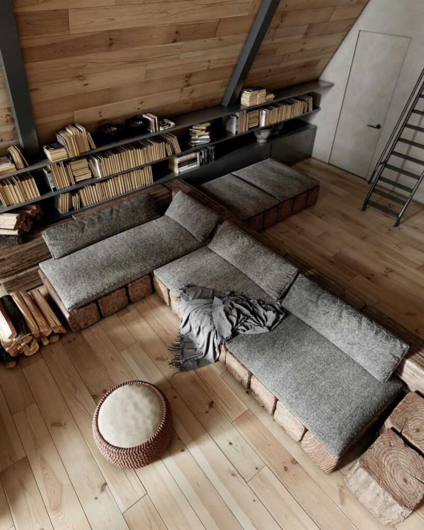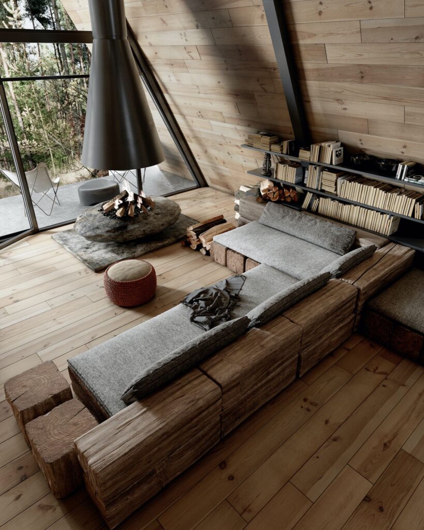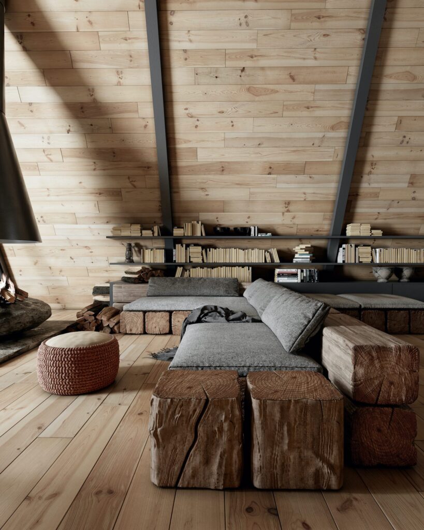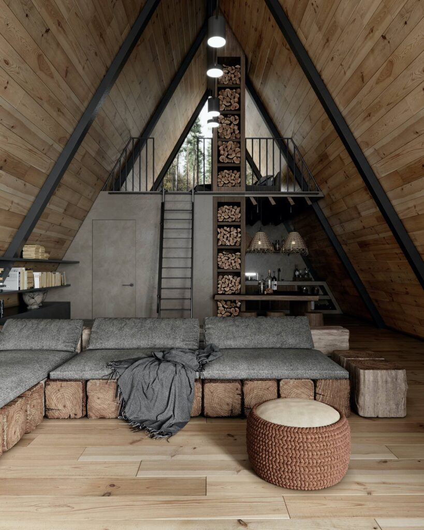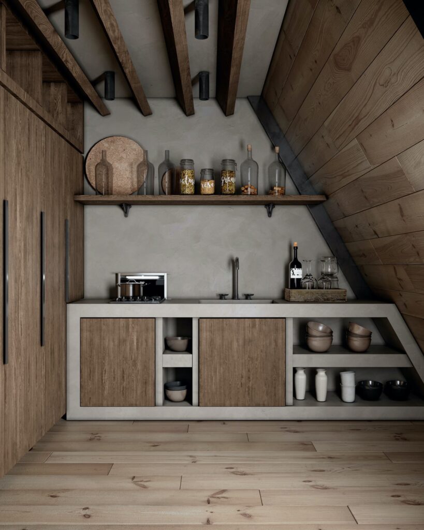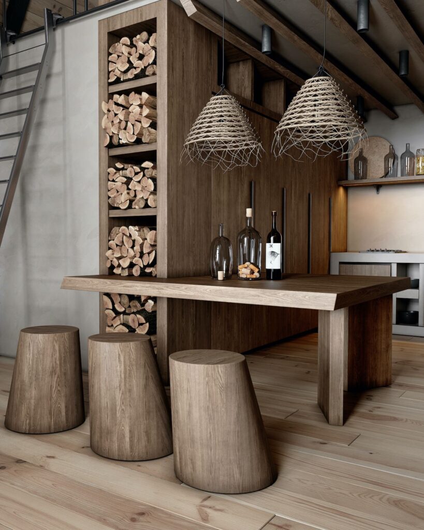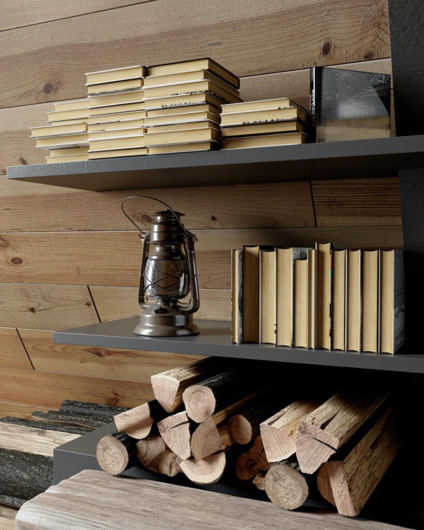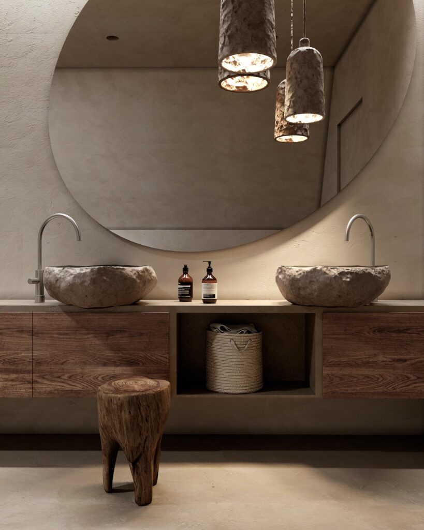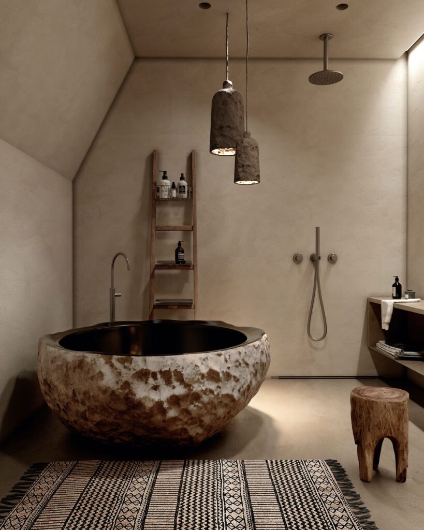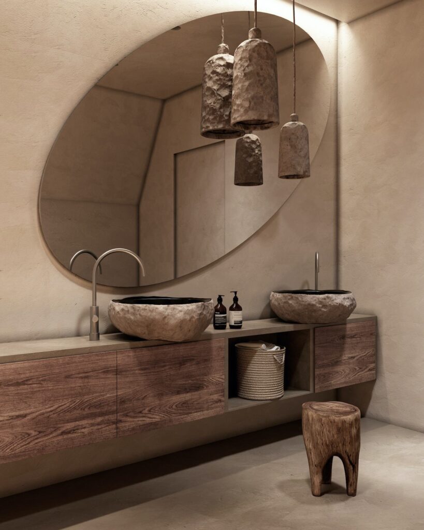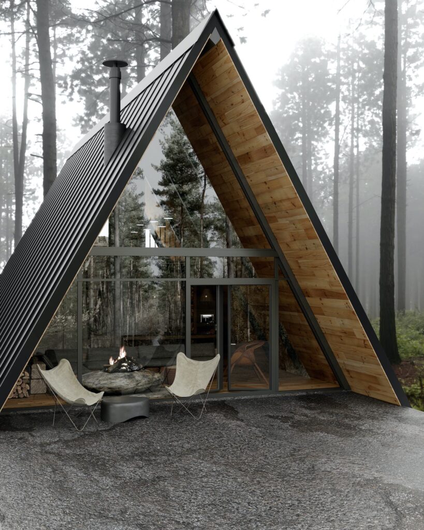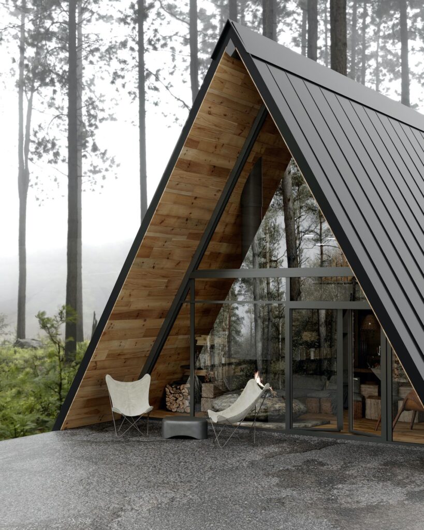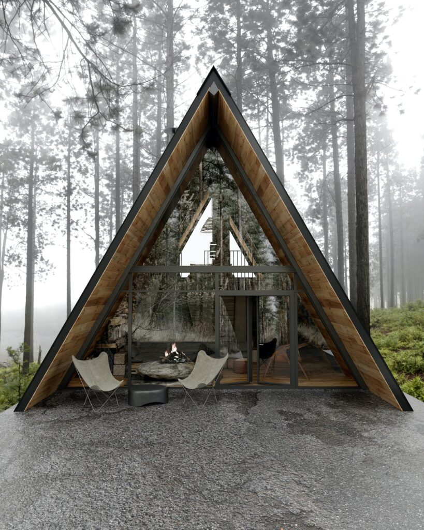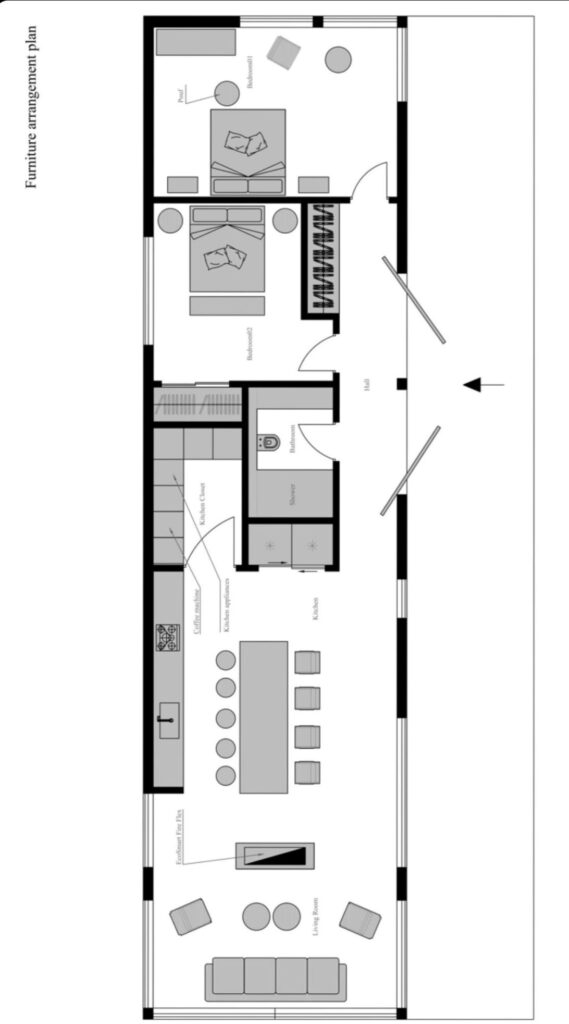A-Frame Tiny House

Today we will introduce you to the new A-Frame Tiny House suitable for the minimalist life of your dreams.

This tiny house is located in Lake Tahoe, California, USA and was designed by the architectural firm Yana Prydalna.
This tiny house planned to be built on Lake Tahoe in the middle of the forest is a great idea for weekend holidays.
While designing the A-Frame Tiny House, the idea of creating the feeling of nature by using maximum wood inside and outside the house was prioritized and was designed to watch the stars and enjoy the sky on the patio on California summer evenings.
This magnificent house is designed entirely in the form of a roof and has been likened to the letter A. Black color is preferred outside.
There is a large main living area at the entrance of the house. The living room on the left looks very comfortable. You can have romantic moments around the fireplace on the front. The left side is designed as a bookcase.
On the opposite side, the right section is designed as a kitchen. There is a dining table at the entrance. Wooden coverings are preferred in the kitchen. On the left is the toilet and bathroom. The toilet and bathroom are very modern.
The upper floor is designed as a bedroom. The bedroom is quite large. You can climb here by stairs. You can watch the nature from the window at the back.
