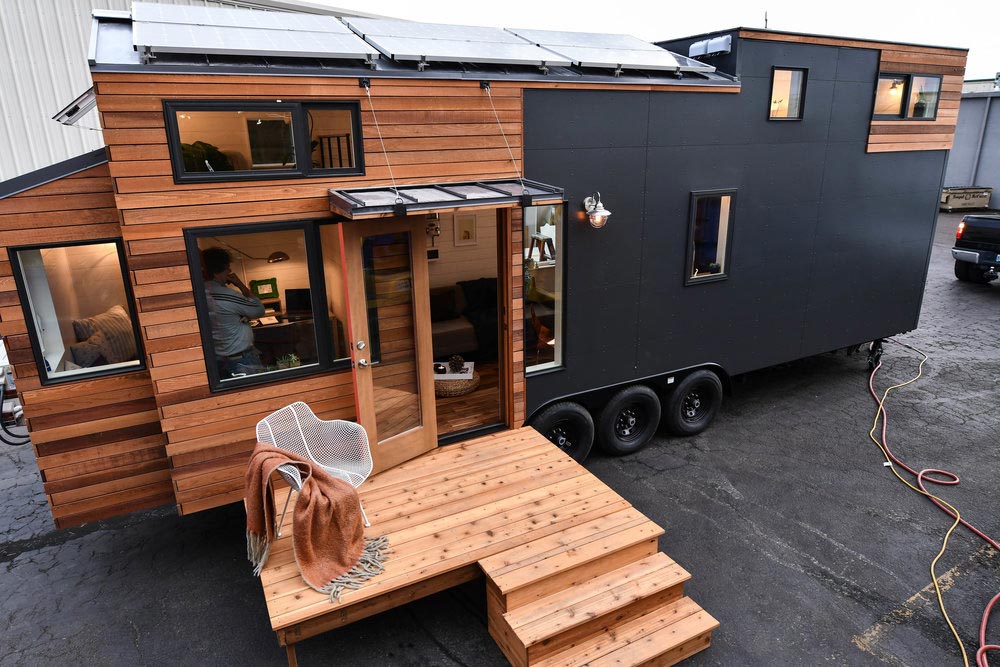Urban Payette Tiny House

Today, we will introduce you to Urban Payette Tiny House, suitable for the minimalist life of your dreams.
Urban Payette Tiny House is produced by the company Truform Tiny. This wheeled house is designed very modern. Solar panels are placed on the roof in order to live independently from the grid in the 28 m2 house.
The exterior of the house is covered with wood and black panels. Wide windows were used and it created a spacious environment inside.
Inside the house, the walls are white and the floors are wooden. A spacious environment was created with the light coming from the windows.
The living room is spacious and useful. There is a large sofa, two chairs and a table. This table can be used as a dining table.
The kitchen is very modern designed. White cabinets are quite abundant. The appliances include a stove, refrigerator, oven, dishwasher.
It looks comfortable in the toilet and bathroom on the side of the kitchen. White colors are preferred here.
There is a master bedroom above the kitchen and bathroom. Designed to be extra large. You can climb here from the staircase on the side of the kitchen.
On the right side of the house is a section designed for the work area. The most important thing that attracts attention in the house is the wooden door here. At the same time, there is a penthouse above this area. It can be used as a loft bedroom or storage space.
For more information on Urban Payette Tiny House, check out the Truform Tiny website.
















