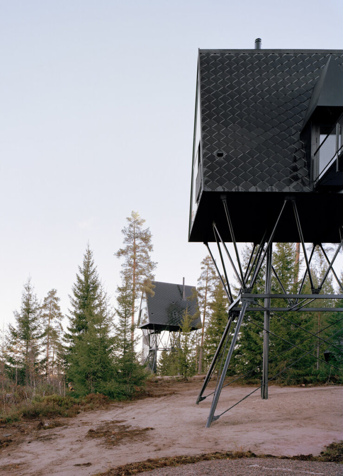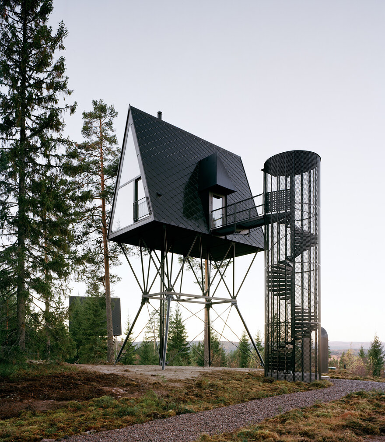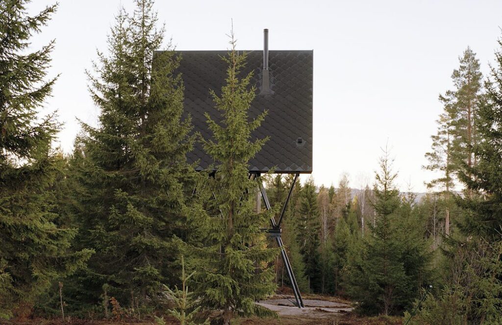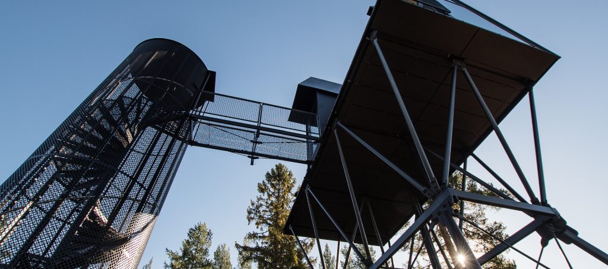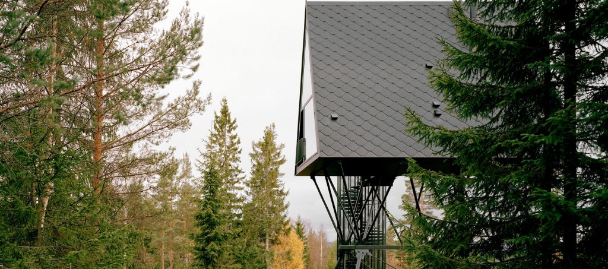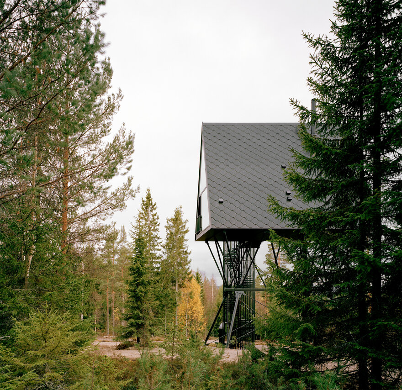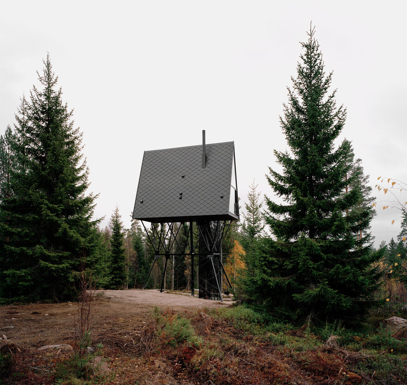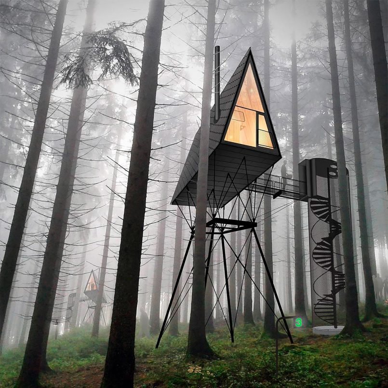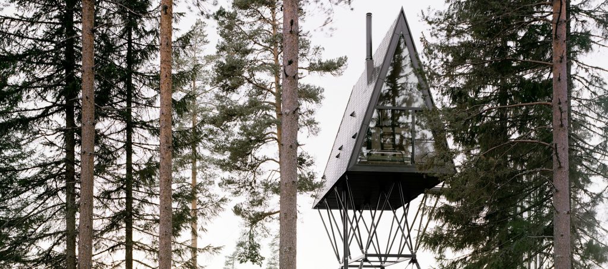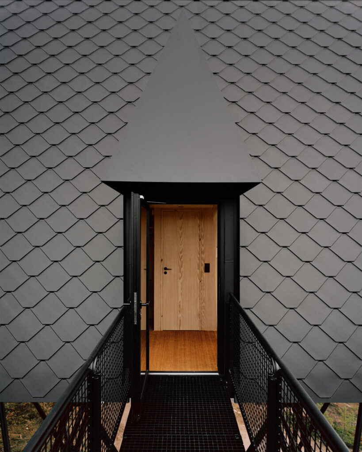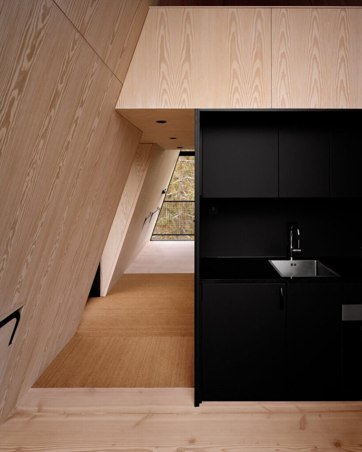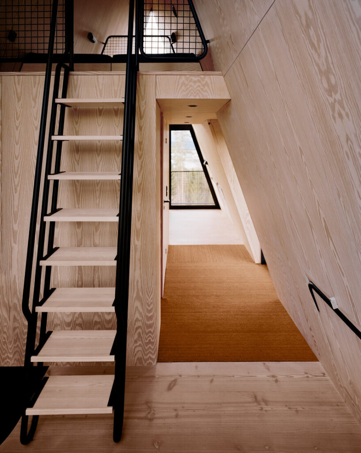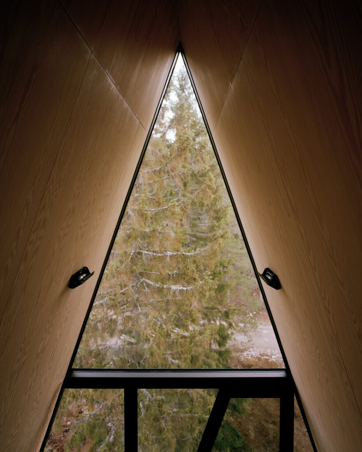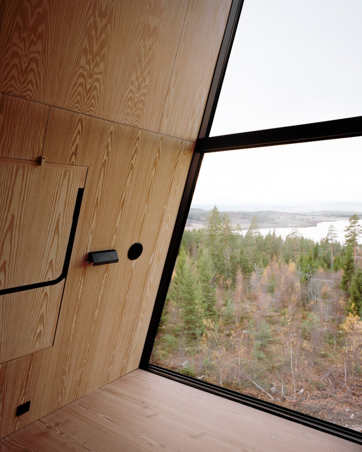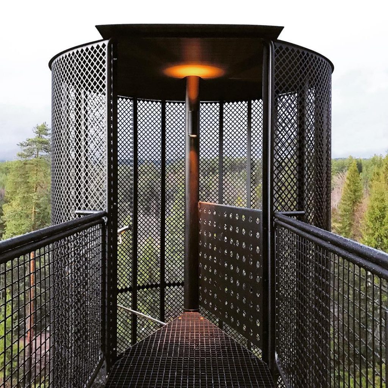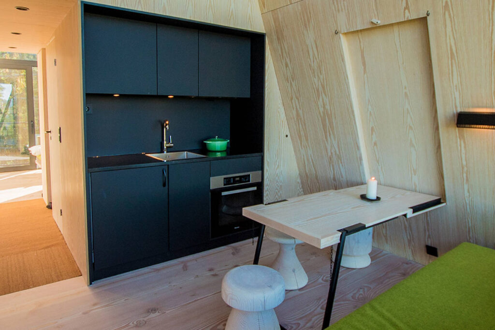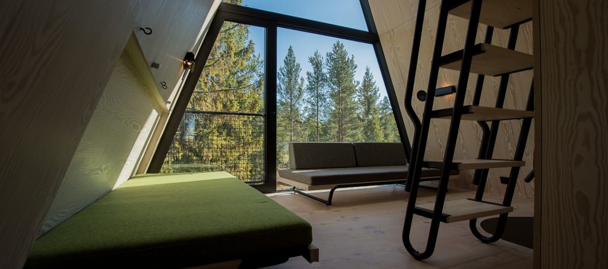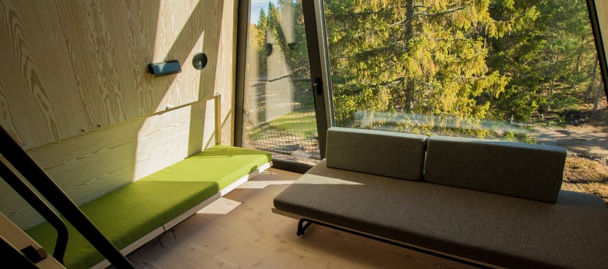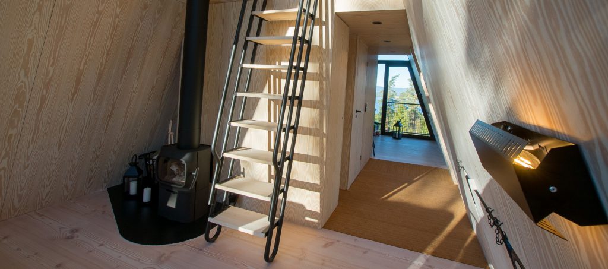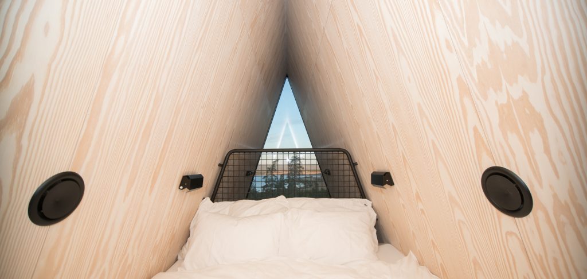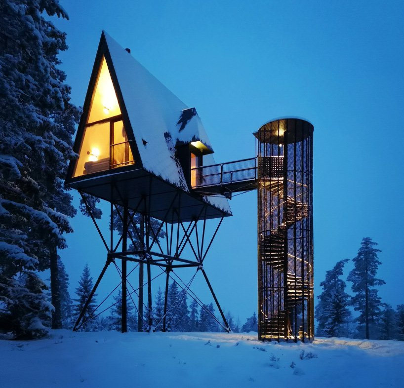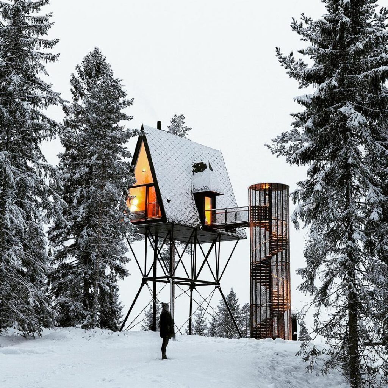PAN Treetop Tiny Cabins

Today we will introduce you to PAN Treetop Tiny Cabins, suitable for the minimalist life of your dreams.
PAN Treetop Tiny Cabins was designed by Architect Espen Surnevik. This house belonging to Kristian Rostad and Christine Mowinckel is located in Norway. It is located in the area known as the northern forest or snow forest.
PAN Treetop Tiny Cabins is an inevitable opportunity for those who want to explore exciting activities, forest silence, traditional food and extraordinary animal life.
The greatest source of inspiration for the construction of these cabins was the forest. The layout of the cabins has been designed taking into account the natural light and the direction of the view.
You can climb to the cabin with a spiral staircase. It is fixed to the natural rocky ground with the steel legs on the lower part of the cabin. Pan Treetop Cabins are built to withstand the force of the hurricane. The front of the house is made entirely of glass windows and the exterior color is black.
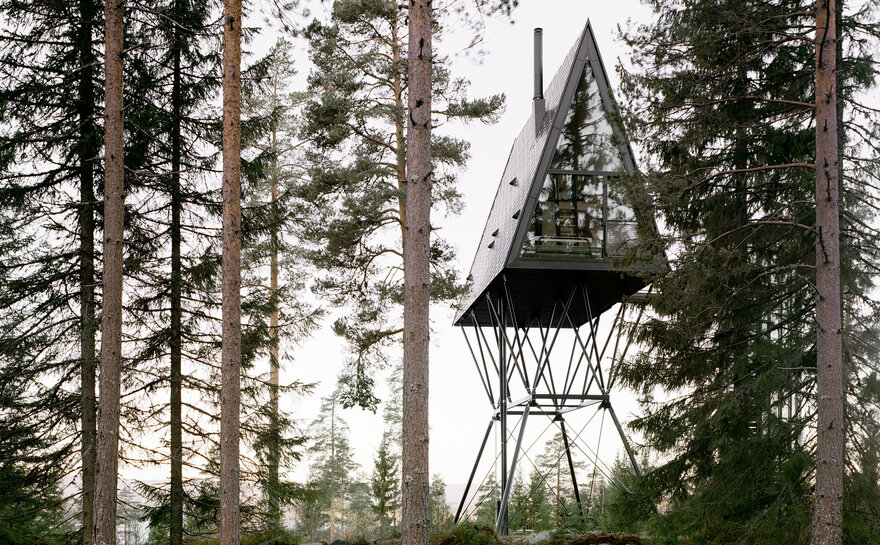
Inside
The interior of the house was covered with wood and in this way it provided integrity with nature. Light color was preferred inside and a spacious environment was created with natural light. You can watch the view and the sunset from inside the house.
In the main living area of the house, there is a kitchen and a living room at the entrance. You can have romantic moments by the fireplace in the living room and enjoy the view.
There is a toilet and a bathroom on the ground floor.
It is designed as a bedroom upstairs. This area faces the glass facade. You can enjoy the view from your bed.
To learn more about PAN Treetop Tiny Cabins, click here.
Thank you for reading this article. To learn more about our other articles here.
