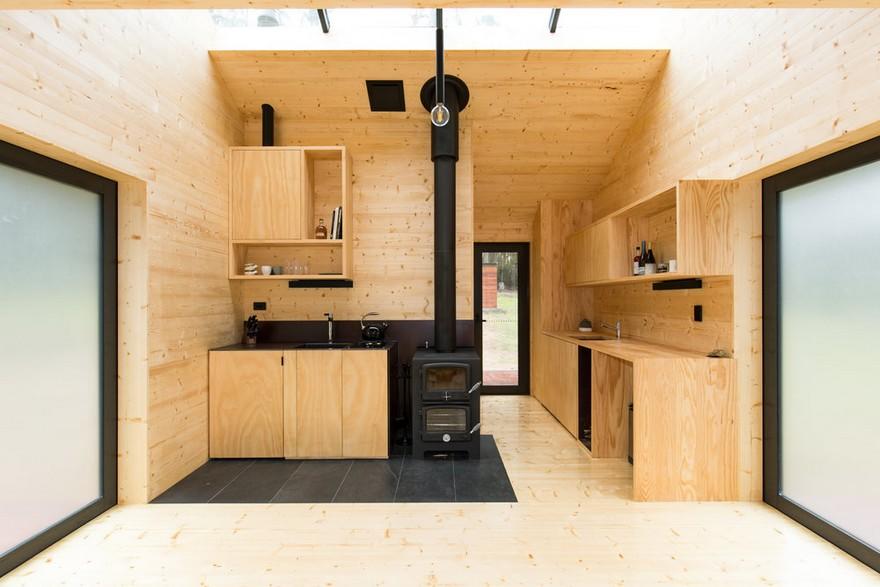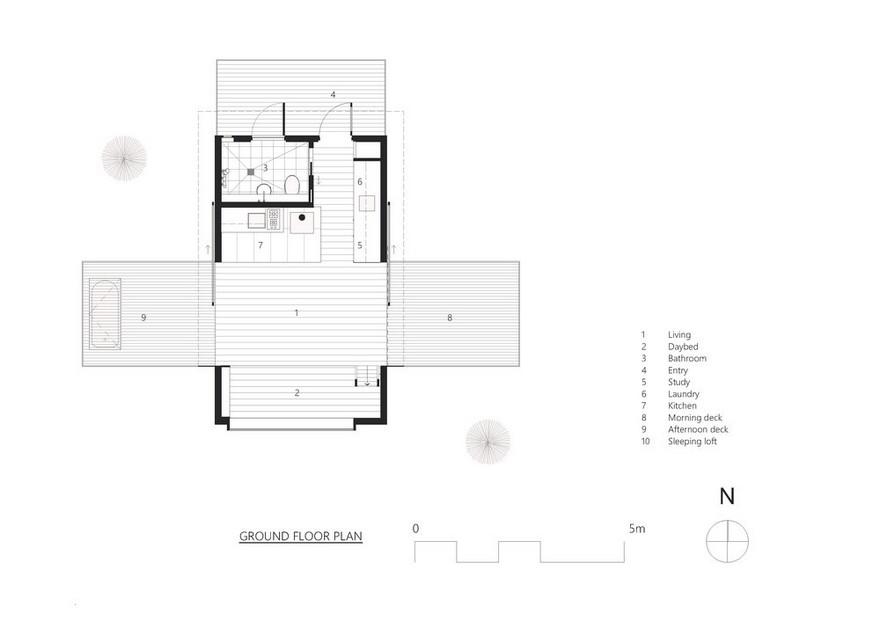Off-Grid Tiny Cabin

Today we will introduce you to the Off-Grid Tiny Cabin, suitable for the minimalist life of your dreams.
Off-Grid Tiny Cabin is located in a 99-acre conservation forest in Alonnah, Bruny Island, Tasmania. Maguire + is an award-winning project designed by Devine Architects architecture studio.
Designed independently from the mains, this house is inspired by traditional Japanese houses. Water requirement is met from rainwater kept in underground tanks and electricity needs are met from solar panels.
Most of the windows of the house face south, with an open view. The roof of the house is high and there are solar panels in this part.
There are decks at the entrance and on both sides of the house. You can enjoy the sunrise and sunset on these two side decks. Access to the deck on the sides is inside. At the same time, a secret door opens from the bathroom to the entrance deck. The western deck has a bathtub under removable panels.
Inside
The interior of the house is quite large. Due to the large number of windows, a spacious environment has been created. Everything in the house is part of the cabin, except for a mattress and a low table. The wooden coating used inside has harmonized with nature.
In the main living area there is a sitting area with a view on the opposite side. There is a kitchen and a fireplace on the opposite side. With the opening of the windows on the side, a large area is created with the decks.
At the entrance, there is a very modern designed toilet and bathroom. The secret door here leads to the fore deck, and its shower turns into a semi-open space.
The staircase in the main living area leads up to the bedroom. You can enjoy the view from the window on the side of the bedroom.
For information on Off-Grid Tiny Cabin rentals, click here.
Thank you for reading this article. To learn more about our other articles here.





















