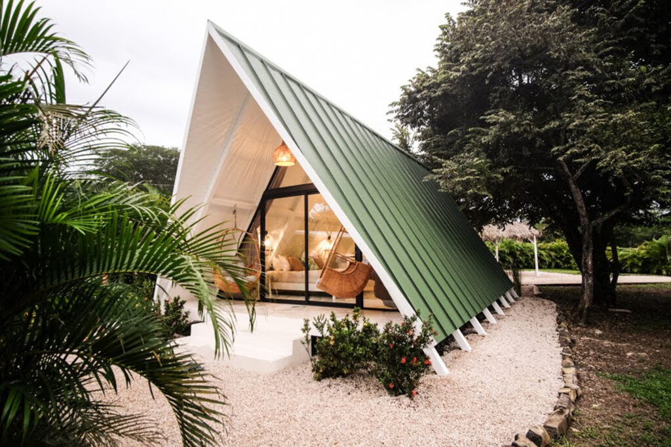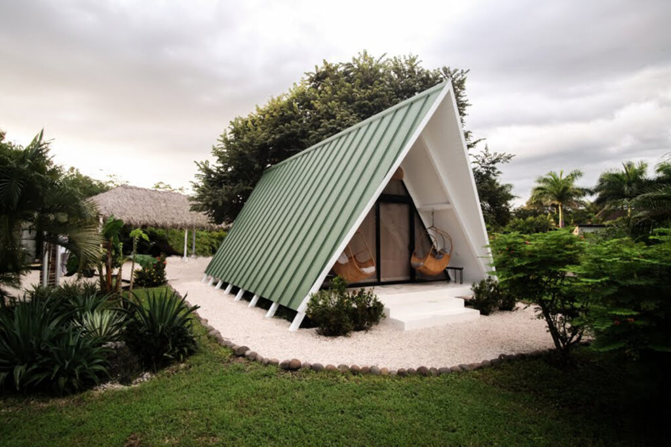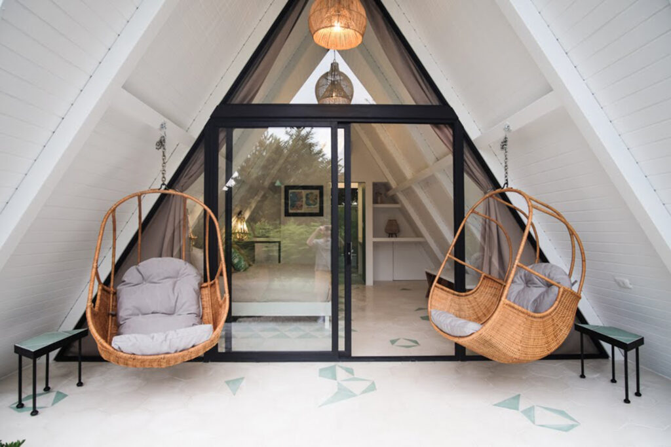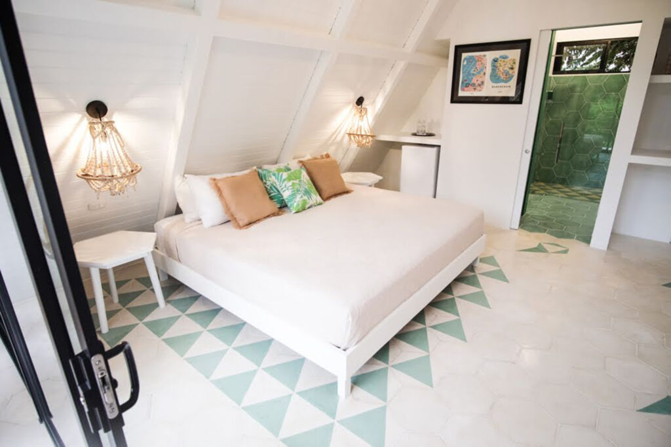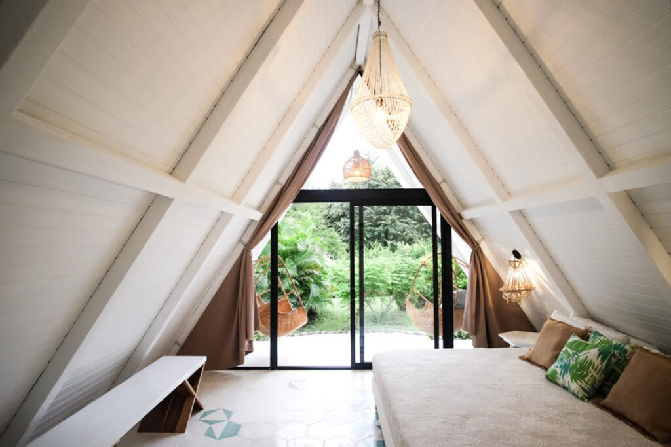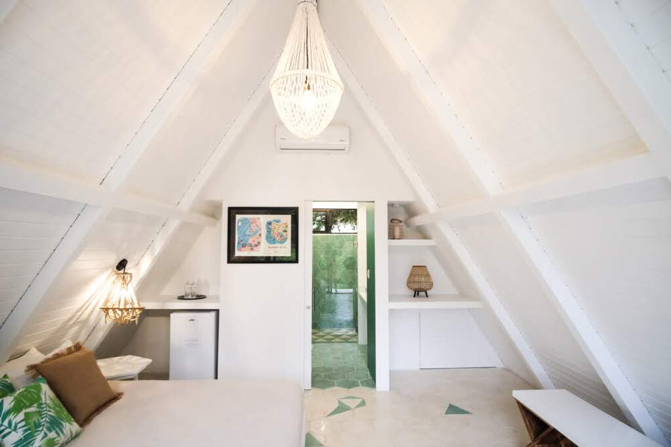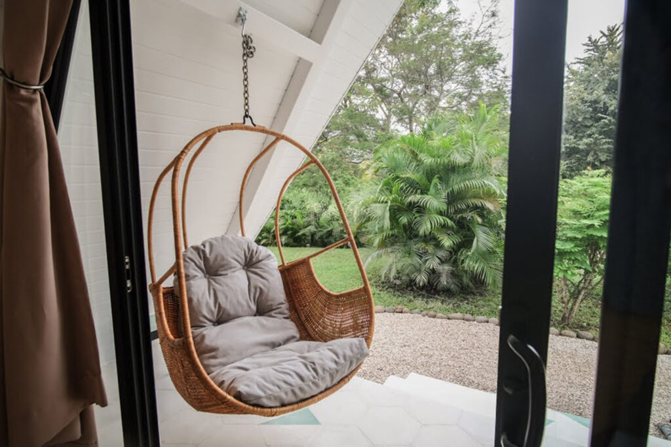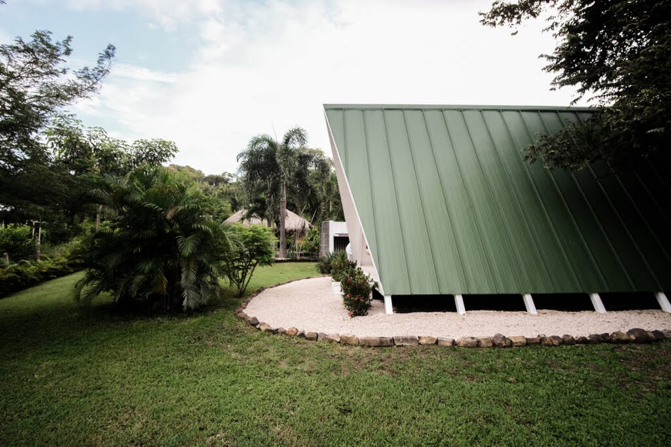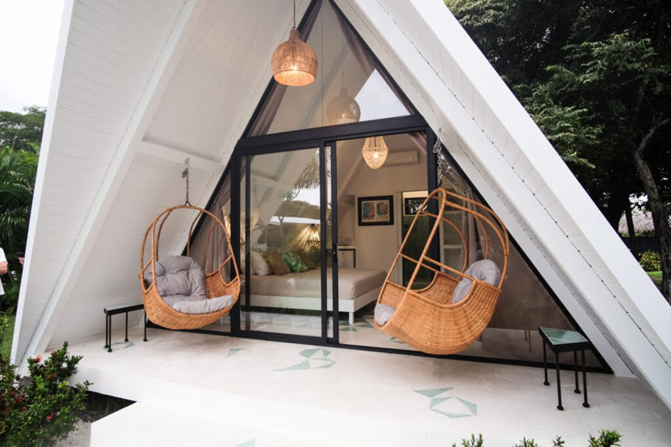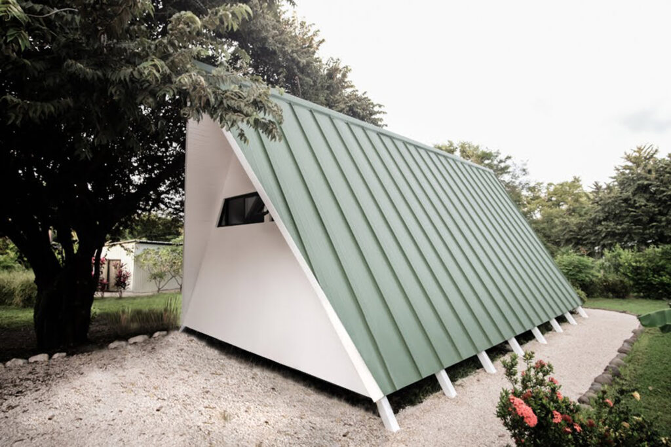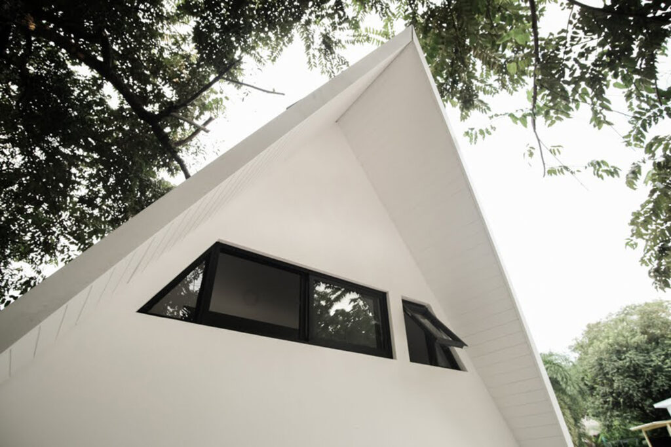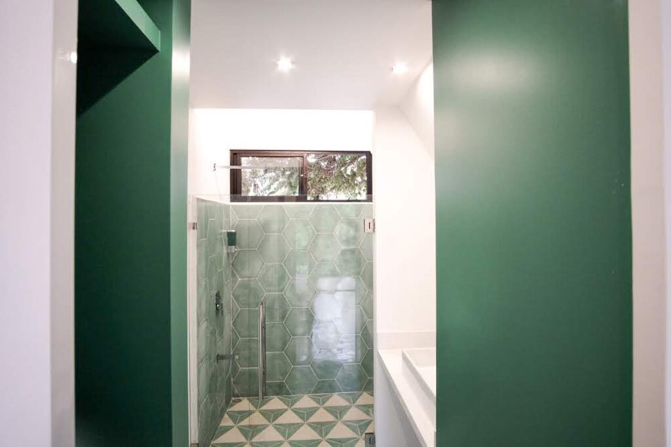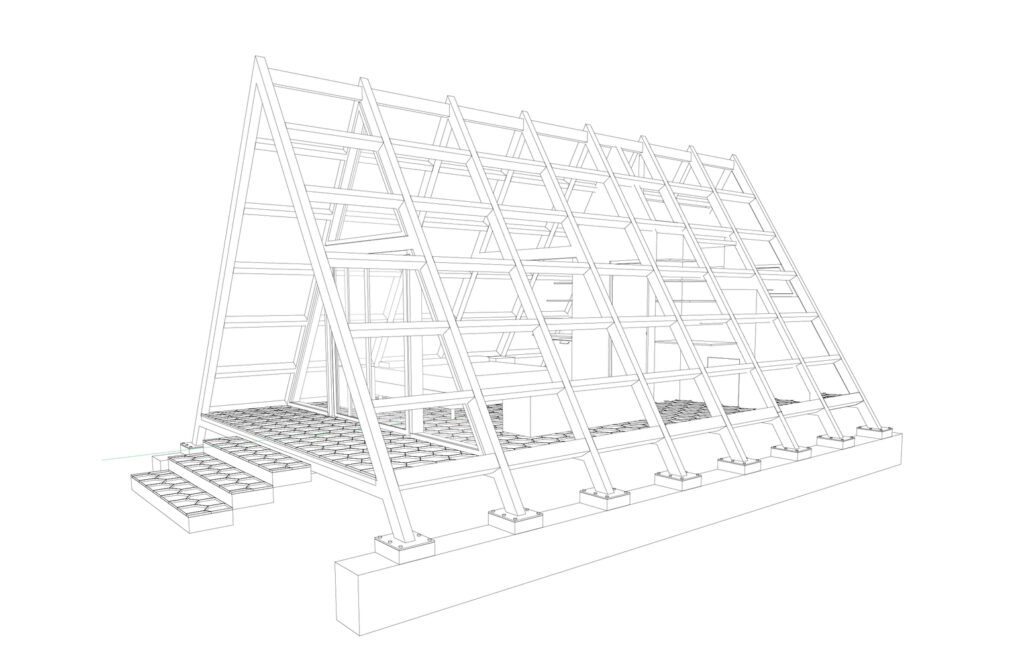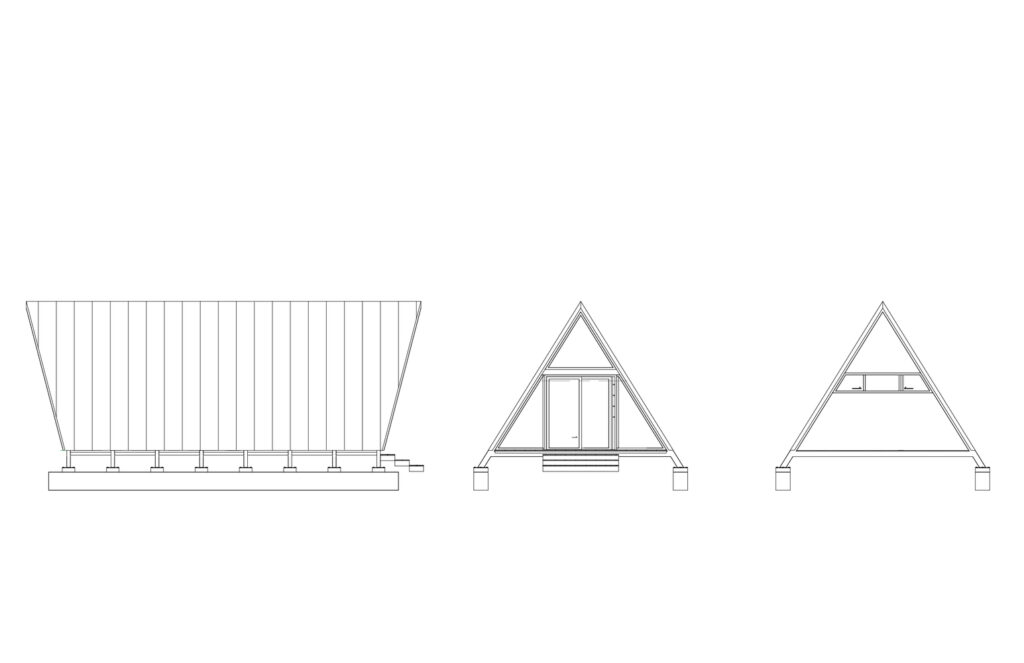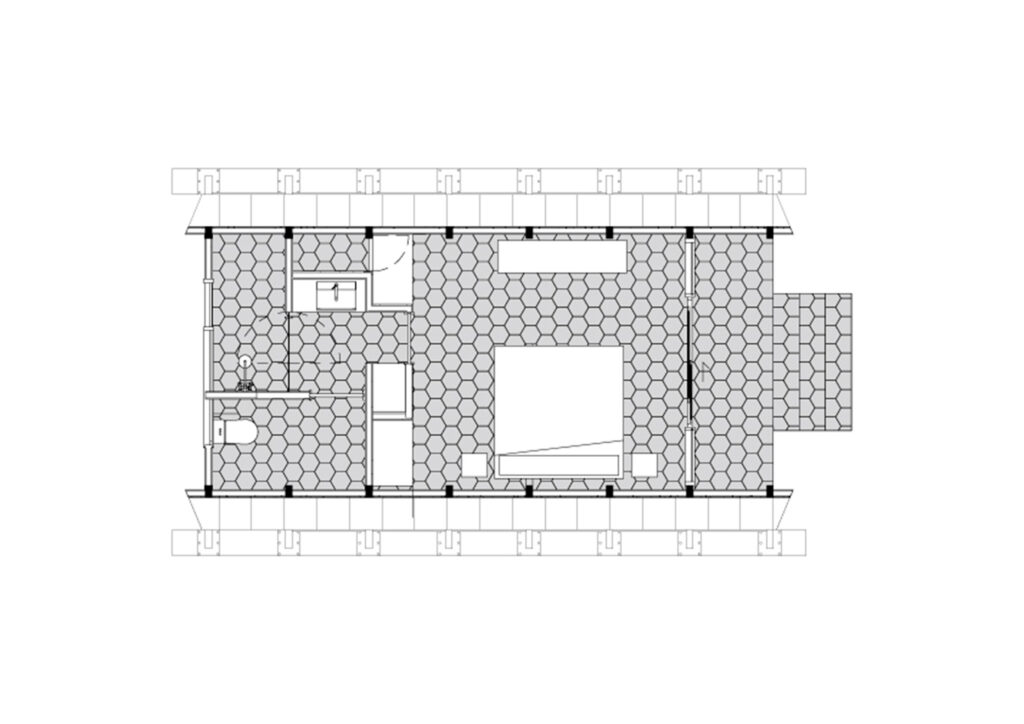A Frame Cabin in Costa Rica
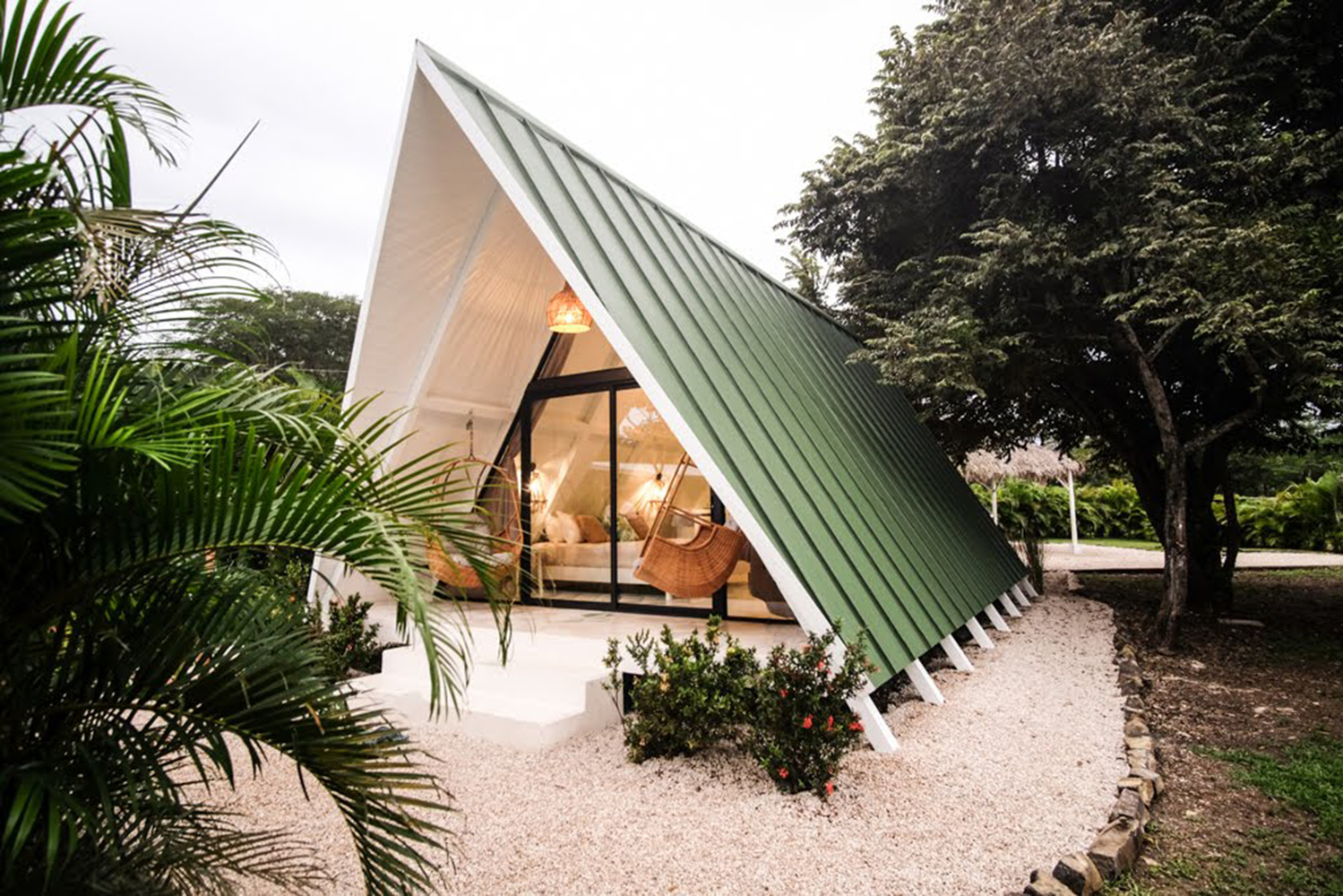
Today, we will introduce you to A Frame Cabin in Costa Rica, suitable for the minimalist life of your dreams.
A Frame Cabin is located in Costa Rica Tamarindo. This house designed by Mıcheron Studio is 45 m2.
This cabin is installed in the garden of an existing hotel. This house, which was built to offer a different experience to the customers, was designed as a model that best fits the garden of the hotel.
The green and white colors chosen on the outside of the cabin harmonize with other rooms and blend with nature. Looks great in harmony with the garden. The front side of the cabine has been thought to be completely glass in order to provide a full perspective to the garden.
White color is preferred in the interior of the house. Since the front of the cabin is completely glass, a spacious environment is created inside. Chandeliers used for lighting look very elegant. Air conditioning was used due to the hot weather in Costa Rica.
There is a bedroom in the main living area of the house. At the back there is a toilet and a bathroom. The colors used in this part are in harmony with the outside.
A Frame Cabin in Costa Rica, to learn more about the Micheron Studio website visit.
Thank you for reading this article. To learn more about our other articles here.
