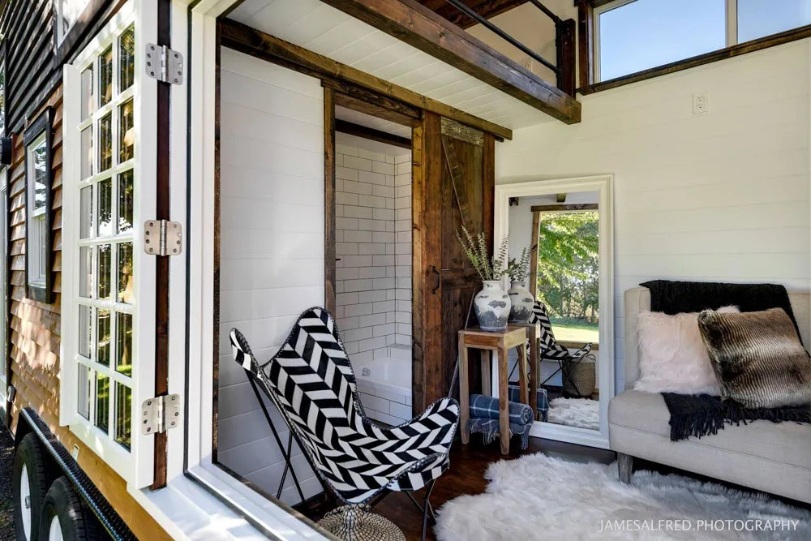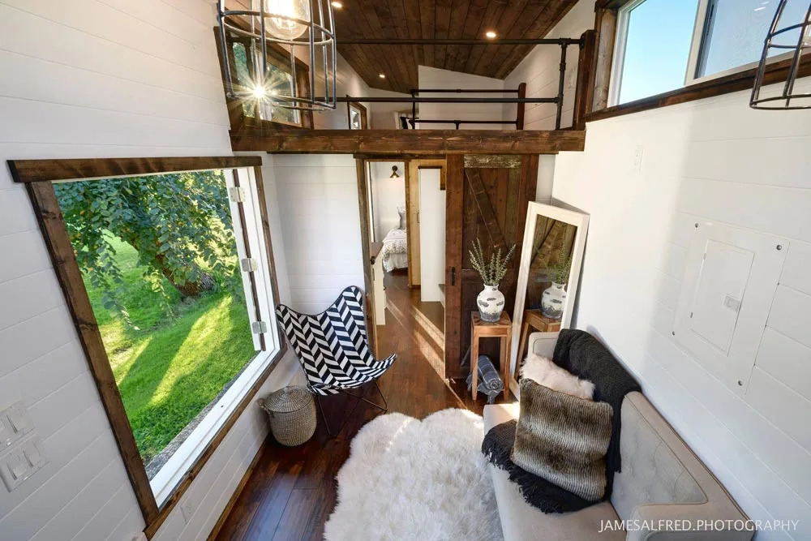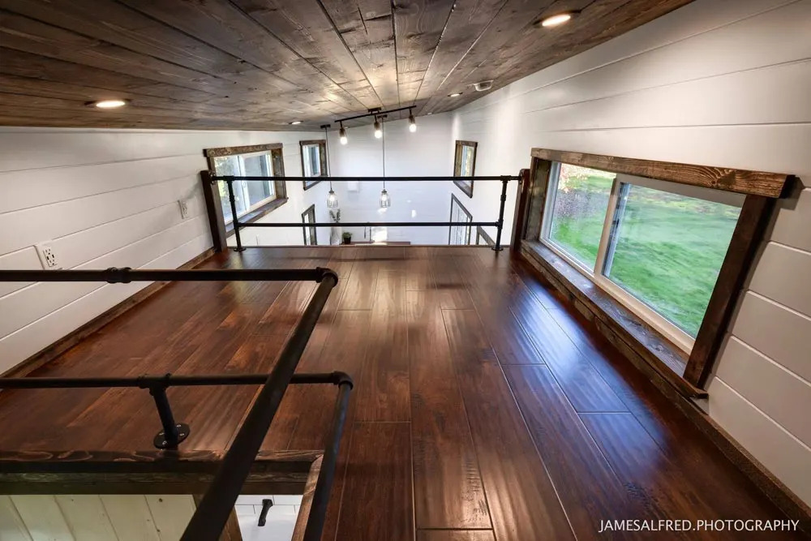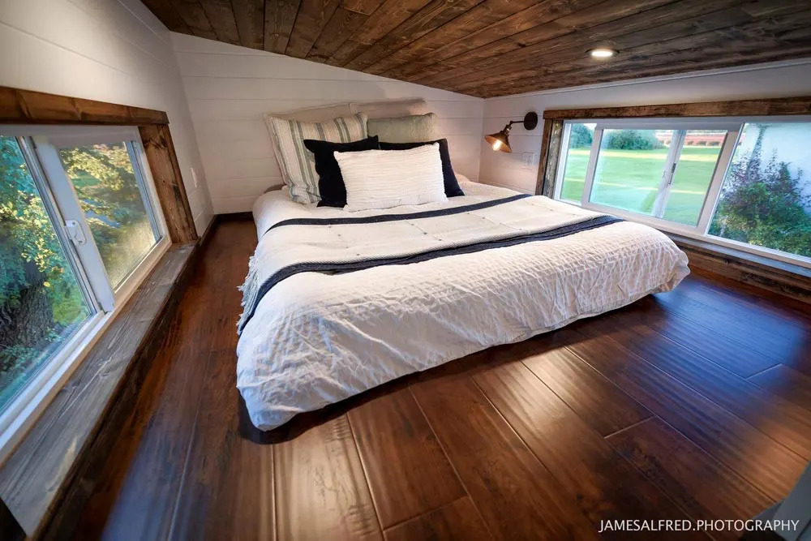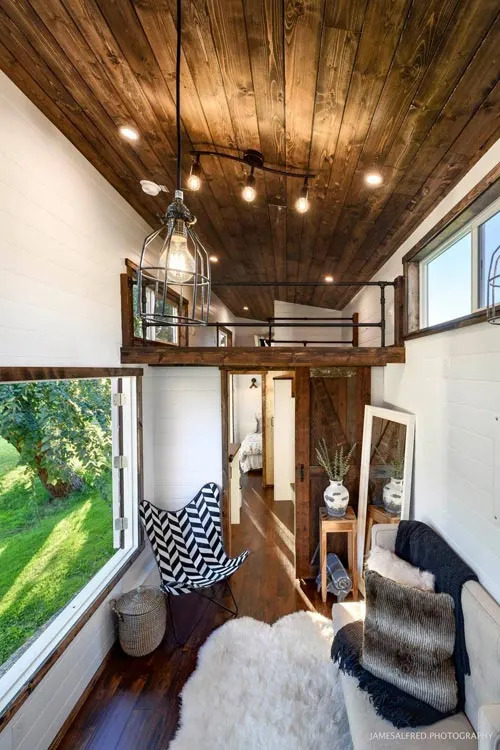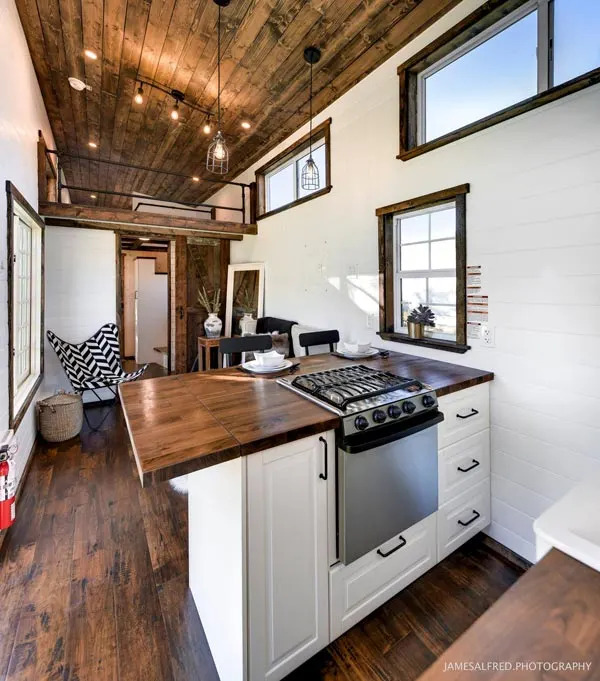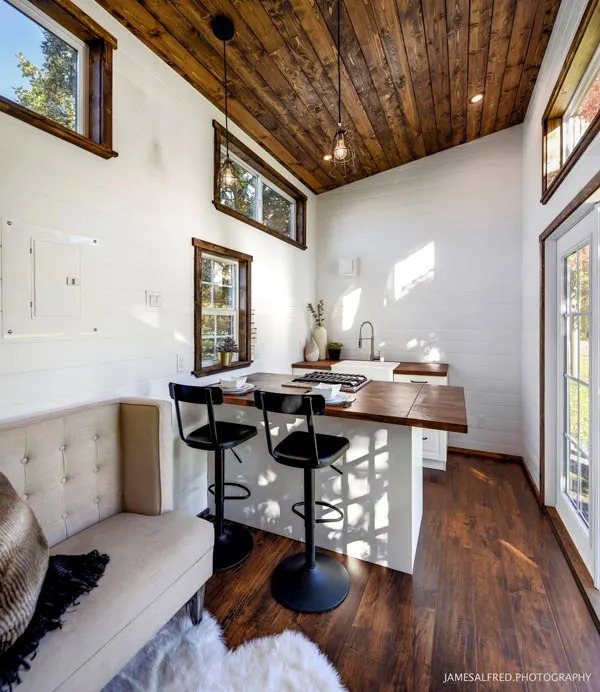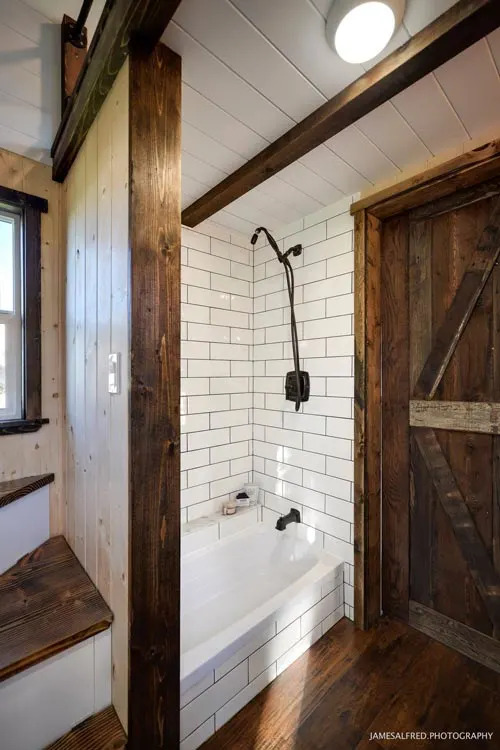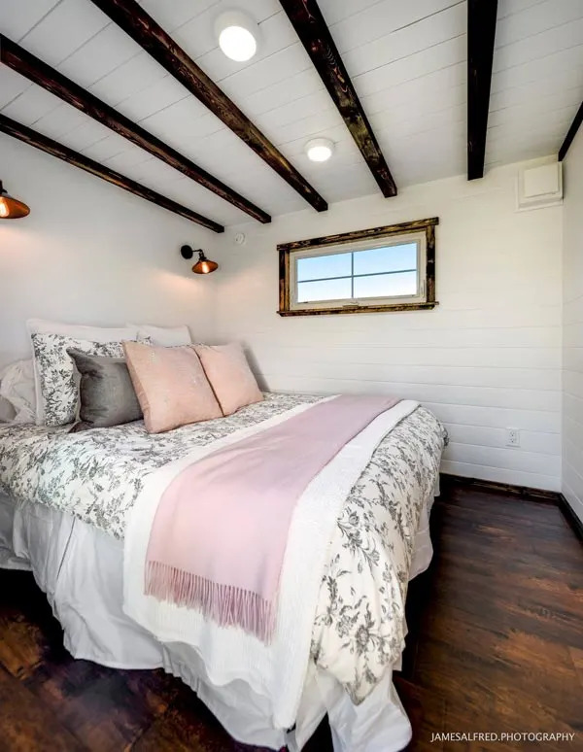34 ‘Custom Designed House by Miny Tiny Homes

Interest in minimalist lives is increasing day by day. Today we will introduce you to 34 ‘Custom Designed House by Miny Tiny Homes, suitable for the minimalist life of your dreams.
This tiny house is a house on wheels designed by Mint Tiny Homes company. This specially designed house offers a spacious living area with 34 square meters.
The house fascinates eyes from the outside. It has a cedar coating on its exterior and looks very stylish with the harmony of colors. It offers a bright space with two large entrance doors and windows.
Inside
The interior of the house has a modern design. Dark wood flooring is used on the floors. By using light colors on the walls, a spacious environment has been created inside. Due to the wide windows, it is possible to watch the view.
There is a kitchen in the area which is the first entrance door of the house. The French door opens into the kitchen area. The kitchen has all the necessary equipment to cook great meals. The area with two bar chairs is used as a dining table. You can watch the view from the seat on the side.
From the place where the French door opens, one passes to the bedroom section. There is a master bedroom on the main floor. With the staircase with storage space in this area, you can go up to the guest bedroom. The above bedroom is quite large and suitable for use as a storage space.
There is a toilet and a bathroom next to the bedroom on the main floor. The tiles of the bathroom look very stylish. Inside there is a shower, vanity table with washbasin and toilet.
For more information on 34 ‘Custom Designed House by Miny Tiny Homes, click here.
Thank you for reading this article. To learn more about our other articles here.


