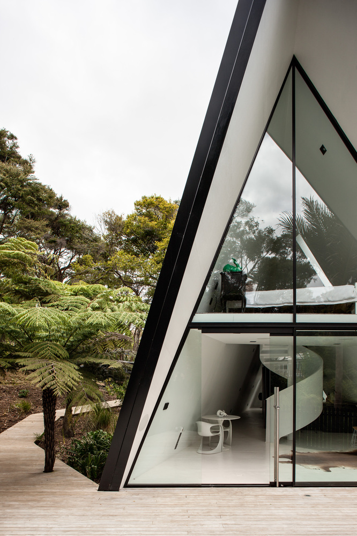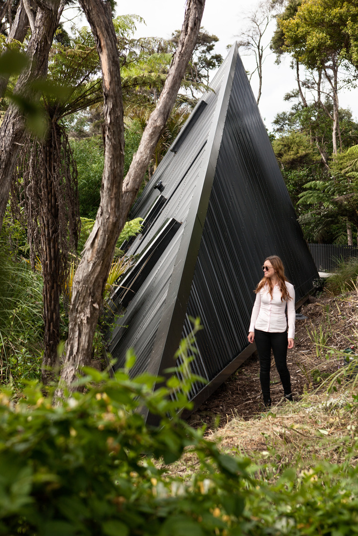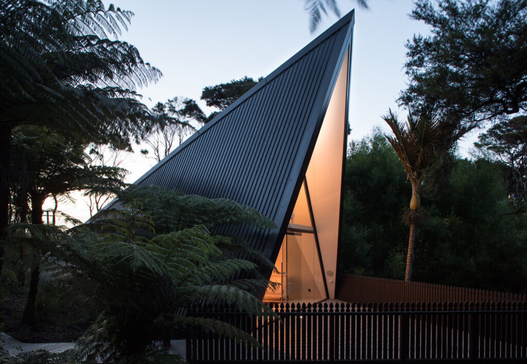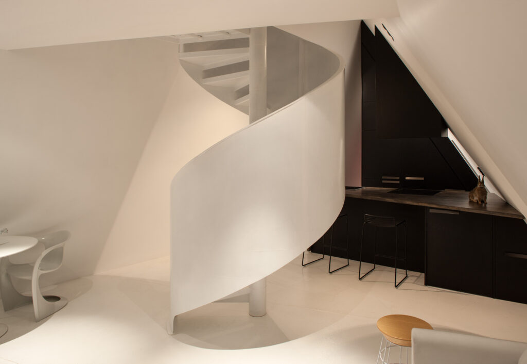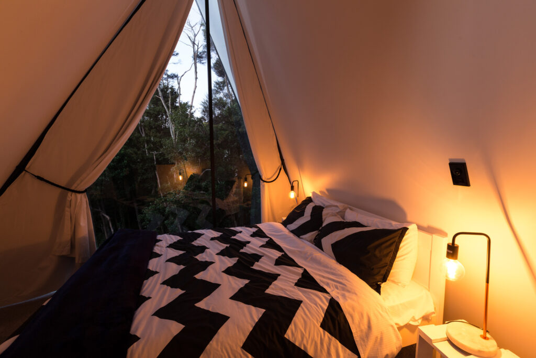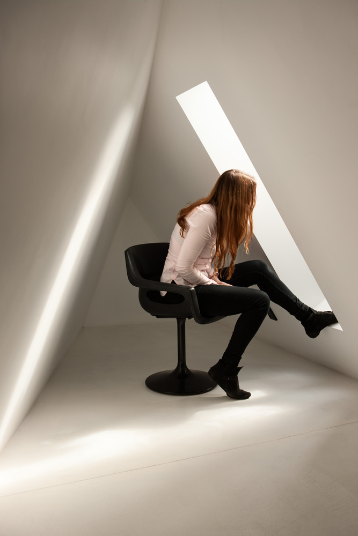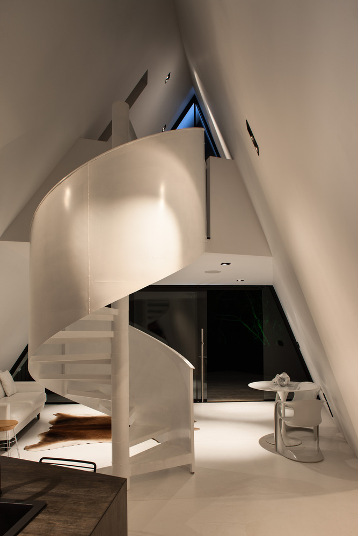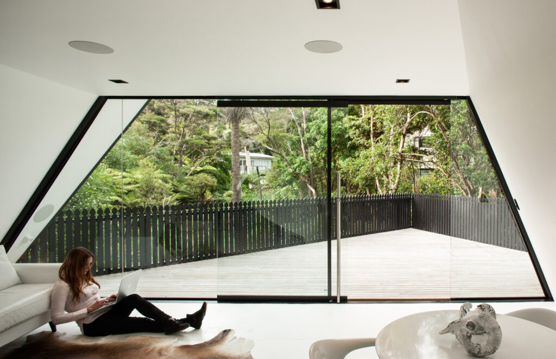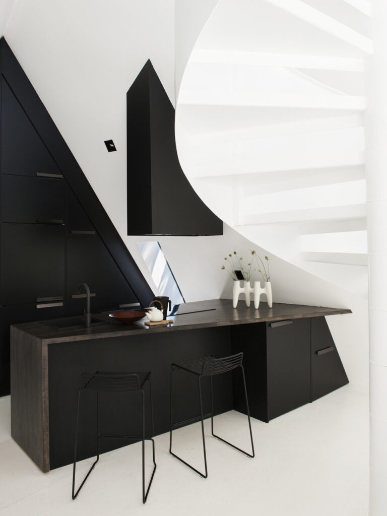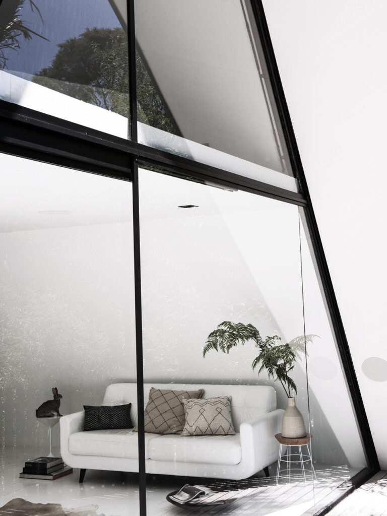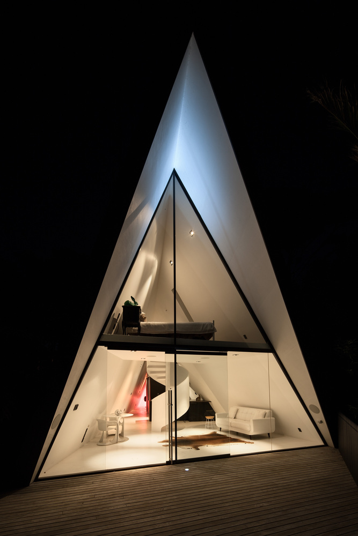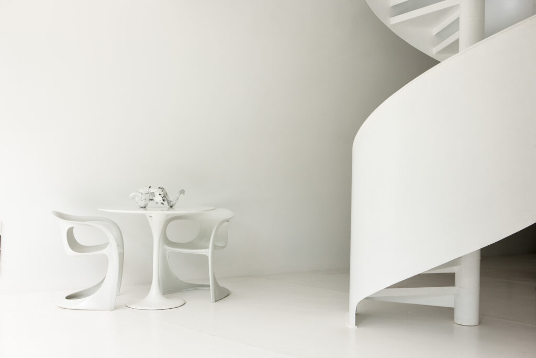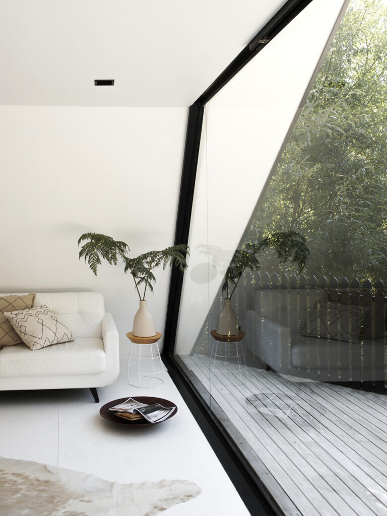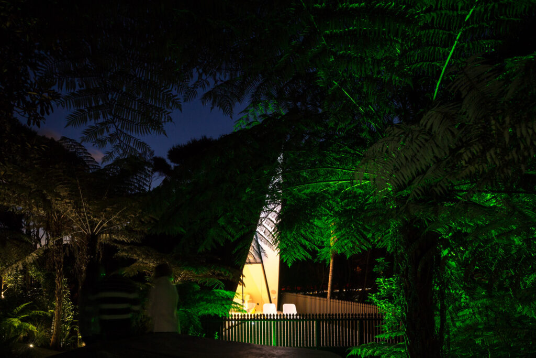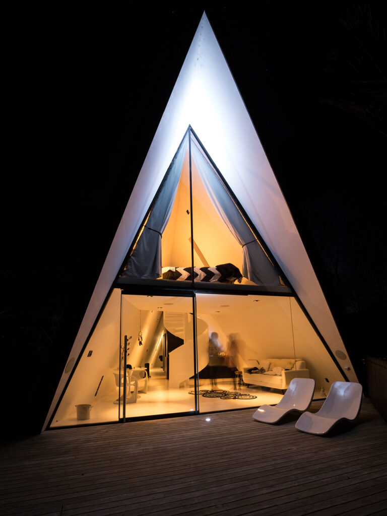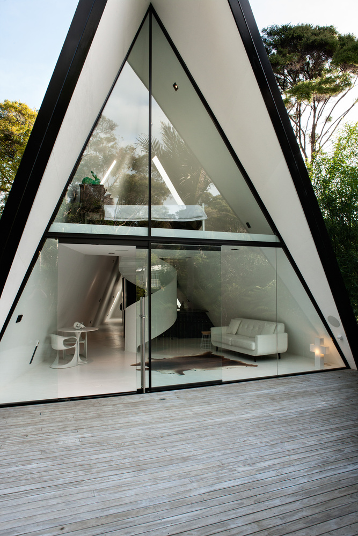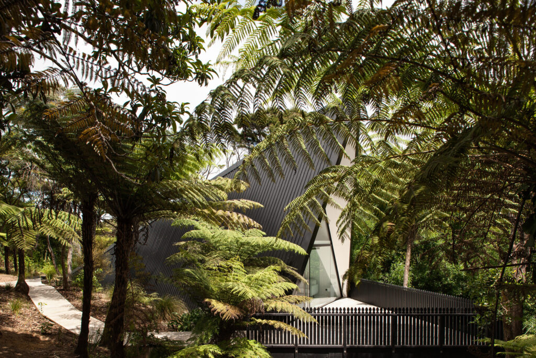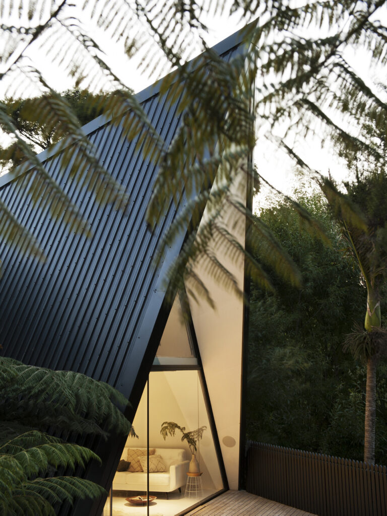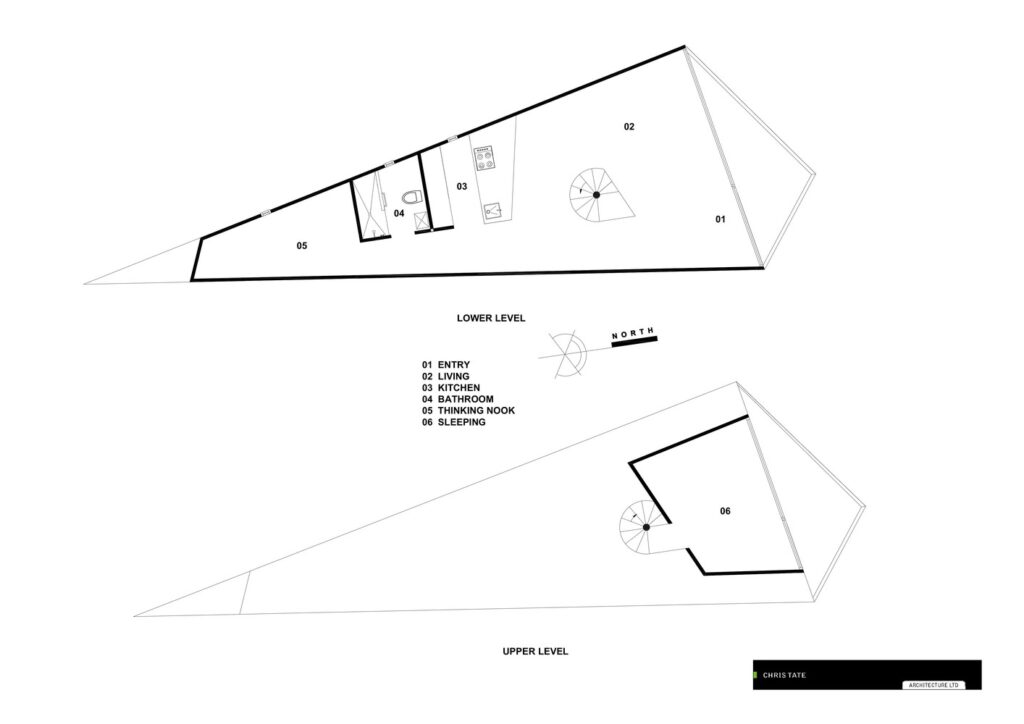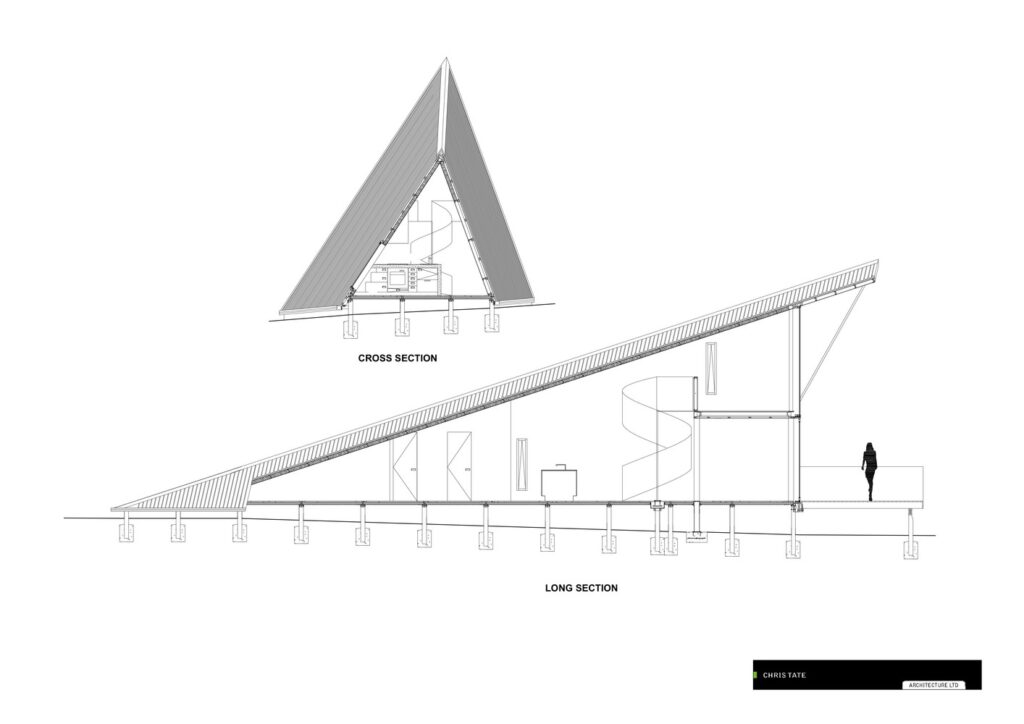A-Frame Tent House İn New Zealand
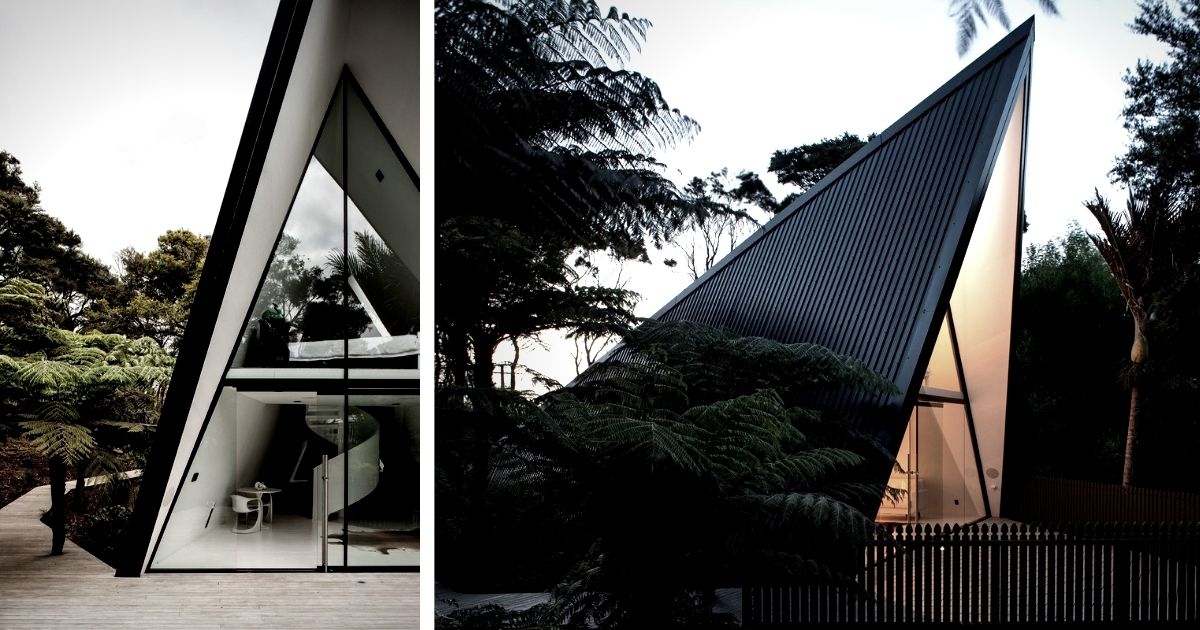
Interest in minimalist lives is increasing day by day. Today we will introduce you to the A-Frame Tent House in New Zealand, suitable for the minimalist life of your dreams.
Designed in different geometry, this A-Frame house fascinates the eyes. This house in New Zealand was produced by Chris Tate Architecture firm.
Designed as a personal retreat, Tent House was designed as an experimental project. It is not small but compact and very useful. The house has a floor area of 70 square meters, including the mezzanine.
The house attracts attention with its eye-catching structure. It looks very different with its dark siding and white interior cladding. At the same time, its triangular shape adds a unique touch to the home.
Inside
In the interior of the house, a spacious environment has been created due to the preference of white color. At the same time, it offers the opportunity to watch the nature view in the best way because its front is completely glass.
On the ground floor of the house, there is a living room, kitchen, dining table and bathroom. It’s a good idea to enjoy the view in the living room. There is a kitchen at the back of the spiral staircase. The bathroom is placed on the side of the kitchen. The cone-shaped free space at the back can be used as a guest bedroom.
There is a bedroom on the upper floor of the house. The bedroom is reached by a spiral staircase on the main floor. You can watch the nature view from the bed in the bedroom.
To learn more about A-Frame Tent House in New Zealand, visit the Chris Tate Architecture website.
Thank you for reading this article. To learn more about our other articles and to discover new tiny houses suitable for the minimalist life of your dreams, here.
You can also follow Dream Tiny Living on our social media account. Follow on Facebook, Pinterest and Instagram!
