Gorgeous Design White OLIVIA Tiny House
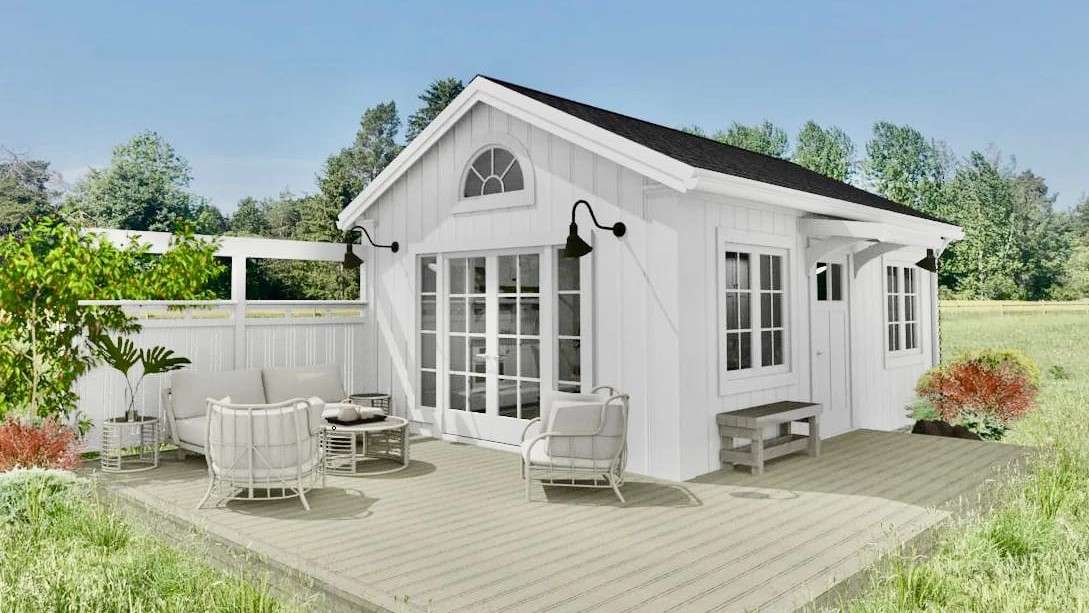
We continue to discover beautiful and fascinating tiny houses for you. Today we will introduce you to the ‘Gorgeous Design White OLIVIA Tiny House’ suitable for the minimalist life of your dreams.
The tiny house trend is growing like an avalanche every day. So why is it getting so popular? There are multiple reasons for this. We can count many different reasons such as low cost, people wanting to simplify their lives by minimizing, being able to place their homes in the desired location, and wanting a free life.
The average cost of tiny homes is much lower than the cost of an average home. After building your tiny house, the maintenance cost of these houses is relatively low compared to other houses. Depending on where you locate your tiny house, you may have to pay for the lease and insurance of the land on which the house is located. But in the long run, the cost of a tiny house is always greater than normal houses. You should check out more tiny house models to find your dream tiny house. So be sure to take a look at other homes on our website.
OLIVIA Tiny House
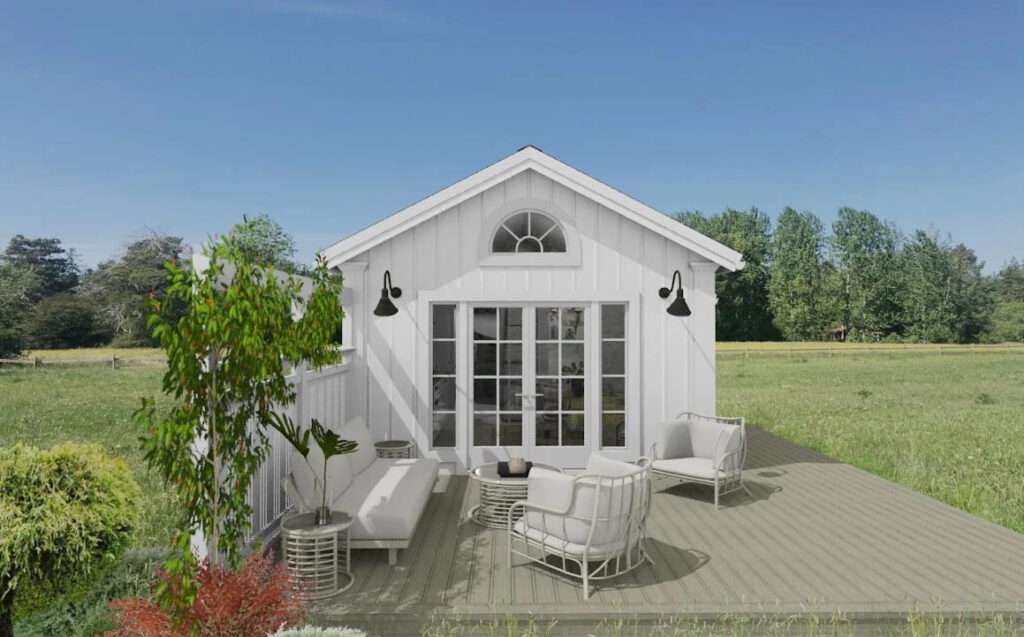
This gorgeous tiny house is offered for sale by Nordli Hus AB. The firm is headquartered in Gävle, Sweden. The firm has houses of different sizes. This OLIVIA tiny house we are going to introduce is 30 square meters.
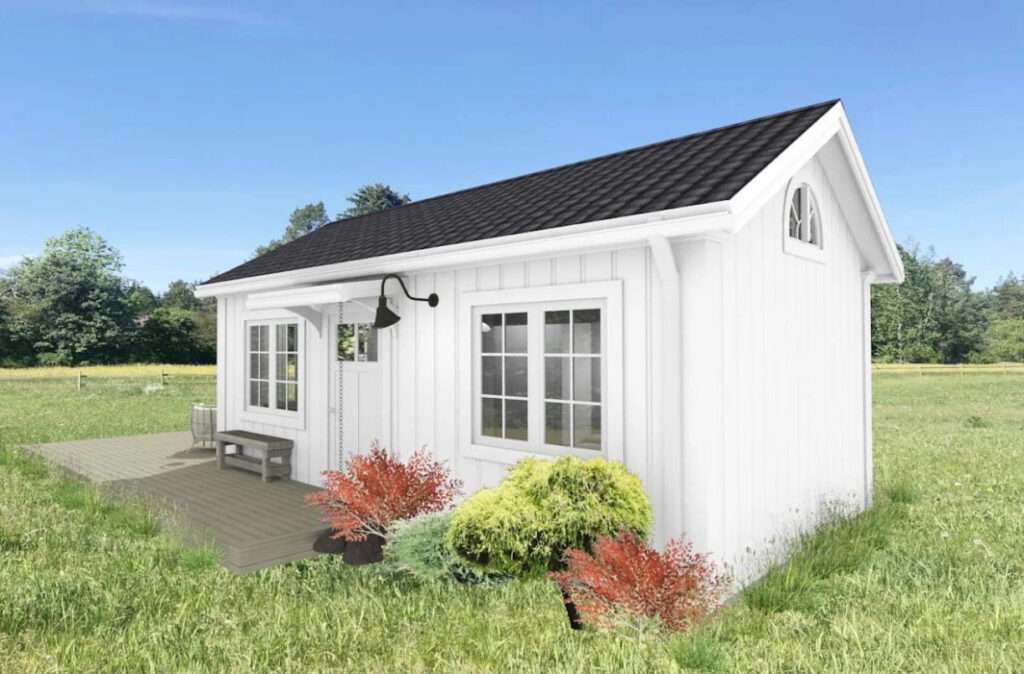
The house looks quite nice from the outside. The external dimensions are 4.30 x 6.97 m. The house is 30 square meters and has 24 square meters of living space. The total height of the house is 4.00 meters. The deck area around the house offers a large outdoor living space. Different colors can be selected on the exterior of the house according to the wishes of the customers.
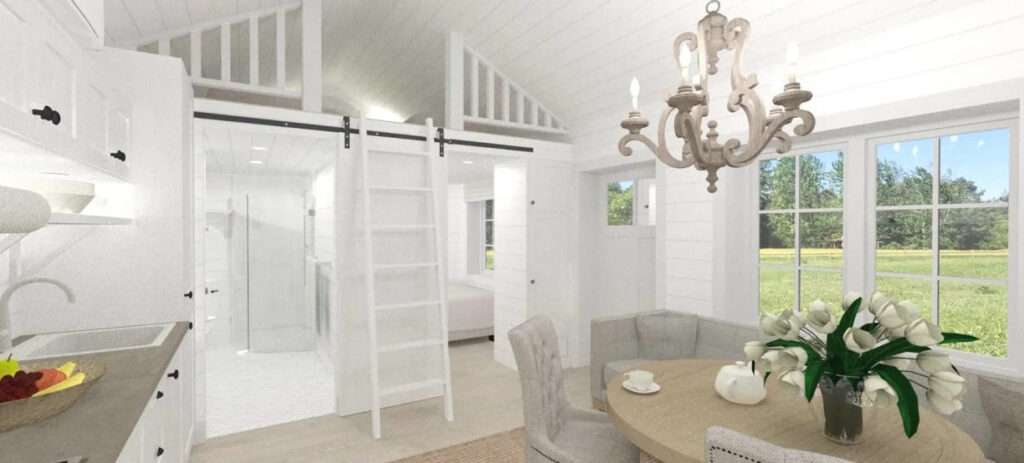
When we step into the interior of the house, we encounter a magnificent floor plan. Sunlight is best utilized by using large windows. At the same time, white color was preferred in the interior, making the environment more spacious.
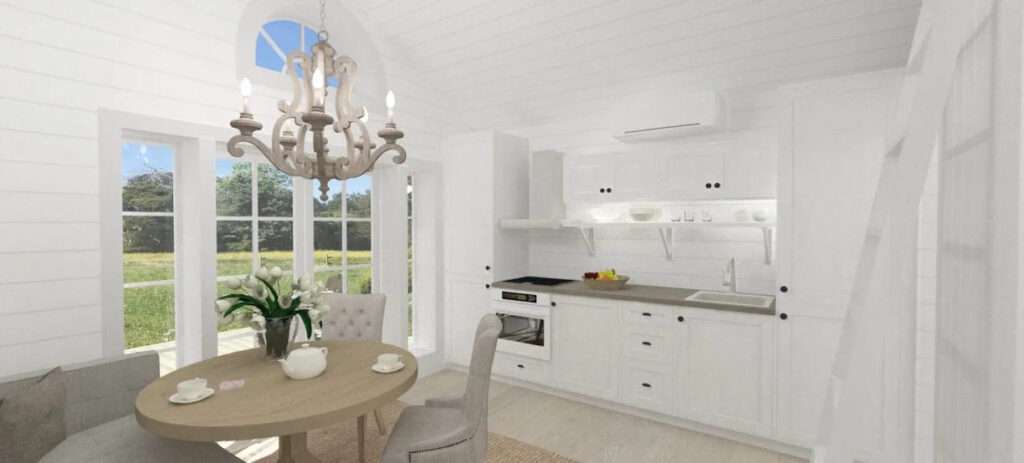
The main living area of the house includes the kitchen, living area and dining area. Due to the high ceiling height, this area has a spacious structure. The kitchen stretches along the entire wall. Opposite is the dining area and sitting area.
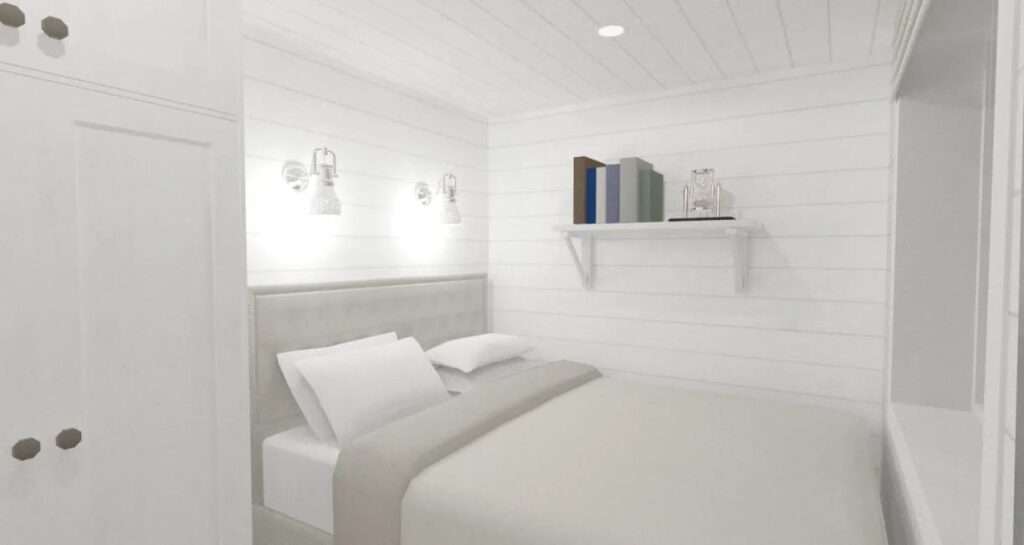
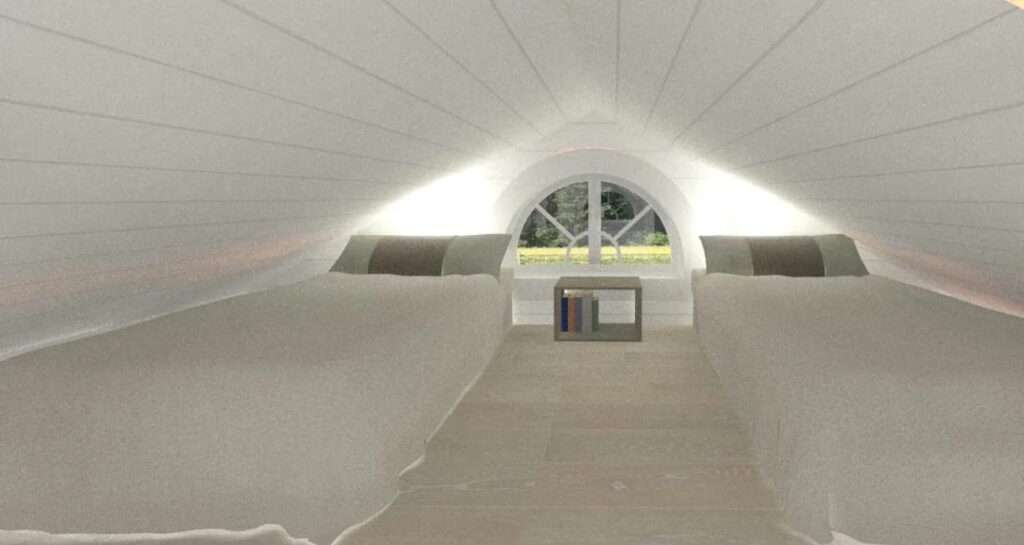
In the other part of the house, there is the master bedroom, bathroom, and attic bedroom. The master bedroom offers space and storage for a 180cm double bed. The bathroom has space for a sink, toilet, shower, washing machine and kettle. Two single beds are placed on the 1.10 m high attic, which can be accessed by stairs.
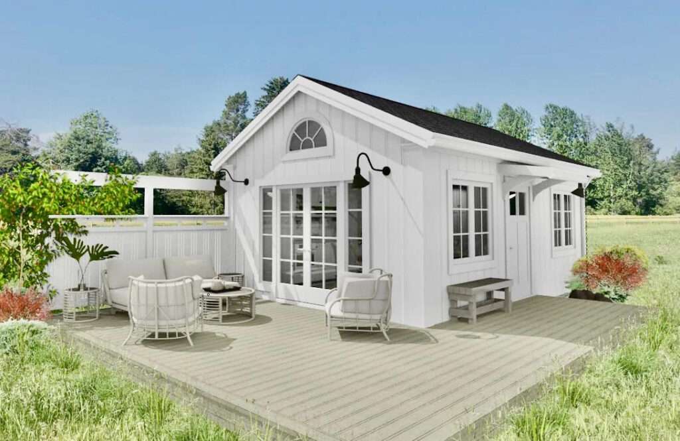
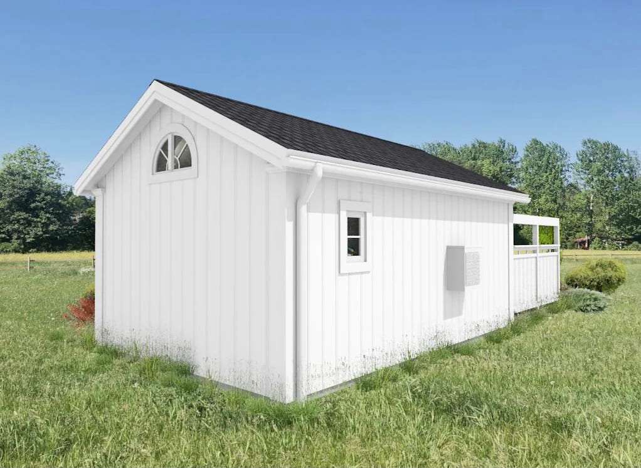
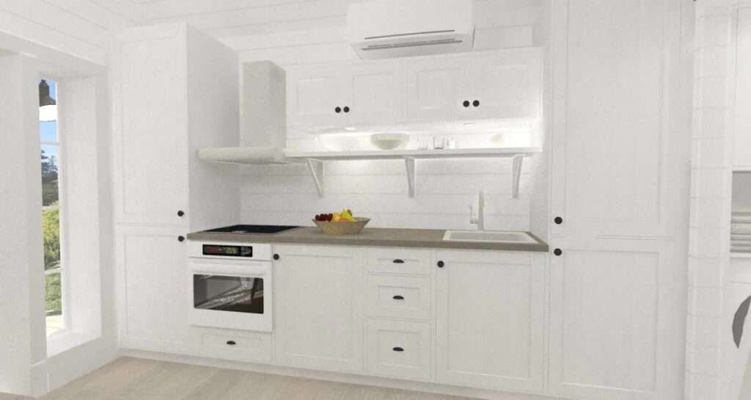
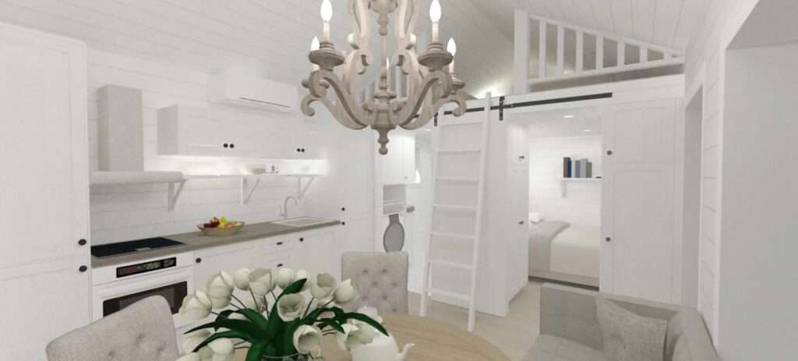
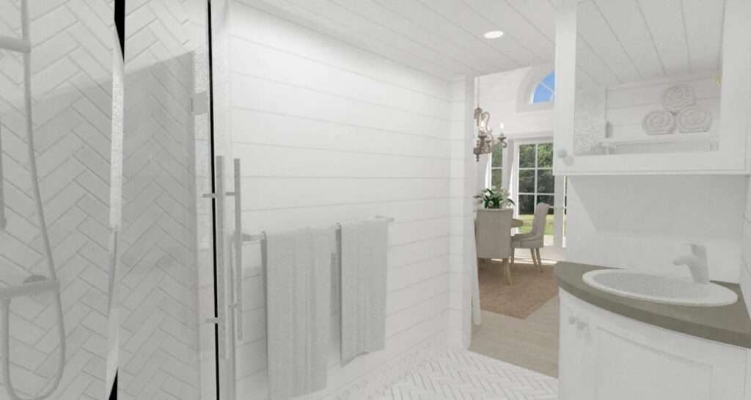
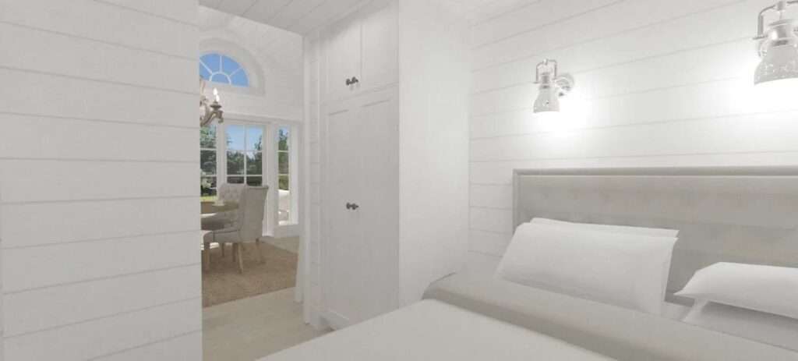
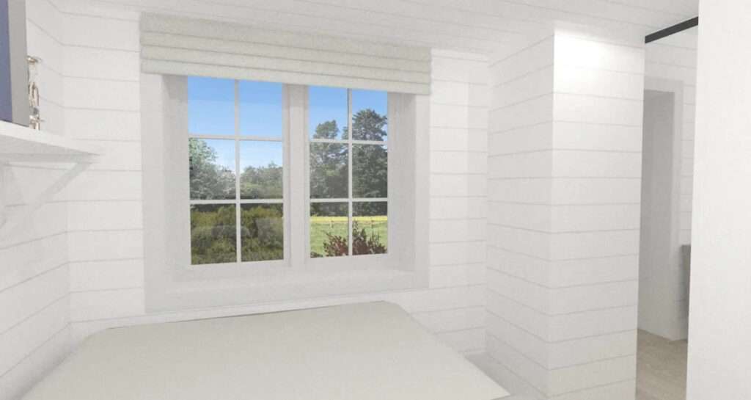
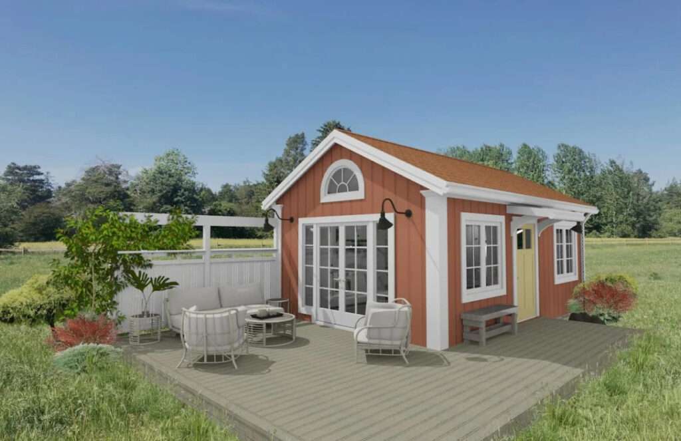
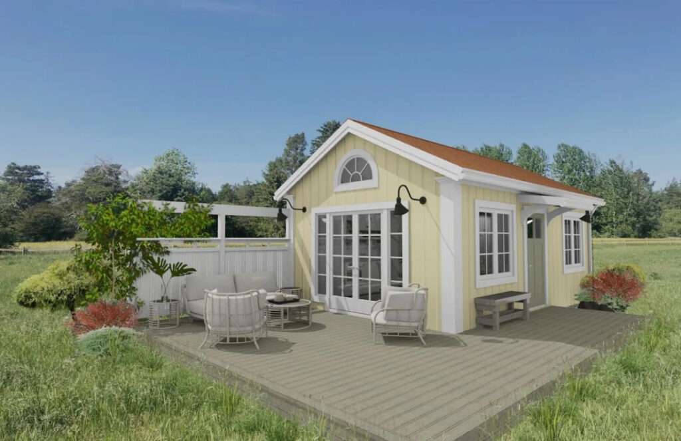
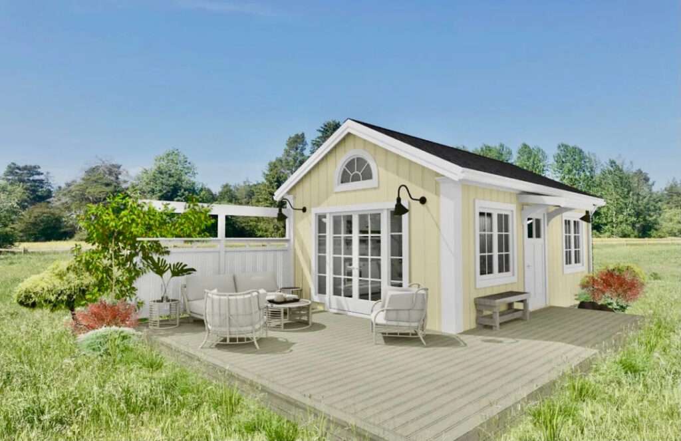
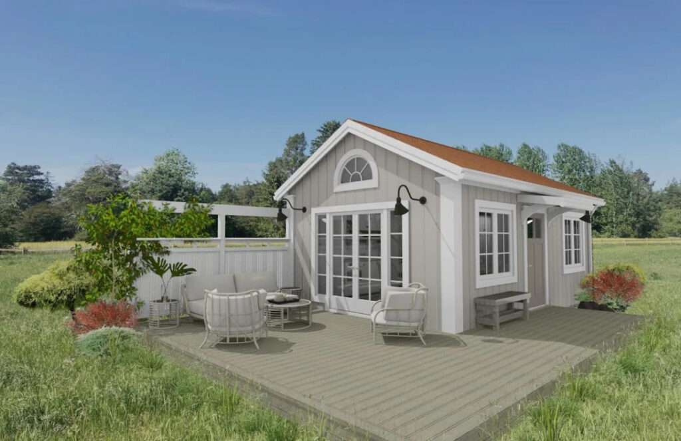
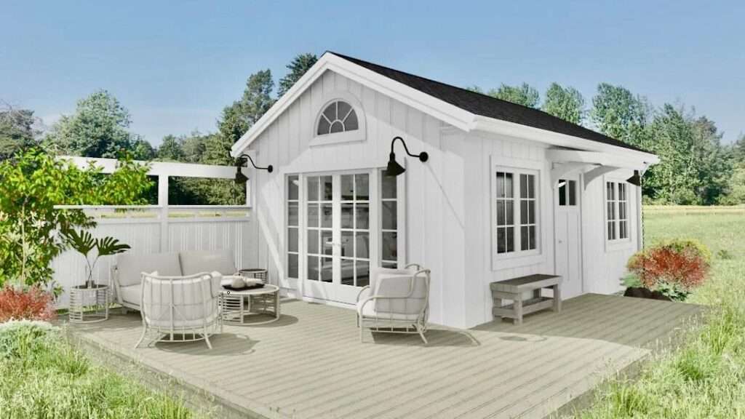
LEARN MORE
Gorgeous Design White OLIVIA Tiny House
Dream Tiny Living discovers and shares tiny houses suitable for the minimalist life of your dreams.
We invite you to share your stories and tiny house photos with us so that together we can inspire the minimalist lives of others’ dreams and strengthen our passion even more.
Lets ! Now share our story using the link and social media buttons below.
» Follow Dream Tiny Living on Social Media for regular tiny house updates here «
CHECK OUT OUR OTHER TINY HOUSE STORIES
- Incredibly Tiny House Built with Old Fence Palings
- 17 Year Old Teen Builds A Beautiful Tiny House
- Beautiful Floor Plan Metal House by Barndominium
- Gorgeous Classically Designed Attefall Tiny House
- Absolutely Beautiful Designed Tiny House by LND Studio
More Like This : Tiny Houses | Tiny House on Wheels | Tiny Container Houses | Tiny Cabins | Tiny Prefab Houses
