The A-Frame Park Model Home by Zook Cabins
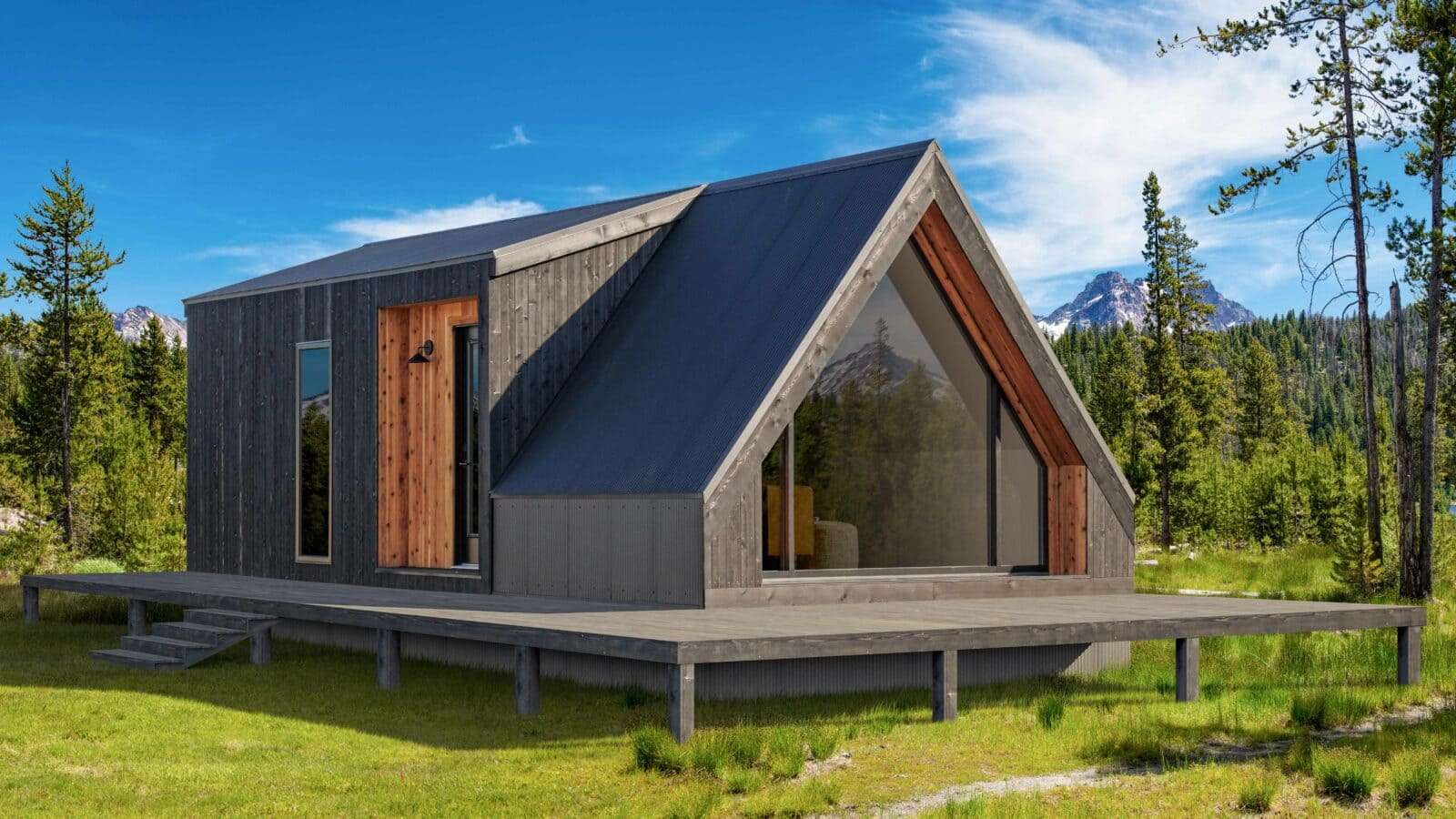
We continue to discover beautiful and fascinating tiny houses for you. Today we will introduce you to the ‘The A-Frame Park Model Home by Zook Cabins’ suitable for the minimalist life of your dreams.
The tiny house trend is growing like an avalanche every day. So why is it getting so popular? There are multiple reasons for this. We can count many different reasons such as low cost, people wanting to simplify their lives by minimizing, being able to place their homes in the desired location, and wanting a free life.
The average cost of tiny homes is much lower than the cost of an average home. After building your tiny house, the maintenance cost of these houses is relatively low compared to other houses. Depending on where you locate your tiny house, you may have to pay for the lease and insurance of the land on which the house is located. But in the long run, the cost of a tiny house is always greater than normal houses. You should check out more tiny house models to find your dream tiny house. So be sure to take a look at other homes on our website.
The A-Frame Park Model Home

This magnificent cabin is a house designed by the firm Zook Cabins. The company has been operating since 2006. The company has different models to realize the modular log cabin dreams of its customers.
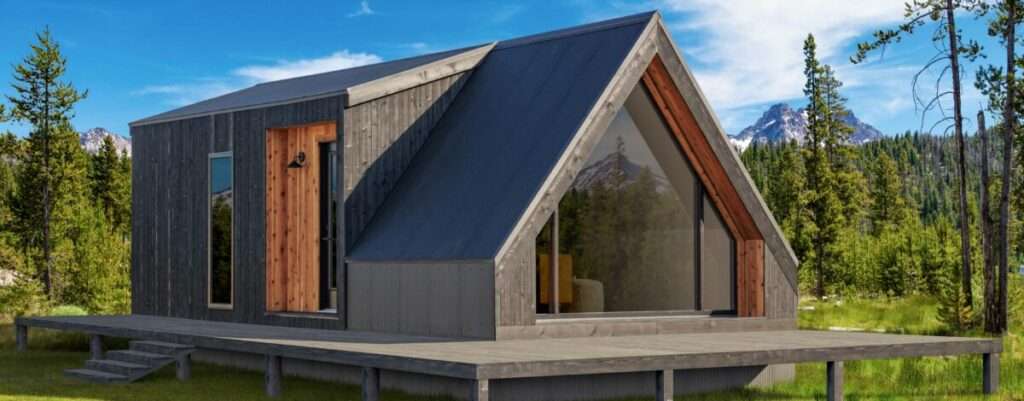
The A-Frame park model house, which looks quite nice from the outside, is 13.5 ft wide x 30 ft long. The deck area around the house offers a comfortable outdoor living space. The exterior of the house is covered with black corrugated metal, giving it a beautiful appearance.
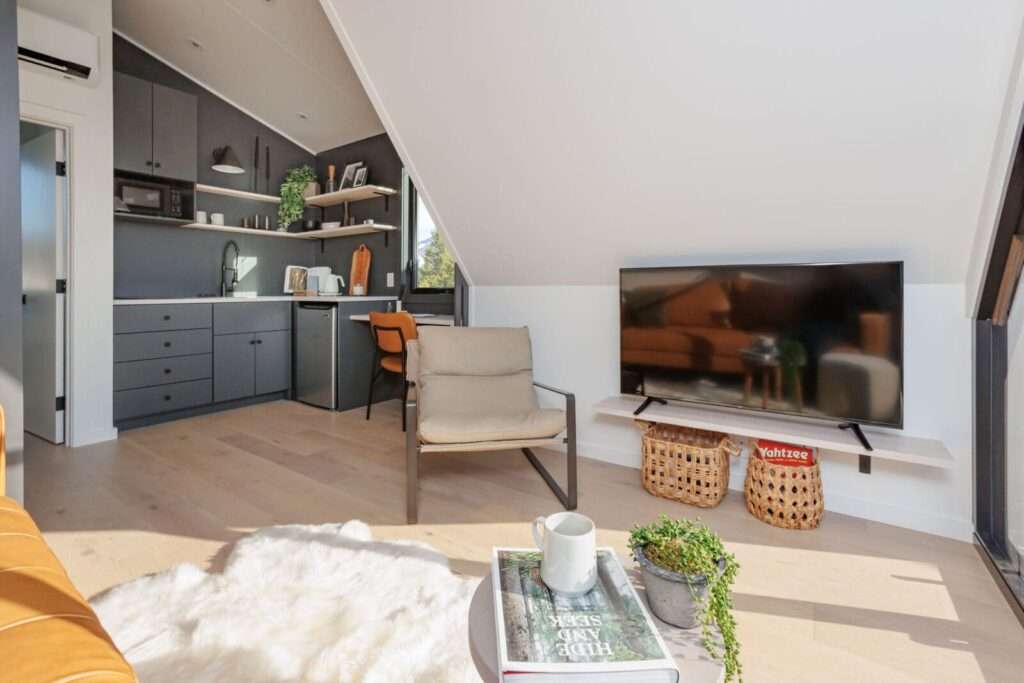
When we step into the interior from the entrance door on the side of the house, we encounter a very modern design. One of the most striking features of the house is the abundance of windows throughout the house and its large size. This offers the opportunity to make the most of the daylight and watch the scenery.
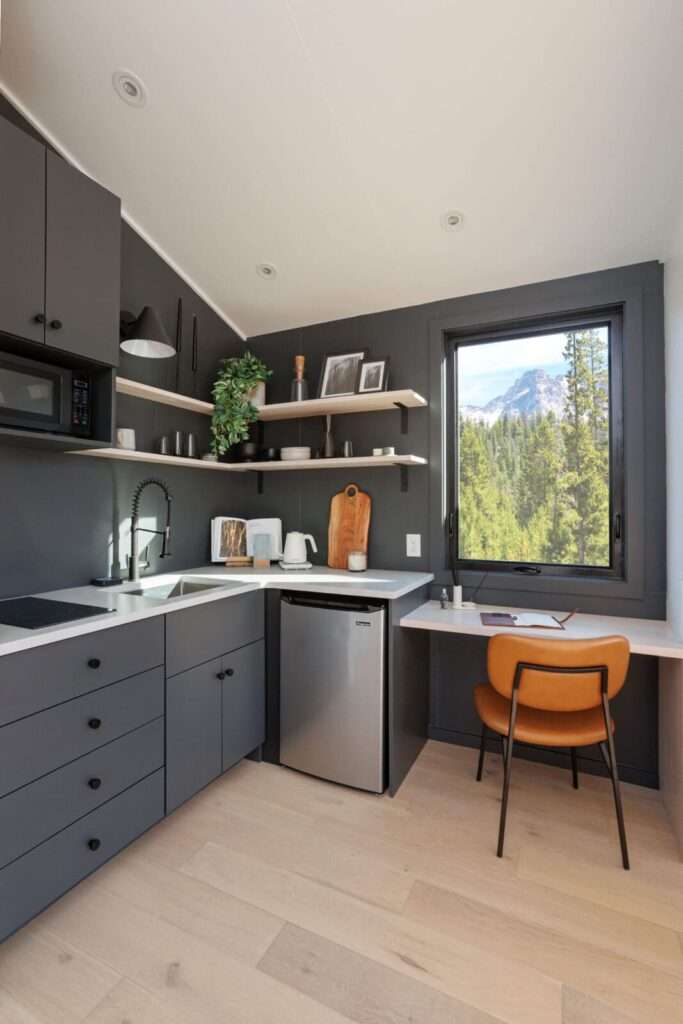
The main living area of the house includes the kitchen, living room and dining room. The living room is the highlight of this house. The sofa in this A-frame cathedral-ceilinged area makes the most of the view. The gray kitchen adds a different atmosphere to this space. There is also a dining corner with a view next to the kitchen.
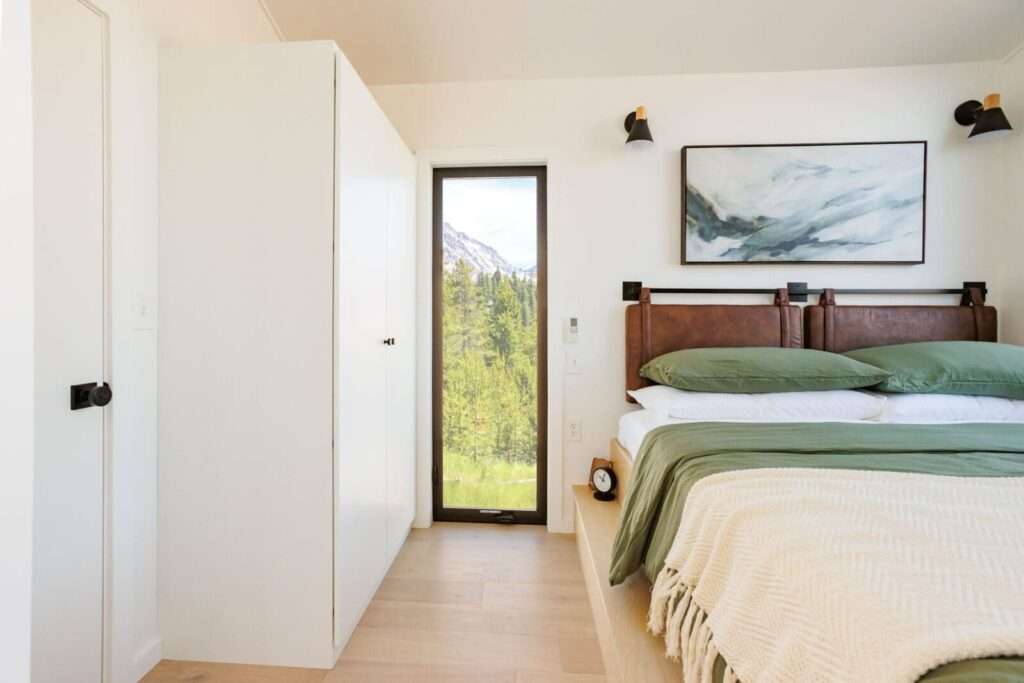
When we throw it back down the hallway, we come to the bedroom and bathroom of the house. The bedroom has a double bed and a wardrobe closet. The bedroom has a window with lots of natural light. The bathroom has everything you could want including a bathtub, shower and a floating vanity with luxury stone countertops.
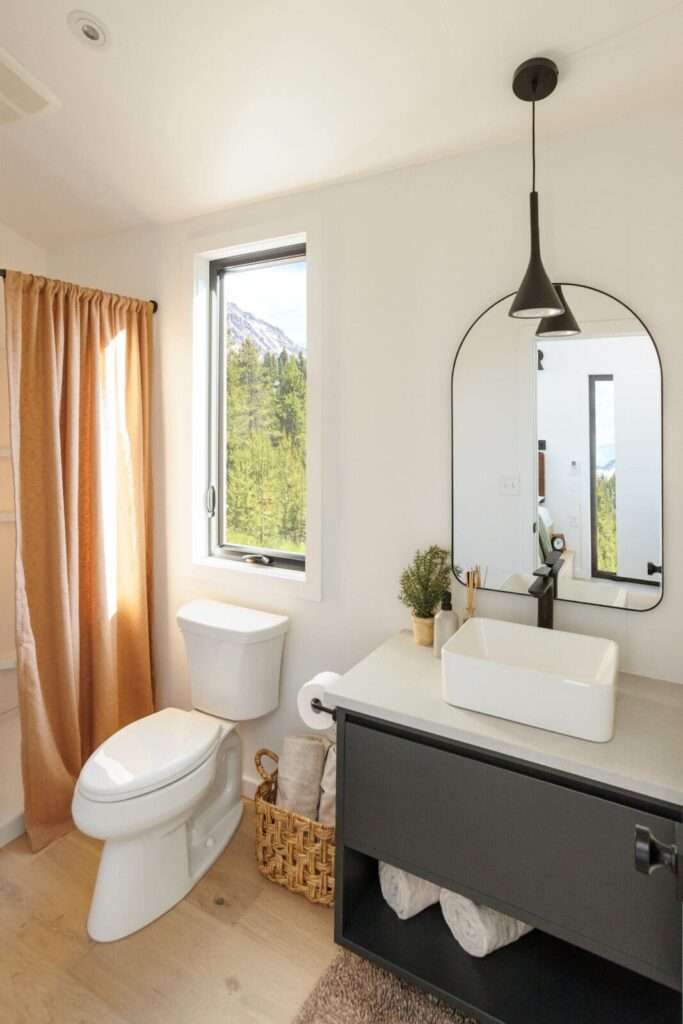

LEARN MORE
The A-Frame Park Model Home by Zook Cabins
Dream Tiny Living discovers and shares tiny houses suitable for the minimalist life of your dreams.
We invite you to share your stories and tiny house photos with us so that together we can inspire the minimalist lives of others’ dreams and strengthen our passion even more.
Lets ! Now share our story using the link and social media buttons below.
» Follow Dream Tiny Living on Social Media for regular tiny house updates here «
CHECK OUT OUR OTHER TINY HOUSE STORIES
- Incredibly Tiny House Built with Old Fence Palings
- 17 Year Old Teen Builds A Beautiful Tiny House
- Beautiful Floor Plan Metal House by Barndominium
- Gorgeous Classically Designed Attefall Tiny House
- Absolutely Beautiful Designed Tiny House by LND Studio
More Like This : Tiny Houses | Tiny House on Wheels | Tiny Container Houses | Tiny Cabins | Tiny Prefab Houses
