Wonderful Small House Design with 57 sqm Floor Plan

Living in a tiny house with a private garden can be everyone’s dream lifestyle. In order to realize this dream, the demand for tiny houses is increasing day by day. Today we will introduce you to the ‘Wonderful Small House Design with 57 sqm Floor Plan’, suitable for the minimalist life of your dreams.
Living in such tiny houses is an ideal way of life for those who want to live a quieter and more peaceful life alone with nature. Those who adopt a simple and minimalist lifestyle prefer tiny houses.
The biggest advantage of living in a tiny house is that you can experience the beauties of nature outside. Also, living in a tiny house provides more freedom and privacy. If you want to find a tiny house that fits your lifestyle, you should examine different tiny houses. For this, do not forget to take a look at other tiny houses on our website.
Small House Design
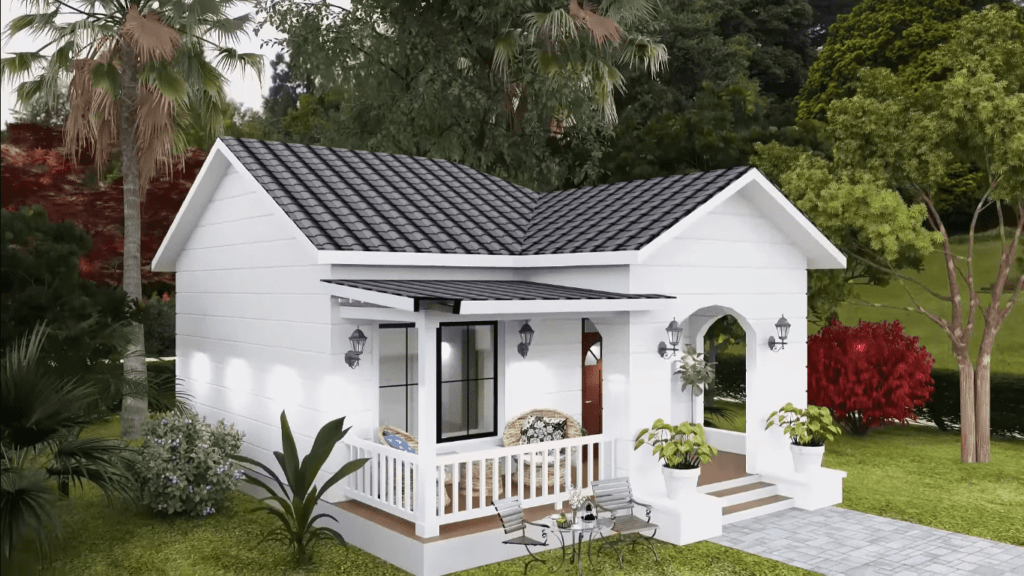
This tiny house, which draws attention with its unique and innovative design, was designed by Studio 93. Measuring 5×9 meters (450 square feet), this tiny house offers a comfortable and functional living experience while maintaining a minimal footprint.
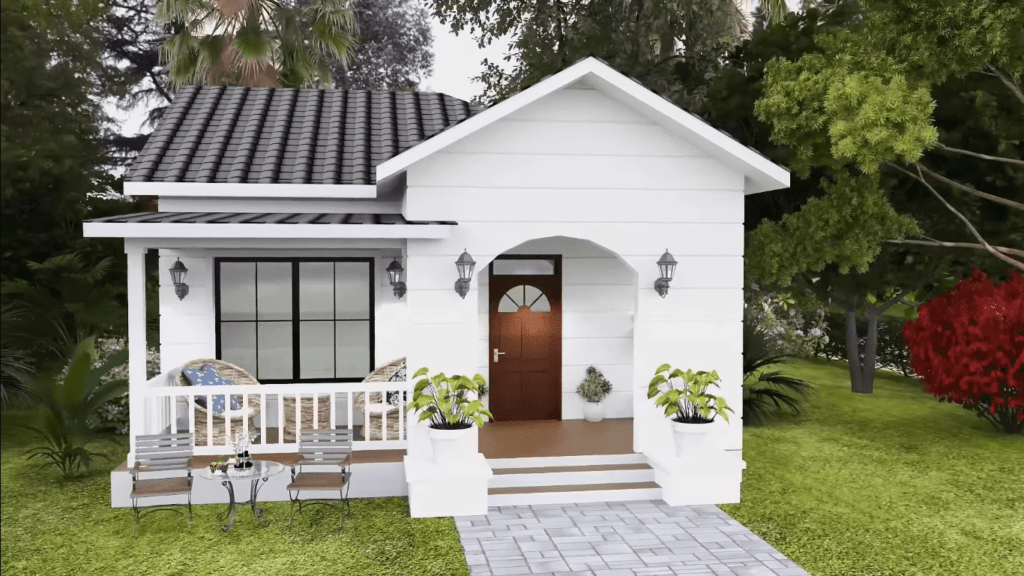
While designing this tiny house, it was designed with the features of being functional, sustainable and minimalist in the foreground. The large patio area at the front of the house is spacious and comfortable.
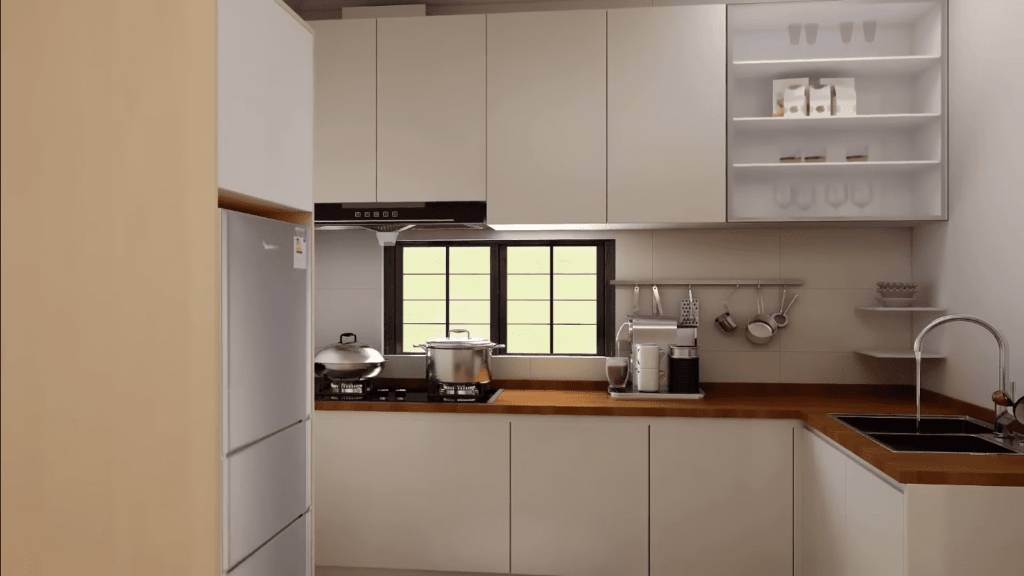
When we enter the interior of the house, comfort and functionality are prioritized while maintaining the minimum footprint with the use of smart space. A spacious atmosphere has been created with the house having a modern design and getting plenty of natural light.
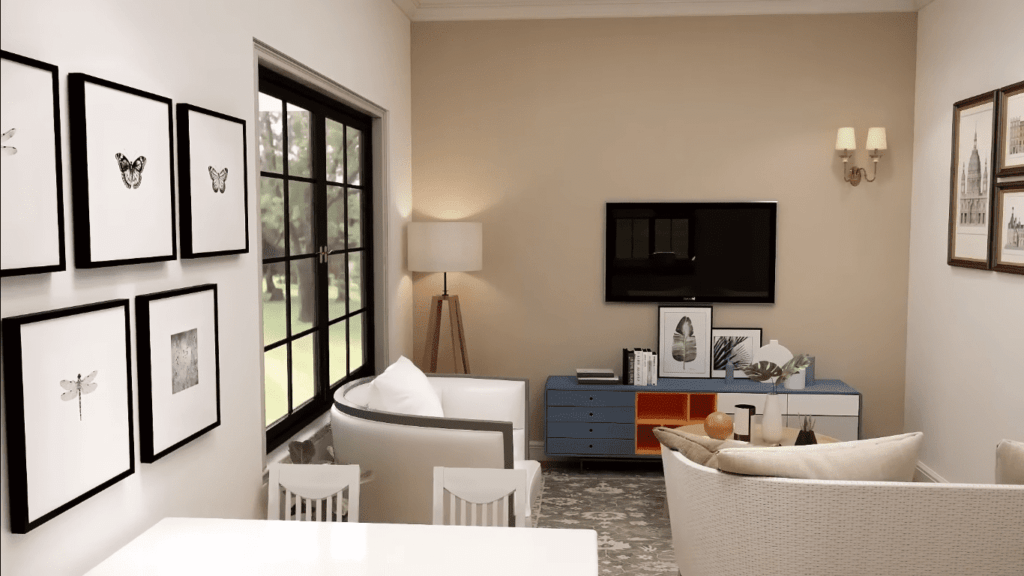
The main living area has a cozy living room, a kitchen with modern appliances and a dining table to enjoy meals with friends and family.
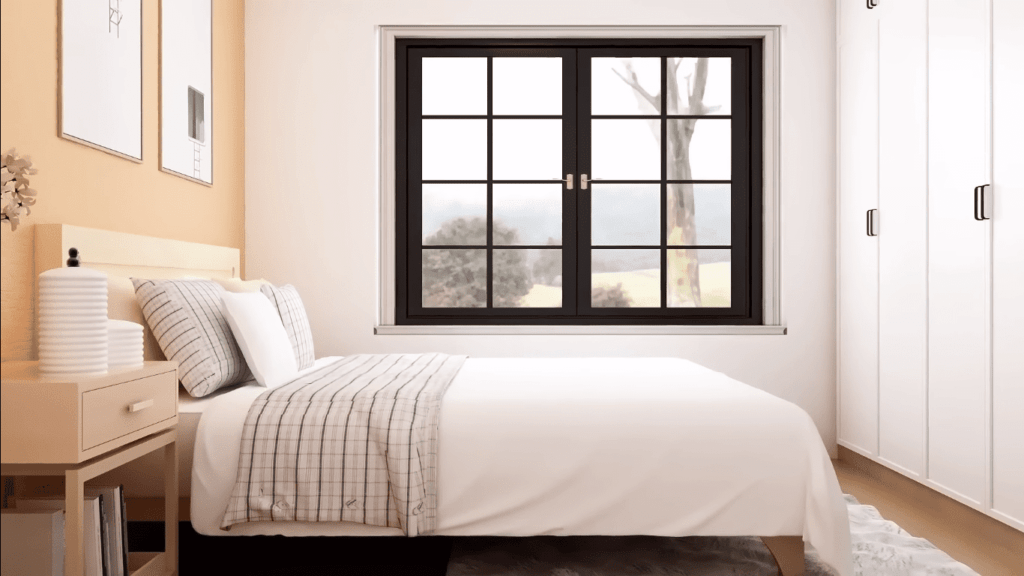
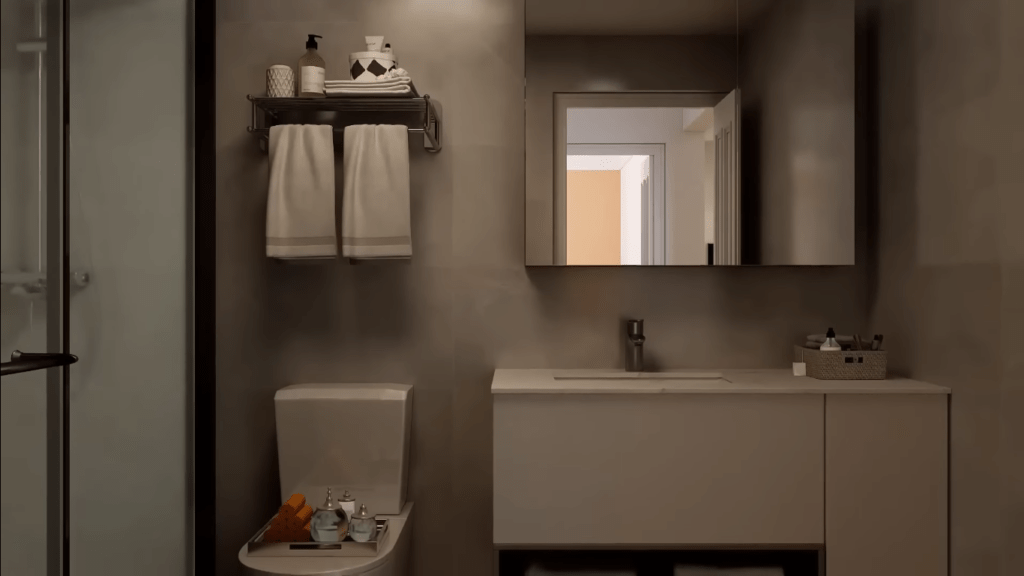
The bedroom of the house is designed to make the most of the available space while providing privacy and functionality. The bathroom of the house is luxuriously designed in accordance with the modern design. This house is the ideal size for small families and singles who are generally interested in tiny living.
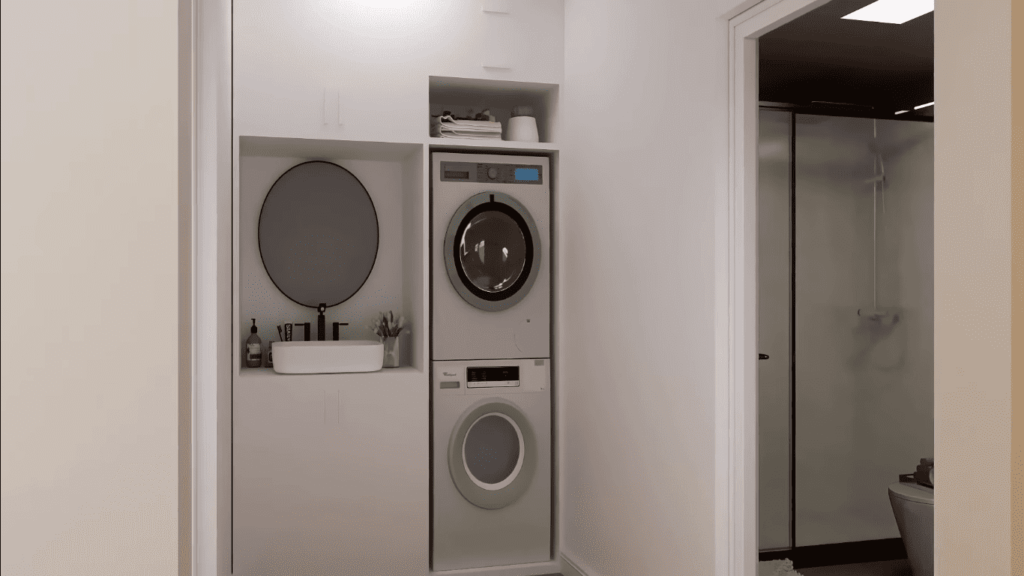
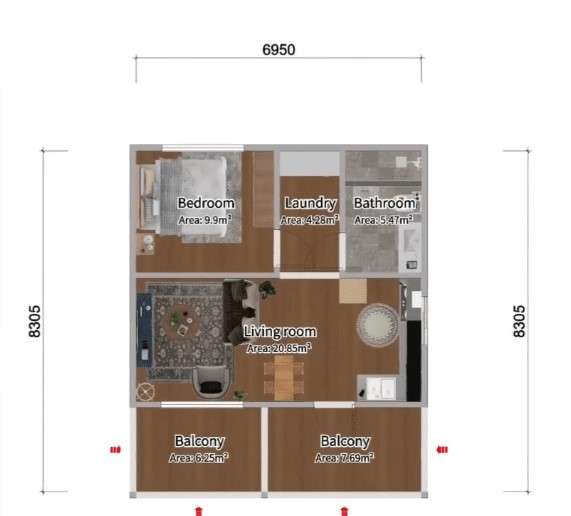
LEARN MORE
Wonderful Small House Design with 57 sqm Floor Plan
Dream Tiny Living discovers and shares tiny houses suitable for the minimalist life of your dreams.
We invite you to share your stories and tiny house photos with us so that together we can inspire the minimalist lives of others’ dreams and strengthen our passion even more.
Lets ! Now share our story using the link and social media buttons below.
» Follow Dream Tiny Living on Social Media for regular tiny house updates here «
CHECK OUT OUR OTHER TINY HOUSE STORIES
- Functionally and Comfortably Decorated Tiny Container House
- Heron’s Nest Tiny Cottage Next to Paw Paw Lake
- Incredible Derby Cottage Near the Highlands
- The Saltbox Tiny Home by Designer Cottages
- 30 sqft Beautiful Tiny House Design
More Like This : Tiny Houses | Tiny House on Wheels | Tiny Container Houses | Tiny Cabins | Tiny Prefab Houses
