Practical and Ideal Sized Tiny House Design 5m x 6m
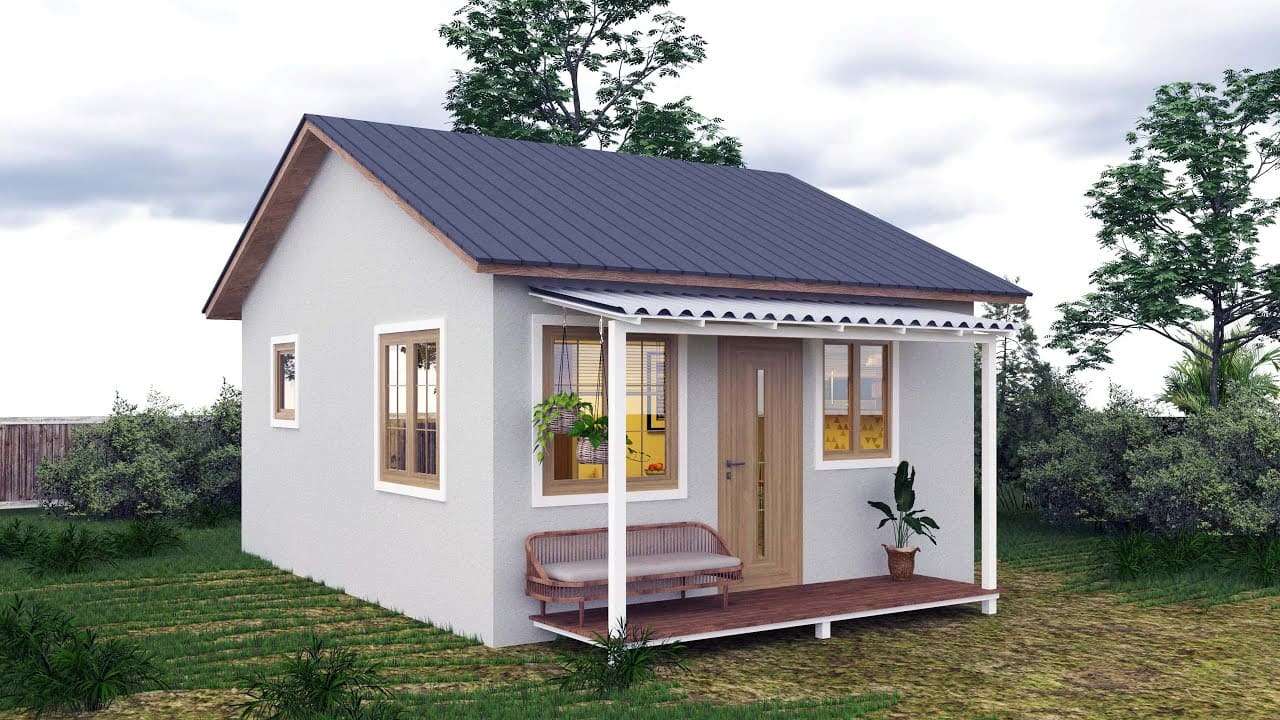
The number of people adopting the tiny house lifestyle is increasing day by day and the demand for these houses is increasing. We continue to discover new tiny houses to help you find the tiny house of your dreams. Today we will introduce you to ‘Practical and Ideal Sized Tiny House Design 5m x 6m’, suitable for the minimalist life of your dreams.
One of the biggest advantages of the tiny house is its low cost. You can have a tiny house that fits your budget by building these houses in different sizes and designs in line with your wishes and living standards. After you start to adopt this minimalist lifestyle, your expenses will decrease significantly.
Tiny houses that offer the opportunity to liberate your life are a source of motivation for many people. You can create a comfortable minimal lifestyle by getting away from the modern city life and the crowd. To own a tiny house, you should examine different tiny houses and choose the tiny house that suits your lifestyle. For this, do not forget to take a look at other tiny houses on our website.
Tiny House Design
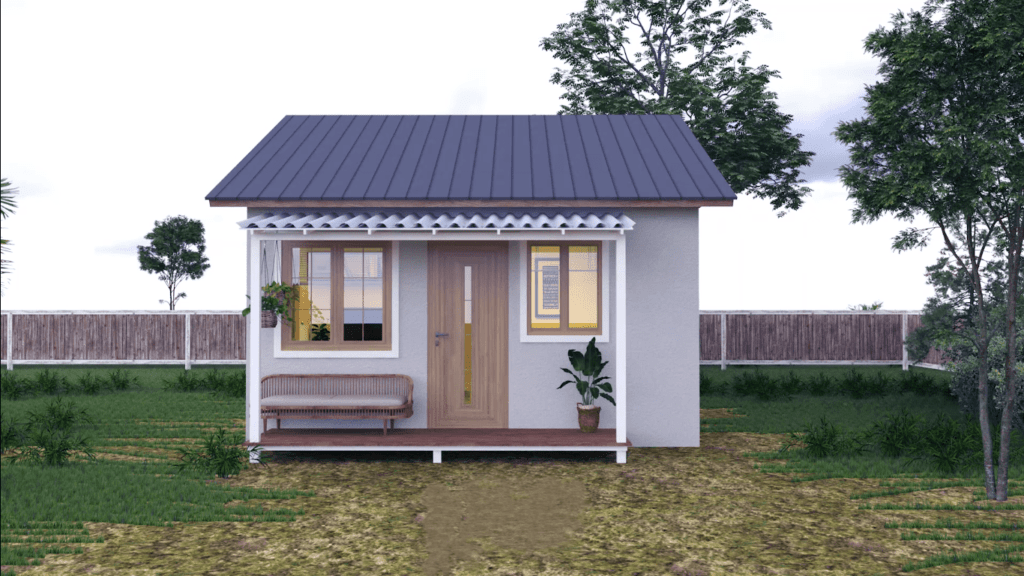
This tiny house, which can fulfill the minimalist life dream of a couple or a small family, was designed by Woodnest. The house has everything a small family needs and more.
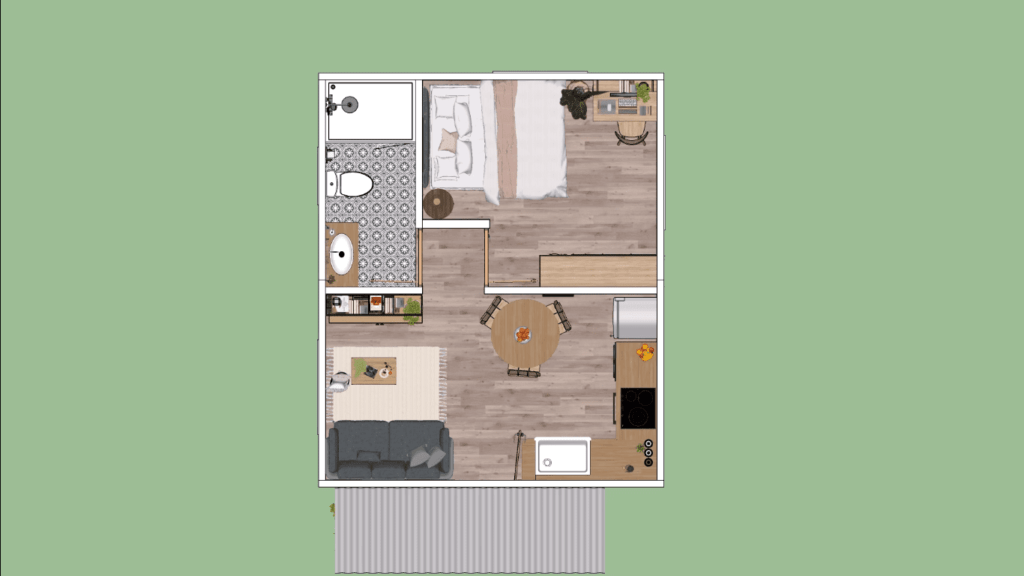
This tiny house measuring 5m x 6m is quite spacious. Filled with smart small space design ideas, the house includes the bedroom, living room, kitchen and bathroom. The house has a charming and attractive exterior, several windows with lots of natural light, and an inviting porch.
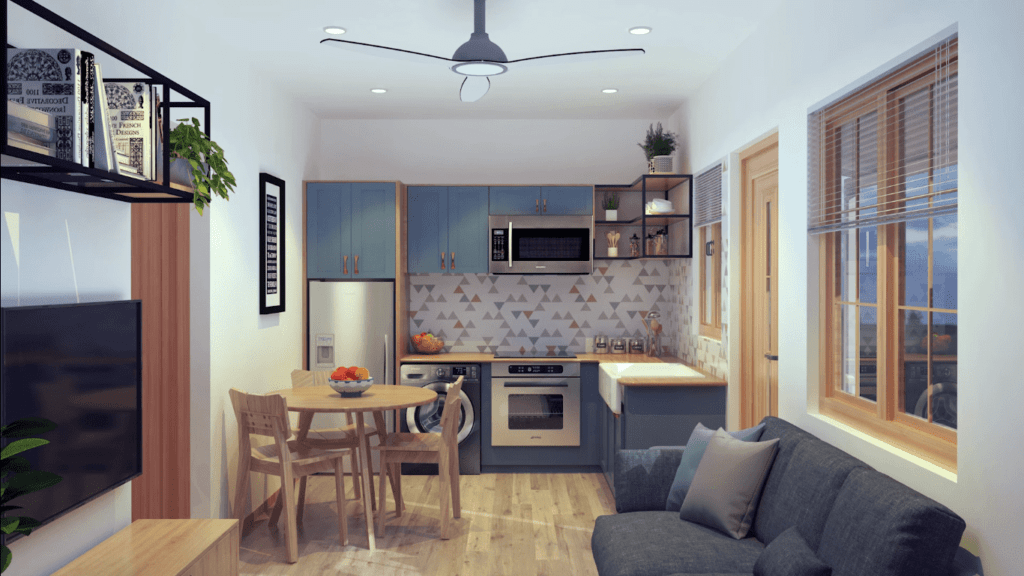
When we enter the interior of the house, we encounter a design that will enable a small family to live comfortably. At the same time, every inch of the house has been cleverly designed and the space has been made the most of.
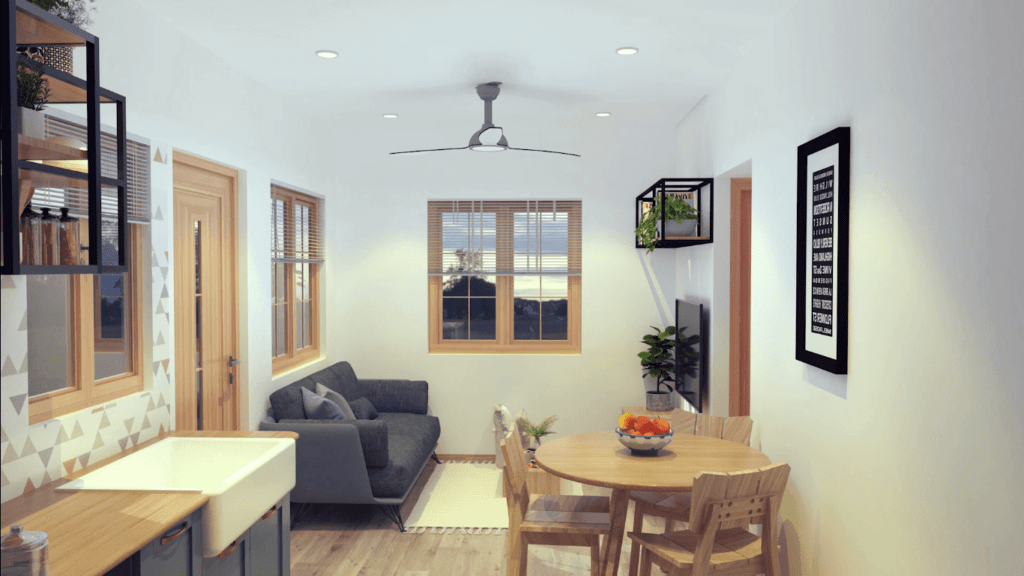
The main living area of the house has an open concept living area for lounging, eating and hosting guests. The open kitchen has all the equipment to make good meals. There is also a dining table on the opposite side. There is an armchair in the living room to rest and unwind after a long day.
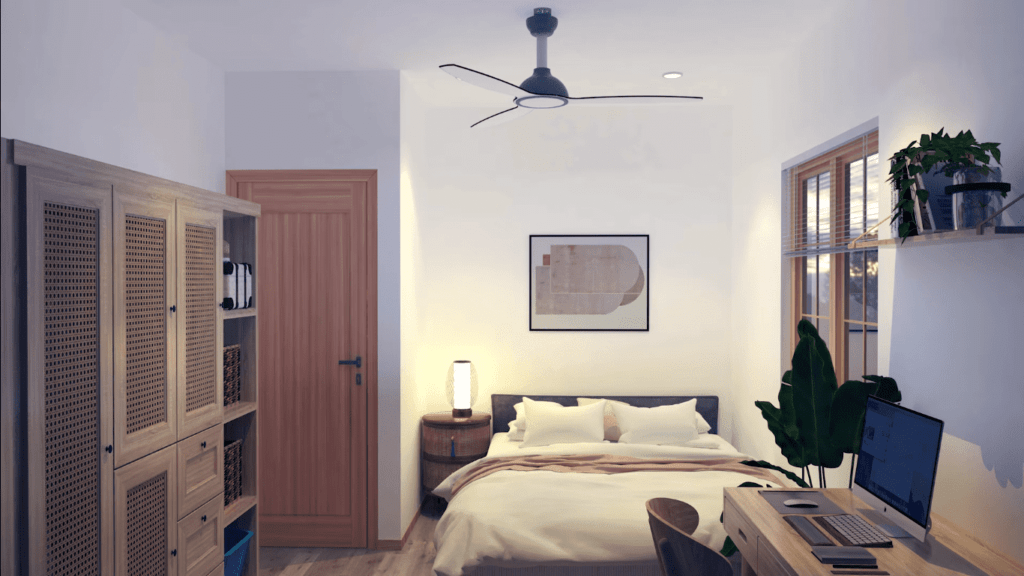
Designed with the country house concept in mind, this tiny house has a comfortable bed and a work desk in the bedroom. The bathroom looks great with its modern and stylish design. If you are looking for a unique and comfortable living experience, this tiny house is the ideal size.
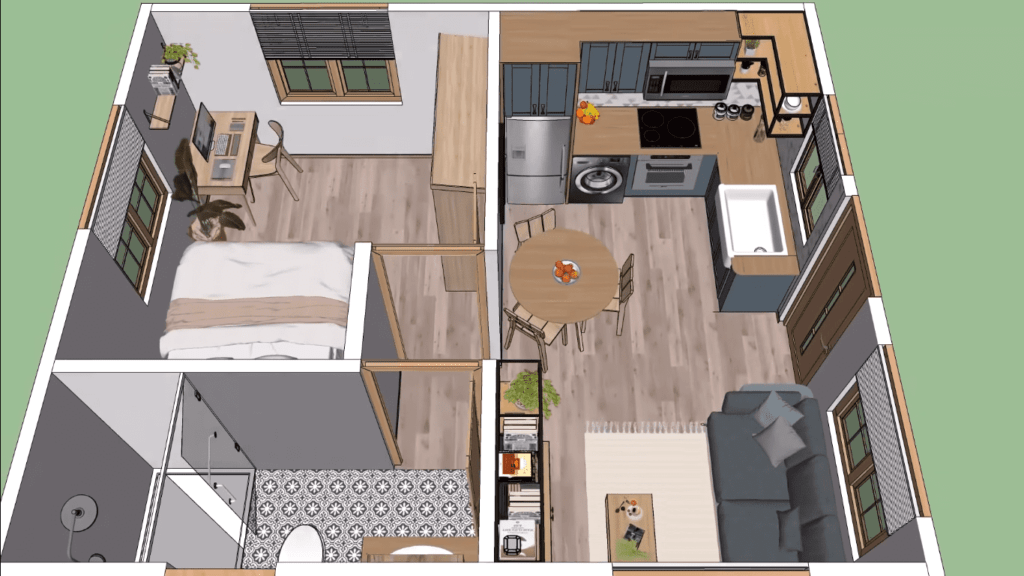
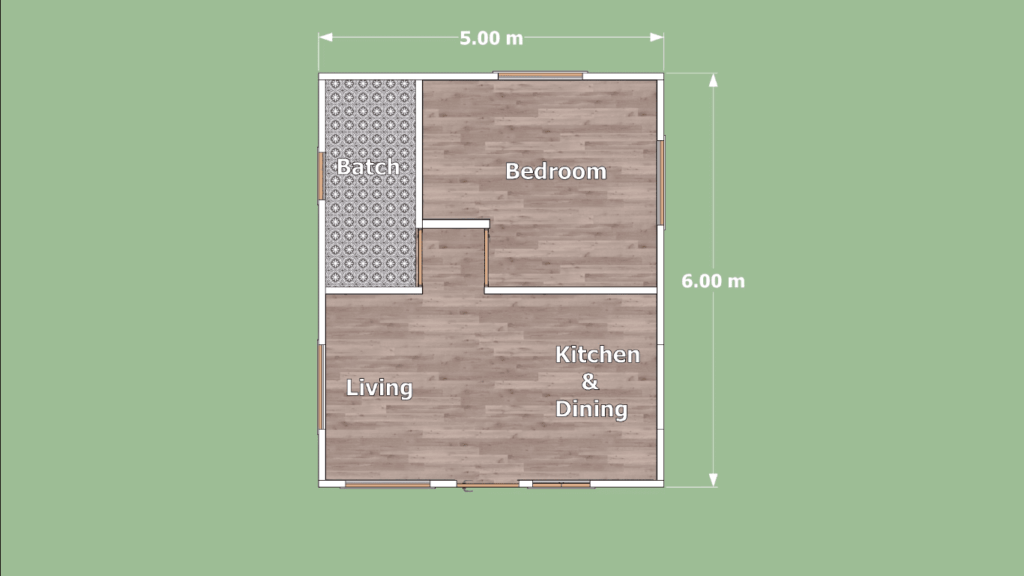
LEARN MORE
Practical and Ideal Sized Tiny House Design 5m x 6m
Dream Tiny Living discovers and shares tiny houses suitable for the minimalist life of your dreams.
We invite you to share your stories and tiny house photos with us so that together we can inspire the minimalist lives of others’ dreams and strengthen our passion even more.
Lets ! Now share our story using the link and social media buttons below.
» Follow Dream Tiny Living on Social Media for regular tiny house updates here «
CHECK OUT OUR OTHER TINY HOUSE STORIES
- Wonderful Two Storey Tiny House 3m x 6m
- Rustic Tiny House Design Idea 6m x 6m
- Modern Tiny House Design Idea 5m x 7.5m
- Absolutely Charming The Carolina Treehouse
- Perfect Idea Design for Tiny House 4m x 4m
More Like This : Tiny Houses | Tiny House on Wheels | Tiny Container Houses | Tiny Cabins | Tiny Prefab Houses
