Smuga Prefab Modular Tiny Home
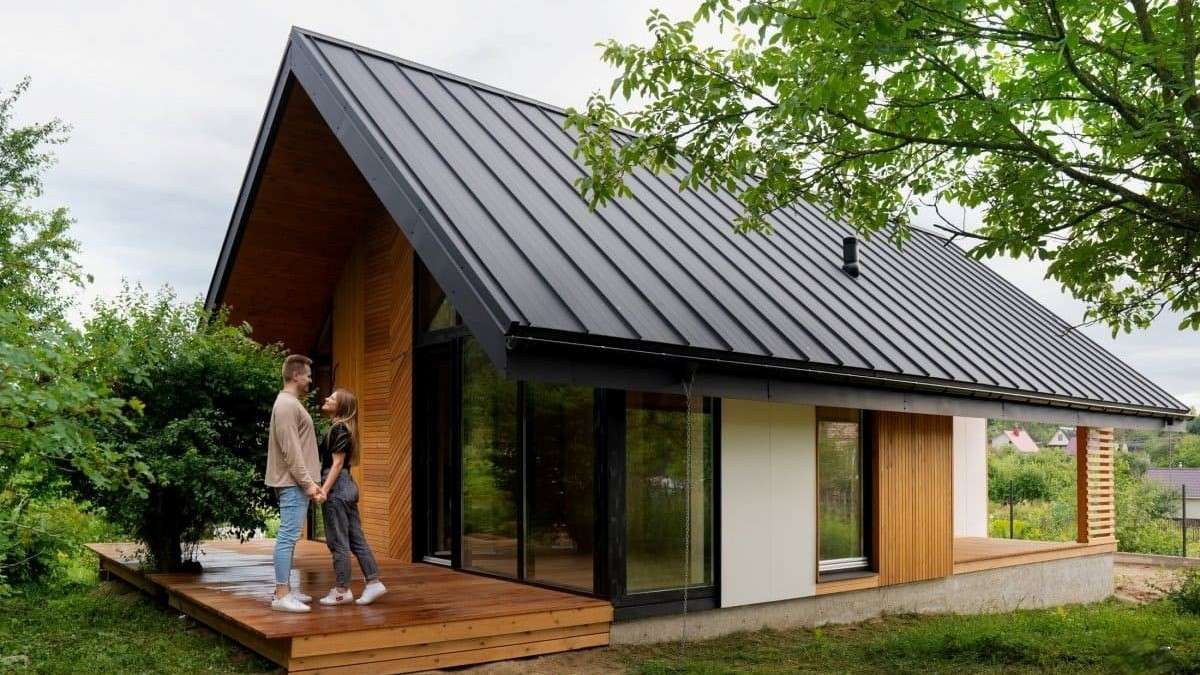
Tiny houses are one of the popular trends of recent years. For this reason, the demand for these houses is increasing day by day. Today we will introduce you to the ‘Smuga Prefab Modular Tiny Home’ suitable for the minimalist life of your dreams.
These houses often have unusual designs and are intertwined with nature. These tiny houses, which are especially preferred in forest or mountainous areas, offer an inevitable opportunity for those who want to live a peaceful life in nature.
One of the most important features of these tiny houses is that they have limited space. For this reason, people who want to live in these houses generally have to live with less furniture. This situation provides the opportunity for people to turn their attention to nature and their pleasures by making life minimal and simple. If you want to create your cat tiny house, don’t forget to take a look at the other tiny houses on our website.
Smuga Tiny Home
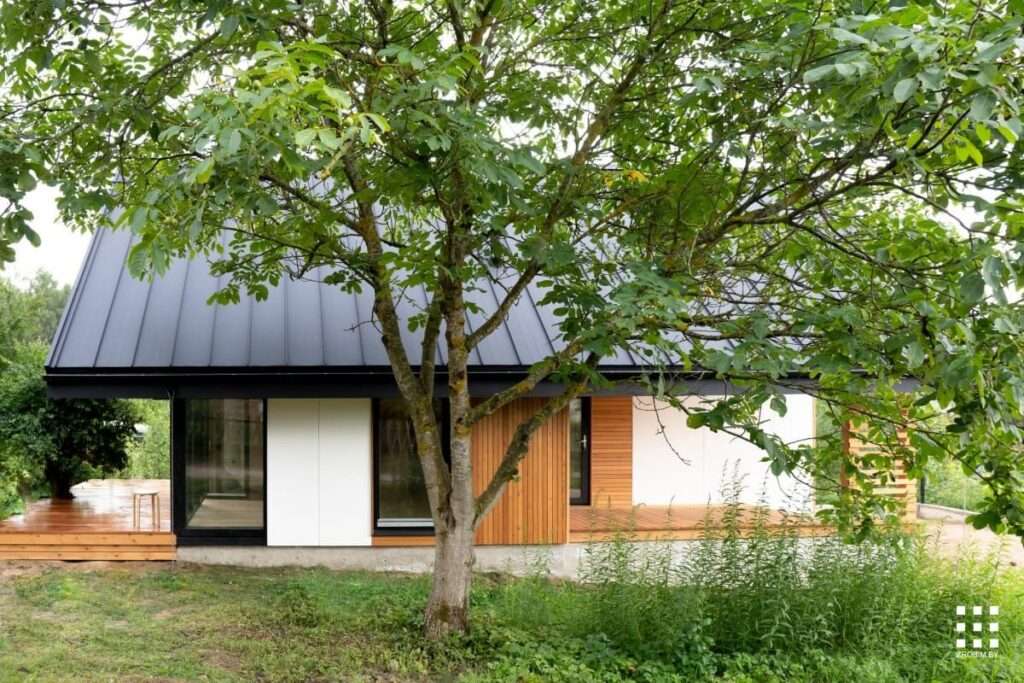
The prefabricated modern modular tiny house project was designed by ZROBIM Architects. This house combines the features of a traditional Belarusian house with Scandinavian asceticism and a gable roof.
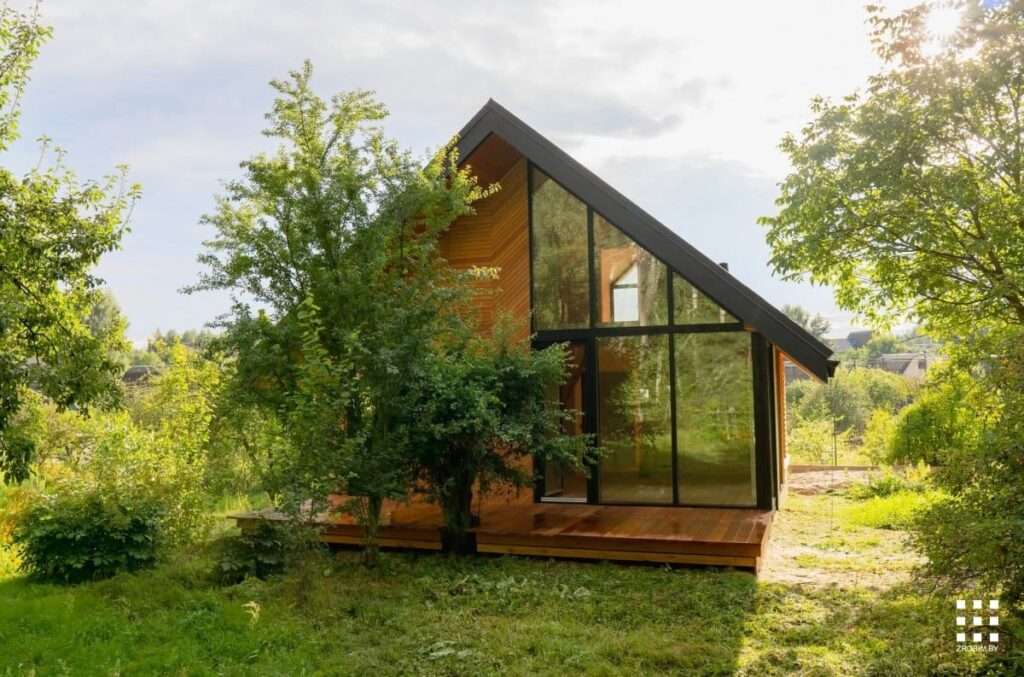
This prefabricated tiny house can be made in different configurations according to the needs of the customers. It is possible to bring the house to the desired size according to the needs.
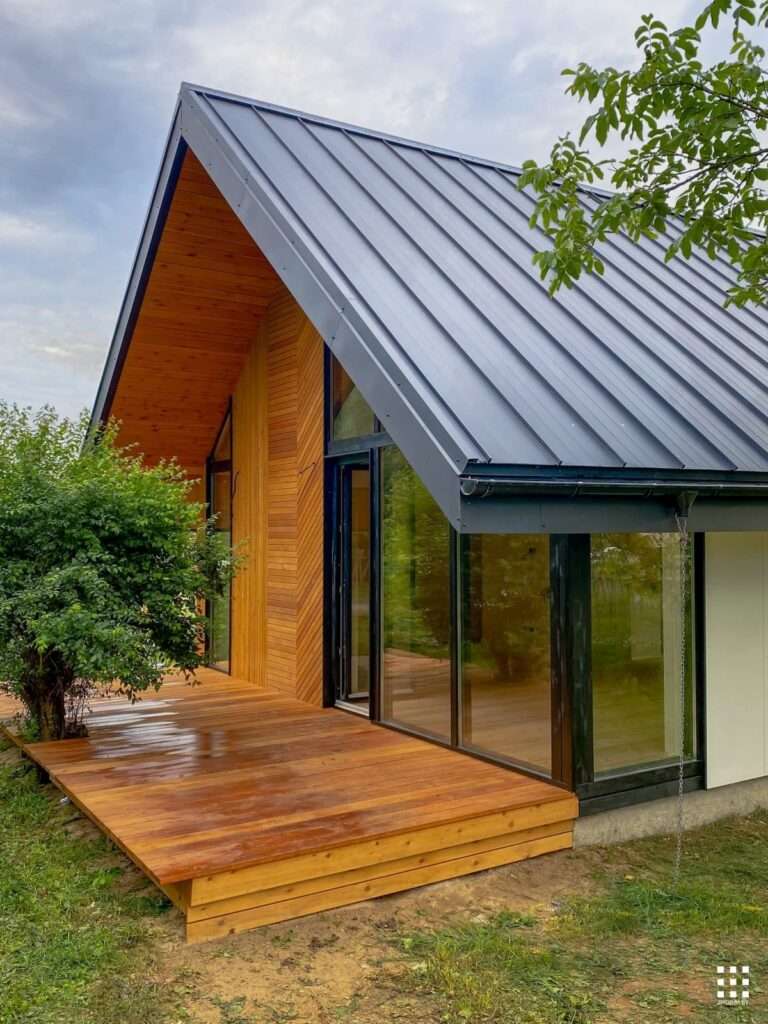
While designing the project, energy efficiency, functionality, use of environmentally friendly materials and keeping the cost low were considered. The exterior of the house looks great with its non-standard design. The comfortable terrace area offers the opportunity to spend pleasant time outdoors.
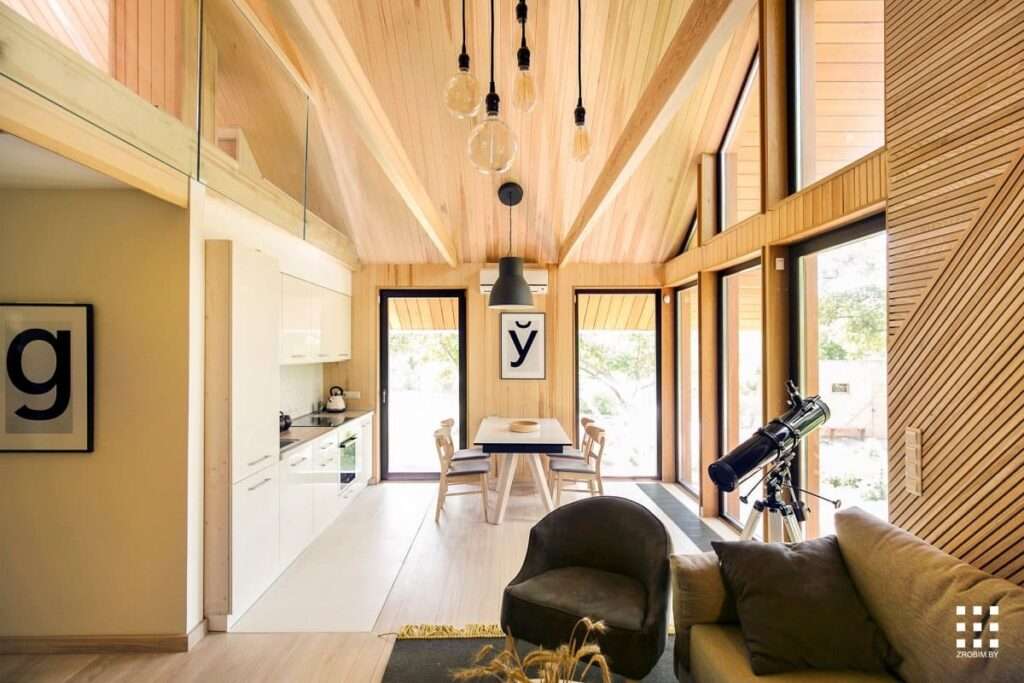
The interior of the 68 square meter house looks great with its modern design and functionality. In the interior decoration, cedar wood and Scandinavian larch are combined to create a beautiful appearance.
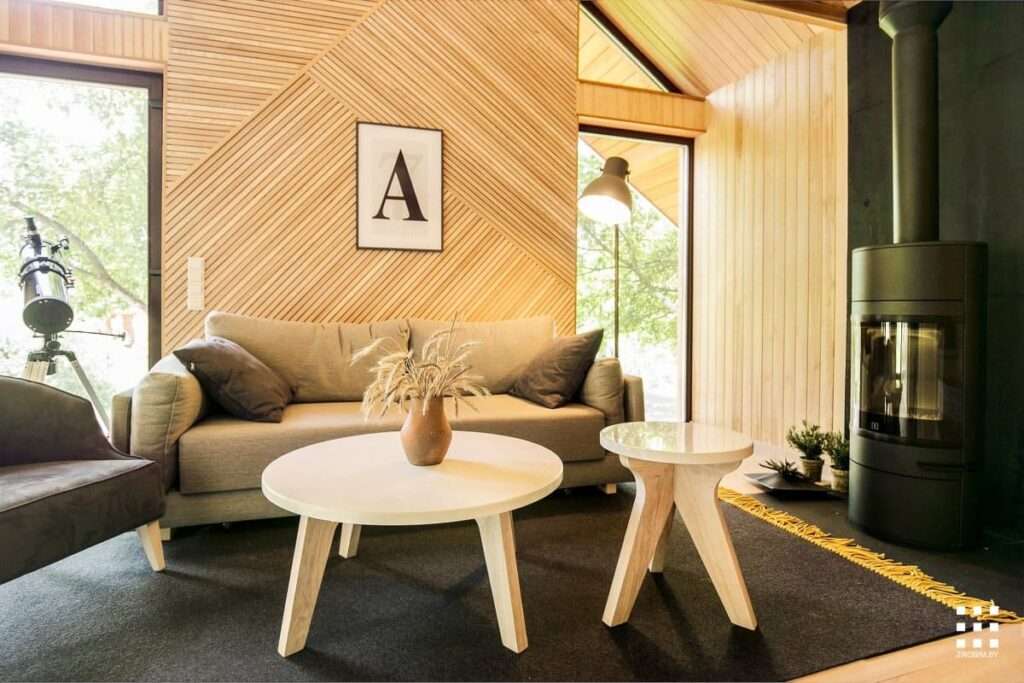
In the living room, there is an armchair and a stove, keeping comfort in the foreground. The kitchen has the necessary utensils to make good meals. Opposite this area is the dining table.
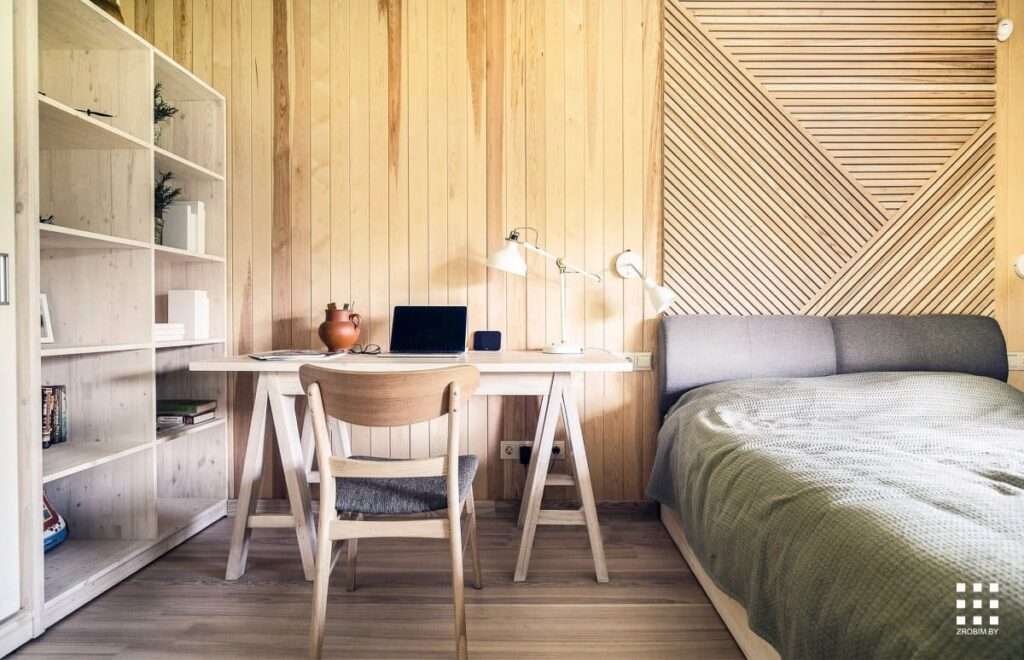
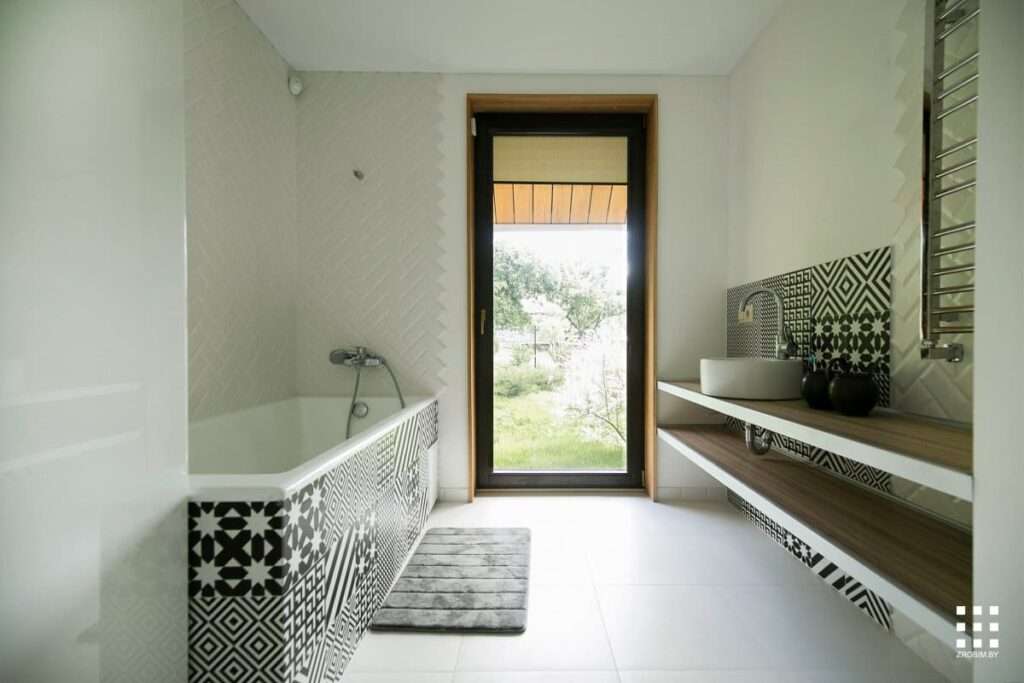
The house has two bedrooms, one on the ground floor and one on the upper attic. There is a modern bathroom on the ground floor.
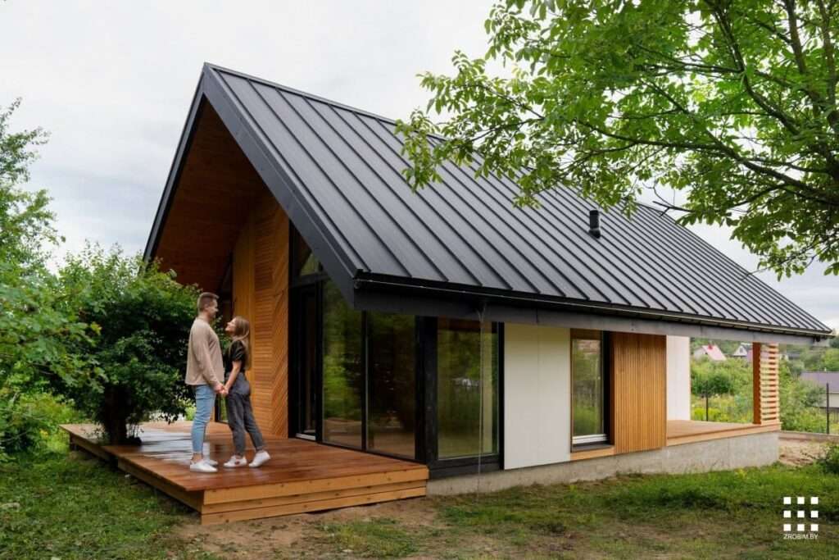
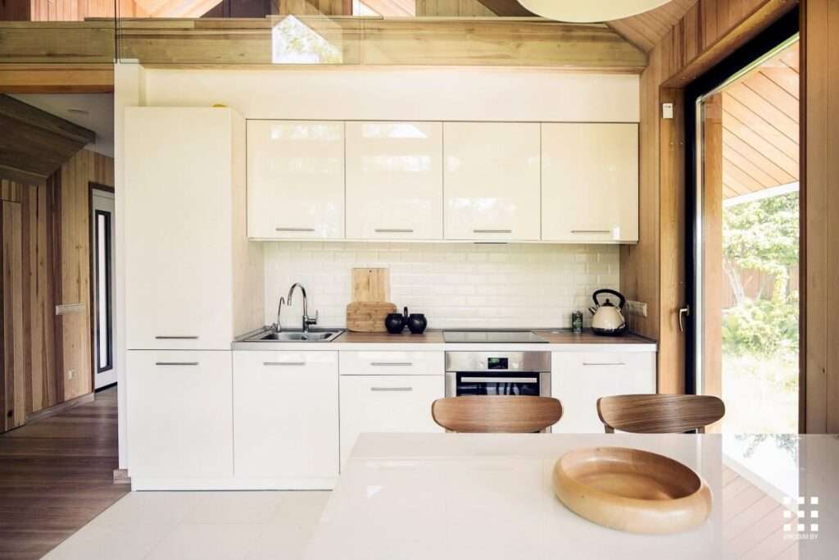
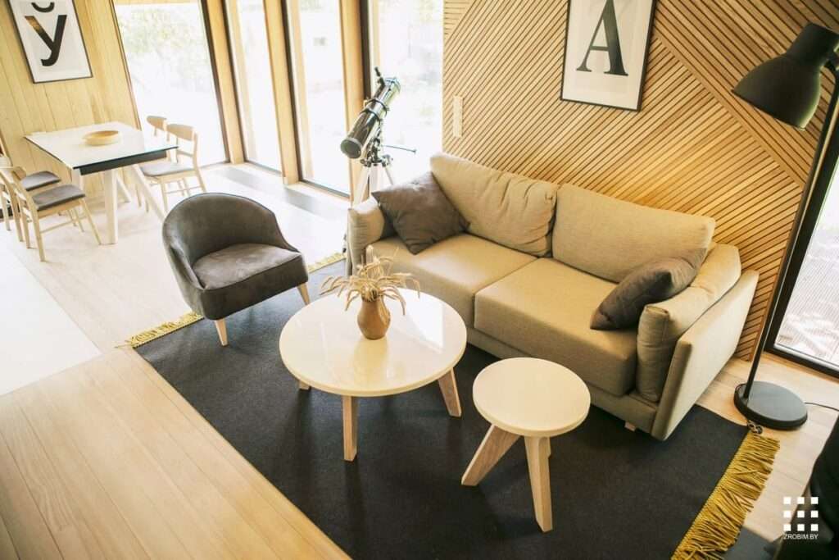
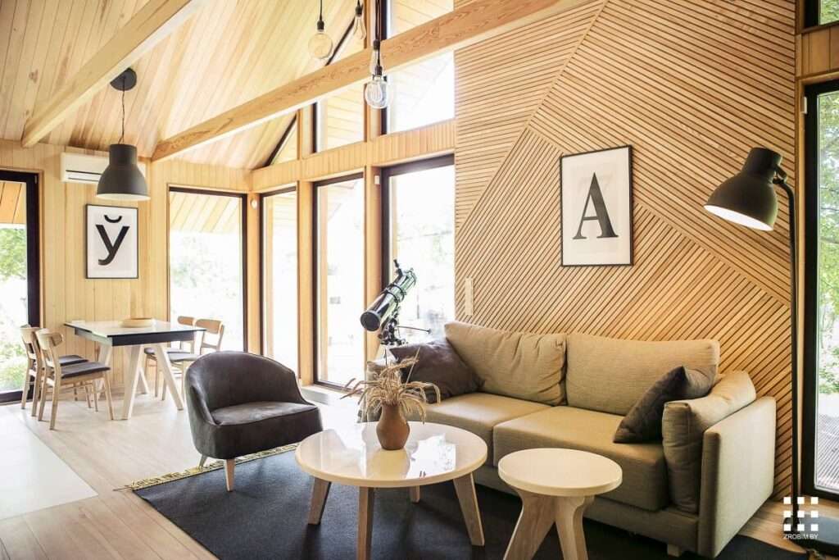
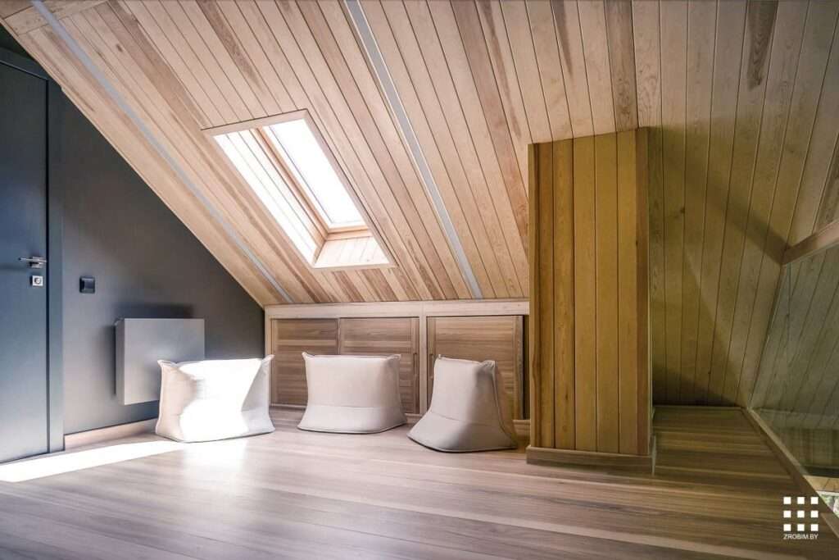
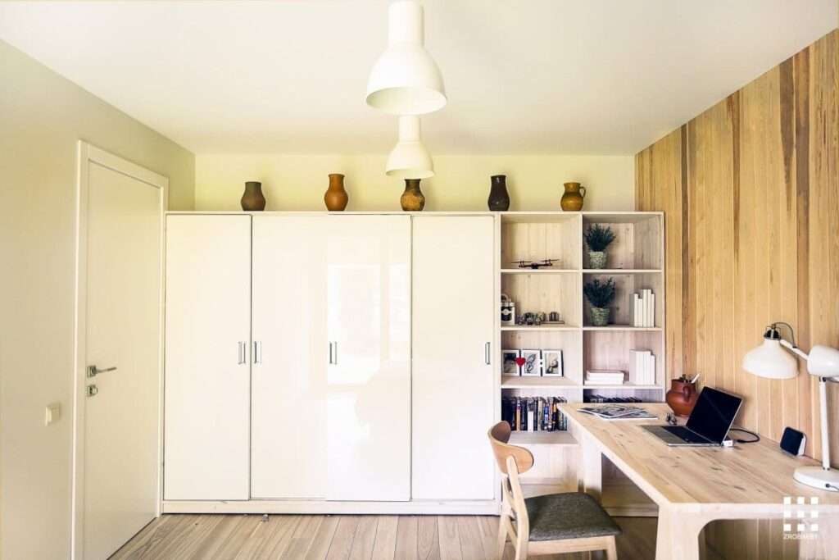
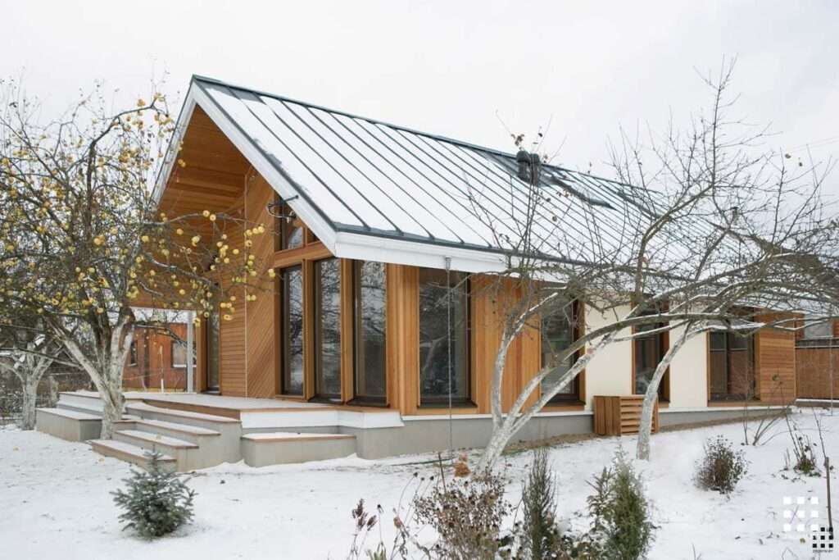
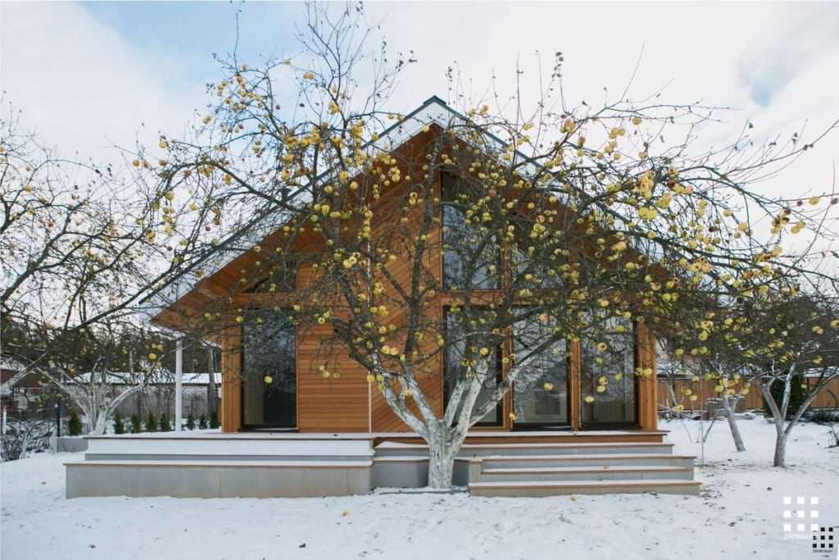
LEARN MORE
Smuga Prefab Modular Tiny Home
Dream Tiny Living discovers and shares tiny houses suitable for the minimalist life of your dreams.
We invite you to share your stories and tiny house photos with us so that together we can inspire the minimalist lives of others’ dreams and strengthen our passion even more.
Lets ! Now share our story using the link and social media buttons below.
» Follow Dream Tiny Living on Social Media for regular tiny house updates here «
CHECK OUT OUR OTHER TINY HOUSE STORIES
- Practical and Ideal Sized Tiny House Design 5m x 6m
- 320 Sqft Tiny Container House Design Idea
- Modern Tiny Cabin Nestled on 40 Acres with Hot Tub
- Small House Design Idea of 320 sqft
- The World’s Most Unique Cave House
More Like This : Tiny Houses | Tiny House on Wheels | Tiny Container Houses | Tiny Cabins | Tiny Prefab Houses
