Two Storey Tiny House Design Idea 193 Sqft
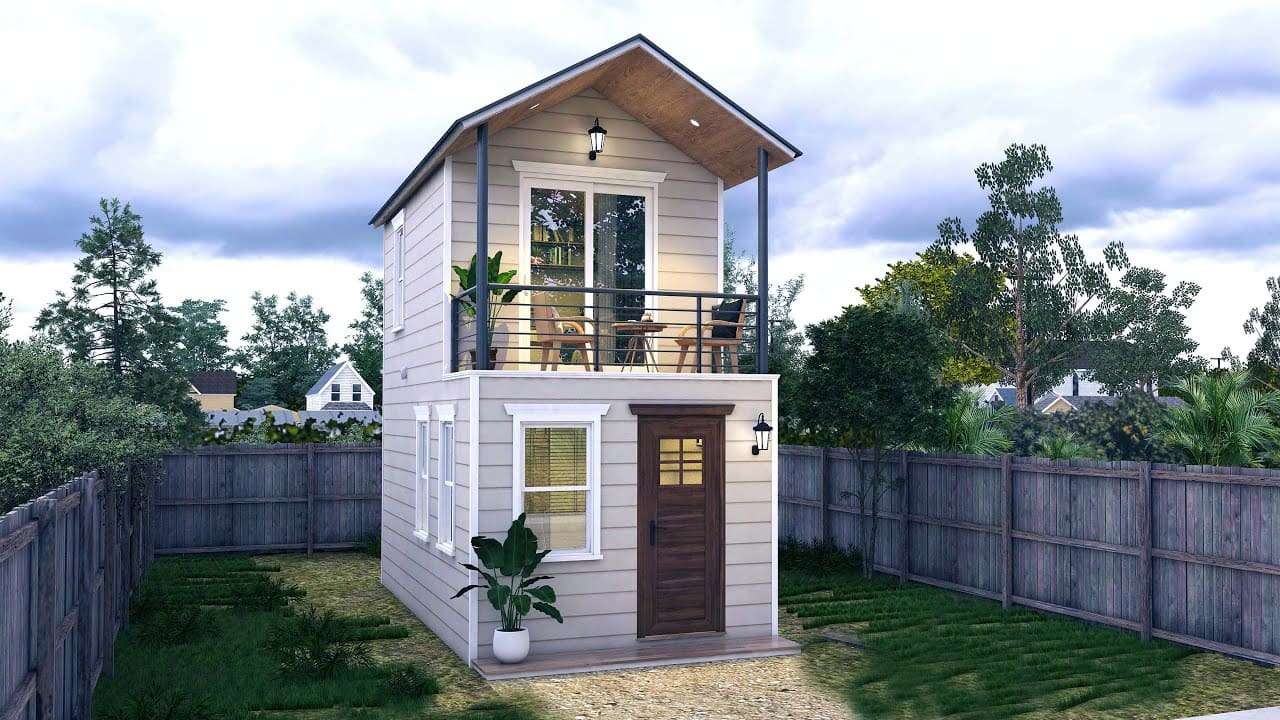
Tiny houses are the perfect escape point, especially for those who want to get away from the stress of city life. A tiny house with a peaceful view offers a life intertwined with the beauty of nature. We continue to discover tiny houses that will give you this peace of mind. Today we will introduce you to ‘Two Storey Tiny House Design Idea 193 Sqft’, suitable for the minimalist life of your dreams.
Modern architectural design is also increasing as the interest in these houses increases. This is because modern tiny houses are convenient, sustainable and economical. In order to create modern tiny houses, it is necessary to pay attention to the wall colors of the house, the selected furniture and other objects.
In order to create tiny houses with a simple and minimalist design, it is necessary to examine different tiny houses and even stay in these houses. For this, there are tiny houses in different designs on our website. You can get an idea by taking a look at these tiny houses on our website.
Two Storey Tiny House
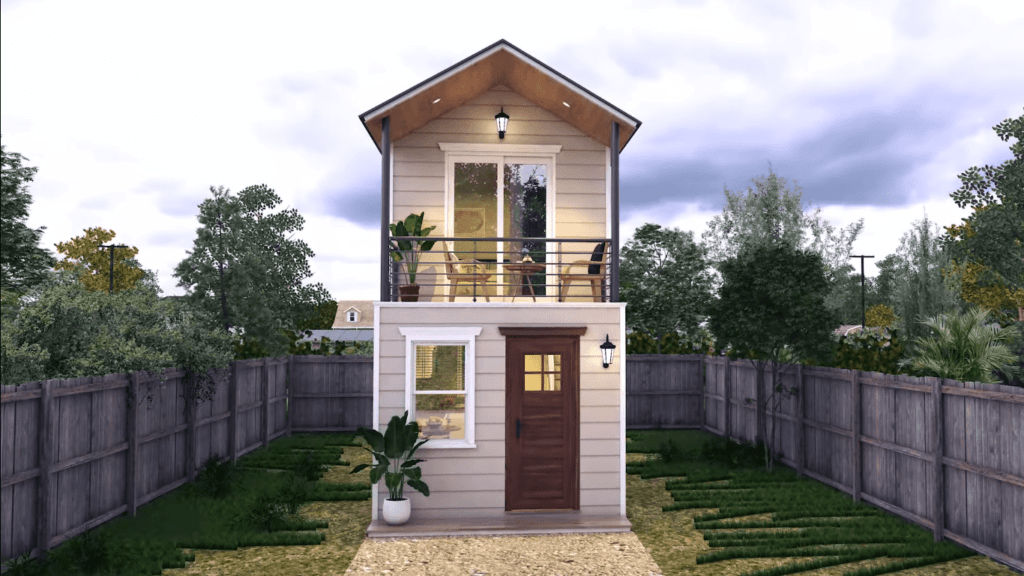
Introducing the remarkable modular Two Storey Tiny House, a remarkable creation by an esteemed company. Built with precision and attention to detail, this Two Storey Tiny House offers a unique solution for those seeking a compact and versatile living space. With dimensions of 10′ x 20′ feet, this home maximizes every inch to provide a comfortable and functional living environment.
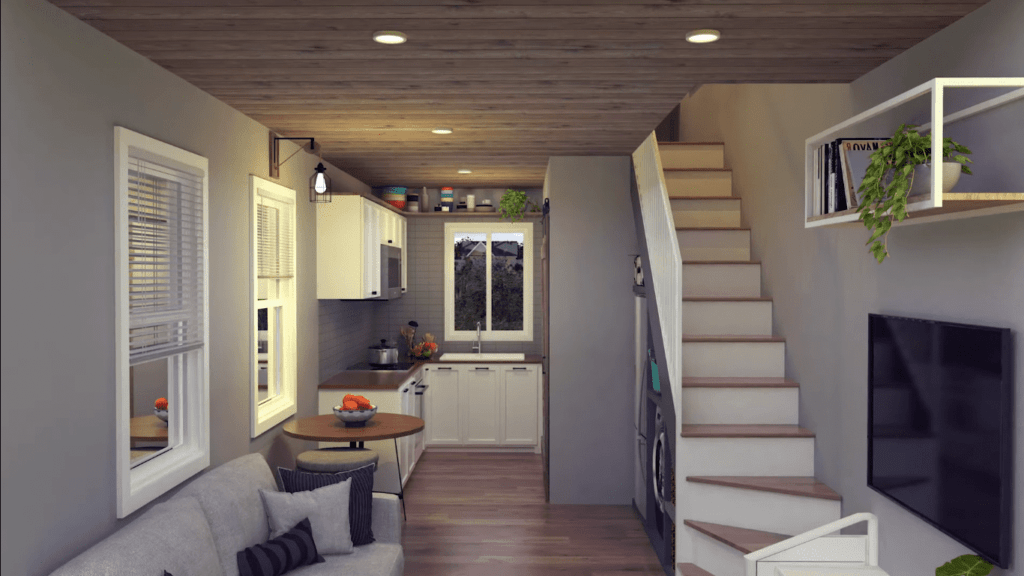
Step inside, and you’ll be greeted by a thoughtfully designed interior that maximizes every square foot. The ground floor encompasses a cozy living area, a well-equipped kitchen, a convenient bathroom, and a laundry space.
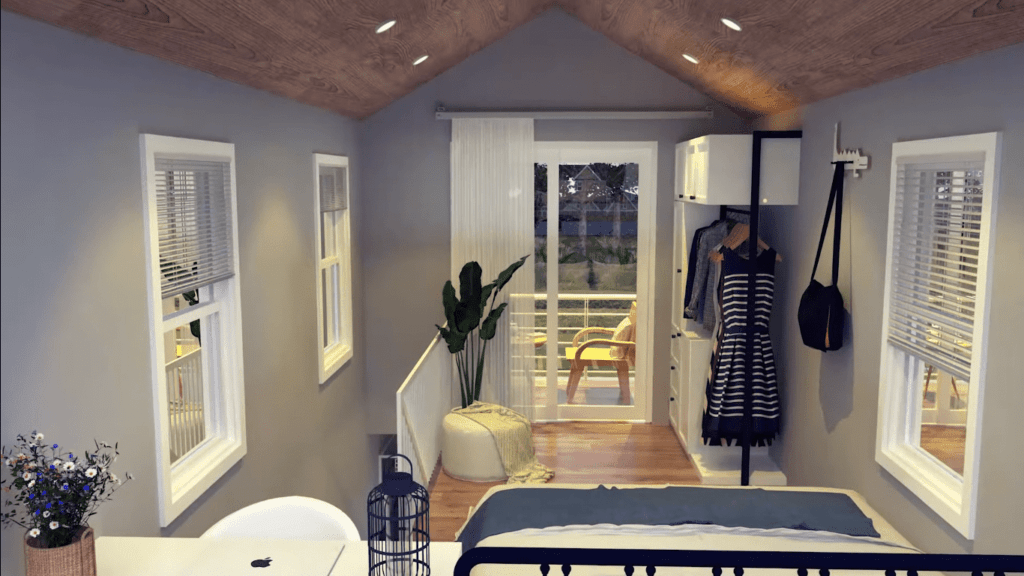
One of the highlights of this Two Storey Tiny House is its spacious balcony on the first floor. Accessed via an interior staircase, the balcony seamlessly extends the living space to the outdoors. It’s the perfect spot to enjoy a morning coffee, bask in the sun’s warmth, or simply soak in the surrounding natural beauty.
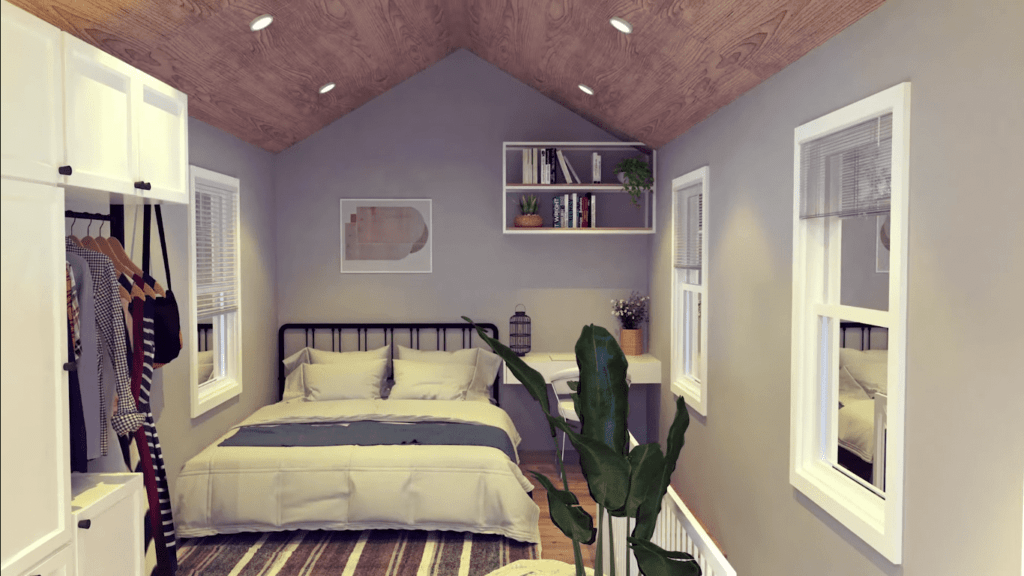
As you ascend to the first floor, you’ll discover a comfortable and inviting bedroom. The well-designed layout allows the bedroom doors to open directly onto the balcony, providing a seamless transition between the interior and exterior.
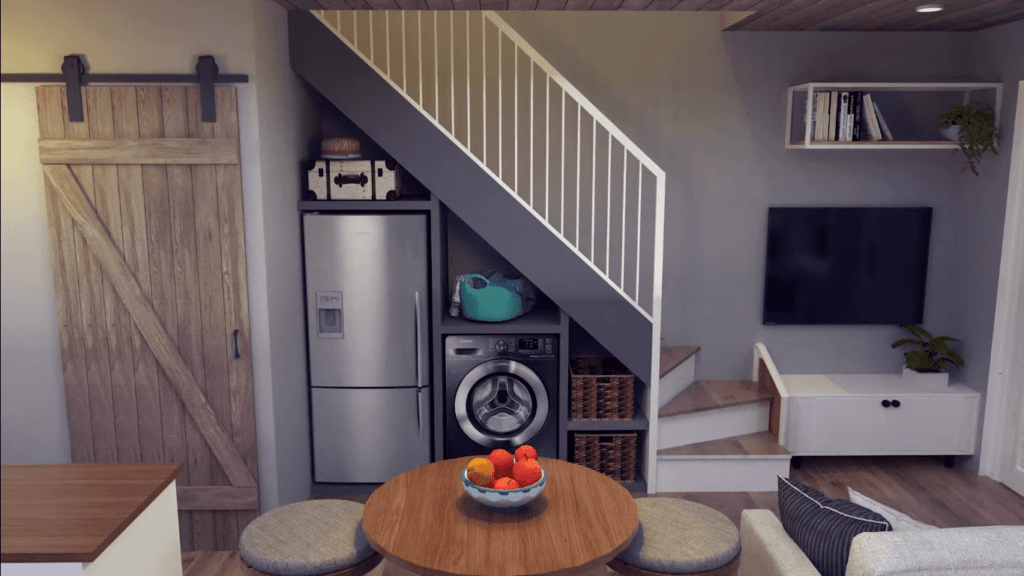
Whether you’re seeking a weekend retreat or a permanent residence, this Two Storey Tiny House is sure to exceed your expectations.
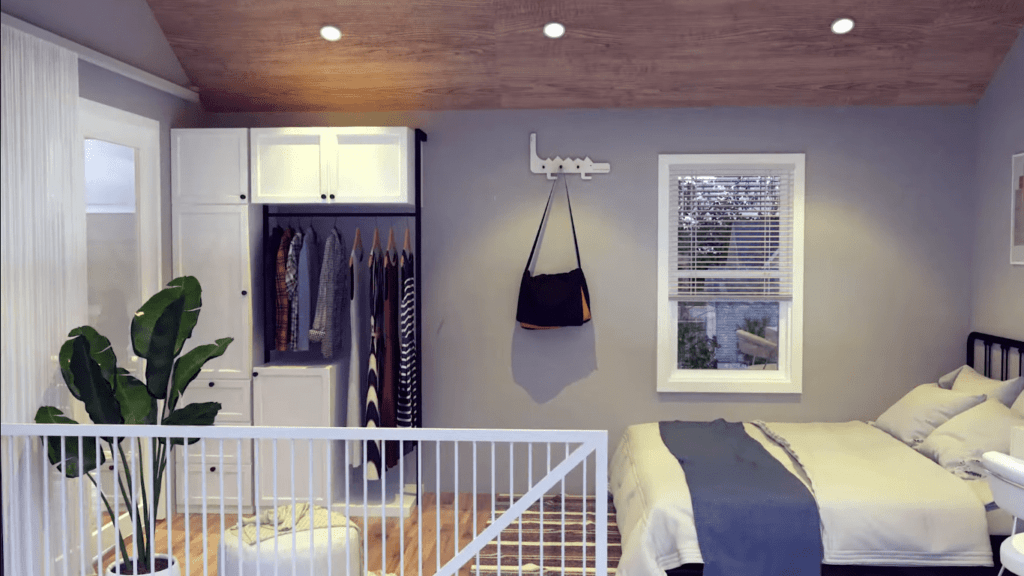
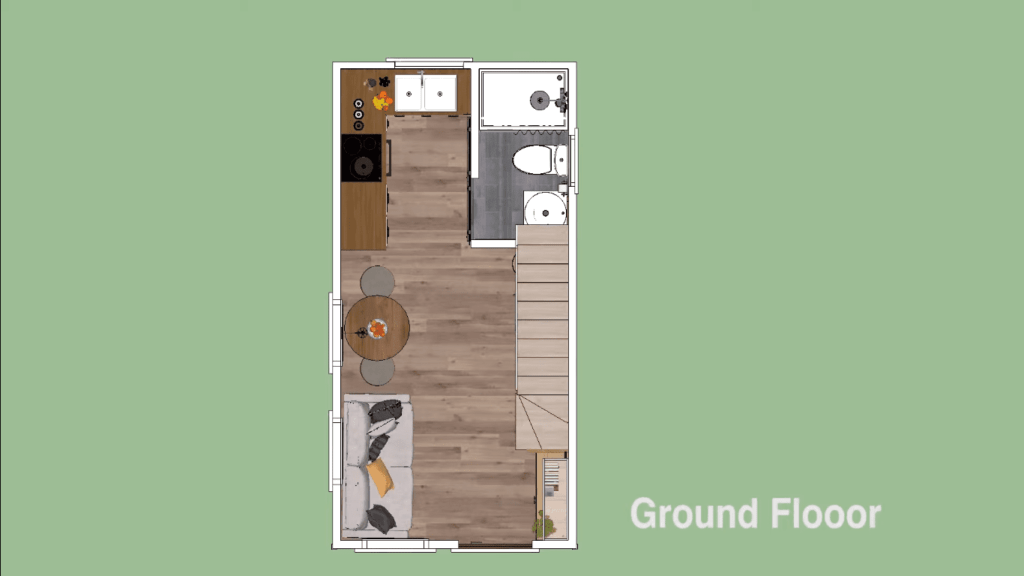
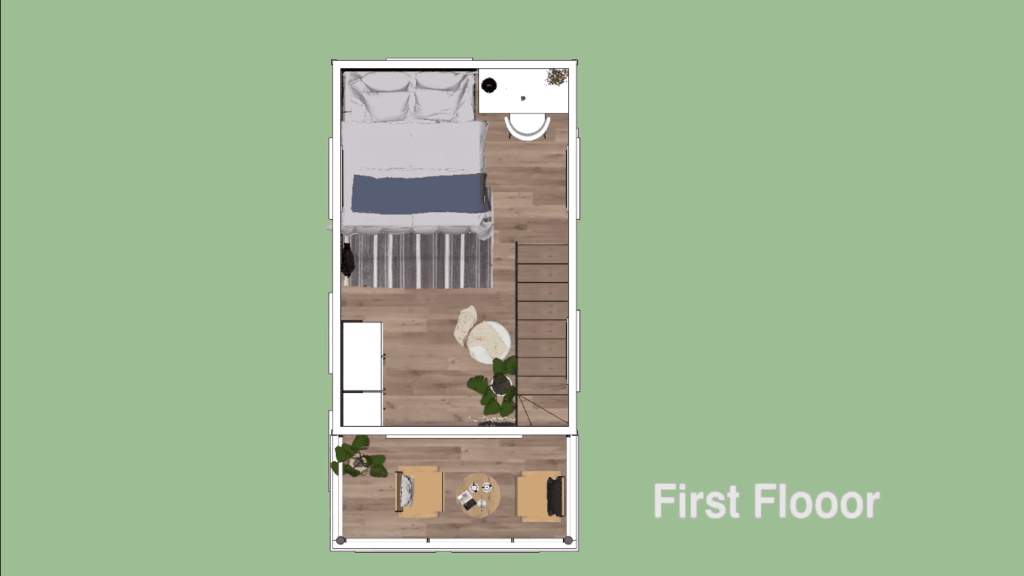
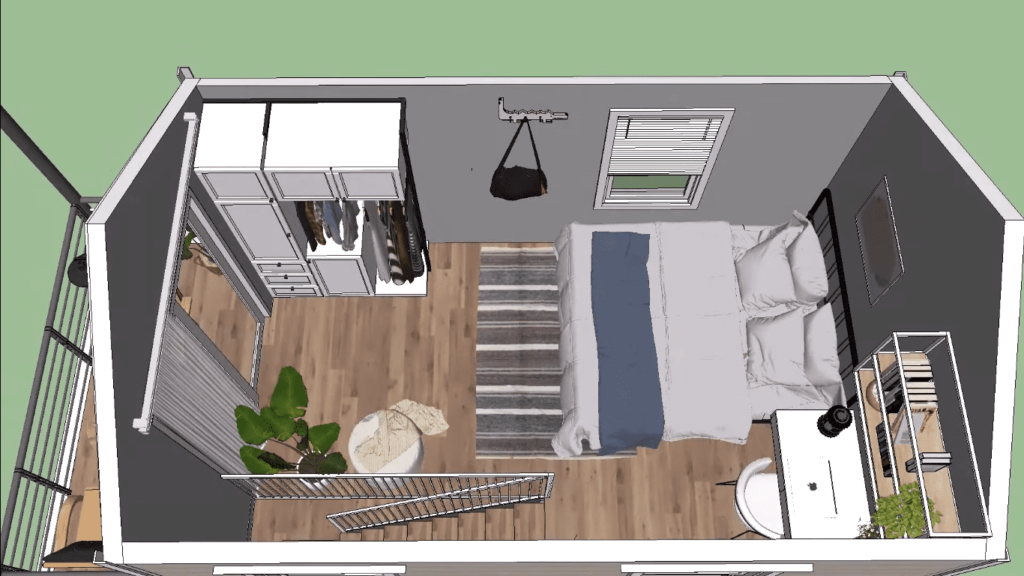
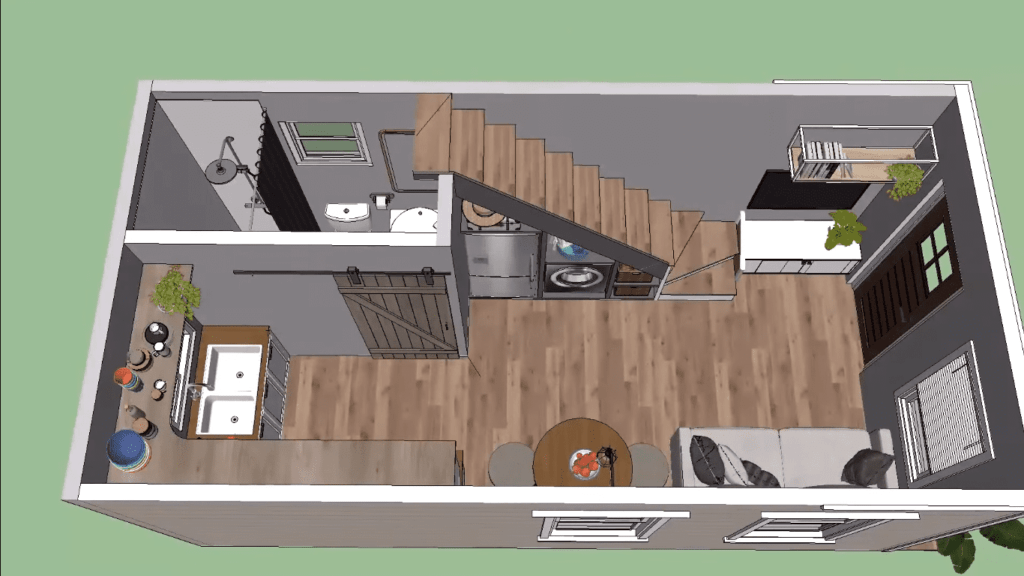
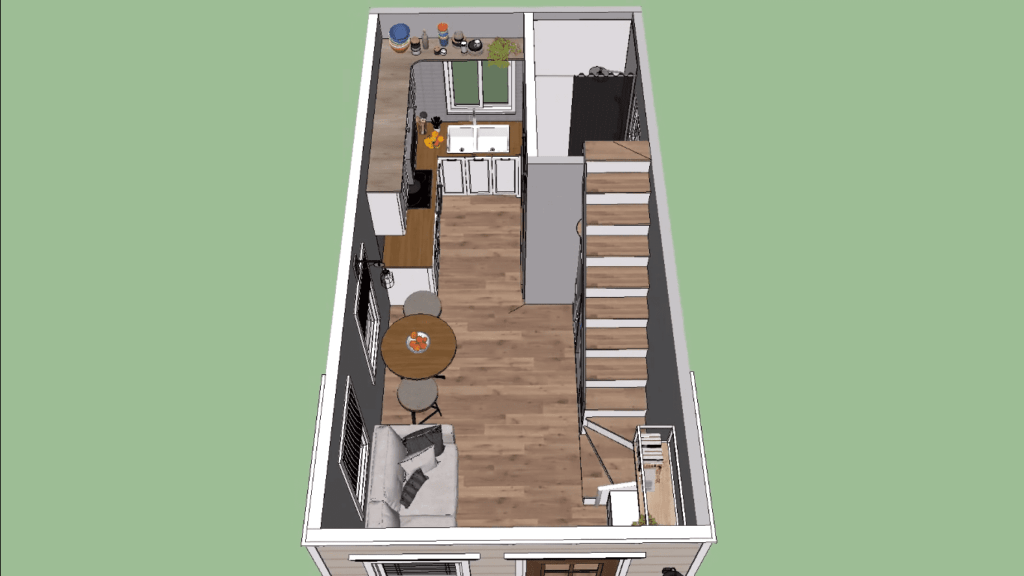
LEARN MORE
Two Storey Tiny House Design Idea 193 Sqft
Dream Tiny Living discovers and shares tiny houses suitable for the minimalist life of your dreams.
We invite you to share your stories and tiny house photos with us so that together we can inspire the minimalist lives of others’ dreams and strengthen our passion even more.
Lets ! Now share our story using the link and social media buttons below.
» Follow Dream Tiny Living on Social Media for regular tiny house updates here «
CHECK OUT OUR OTHER TINY HOUSE STORIES
- Beautiful Small Farmhouse in The Noosa Hinterland
- Incredible Shipping Container House Design Idea
- Beautiful and Modern Small House 24 Sqm
- Interesting Tiny House with Nature 5m x 12 m
- Simple Life at the Tiny Farmhouse 8.5m x 10m
More Like This : Tiny Houses | Tiny House on Wheels | Tiny Container Houses | Tiny Cabins | Tiny Prefab Houses
