Beautifully Designed Tiny House with 5m x 5m Floor Plan

With the increase in the density of settlement in the city centers, people started to turn to a simpler and more sustainable lifestyle. This trend has increased the demand for tiny houses. There is an intense interest in these houses, which are designed by keeping the minimalism lifestyle in the foreground. Today we will introduce you to ‘Beautifully Designed Tiny House with 5m x 5m Floor Plan’, suitable for the minimalist lifestyle of your dreams.
While designing tiny houses, unnecessary materials are eliminated. At the same time, space is used in the most efficient way with multi-purpose furniture and smart storage solutions. With a functional layout, the interior is transformed into a spacious and comfortable living space.
While designing this houses, attention should also be paid to the size of the windows and the angle of exposure to the sun. Tiny houses illuminated with natural light save more energy and create a spacious atmosphere indoors. These houses, which can be designed according to people’s own tastes and lifestyles, appeal to all segments. If you want to create your own tiny house, you should examine different tiny houses and find the most suitable tiny house for you. For this, do not forget to examine the tiny houses on our website.
Tiny House 5m x 5m
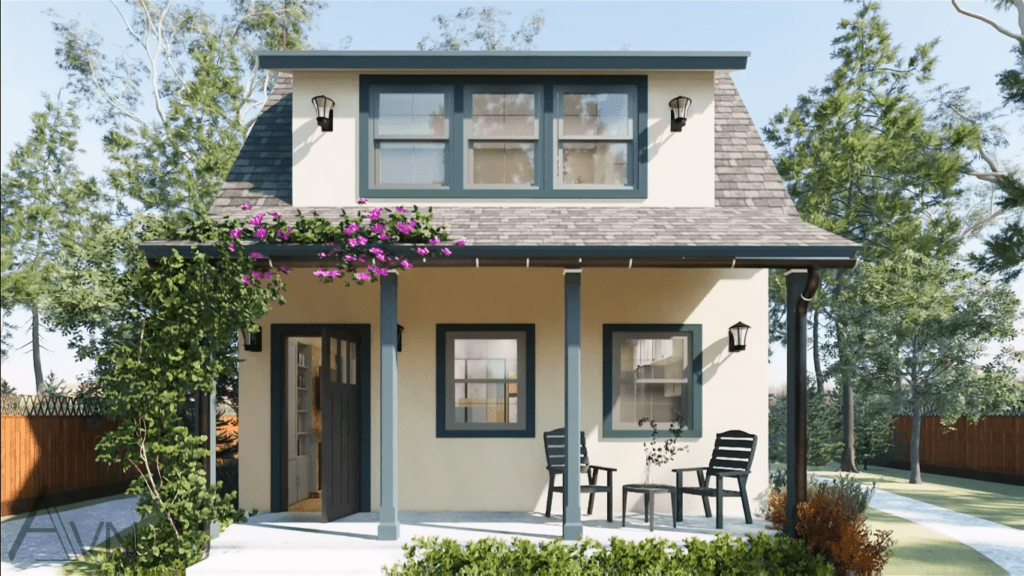
This tiny house offers a prime location. This tiny house is surrounded by lush greenery and conveniently situated near amenities. It provides both tranquility and convenience.
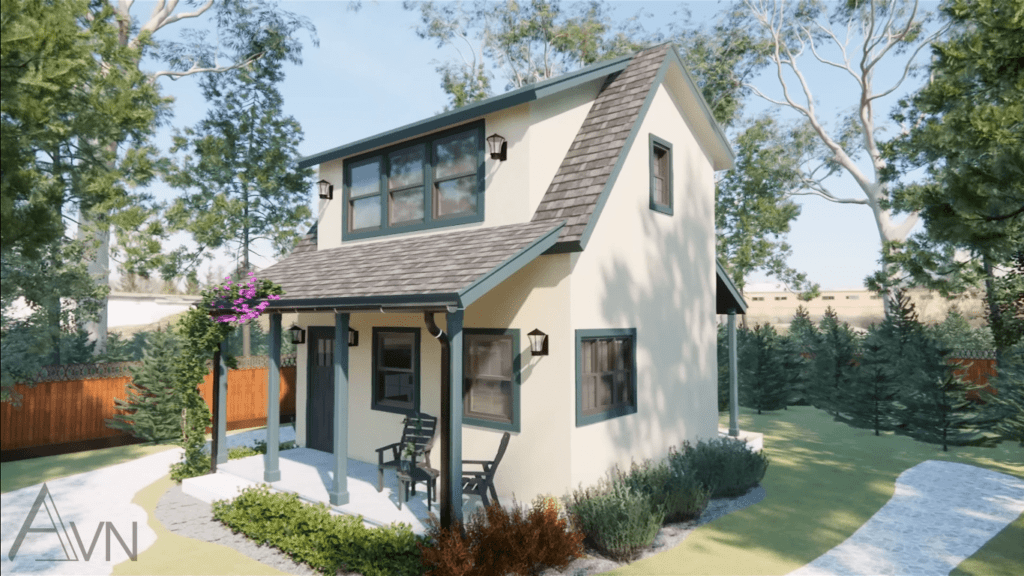
The tiny house boasts an elegant cream-colored exterior that exudes timeless charm. Its two-story design adds visual appeal. It creates an impressive facade that will captivate your attention.

Step inside to discover a modern and vibrant interior that welcomes you with open arms. The main floor seamlessly integrates the spacious living room and the well-designed kitchen. It allows for effortless entertaining and comfortable everyday living.

The living room is a perfect blend of style and comfort. Relax on the plush furnishings while enjoying the natural light that fills the room through large windows. The harmonious flow between the living room and kitchen creates a warm and inviting atmosphere.

Ascend to the second floor, where you’ll find the tranquil bedroom. With ample space and thoughtful design, it offers a peaceful retreat for rest and relaxation. Adjacent to the bedroom, you’ll find a well-appointed bathroom, ensuring convenience and privacy.
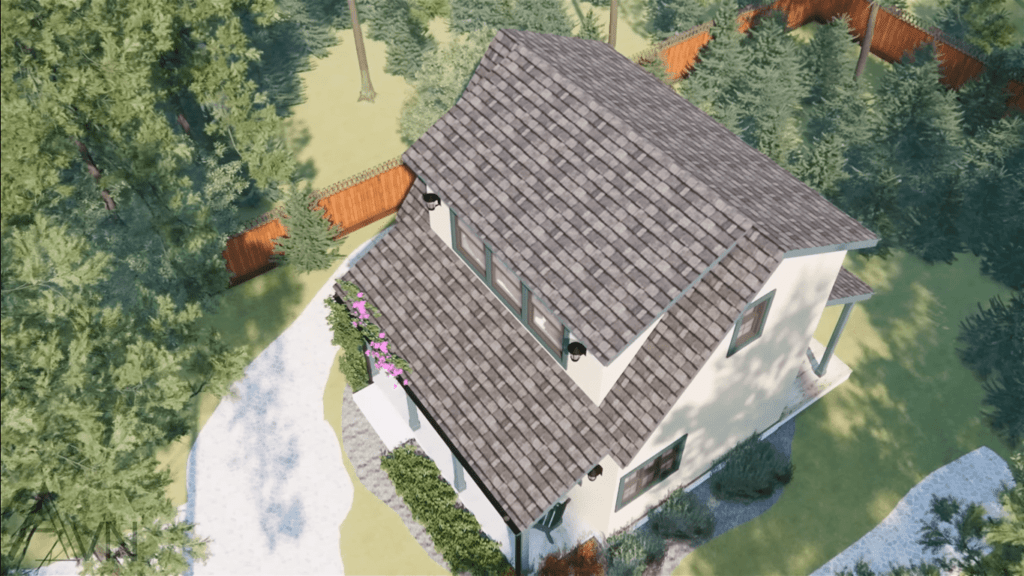

For tiny house each detail has been carefully crafted to provide a stylish and cozy ambiance. This tiny house promises a comfortable and fulfilling lifestyle.
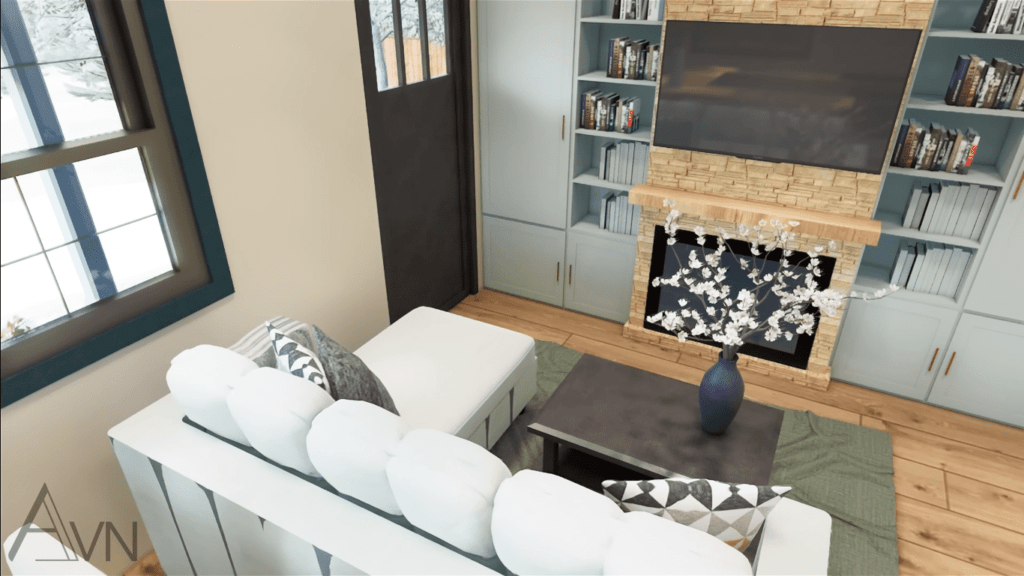
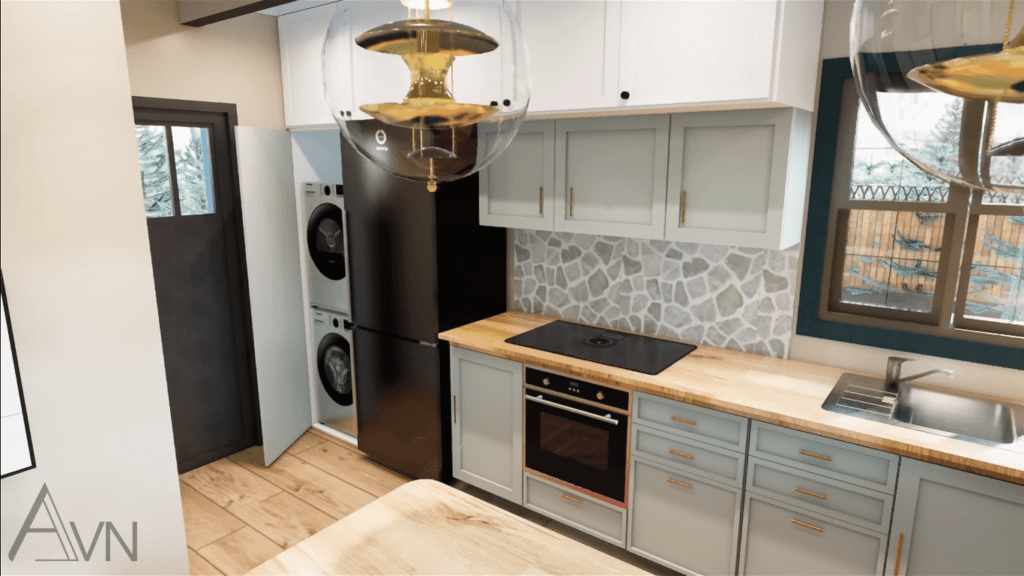


LEARN MORE
Beautifully Designed Tiny House with 5m x 5m Floor Plan
Dream Tiny Living discovers and shares tiny houses suitable for the minimalist life of your dreams.
We invite you to share your stories and tiny house photos with us so that together we can inspire the minimalist lives of others’ dreams and strengthen our passion even more.
Lets ! Now share our story using the link and social media buttons below.
» Follow Dream Tiny Living on Social Media for regular tiny house updates here «
CHECK OUT OUR OTHER TINY HOUSE STORIES
- The shining star of tiny home forests
- Majamaja Tiny House
- Huaira Tiny House
- Tiny House To Get Away From Technology
- Tiny House Made of Two Containers
More Like This : Tiny Houses | Tiny House on Wheels | Tiny Container Houses | Tiny Cabins | Tiny Prefab House
