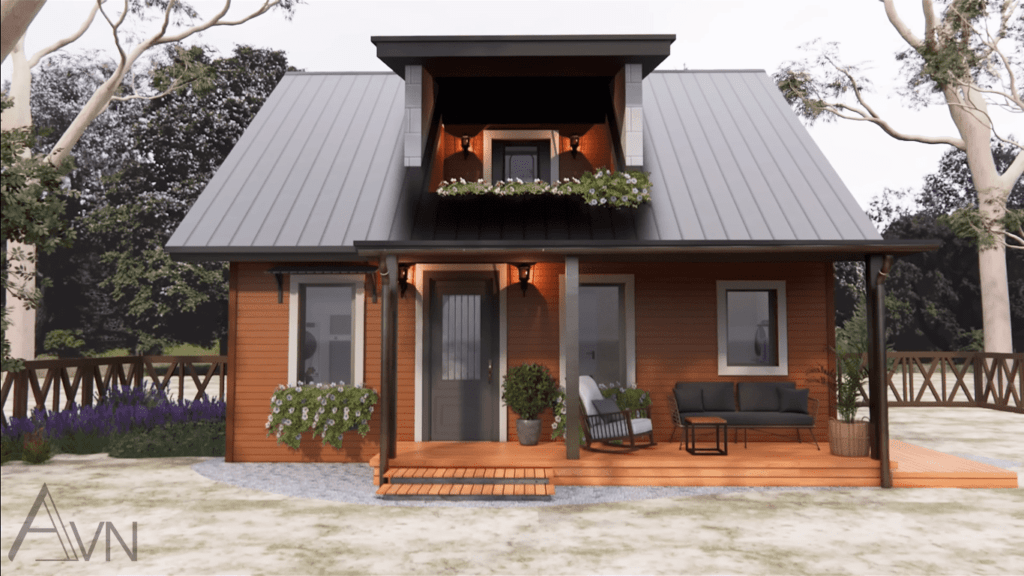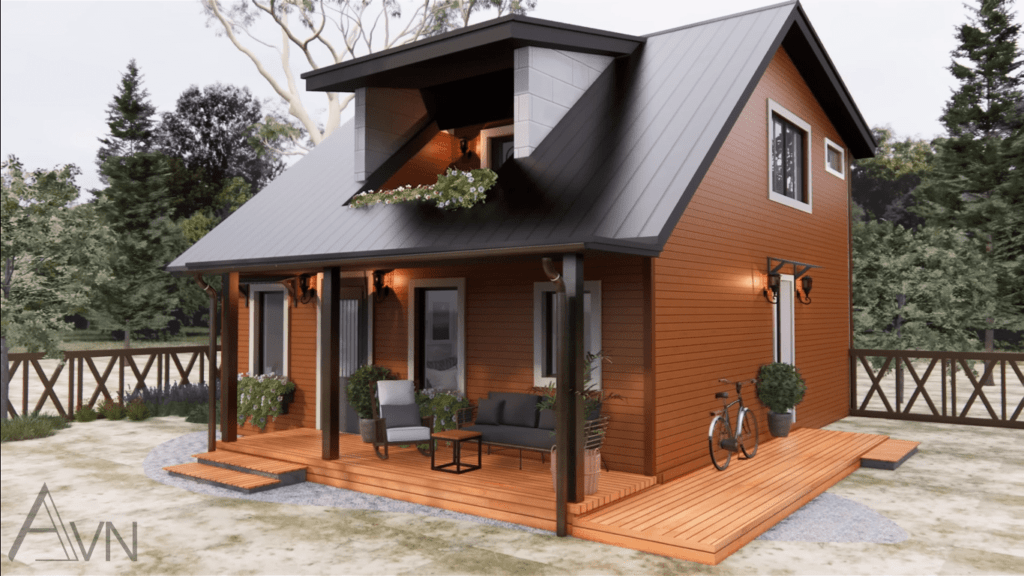Tiny House with Gorgeous Exterior 23ft x 27ft

The minimalist lifestyle has become one of the basic principles of modern life and the interest in this lifestyle is increasing day by day. For this reason, the demand for tiny houses that represent this lifestyle is increasing day by day. Today we will introduce you to ‘Tiny House with Gorgeous Exterior 23ft x 27ft’, suitable for the minimalist lifestyle of your dreams.
Due to the small size of these houses, the designers make the necessary effort to make these houses more useful and functional. For this reason, every detail is meticulously considered while designing the house and the interior is used in the best way. The use of large windows in these houses provides plenty of natural light to enter the interior and provides a spacious atmosphere.
The house can be made more functional with smart storage solutions. The furniture is designed according to different usage purposes, thus saving space. Intelligent design is very important in these tiny houses, which can be designed according to the users’ own tastes. If you want to create your own tiny house, you should examine different tiny houses and find the tiny house that suits your living standards and budget. For this, do not forget to take a look at other tiny houses on our website.
Tiny House 23ft x 27ft

Discover the perfect harmony of nature and comfort in this charming two-story wooden tiny house. It offers a tranquil escape from the hustle and bustle of everyday life.

The exterior of the tiny house features a beautiful caramel light brown color. It exudes warmth and inviting charm. A spacious veranda welcomes you. It provides a serene space to relax and enjoy the surrounding natural beauty. The black roof adds a touch of elegance to the overall aesthetic.

Step inside and experience a world of minimalism and modernity. The interior of the tiny house is thoughtfully designed. This tiny house is focusing on clean lines and functionality.

The main floor seamlessly combines the living room and kitchen. There is also a guest bathroom on this level, ensuring convenience for visitors. The master bedroom boasts its own private bathroom, offering a luxurious retreat within the house.

The main living area encompasses the ground floor. It provides a cozy and welcoming space for relaxation and entertainment. The minimalist design creates an atmosphere of tranquility.


Upstairs, you’ll find a spacious bedroom with two single beds and a bathroom. Additionally, there is a versatile room that can be used as a home office or library. This tiny house offers a harmonious blend of modern aesthetics and cozy comfort.








LEARN MORE
Tiny House with Gorgeous Exterior 23ft x 27ft
Dream Tiny Living discovers and shares tiny houses suitable for the minimalist life of your dreams.
We invite you to share your stories and tiny house photos with us so that together we can inspire the minimalist lives of others’ dreams and strengthen our passion even more.
Lets ! Now share our story using the link and social media buttons below.
» Follow Dream Tiny Living on Social Media for regular tiny house updates here «
CHECK OUT OUR OTHER TINY HOUSE STORIES
- Amazing Sapanca Loft Bungalow
- Tiny House Design with One Bedroom
- Charming and Cozy Small House 5m x 7m
- Cozy and Cute Horseshoe Cottage
- Tiny Container House with Jacuzzi and Lake View
More Like This : Tiny Houses | Tiny House on Wheels | Tiny Container Houses | Tiny Cabins | Tiny Prefab House
