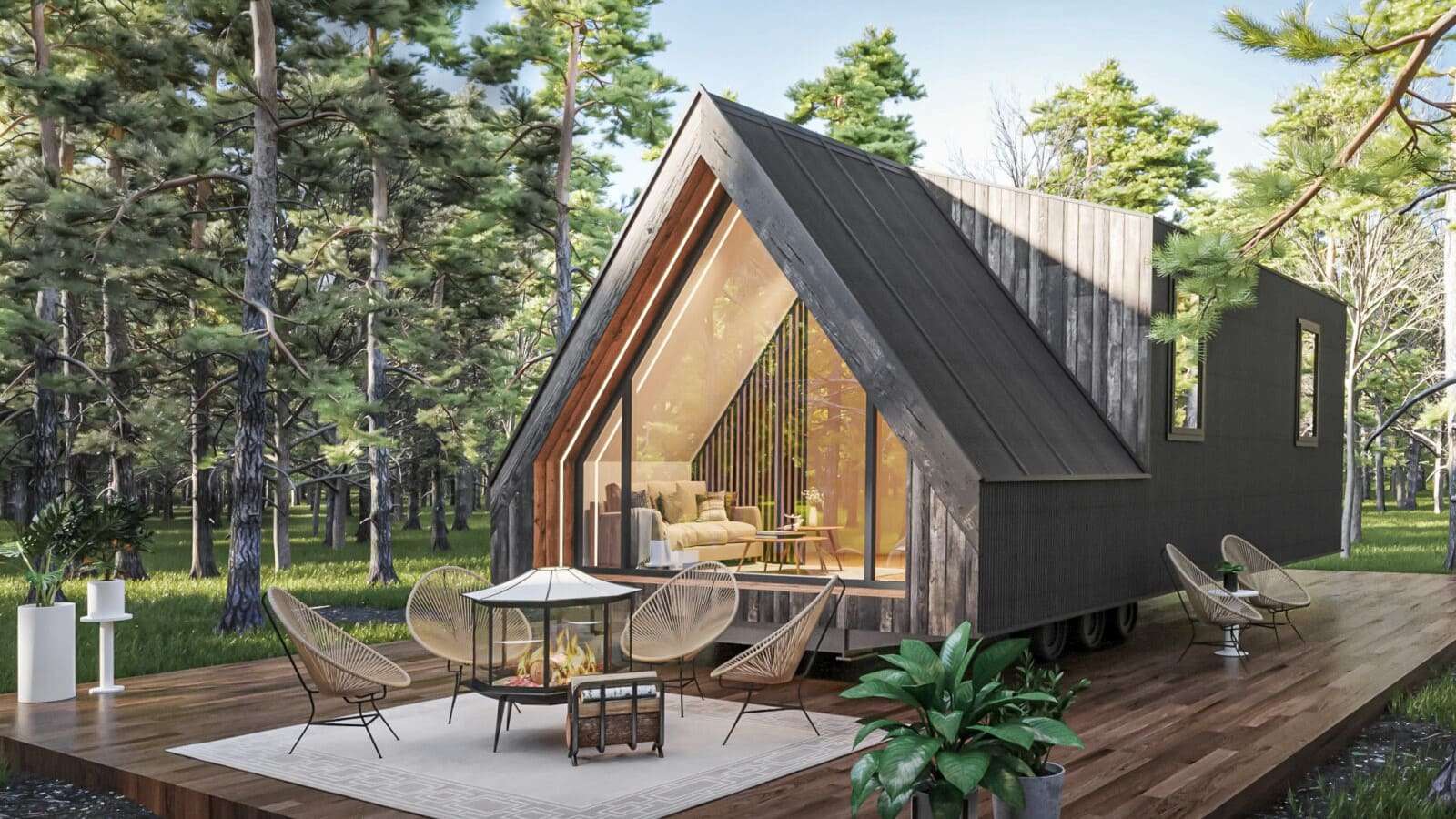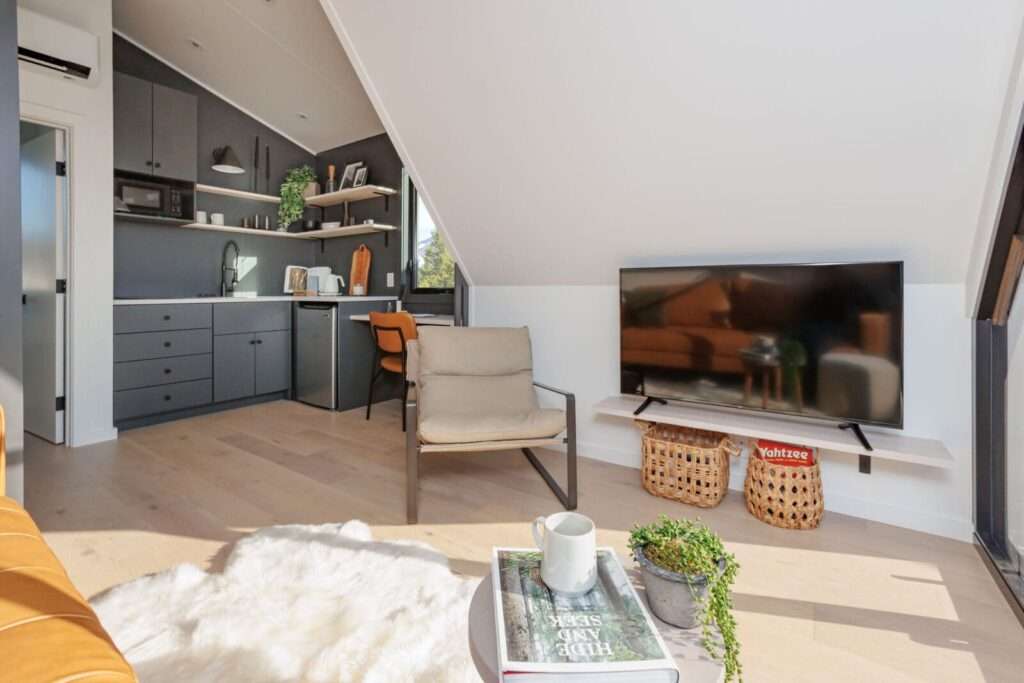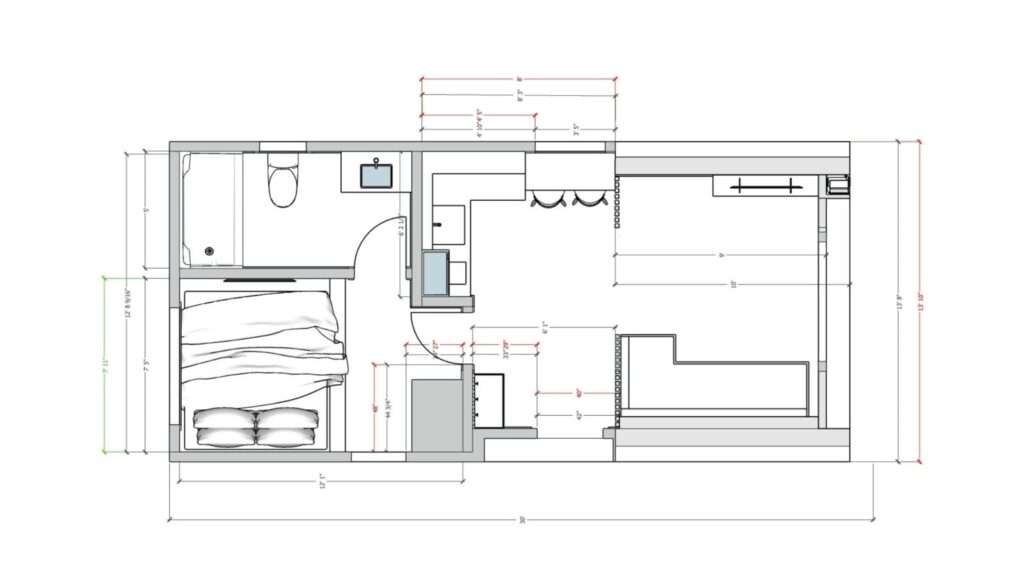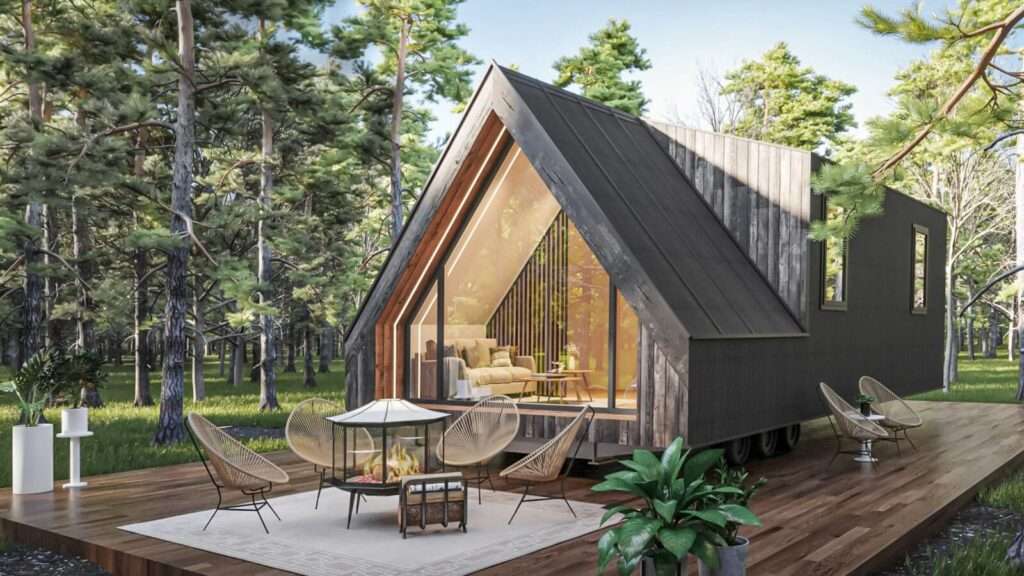A-Frame Park Model Tiny Home

Today, tiny houses have become a very popular lifestyle and this interest is increasing day by day. These houses support a minimalist lifestyle, are economical and sustainable, increasing the possible demand day by day. We continue to discover new tiny houses that represent the best examples of this. Today we will introduce you to the ‘A-Frame Park Model Tiny Home’ suitable for the minimalist lifestyle of your dreams.
In tiny houses, it is important that the exterior be simple and aesthetic, but it is also very important that it be functional in the interior. Maximizing a small space requires smart planning. For this, an open plan seating plan should be used. Large windows make this area very spacious.
It is very important that the furniture used in the interior of the tiny house is functional and multi-use. In this way, a versatile space is created with few items. These designs, which can change according to people’s own taste and purpose of use, are very important. If you want to create your own tiny house, you should discover new tiny houses and build the most suitable tiny house for you. For this, do not forget to examine the tiny houses on our website.
A-Frame Tiny Home

The A-Frame park model stands as a testament to modern architectural beauty. This tiny home offers a perfect blend of natural surroundings and contemporary design.

The exterior of this tiny home showcases a stunning combination of sleekness and sophistication. The matte black corrugated metal roofing and cedar siding create a striking contrast. The Paradigm black vinyl windows and ProVia full-glass entry door add a touch of elegance.

Step inside this impeccably designed home and experience the seamless fusion of style and functionality. The thoughtfully crafted kitchen features birch cabinets, flat panel doors, and full-extension, soft-closed drawers. The bedroom is a tranquil haven, complete with ample storage space and a large picture window.

The A-frame cathedral ceiling adds an architectural focal point.The built-in corner couch allows for comfortable seating.

Retreat to the bedroom of the tiny home and indulge in ultimate comfort. The spacious bedroom offers a wardrobe cabinet and a large picture window. The bathroom is designed with your utmost convenience in mind.

The A-frame tiny home offers a harmonious blend of modern aesthetics and functional living. Its exquisite exterior design and thoughtfully curated interior spaces create a sanctuary where style meets comfort.



LEARN MORE
Dream Tiny Living discovers and shares tiny houses suitable for the minimalist life of your dreams.
We invite you to share your stories and tiny house photos with us so that together we can inspire the minimalist lives of others’ dreams and strengthen our passion even more.
Lets ! Now share our story using the link and social media buttons below.
» Follow Dream Tiny Living on Social Media for regular tiny house updates here «
CHECK OUT OUR OTHER TINY HOUSE STORIES
- 20x13ft Beautiful Tiny House with Wonderful Layout
- Amazing Tiny House with Sauna by the Sea
- Extremely Private Tiny Cabin With Sauna Near The Sea
- Small House with Different Geometric Design
- Small House with Loft Design Idea 640 Sqft
More Like This : Tiny Houses | Tiny House on Wheels | Tiny Container Houses | Tiny Cabins | Tiny Prefab House
