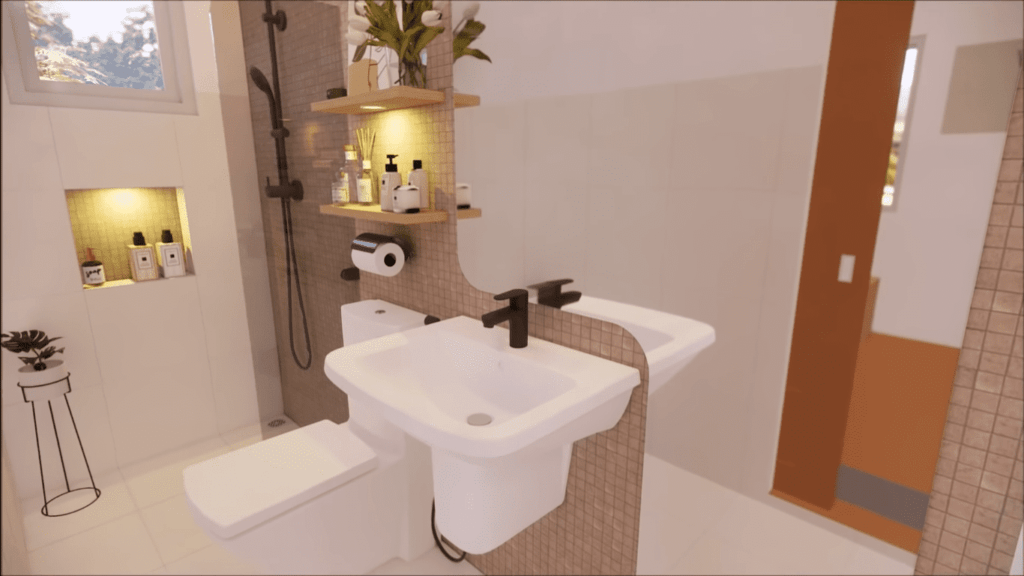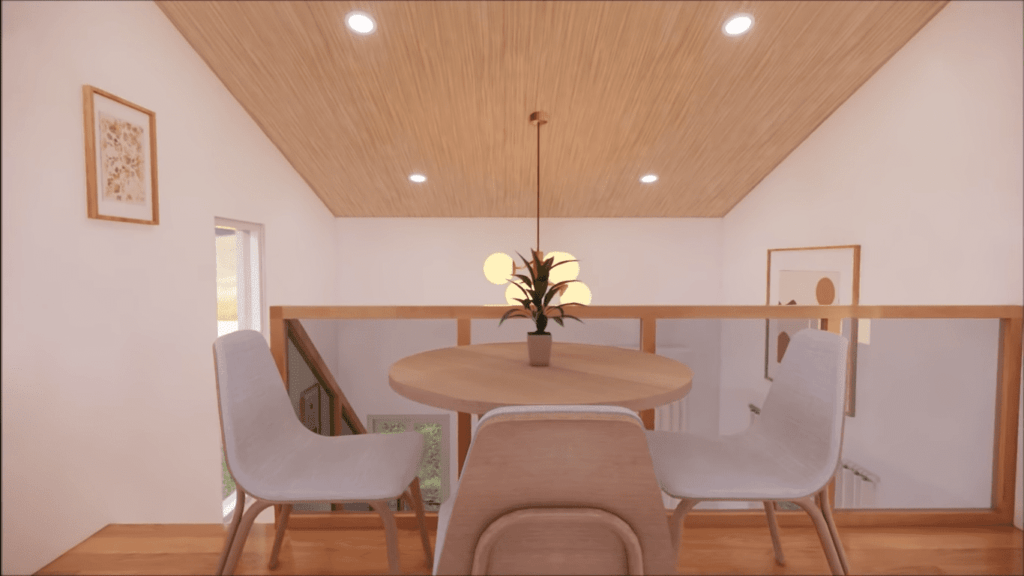Amazing Loft-Type Tiny House Design 4m x 6m

Over time, people began to prefer a simpler and minimalist lifestyle. This preference rapidly increases the demand for tiny houses. These houses offer comfortable and functional living in a small space. Today we will introduce you to ‘Amazing Loft-Type Tiny House Design 4m x 6m’, suitable for your dream minimalist lifestyle.
There are different reasons why tiny houses are highly preferred. One of the most important reasons for this is that these houses can be moved. This situation offers people the opportunity to continue their lives in different areas. You can place these houses in any location that will make you feel peaceful, by the sea, in the depths of the forest, by the lake or on a hill with a beautiful view.
Another reason is the low cost of these houses. People prefer to own a lower-cost tiny home rather than paying off years of home debt. At the same time, these houses have low tax, energy consumption and maintenance costs. If you want to have a tiny house, you can choose a tiny house that fits your lifestyle and budget. For this, do not forget to take a look at other tiny houses on our website.
Tiny House 4m x 6m

This charming tiny house boasts a prime location that offers the best of both worlds.

The exterior of this delightful tiny house showcases a blend of classic and contemporary design elements. A warm and welcoming facade greets visitors. It exudes charm and character.

The clever use of architectural features adds to the overall allure of the house. The combination of traditional and modern aesthetics creates an eye-catching appeal that stands out in the neighborhood.

Step inside, and you’ll be embraced by a cozy and inviting interior. The ground floor houses a spacious living room and a comfortable bedroom. It provides a private retreat for relaxation and rest. The bathroom on this level ensures convenience and functionality for residents.

One of the standout features of this tiny house is the unique layout that connects the living area and kitchen. The upper floor is dedicated to the kitchen. It creates an open-concept space that allows residents to effortlessly interact and entertain. The balcony-like design on this floor creates an airy atmosphere.

The tiny house boasts comfortable bedrooms that offer ample space and privacy. The ground floor bedroom ensures easy access and convenience for residents.

This charming two-story home offers a unique and well-thought-out layout that fosters a sense of togetherness and comfort.









LEARN MORE
Amazing Loft-Type Tiny House Design 4m x 6m
Dream Tiny Living discovers and shares tiny houses suitable for the minimalist life of your dreams.
We invite you to share your stories and tiny house photos with us so that together we can inspire the minimalist lives of others’ dreams and strengthen our passion even more.
Lets ! Now share our story using the link and social media buttons below.
» Follow Dream Tiny Living on Social Media for regular tiny house updates here «
CHECK OUT OUR OTHER TINY HOUSE STORIES
- Cedar Clad Tiny Home
- Small House Design Idea 10.60m x 13.30m
- Tiny House Representing Minimalist Life 5m x 6m
- Luxurious Small Cottage House 6m x 8m
- Rustic Tiny Home Cabin on River
More Like This : Tiny Houses | Tiny House on Wheels | Tiny Container Houses | Tiny Cabins | Tiny Prefab House
