Two Storey Small House Design 27sqm

Tiny houses have become a popular housing option in recent years. These houses are used for many different purposes. For example, it serves as a full-time residence, additional living space in the backyard, or a vacation home. Today we will introduce you to ‘Two Storey Small House Design 27sqm’ suitable for the minimalist lifestyle of your dreams.
There are different types of these houses. For example, tiny house on wheels, container house, tree house and prefab house. For this reason, tiny houses are specially designed. Material selection, layout and color selection may vary according to the purpose of use. The common point of these houses is that they have a functional design as they have a small living space.
Their unique designs, comfortable living space, functional structures and natural beauties make these houses popular. It offers homeowners the opportunity to enjoy nature and lead a peaceful life. If you want to own a tiny house that meets your own living standards, you should examine new tiny houses and choose the most suitable tiny house for you. Do not forget to review other tiny houses on our website.
Two Storey Small House

This two-story small house offers a perfect escape from the hustle and bustle of everyday life. The surrounding beauty complements the serene atmosphere. It provides a peaceful retreat for its occupants.
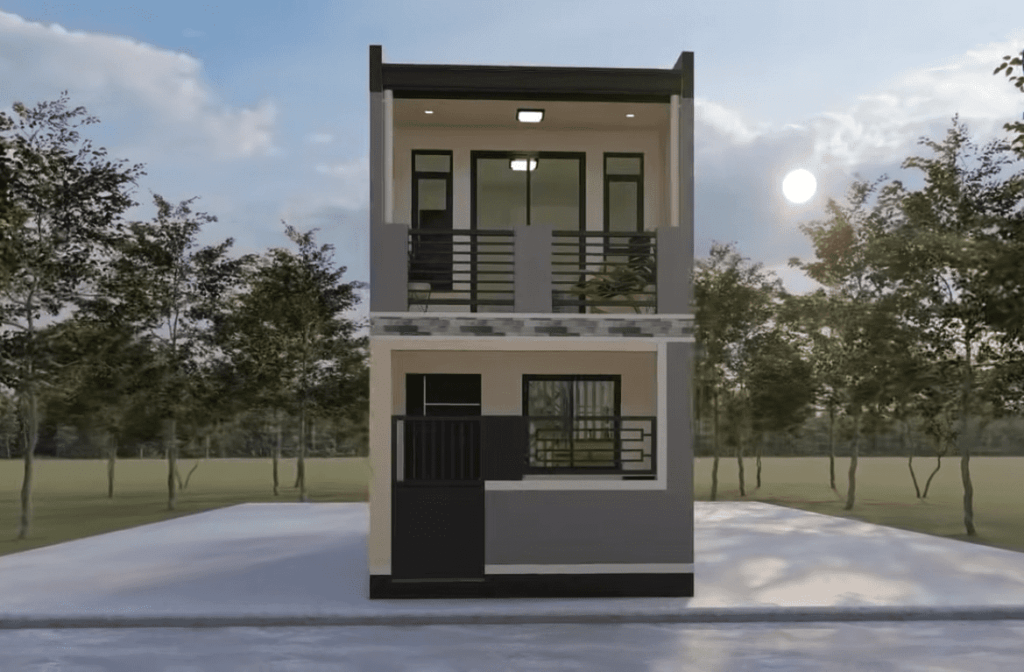
The exterior of this small house boasts a charming white color. It exudes a sense of purity and modernity. Long and elegant windows grace the sides, inviting ample natural light to flood the interior. It creates a bright and welcoming ambiance. The second floor features a balcony at the front.

Upon entering, you’ll be greeted by a cleverly designed interior, making the most of every square meter. A staircase leads gracefully to the second floor, conveniently positioned beside the spacious living room. The living room, adorned in minimalist and modern furniture. It provides an inviting area to unwind and relax.
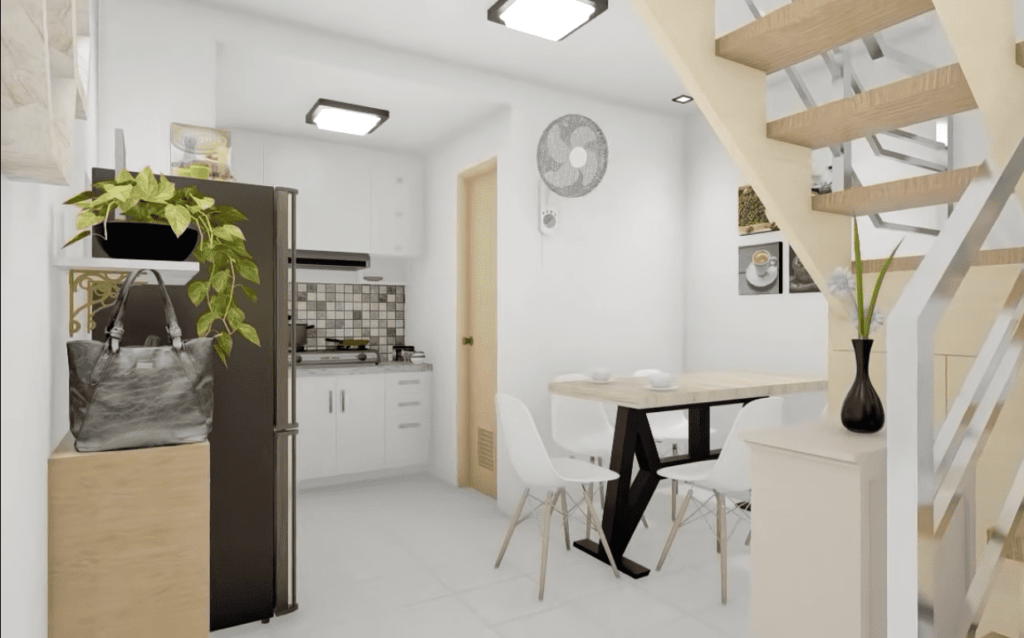
The interior of the small house is painted in pristine white, accentuating the sense of openness and brightness. The white walls and flooring create a canvas for personalization and bring a sense of calmness to the living spaces.
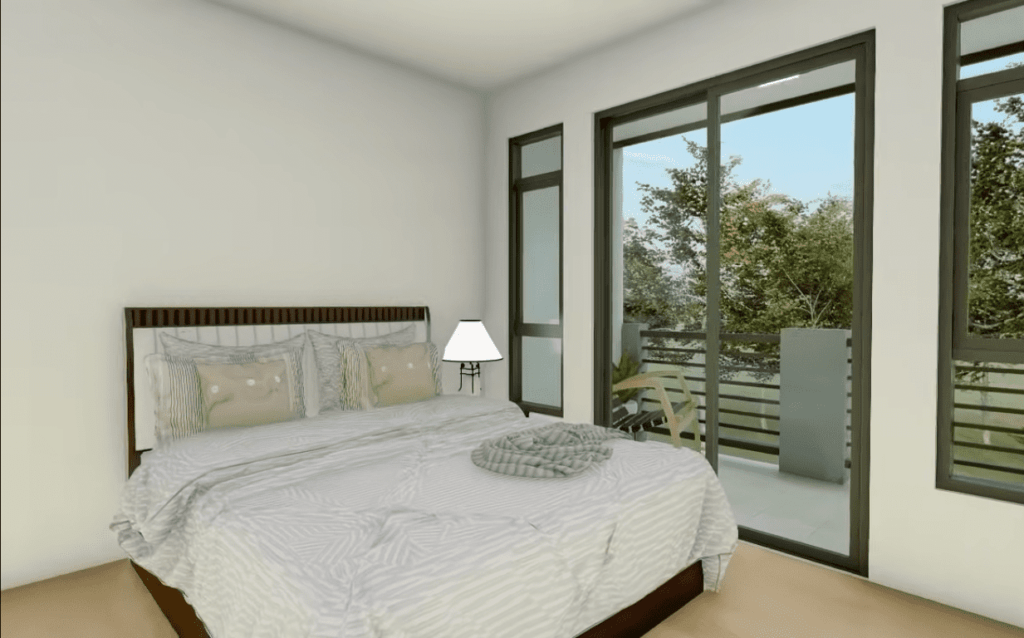
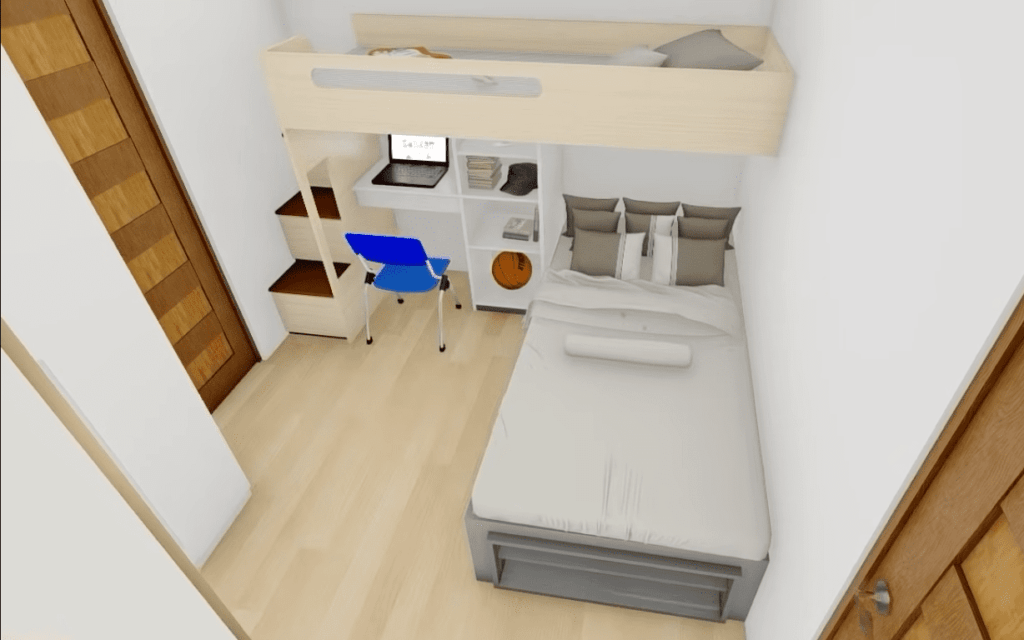
The second floor houses a restful bedroom adorned with a king-size bed. After a day of exploration or work, the bedroom offers a cozy sanctuary to retreat to, ensuring a good night’s sleep in peaceful surroundings.
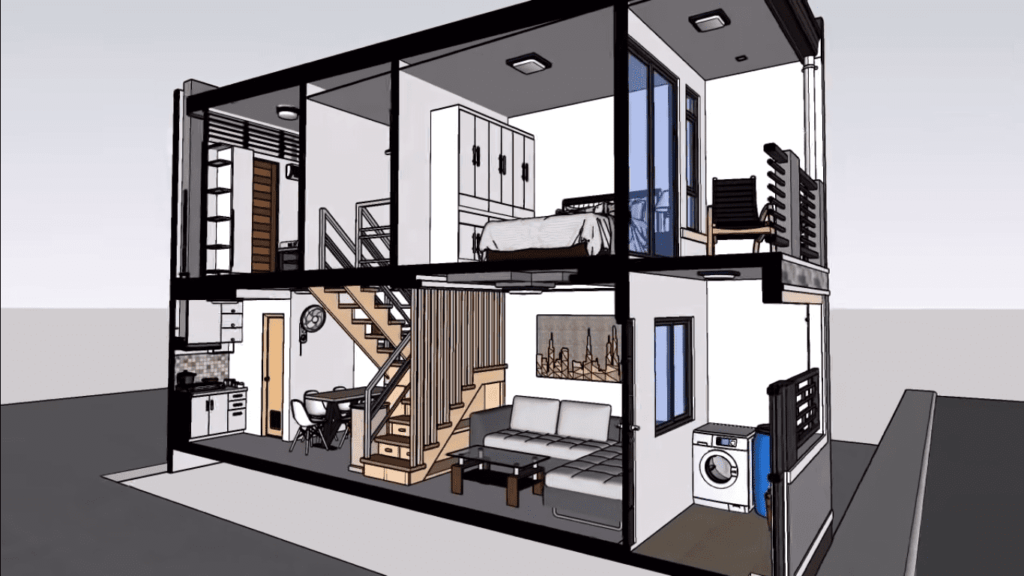
This small house is a beautiful and modern oasis that effortlessly combines minimalism with comfort. The serenity of the location, complemented by the charming white exterior and thoughtfully designed interior.

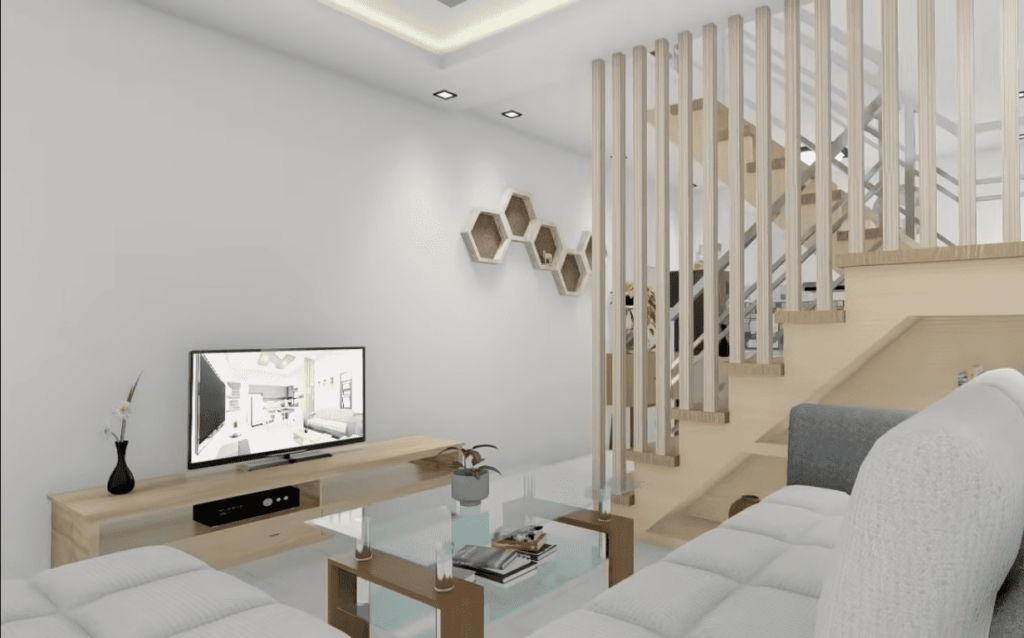
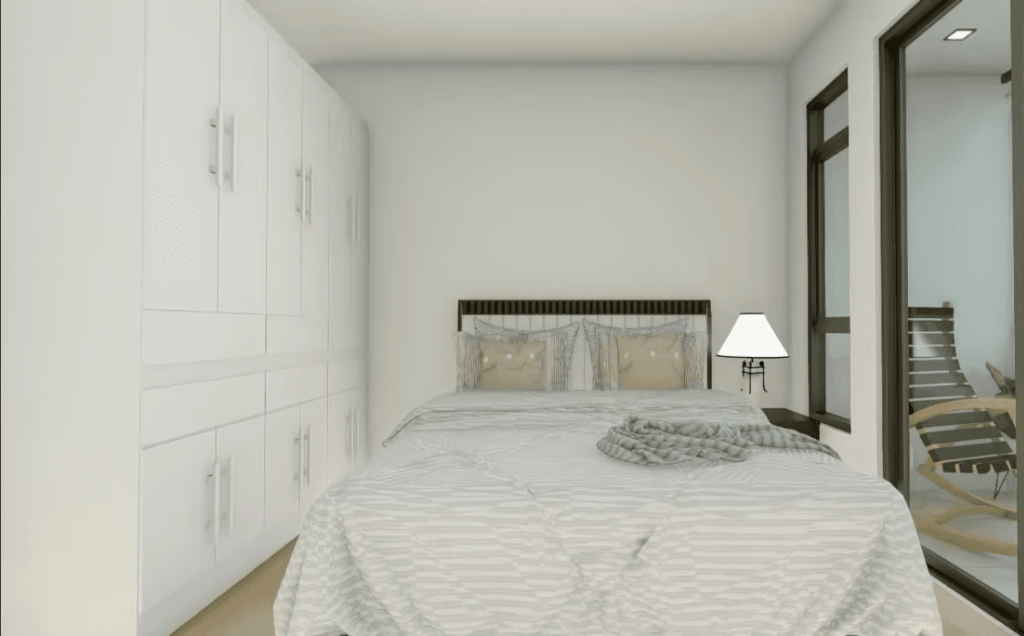


LEARN MORE
Two Storey Small House Design 27sqm
Dream Tiny Living discovers and shares tiny houses suitable for the minimalist life of your dreams.
We invite you to share your stories and tiny house photos with us so that together we can inspire the minimalist lives of others’ dreams and strengthen our passion even more.
Lets ! Now share our story using the link and social media buttons below.
» Follow Dream Tiny Living on Social Media for regular tiny house updates here «
CHECK OUT OUR OTHER TINY HOUSE STORIES
- Tiny House with Stunning Mountain View in Treviso
- Barrel Tiny House with Unique View 270 sqft
- Beautiful Tiny House With Loft 258 Sqft
- Amazing Tiny House Design 8m x 9m
- Copper Towers Tiny House
More Like This : Tiny Houses | Tiny House on Wheels | Tiny Container Houses | Tiny Cabins | Tiny Prefab House
