Amazingly Designed Small House with Floor Plan
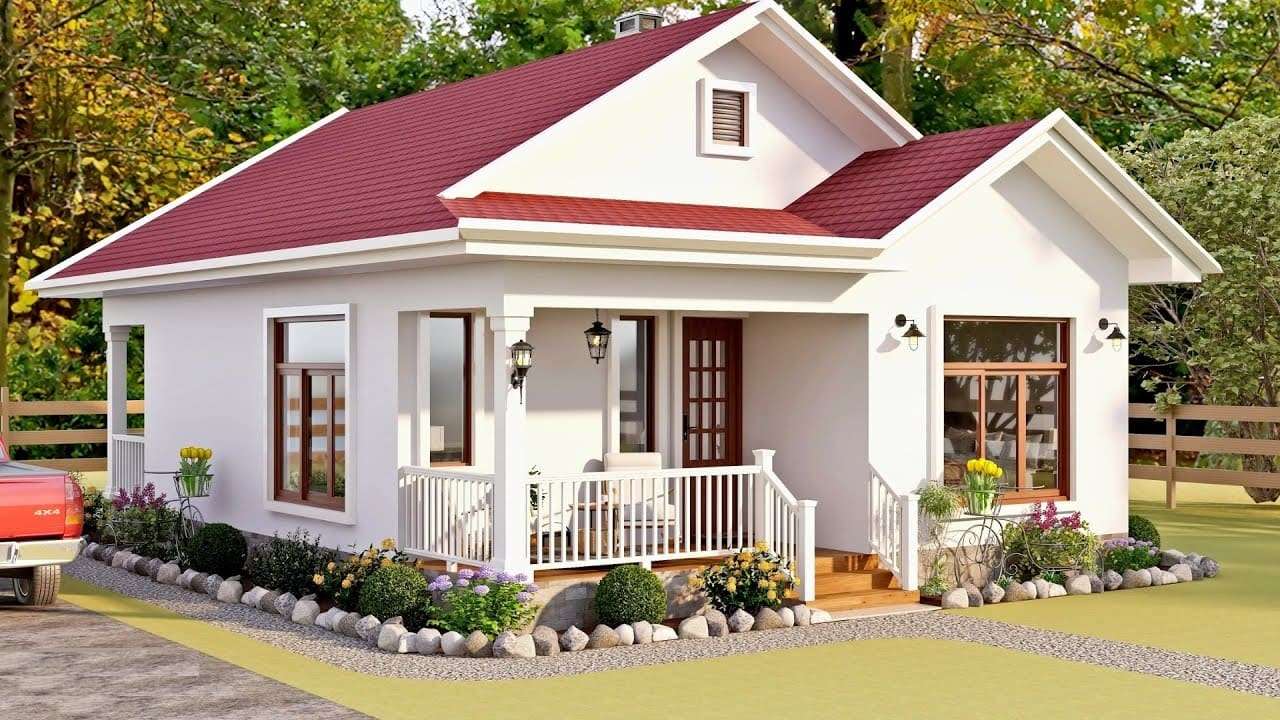
Tiny houses have become quite popular lately and their number has increased. These houses offer a good opportunity for those who prefer a minimalist lifestyle. Today we will introduce you to ‘Amazingly Designed Small House with Floor Plan’, suitable for the minimalist lifestyle of your dreams.
Tiny houses are usually designed to accommodate one or two people or a small family. However, the small size of these houses does not mean that they will be limited in terms of modernity and comfort. With a smart design idea, these houses are made more functional. The furniture is used for multiple purposes, contributing to the functionality.
The large windows used in these houses make the house more spacious. At the same time, the light colors used in the interior create a feeling that the house is bigger than it is. If you want to design your own tiny house, you should examine tiny houses with different structures. For this, do not forget to review other tiny houses on our website.
Small House
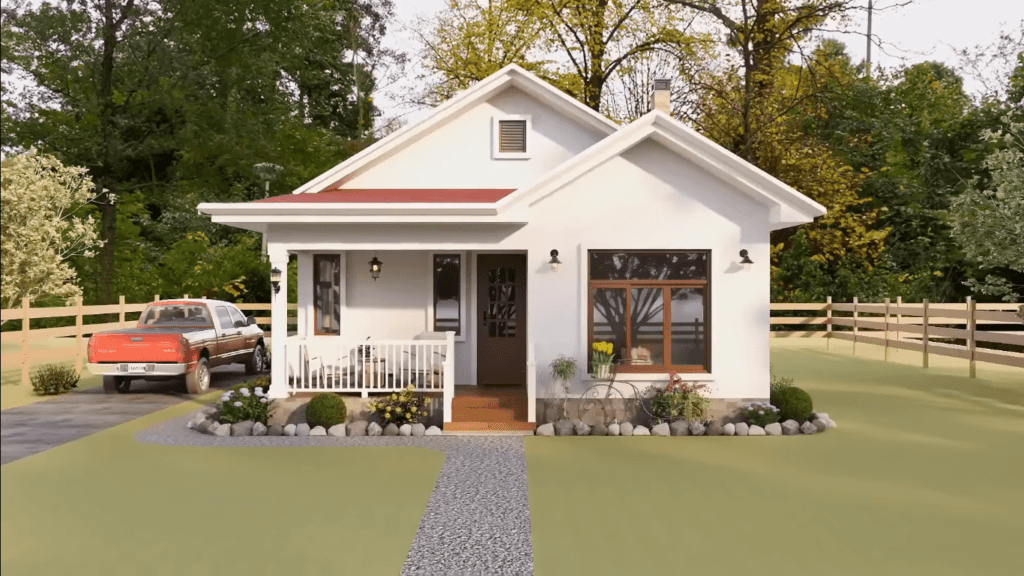
This small yet inviting tiny house promises a lifestyle of comfort and serenity. This charming dwelling is a testament to the power of efficient design. It offers the perfect haven to unwind and enjoy the simple pleasures of life.
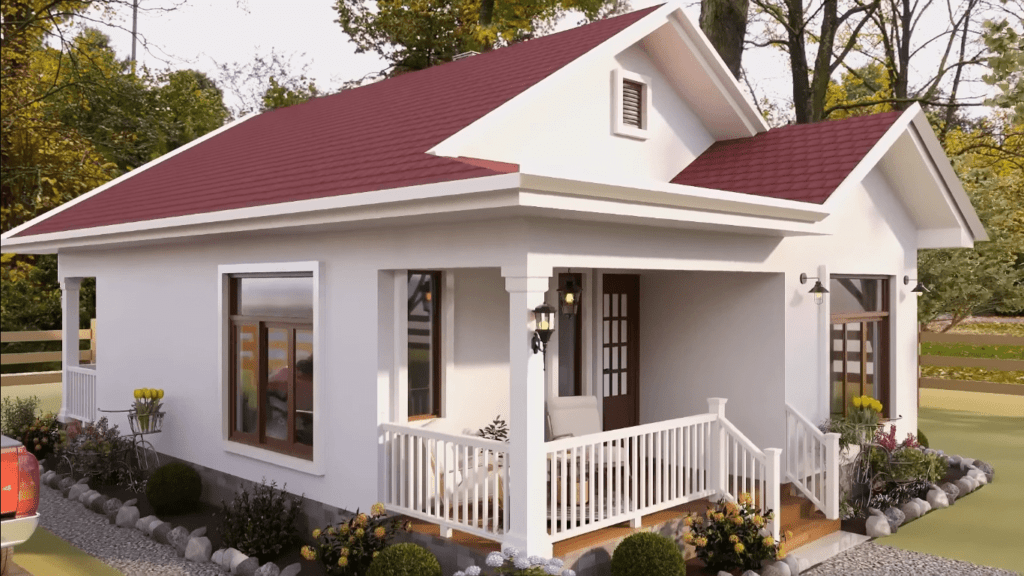
The exterior of this small house exudes a sense of timeless elegance. With front and rear porches, you can relish the beauty of nature while lounging by the fireplace. The design seamlessly blends rustic and modern elements. It creates a welcoming facade that beckons you to step inside.
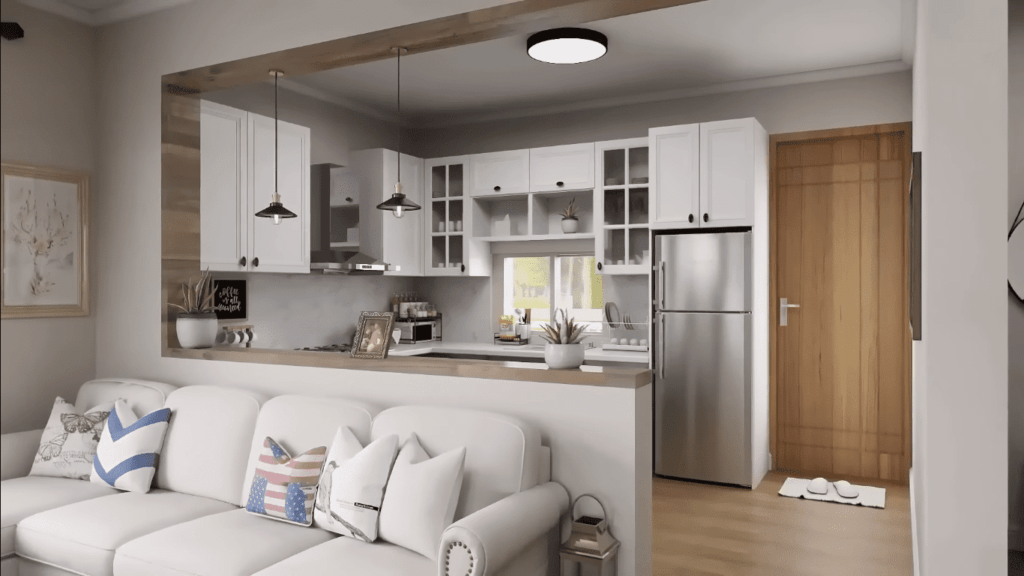
Step into the cozy living room, where warmth and comfort abound. The well-designed kitchen boasts ample storage space. It features a delightful dining area, perfect for enjoying intimate meals with loved ones. The thoughtfully crafted layout ensures that every inch of space is utilized efficiently.
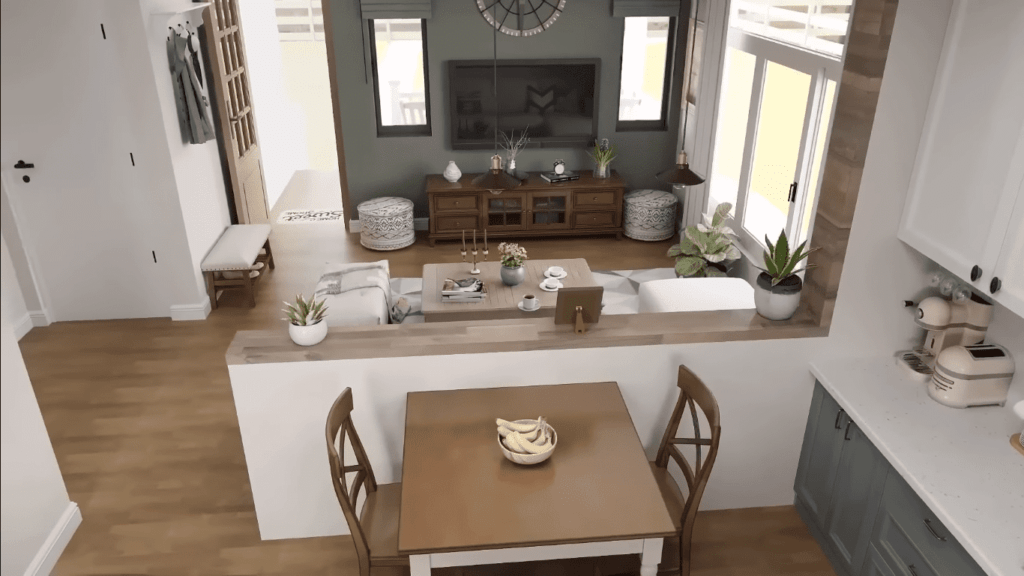
The main living area serves as the heart of this charming small house. Its welcoming ambiance invites you to create lasting memories with family and friends.
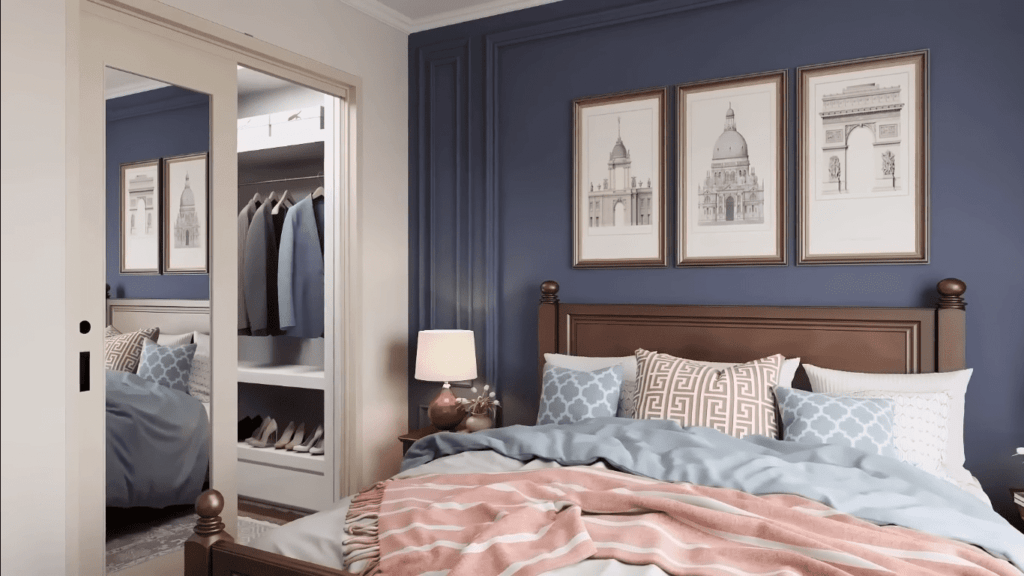
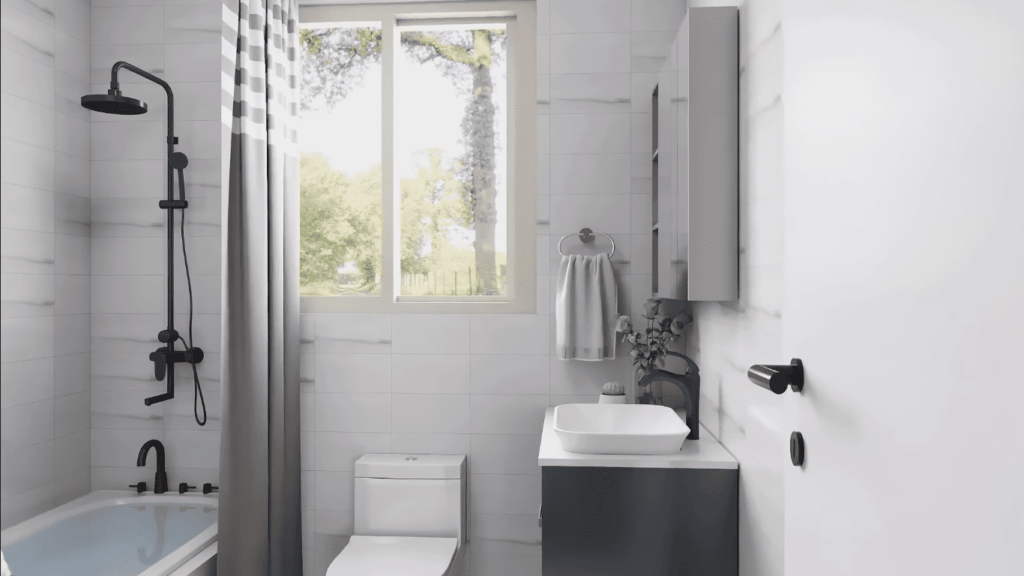
This small house offers a tranquil bedroom retreat, complete with a walk-in wardrobe to keep your belongings organized. The full bathroom is designed to be both functional and aesthetically pleasing. It provides a serene space to unwind after a long day. Additionally, a laundry area ensures convenience and practicality in everyday living.
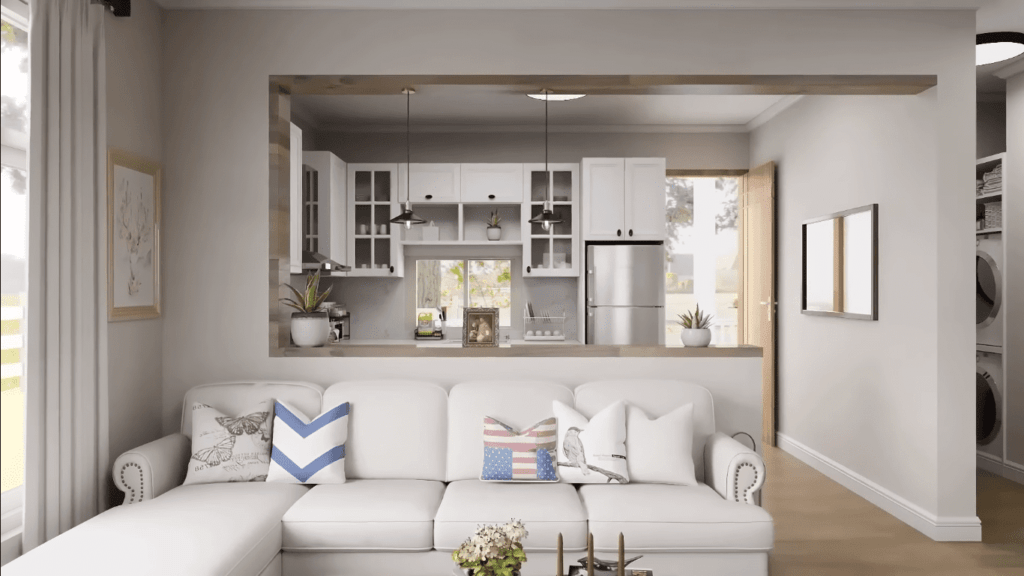
This small house embodies the essence of cozy living. It offers everything you need for a comfortable and enjoyable lifestyle.
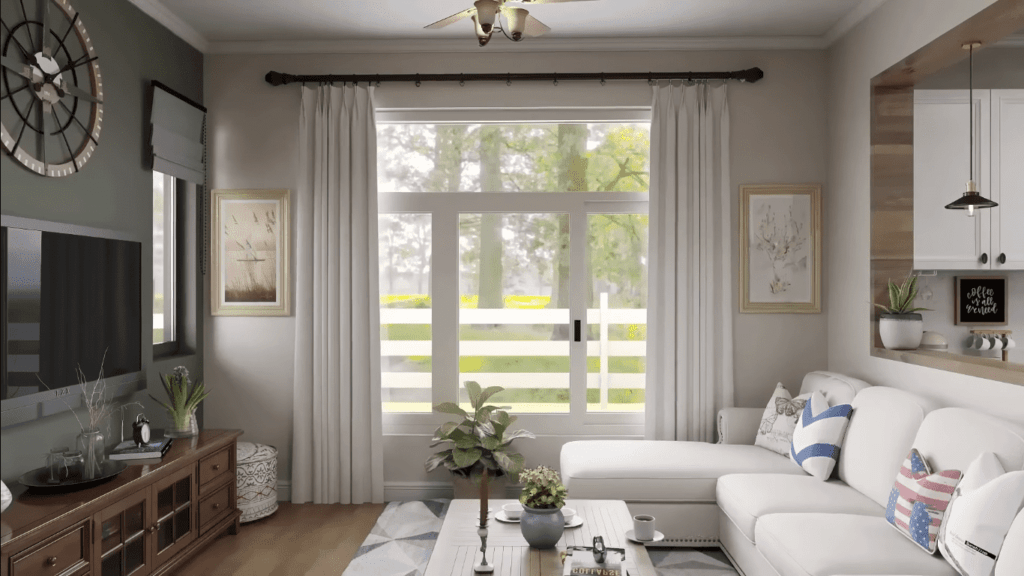
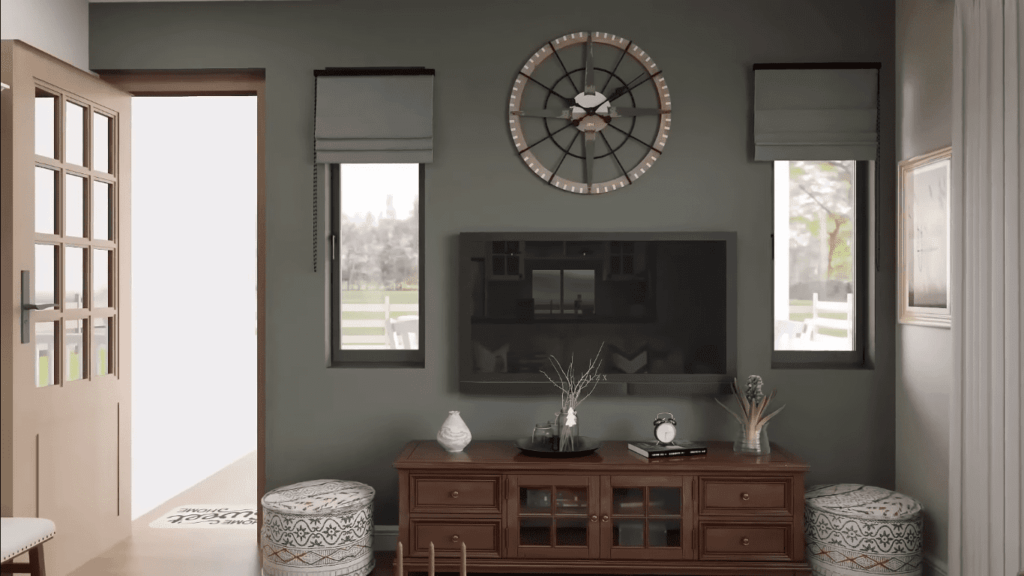
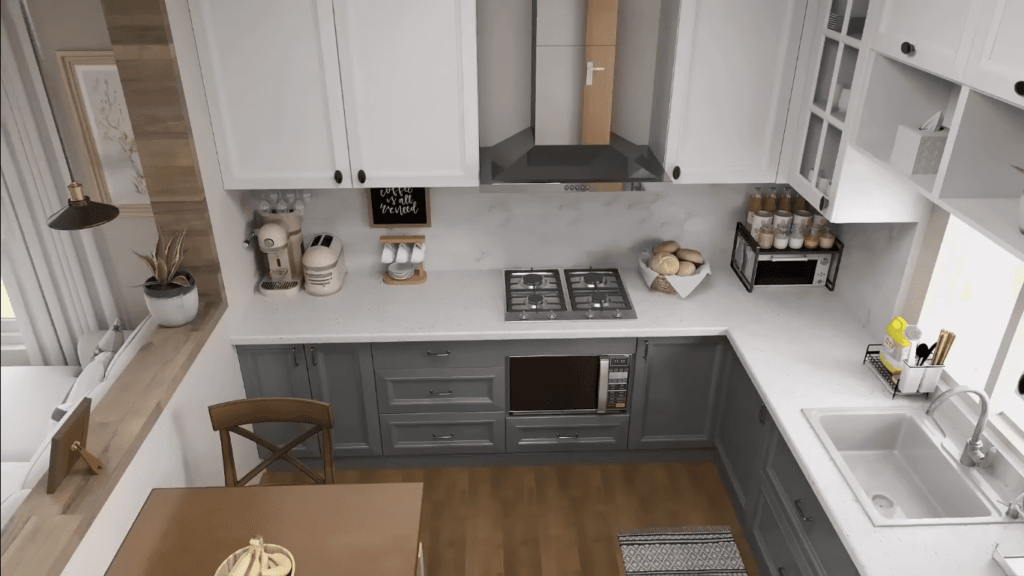
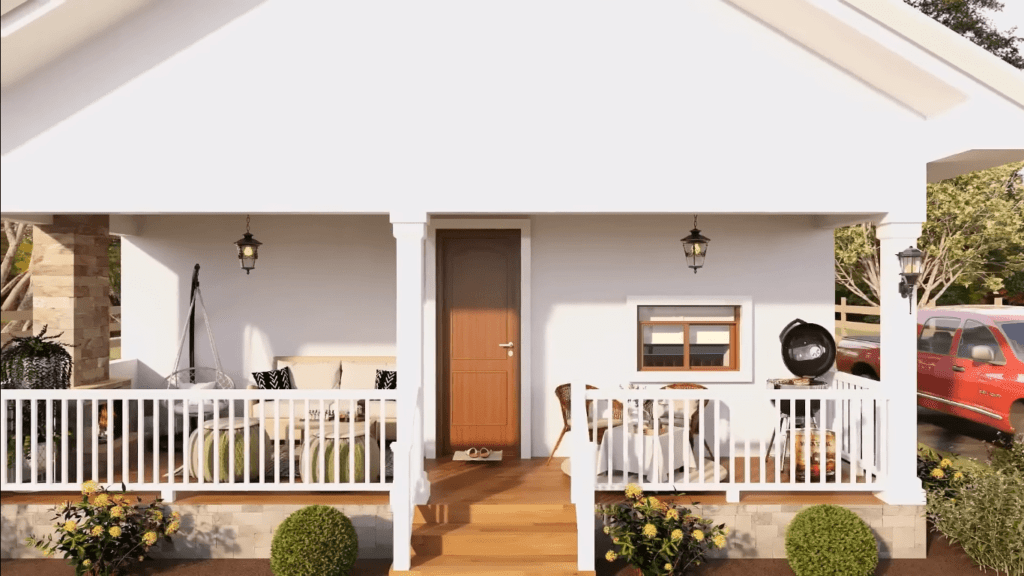
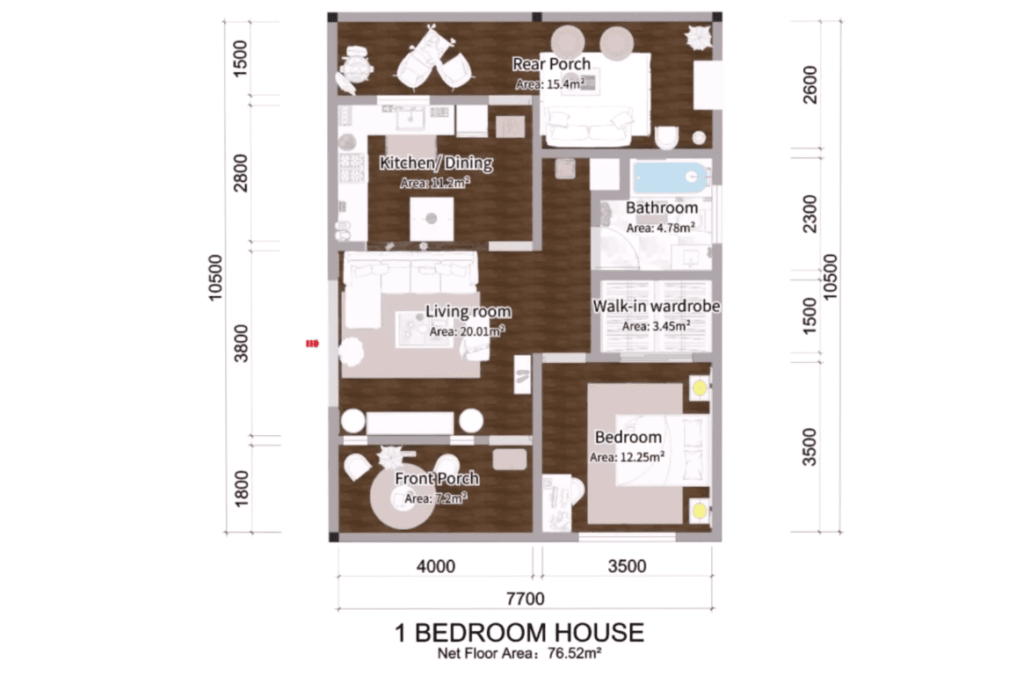
LEARN MORE
Amazingly Designed Small House with Floor Plan
Dream Tiny Living discovers and shares tiny houses suitable for the minimalist life of your dreams.
We invite you to share your stories and tiny house photos with us so that together we can inspire the minimalist lives of others’ dreams and strengthen our passion even more.
Lets ! Now share our story using the link and social media buttons below.
» Follow Dream Tiny Living on Social Media for regular tiny house updates here «
CHECK OUT OUR OTHER TINY HOUSE STORIES
- Tiny Container House with Solar Panel
- Tiny Chalet in the Middle of Nature
- Vivid and Sunny Blue Tiny House
- Modern and Private Loft Tiny House
- Beautiful and Relaxing Tiny House 5m x 7.5m
More Like This : Tiny Houses | Tiny House on Wheels | Tiny Container Houses | Tiny Cabins | Tiny Prefab House
