Simple Tiny Two-Storey House Design
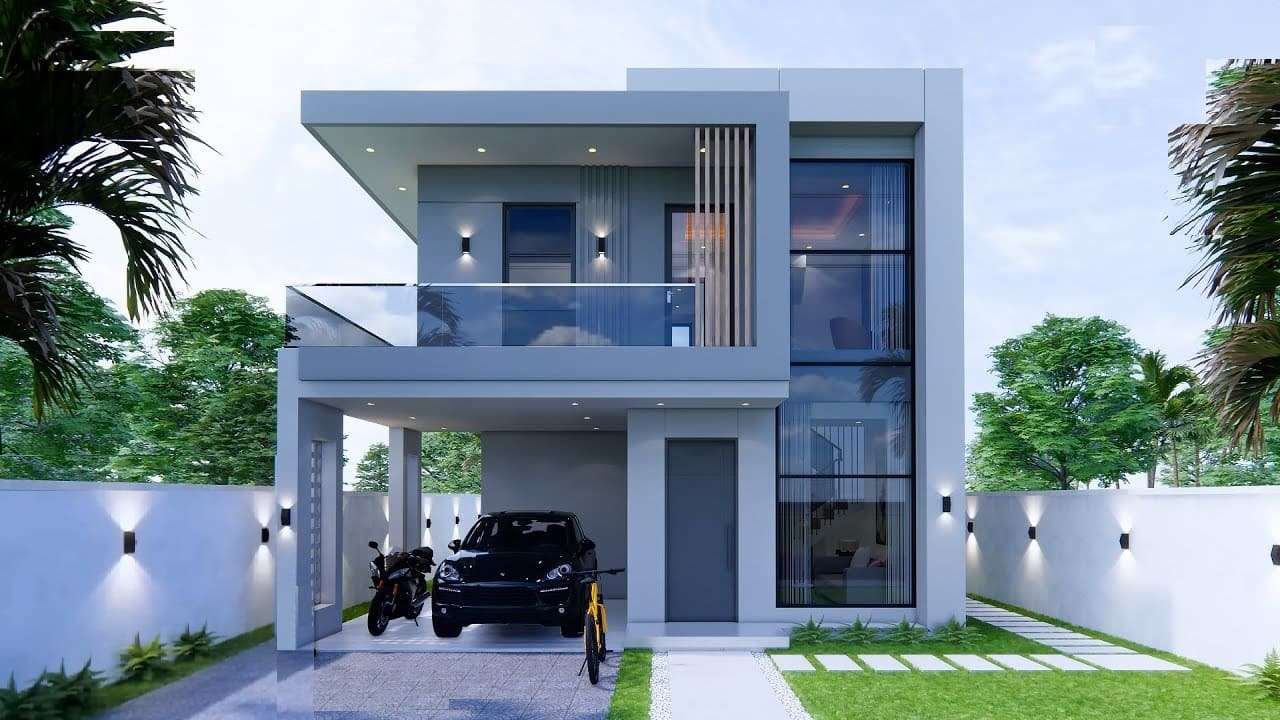
Today’s people are overwhelmed by the crowded and intense pace of cities. For this reason, they seek a different lifestyle in order to relax and get away from the crowd of the city. Therefore, the demand for tiny houses is increasing day by day. Today we will introduce you to ‘Simple Tiny Two-Storey House Design’, suitable for the minimalist lifestyle of your dreams.
The small interior space of these houses makes you think, ‘Can I live in such a small space?’ raises the question. But by making a smart design, you can find the comfort you can find in normal big houses in these houses. Having an open concept living area and getting plenty of natural light from the large windows refresh the interior of the house. In addition, smartly arranged furniture and storage areas make functional use of every inch.
Therefore, design is very important in tiny houses. You can determine how the tiny houses have a comfortable and functional living space. You can make your living space more comfortable and functional by spending time on imagination and creativity. For this reason, you can expand your imagination by examining different tiny houses and create the most suitable tiny house for yourself. For this, do not forget to review other tiny houses on our website.
Two-Storey Tiny House
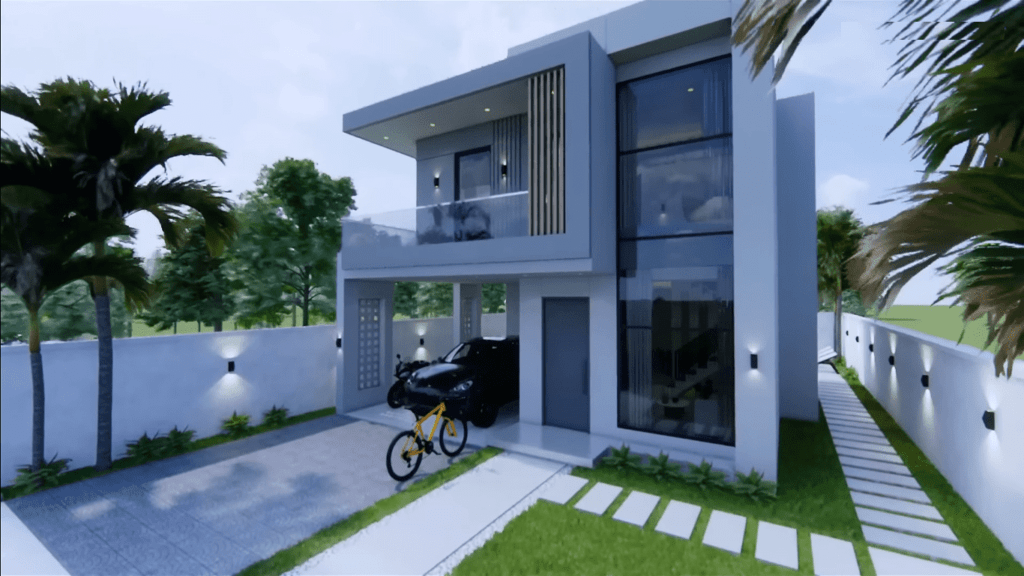
This magnificent 2-storey tiny house offers the perfect combination of modern comfort and resort-like luxury. This tiny house provides a peaceful haven while still being easily accessible to city amenities. Whether you seek tranquility or convenience, this location has it all.
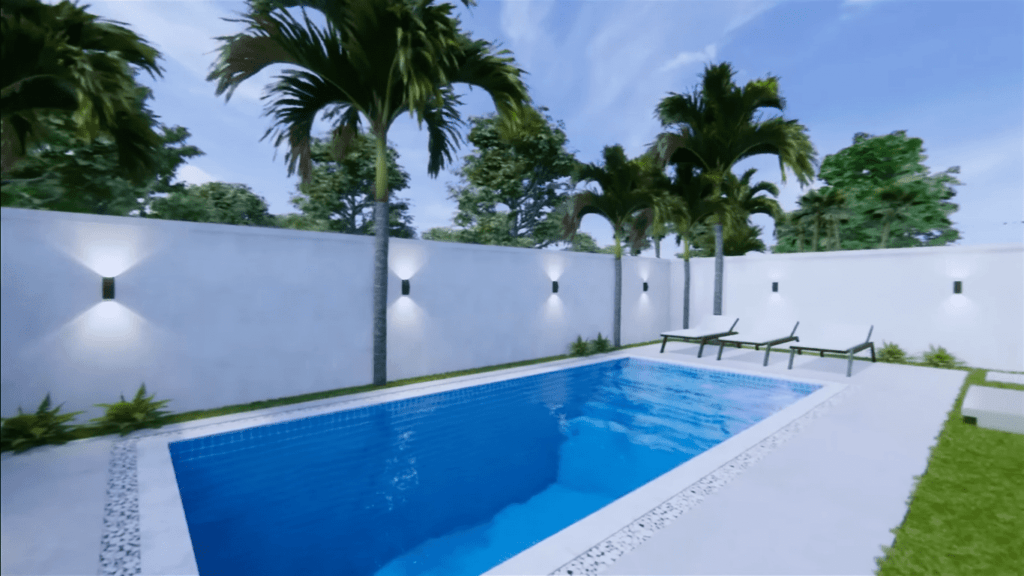
The exterior of this tiny house boasts a sleek and contemporary design. The house is thoughtfully designed to blend harmoniously with its surroundings. It creates a seamless connection with nature. The highlight of the exterior is undoubtedly the inviting swimming pool. It is perfect for those seeking to relax, unwind, and enjoy leisurely days under the sun.
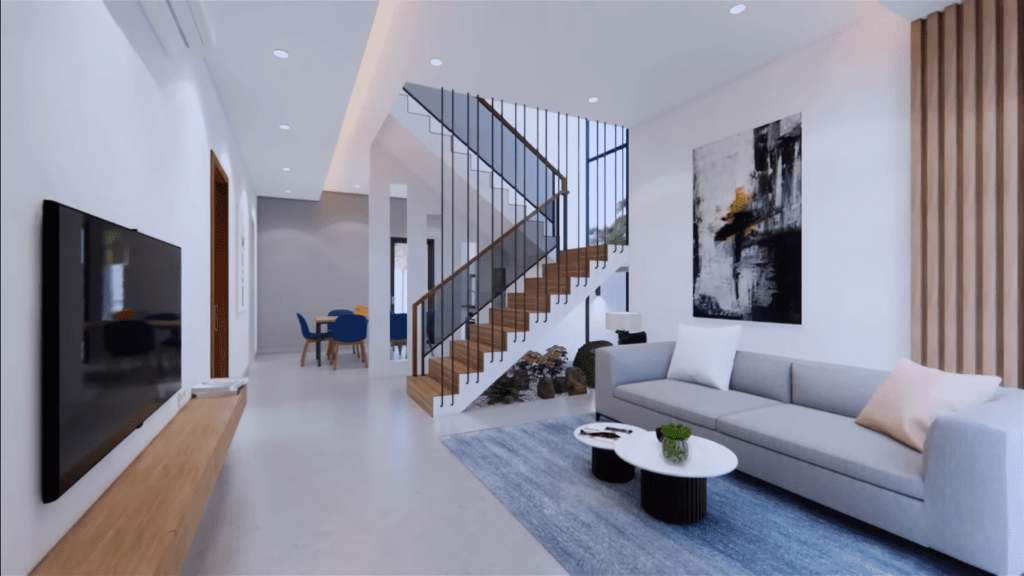
Step inside, and you’ll be greeted by a modern and open-concept interior. It seamlessly integrates living, dining, and kitchen spaces.
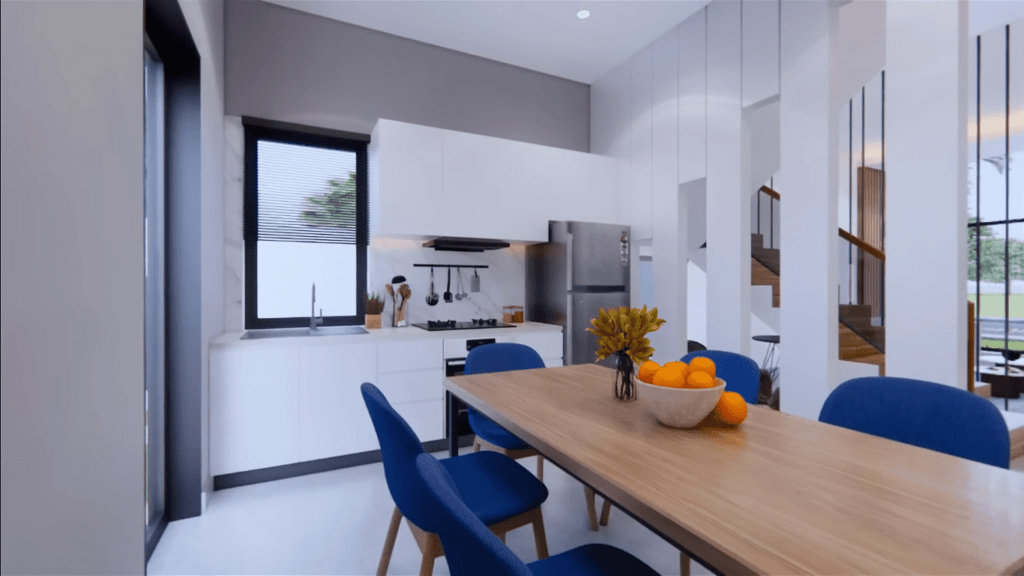
The interior is characterized by its elegance and functionality. It provides ample space for both everyday living and entertaining guests. The ground floor features a spacious living area. The well-designed kitchen, complete with modern appliances and ample storage, is perfect for culinary enthusiasts.
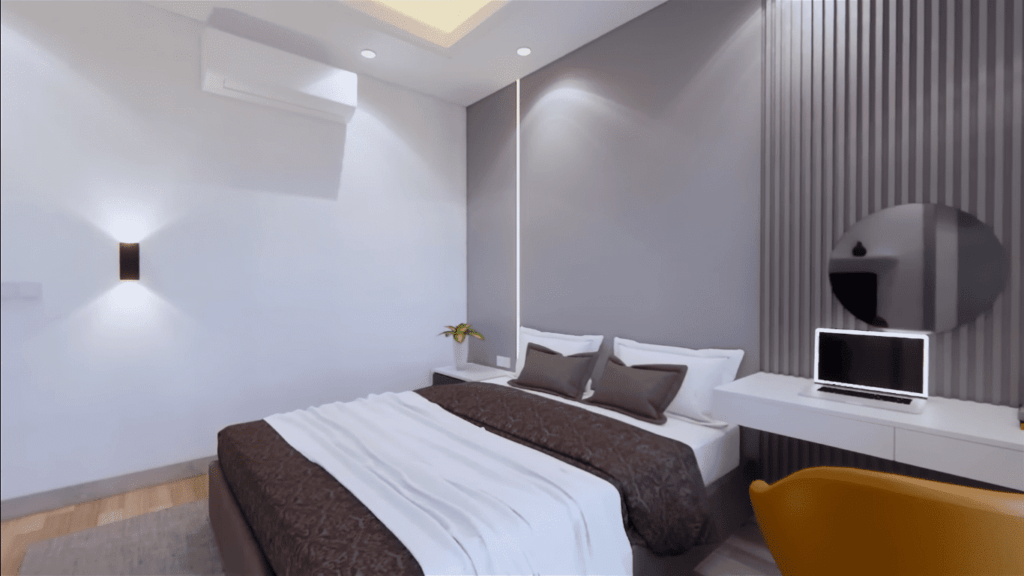
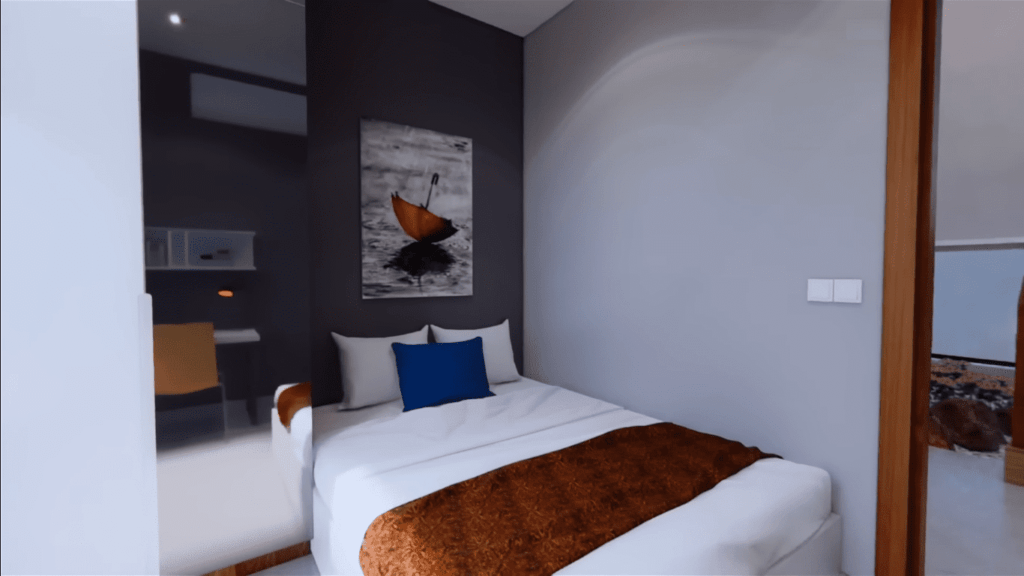
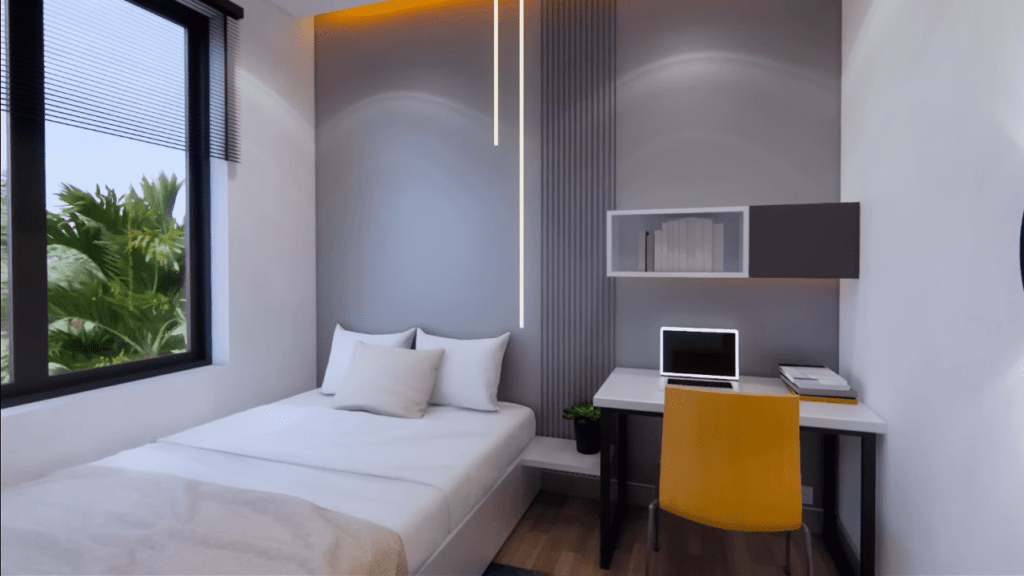
Upstairs, you’ll find three well-appointed bedrooms, each offering a cozy and inviting retreat. The master bedroom comes with an en-suite bathroom and a private balcony. It provides a perfect spot to relax and take in the surrounding views.
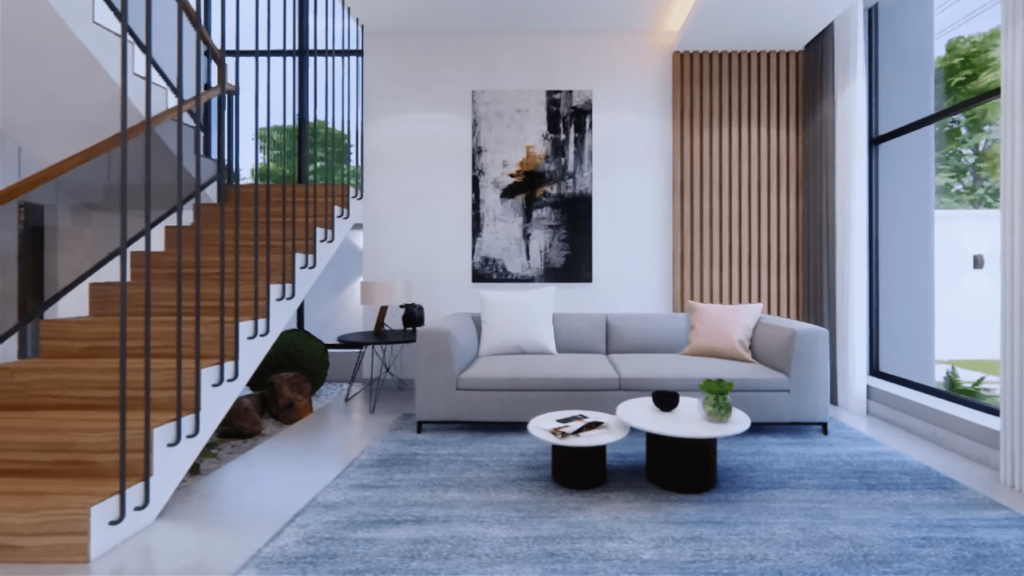
This exquisite tiny house design leaves no detail overlooked, providing a harmonious balance of comfort, style, and functionality.
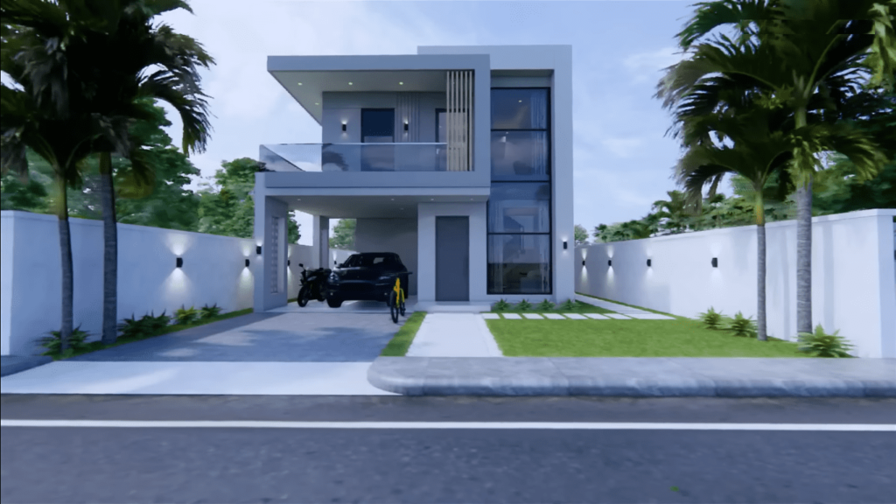
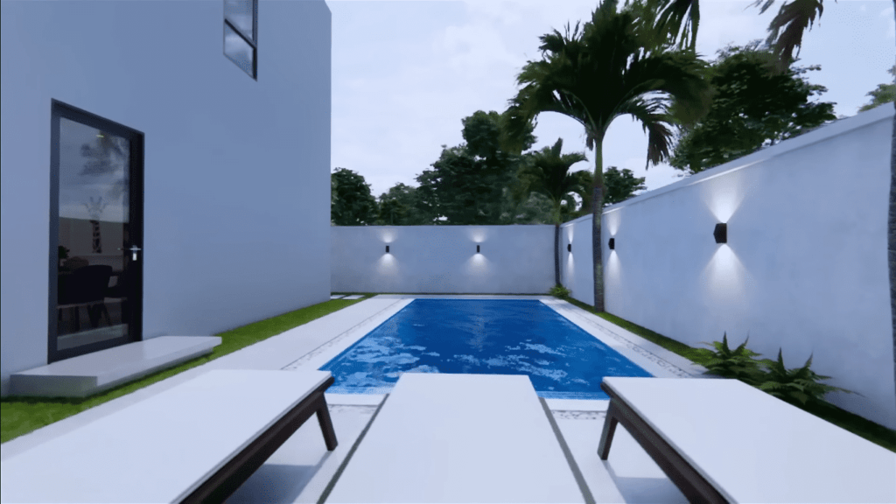
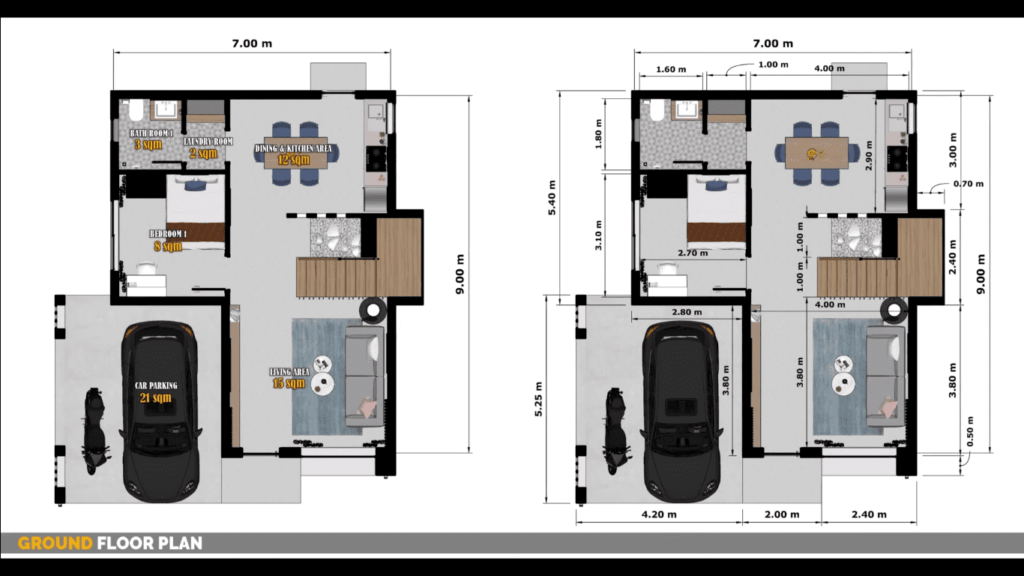
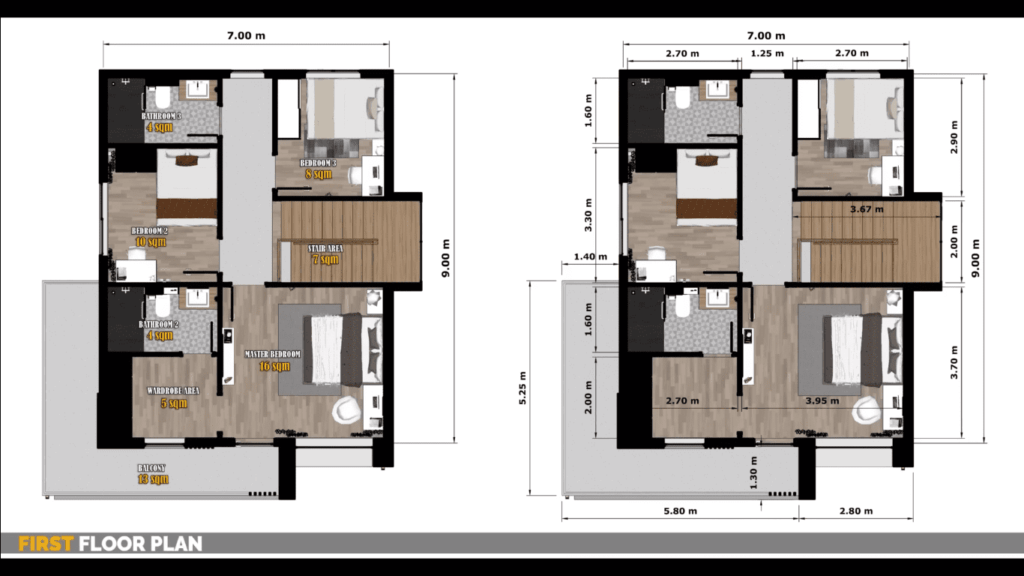
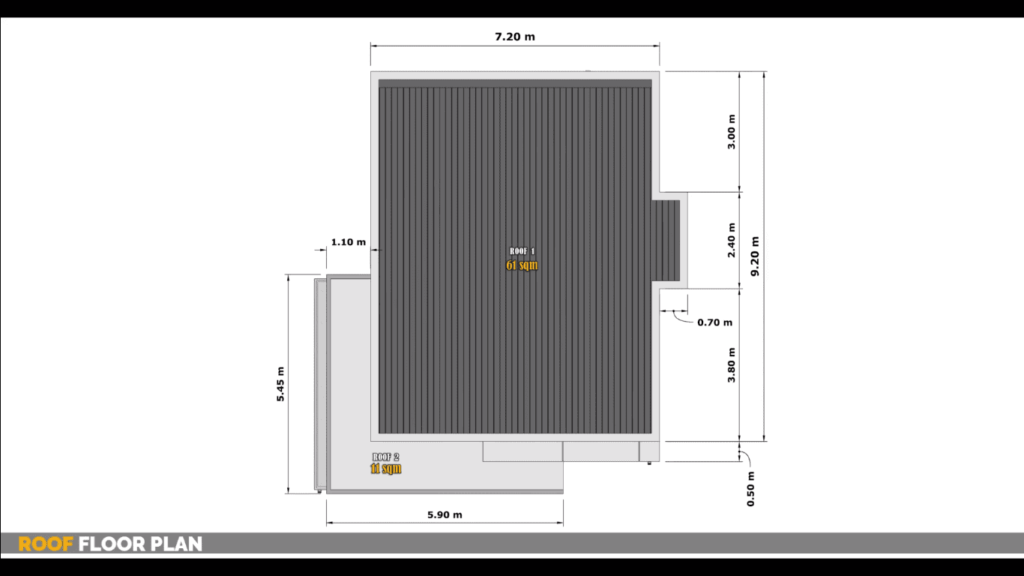
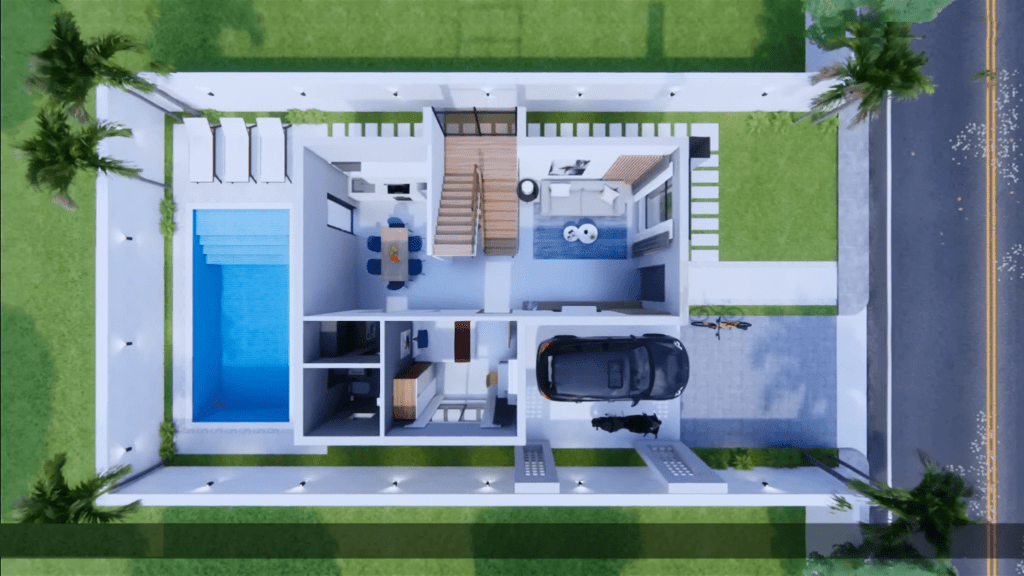
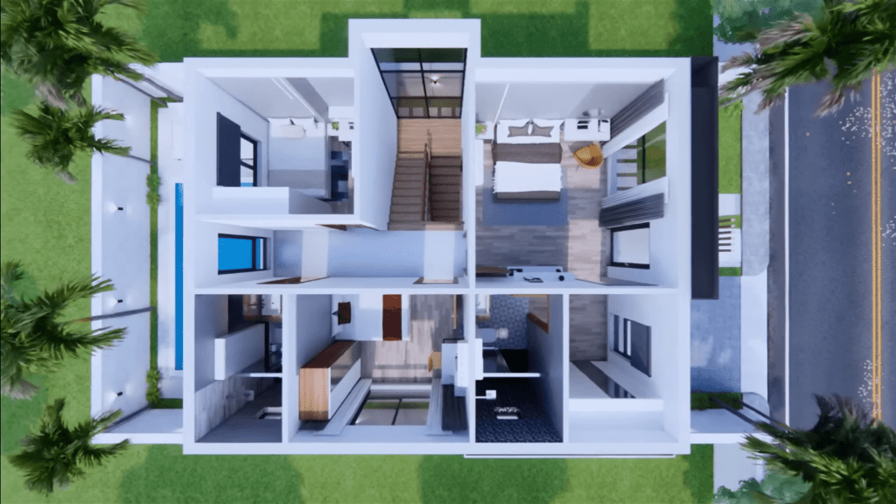
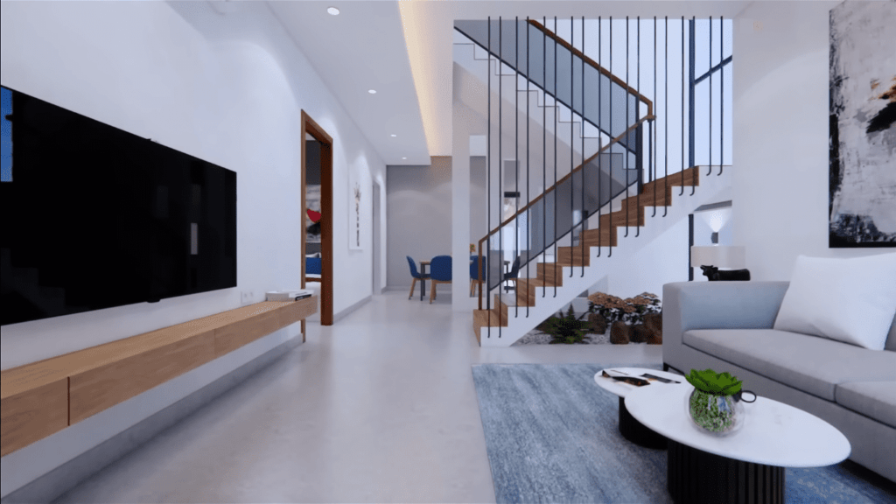
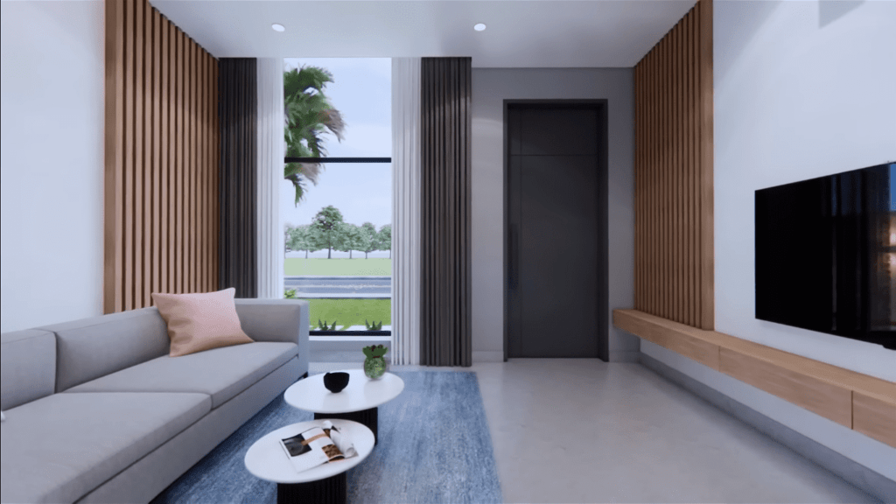
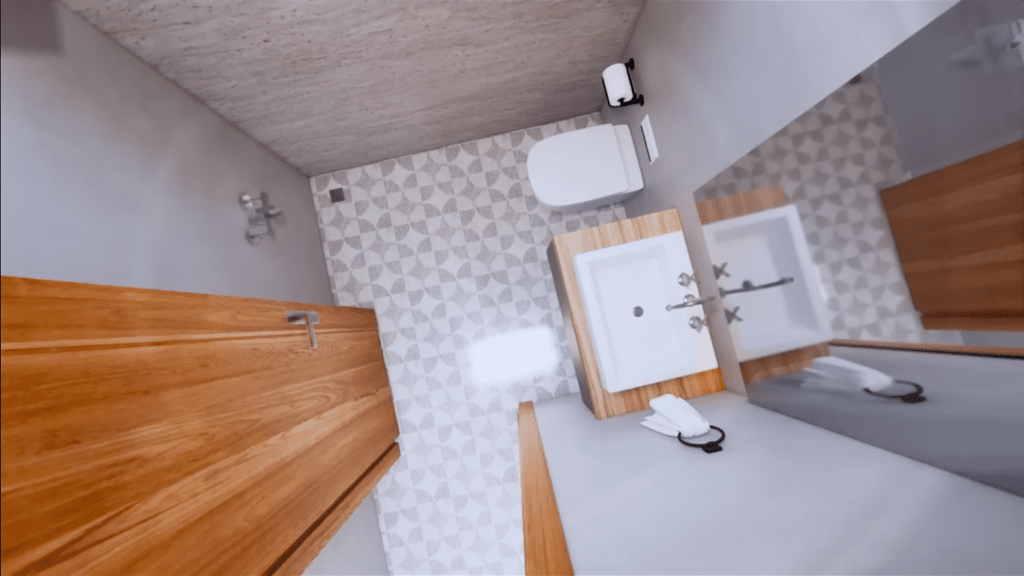
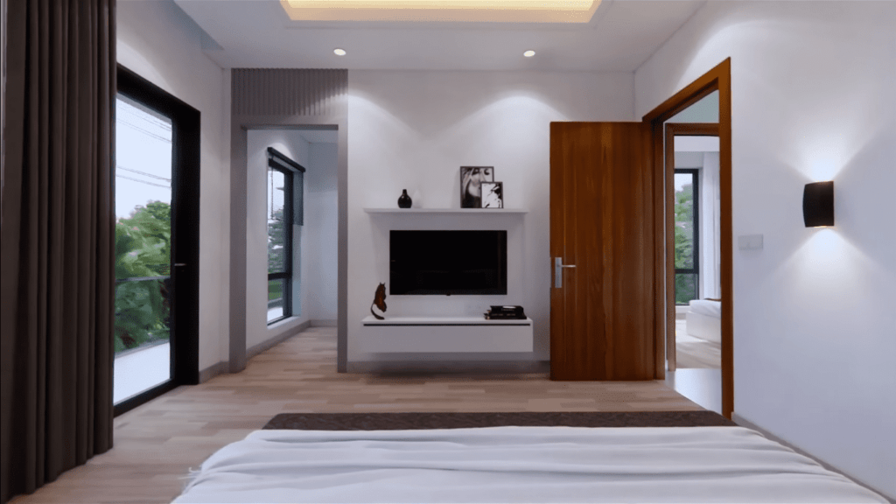
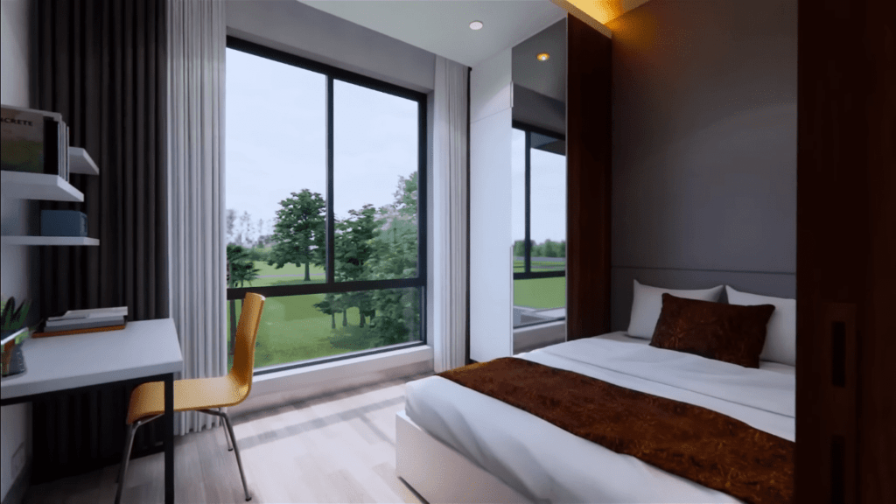
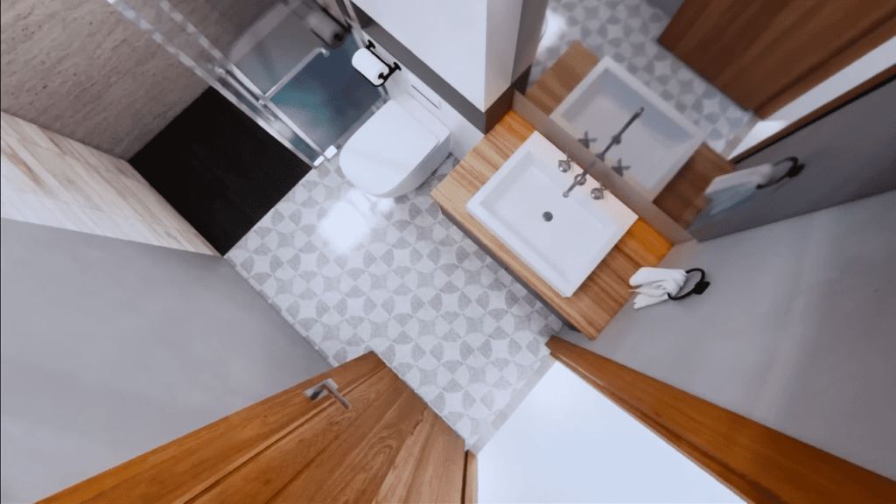
LEARN MORE
Simple Tiny Two-Storey House Design
Dream Tiny Living discovers and shares tiny houses suitable for the minimalist life of your dreams.
We invite you to share your stories and tiny house photos with us so that together we can inspire the minimalist lives of others’ dreams and strengthen our passion even more.
Lets ! Now share our story using the link and social media buttons below.
» Follow Dream Tiny Living on Social Media for regular tiny house updates here «
CHECK OUT OUR OTHER TINY HOUSE STORIES
- Tiny Container House with Solar Panel
- Tiny Chalet in the Middle of Nature
- Vivid and Sunny Blue Tiny House
- Modern and Private Loft Tiny House
- Beautiful and Relaxing Tiny House 5m x 7.5m
More Like This : Tiny Houses | Tiny House on Wheels | Tiny Container Houses | Tiny Cabins | Tiny Prefab House
