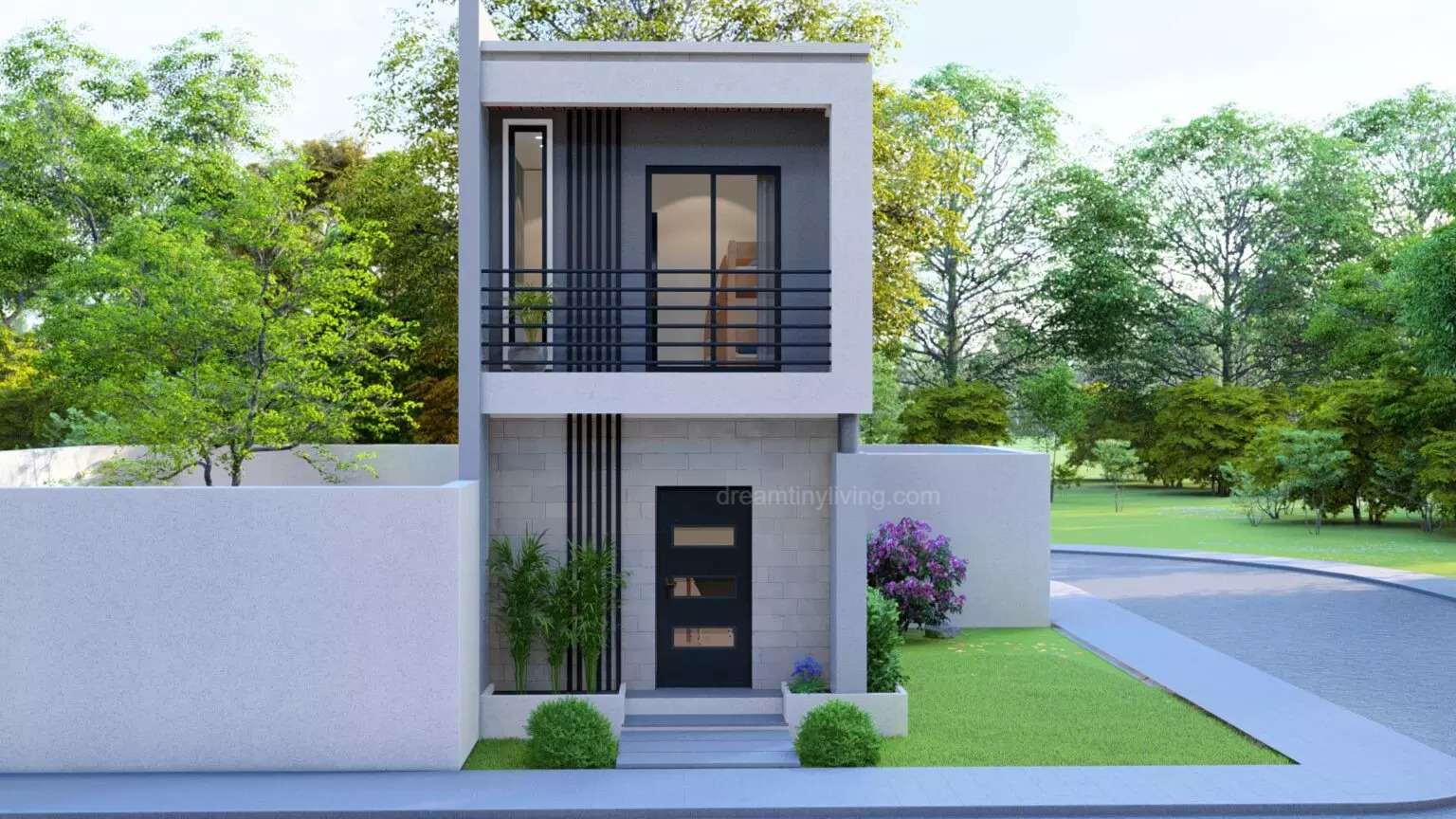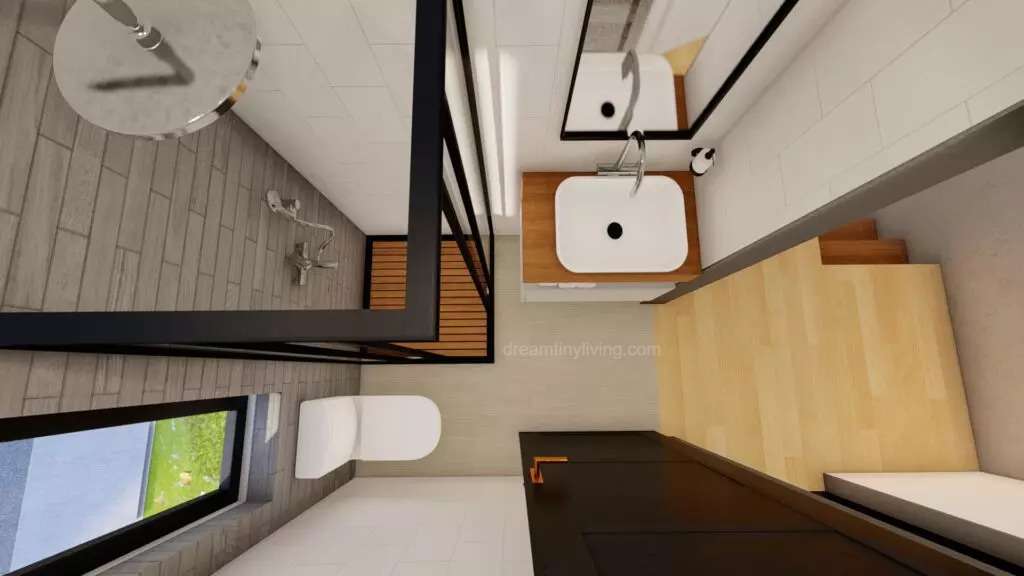Two Storey Tiny House Design Idea 4m x 7m

Tiny houses have become a lifestyle that is increasing in popularity day by day. It offers a good opportunity for people who want to make changes in their lifestyles and prefer a minimalist lifestyle. We continue to discover new tiny houses that are different from each other for you. Today we will introduce you to ‘Two Storey Tiny House Design Idea 4m x 7m’ suitable for the minimalist lifestyle of your dreams.
Tiny houses offer an ideal option for those who want to live a simple and comfortable life. By getting rid of unnecessary items, it allows you to focus your life in different directions and lead you to a minimalist lifestyle. For this reason, tiny houses bring together minimalism and comfort, offering you the opportunity to live a more peaceful and enjoyable life.
While these houses offer a functional arrangement, they should also look aesthetically pleasing. The use of large windows allows natural light to come in and the interior is spacious. If you want to own a tiny house to enjoy a simple life, you should choose the most suitable tiny house for yourself. For this, do not forget to review other tiny houses on our website and get inspired by them.
Two Storey Tiny House

Welcome to this charming Tiny House, nestled in a serene location, where tranquility meets modern comfort. This delightful tiny house is thoughtfully situated to embrace the beauty of nature. Its idyllic setting provides the perfect escape from the hustle and bustle of city life. It allows you to immerse yourself in the peace and quiet of nature.

The exterior of this tiny house exudes a captivating charm. The classic white color beautifully complements the natural surroundings. It creates a harmonious blend between the structure and nature.

Step inside, and you’ll be greeted by a sense of coziness and warmth. The clever floor plan maximizes space, providing an open living area on the ground floor. It is completed with a modern kitchenette and a convenient powder room/laundry room. The interior design embraces simplicity and functionality. It offers a comfortable living space without compromising on style.

The living room and kitchen come together to create a space that fosters togetherness and relaxation. There are two cozy bedrooms, offering privacy and comfort.


The master bedroom is designed with relaxation in mind. It provides a serene space to unwind after a day spent in the beauty of the outdoors. The second bedroom offers flexibility and can be transformed into a home office or a creative space.

This charming tiny house is a perfect blend of practicality and aesthetics. Its compact yet well-designed floor plan allows for efficient use of space.




LEARN MORE
Two Storey Tiny House Design Idea 4m x 7m
Dream Tiny Living discovers and shares tiny houses suitable for the minimalist life of your dreams.
We invite you to share your stories and tiny house photos with us so that together we can inspire the minimalist lives of others’ dreams and strengthen our passion even more.
Lets ! Now share our story using the link and social media buttons below.
» Follow Dream Tiny Living on Social Media for regular tiny house updates here «
CHECK OUT OUR OTHER TINY HOUSE STORIES
- Relaxing Tiny House Design 8m x 9m
- Tiny House Hidden by the Water
- Modern Tiny House with Gable Roof Design
- Small House Design Idea 4.6m x 6m
- Tiny House Design with Floor Plan 6.5m x 9m
More Like This : Tiny Houses | Tiny House on Wheels | Tiny Container Houses | Tiny Cabins | Tiny Prefab House
