Modern Loft Type Small House Design 5m x 7m
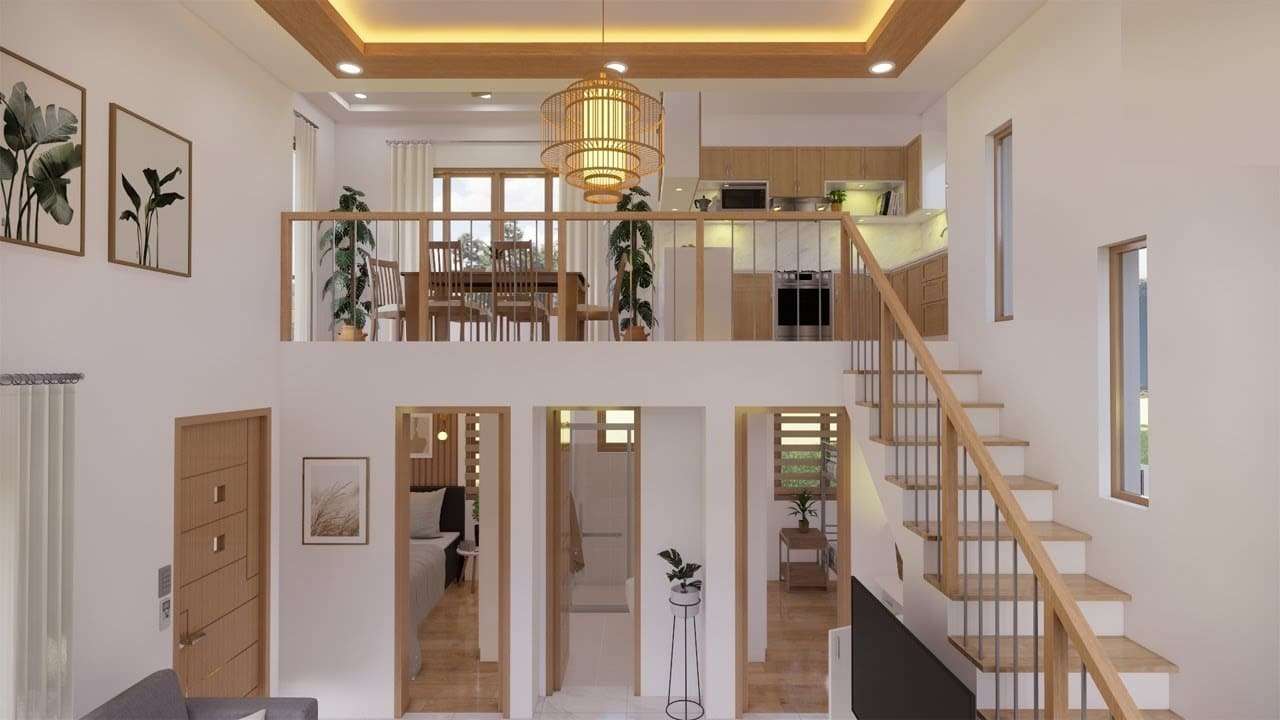
With the rapid development of urban areas, the number of people in metropolitan cities has increased considerably. This situation has increased house prices and the cost of living in city life. For this reason, people are looking for alternative lifestyles in the face of busy city life and increasing costs, and the demand for tiny houses is increasing. Today we will introduce you to ‘Modern Loft Type Small House Design 5m x 7m’, suitable for the minimalist lifestyle of your dreams.
The cost of building and living in tiny houses is very low compared to other standard houses. These houses are also environmentally friendly. During the construction phase of these buildings, energy saving is achieved by using solar panels and good insulation. With the rain collection water system, the costs are reduced.
There are different types of tiny houses. You can create your own tiny house according to your own lifestyle and budget. By using few items in the interior of the house, you will both direct your focus to nature and reduce the cost. If you want to own a tiny house, you should examine different tiny houses and find the tiny house that fits your budget and living standards. For this, do not forget to review other tiny houses on our website.
Small House 5m x 7m
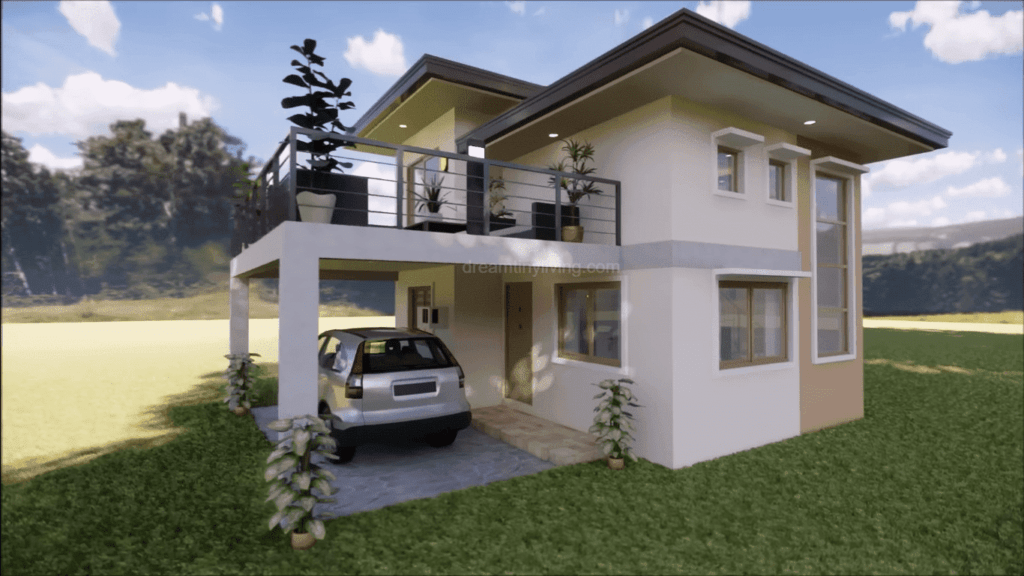
This charming small house offers a harmonious blend of comfort and convenience. Its strategic placement ensures easy access to amenities. It provides a peaceful escape from the hustle and bustle.
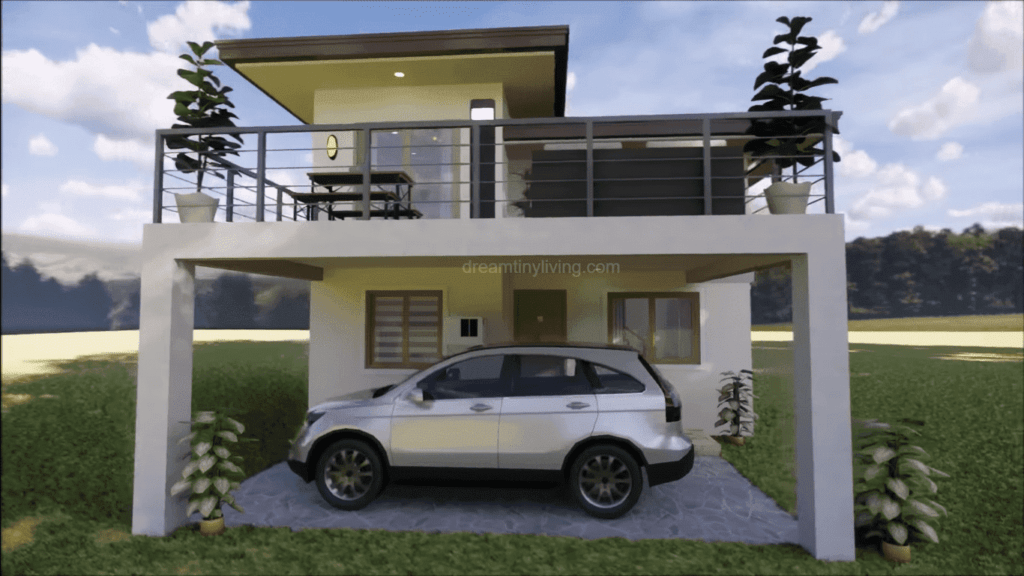
The exterior facade showcases a tasteful combination of white and cream hues. It exudes a sense of timeless elegance. The thoughtful design includes a dedicated space beneath the balcony, ingeniously transformed into a garage area. Above the garage, a spacious terrace balcony awaits.
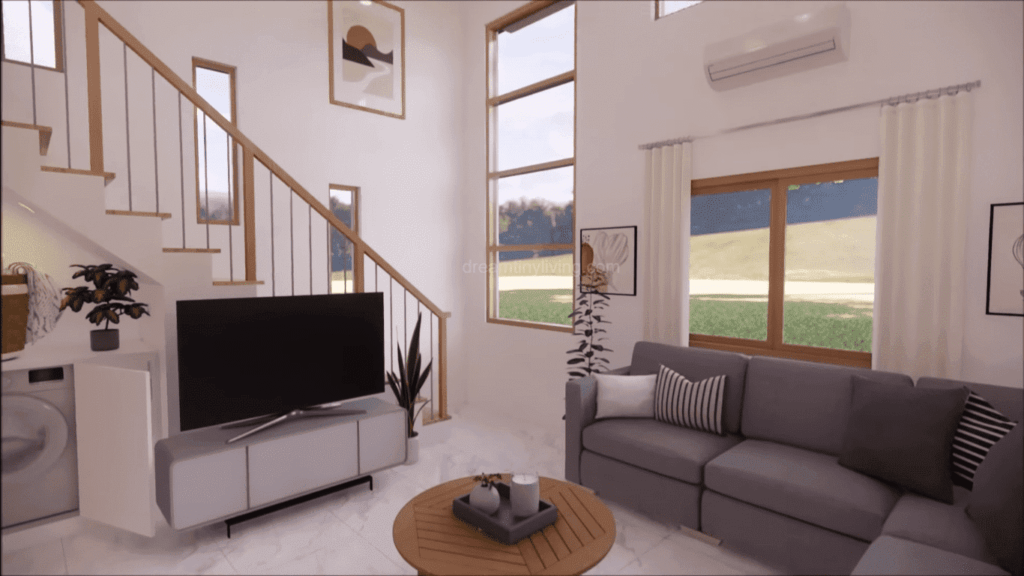
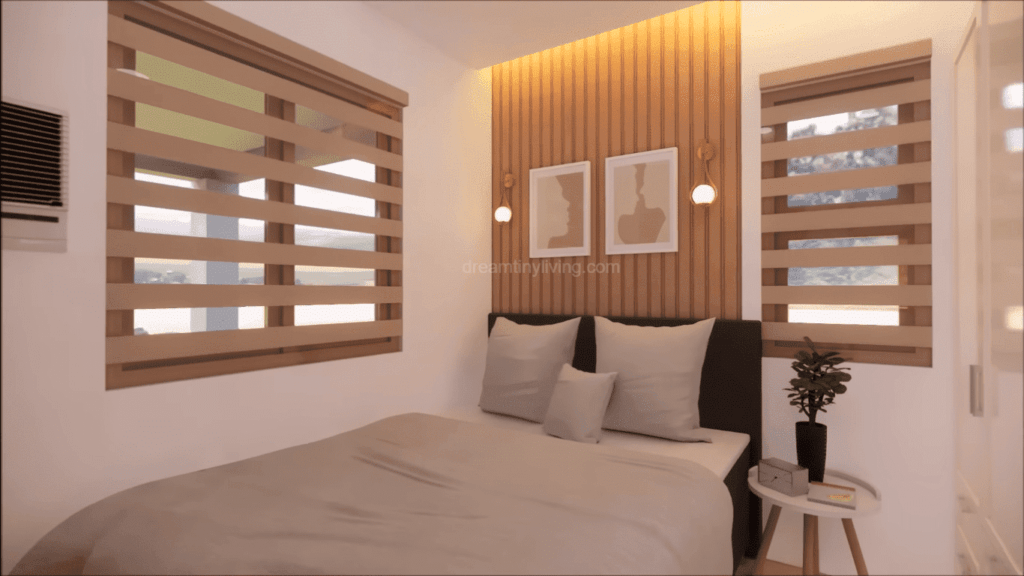
Stepping inside, a cozy and inviting living room greets you, adorned with sleek grey couches. This space is a perfect balance of aesthetics and comfort. Adjacent to the living room lies a stylish bedroom offering a tranquil haven for relaxation.
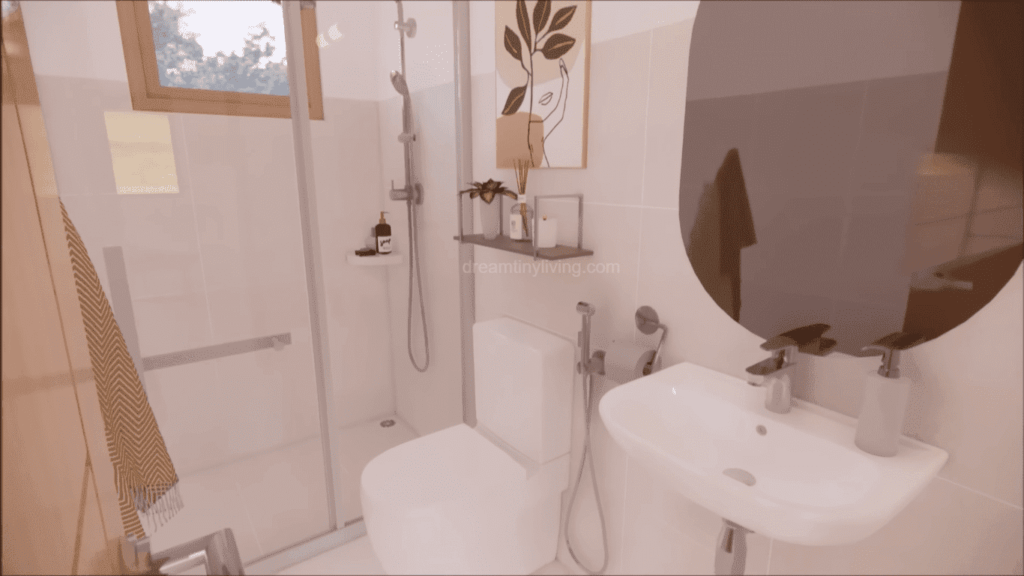
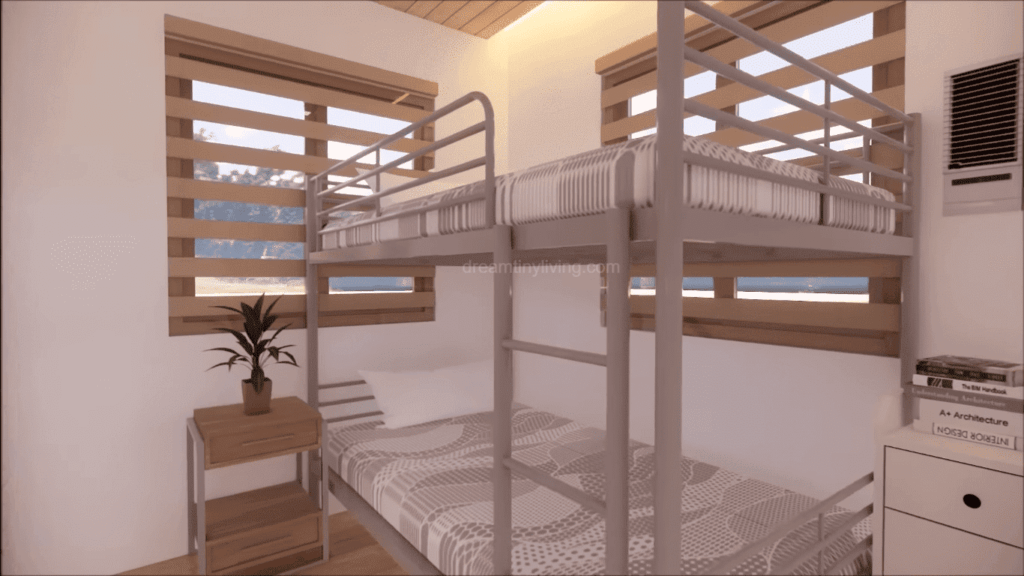
A well-appointed bathroom is conveniently located next to the bedroom, boasting modern fixtures and a soothing ambiance. Just beyond, a thoughtfully designed two-person children’s bedroom captures the essence of practicality. It features bunk-style beds that maximize space.
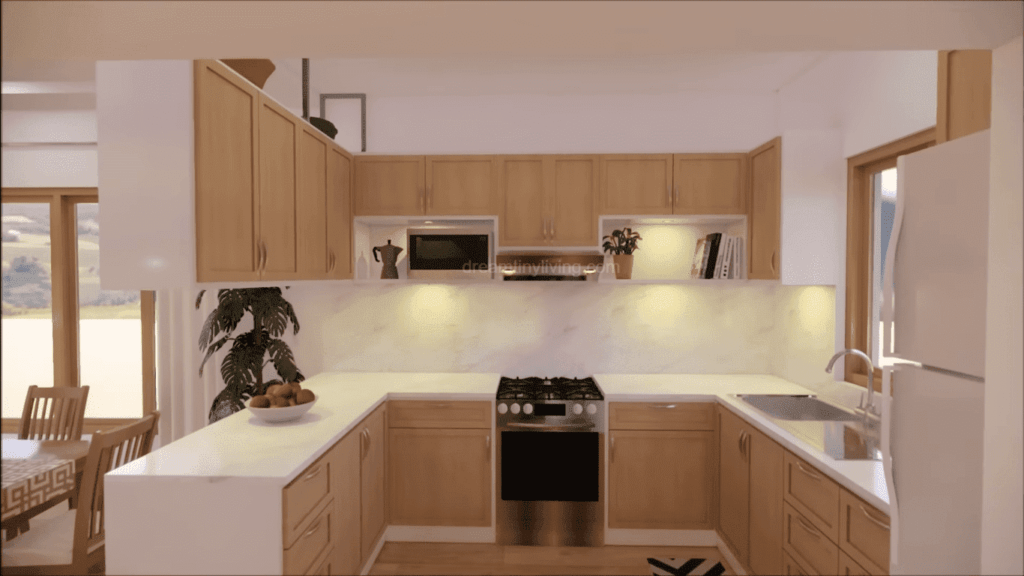
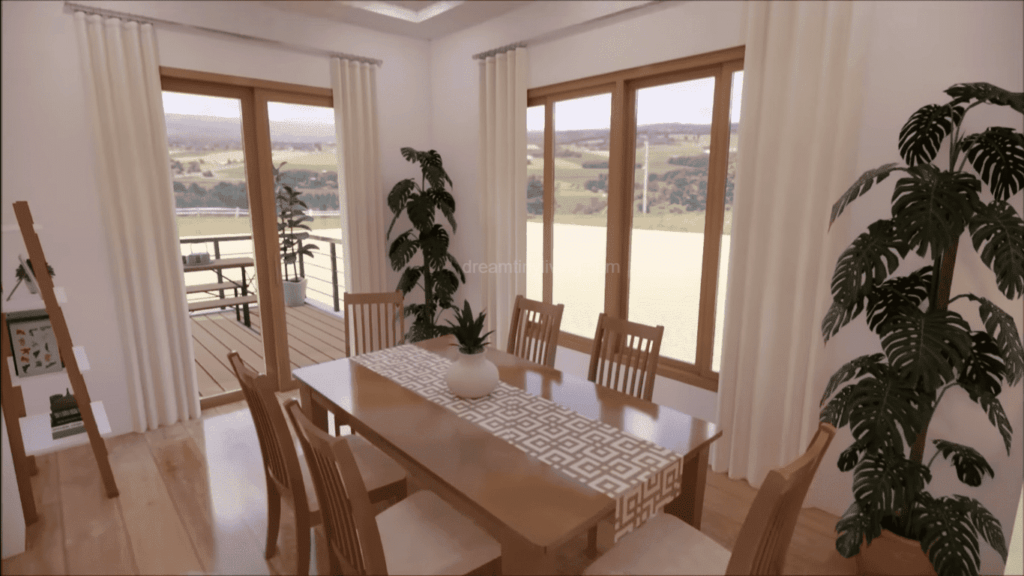
The upper level small house, a spacious kitchen and dining area that seamlessly intertwine. The dining area opens up to the balcony, allowing you to enjoy your meals with a view.
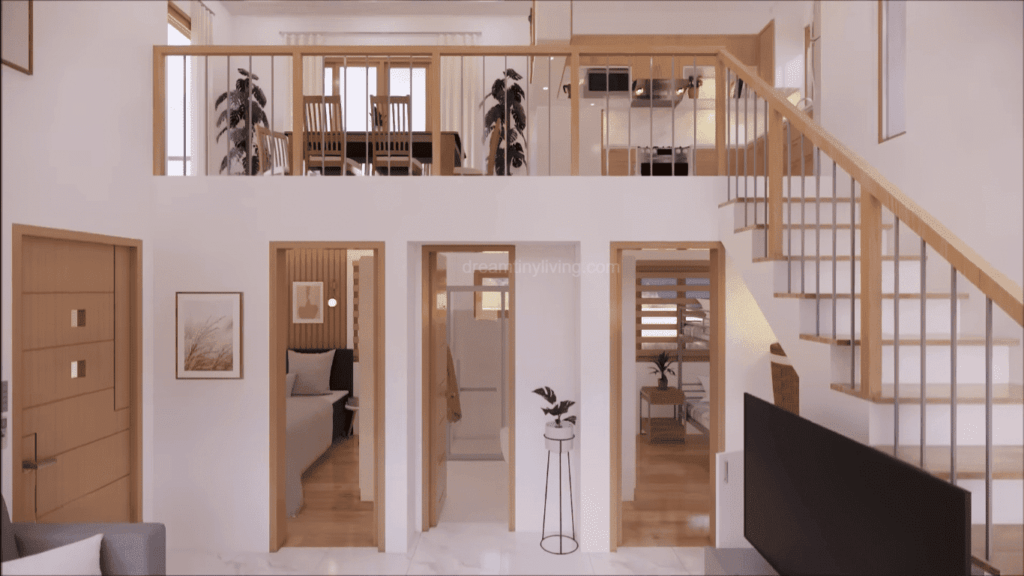
This small house is a testament to the artful fusion of modern aesthetics and functional design.
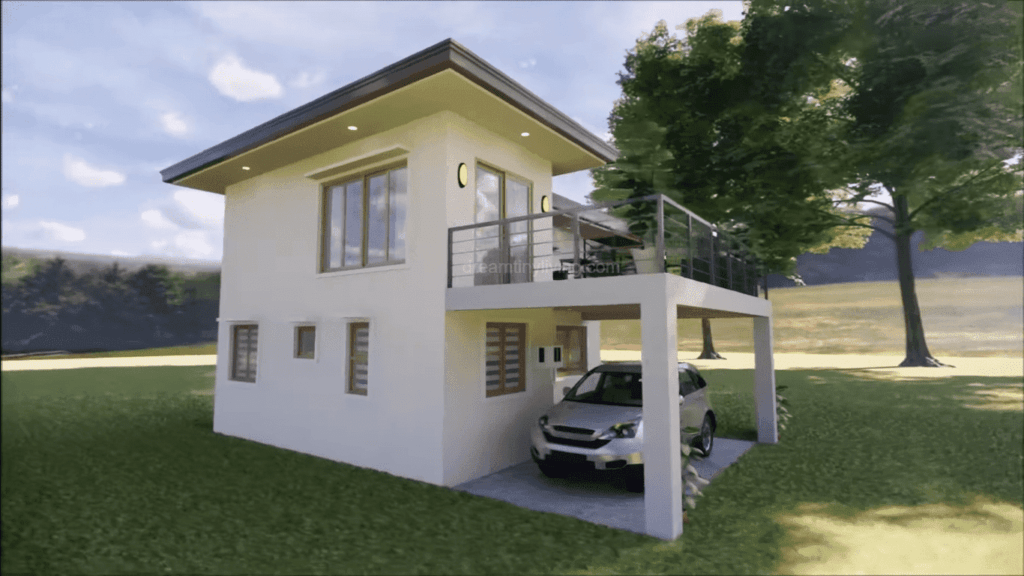
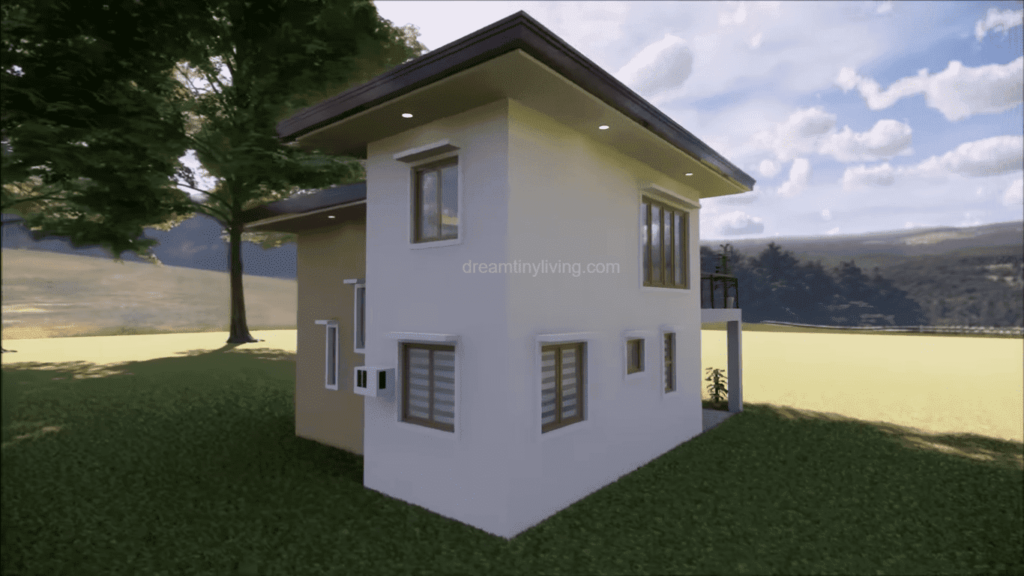
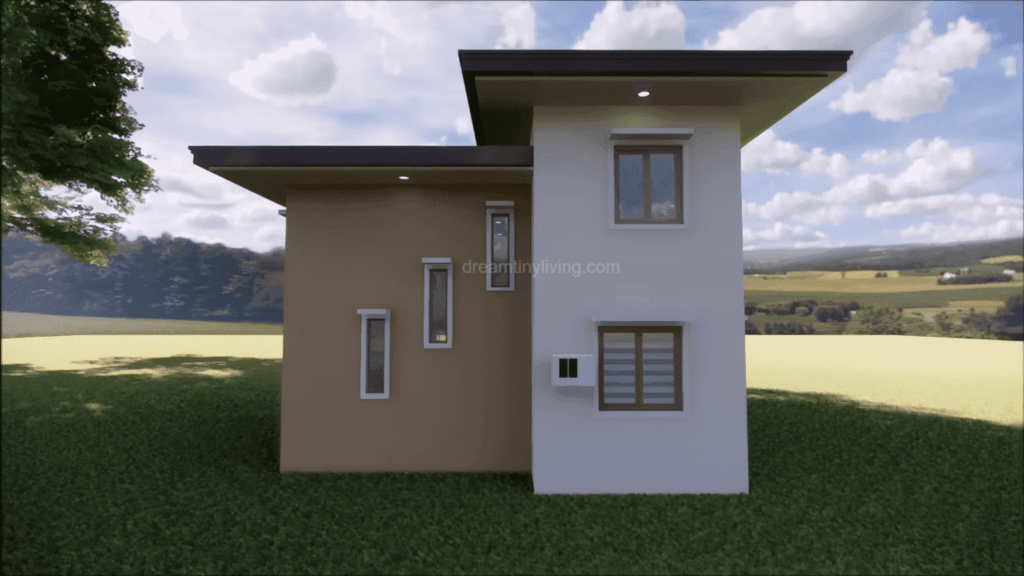
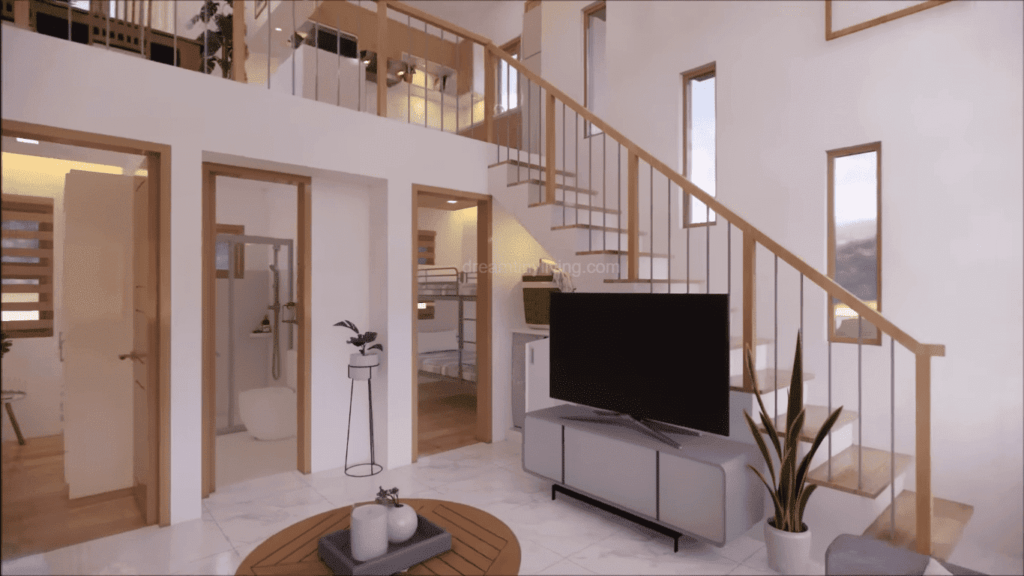
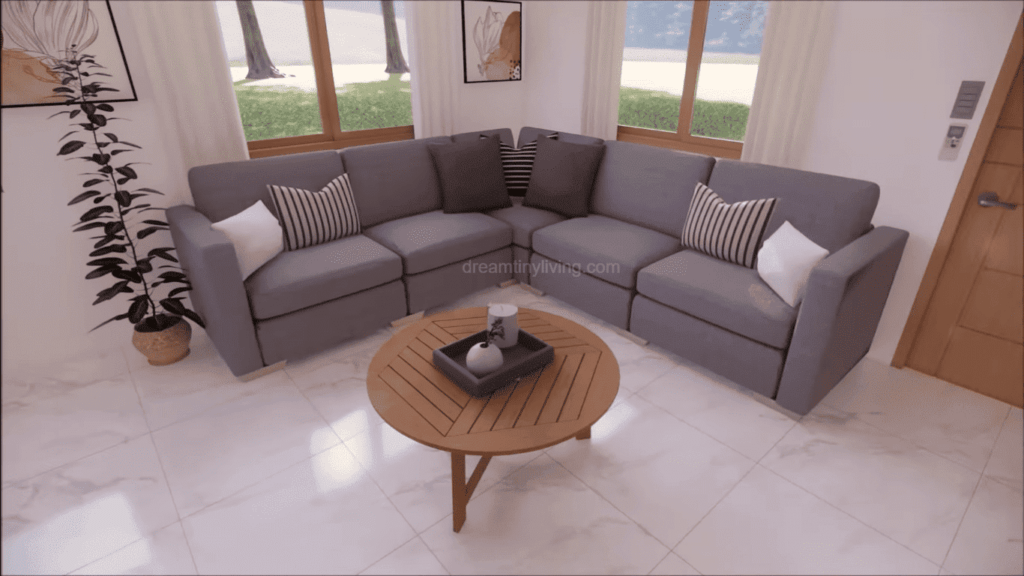
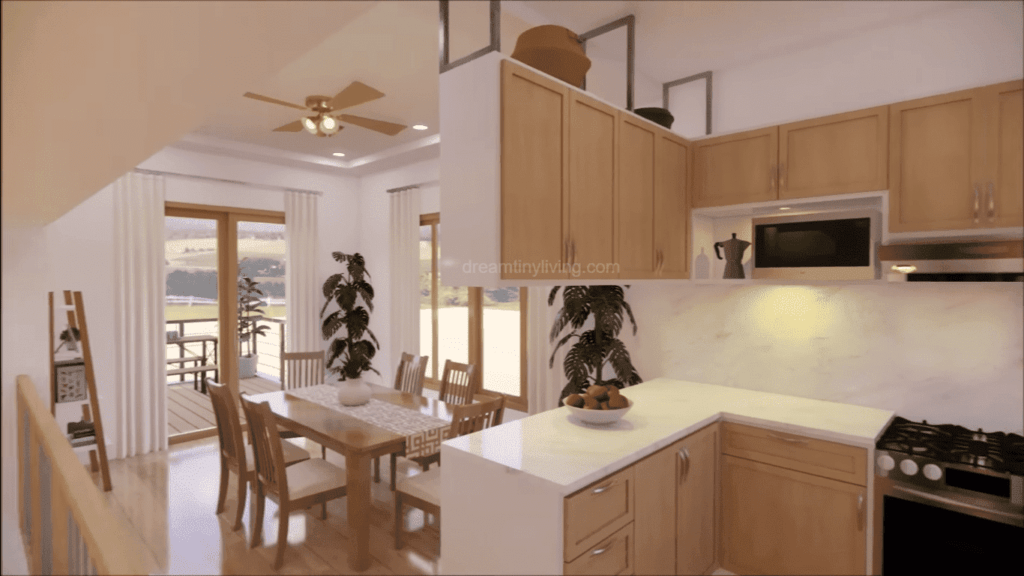
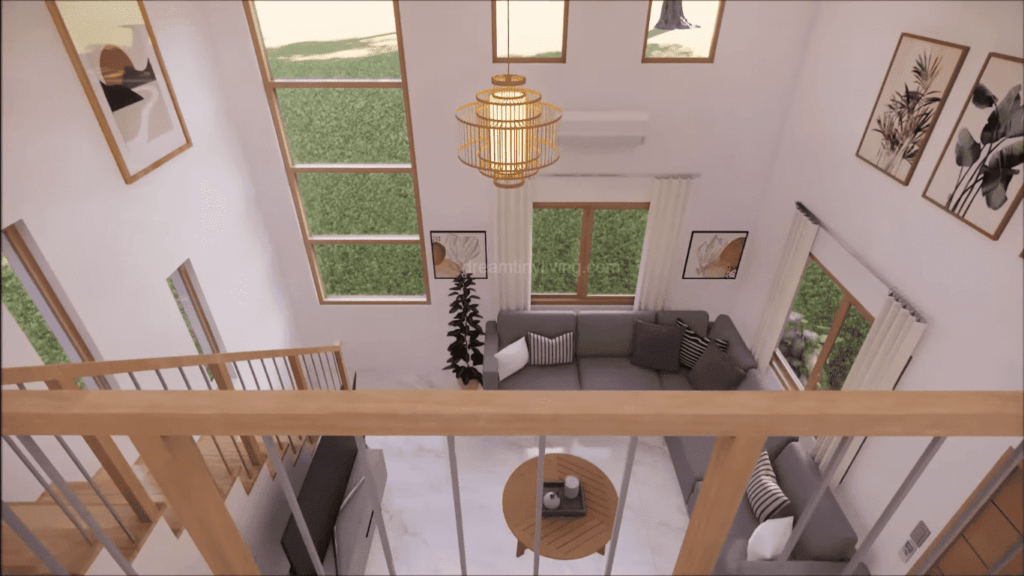
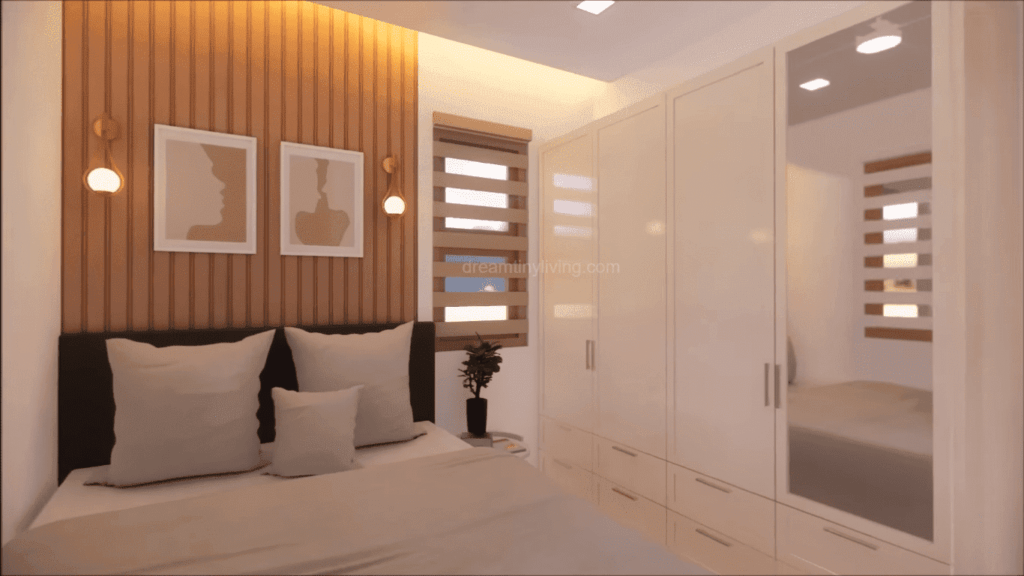
LEARN MORE
Modern Loft Type Small House Design 5m x 7m
Dream Tiny Living discovers and shares tiny houses suitable for the minimalist life of your dreams.
We invite you to share your stories and tiny house photos with us so that together we can inspire the minimalist lives of others’ dreams and strengthen our passion even more.
Lets ! Now share our story using the link and social media buttons below.
» Follow Dream Tiny Living on Social Media for regular tiny house updates here «
CHECK OUT OUR OTHER TINY HOUSE STORIES
- Beautiful Tiny Cottage in the Enchanted Forest
- Tiny House with Amazing Floor Plan 525 sqft
- Charming Cottage Tiny House 450 sqft
- Amazing Small House Design 6m x 7m
- Tiny House with Functional and Smart Design
More Like This : Tiny Houses | Tiny House on Wheels | Tiny Container Houses | Tiny Cabins | Tiny Prefab House
