Tiny House Design Idea 8m x 12.5m

Today, people’s lifestyles are gradually changing due to the pandemic. For this reason, people who are overwhelmed by city life seek an alternative way of life. Tiny houses, which adopt a simpler, minimalist and environmentally friendly lifestyle, come to the fore. Today we will introduce you to ‘Tiny House Design Idea 8m x 12.5m’ suitable for the minimalist lifestyle of your dreams.
Tiny houses are structures that usually have a smaller living space, but are useful and contain all kinds of comfort. These houses are preferred as an alternative to large houses with many advantages. It is a great advantage that these houses are environmentally friendly. Because they have a smaller structure, less energy, less water and less waste are produced. The cost of living in these houses, which can be designed to take advantage of renewable energy sources, is low.
Tiny houses are less expensive. Unlike traditional houses, they can be built with less building materials due to their small size. At the same time, the cost is reduced due to the scarcity of materials to be used in the interior of the house. If you want to own a tiny house, you should have a tiny house that fits your lifestyle and budget. You can find different tiny houses on our website that can broaden your horizons to own these houses. Don’t forget to check out these houses!
Tiny House 8m x 12.5m
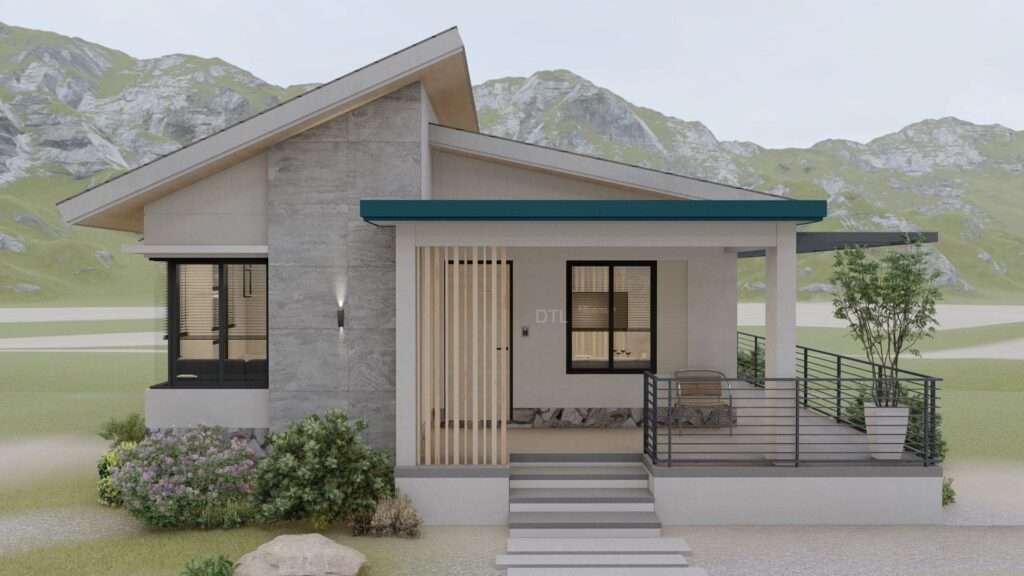
Discover the perfect blend of space efficiency and comfort with our innovative tiny house design. This concept maximizes every square meter to create a spacious and functional living environment.
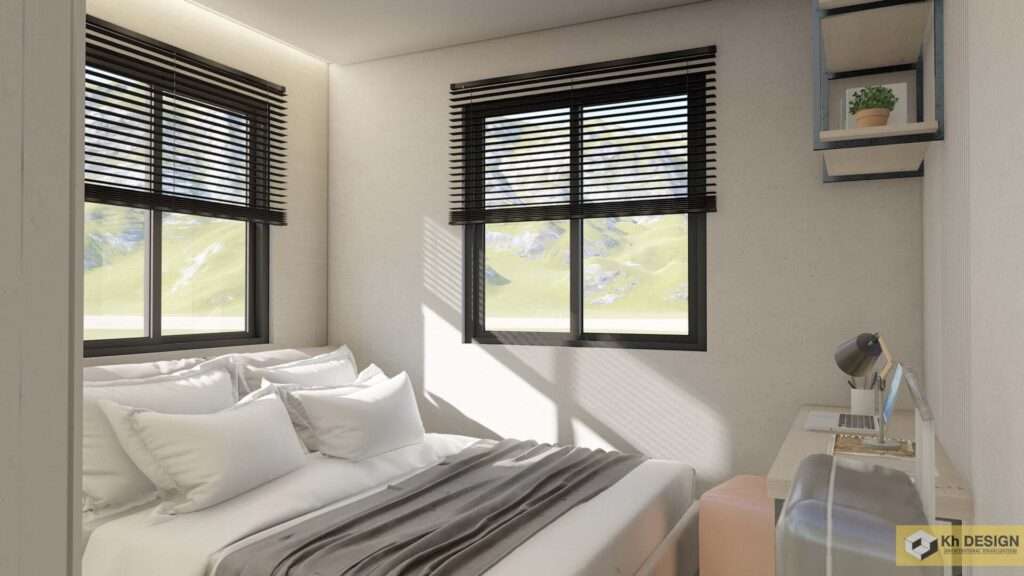
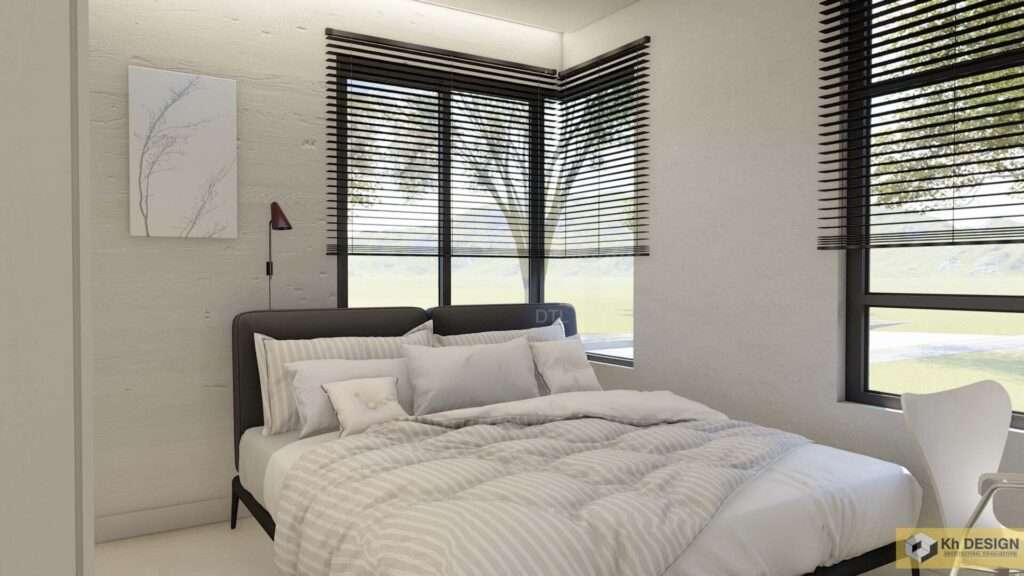
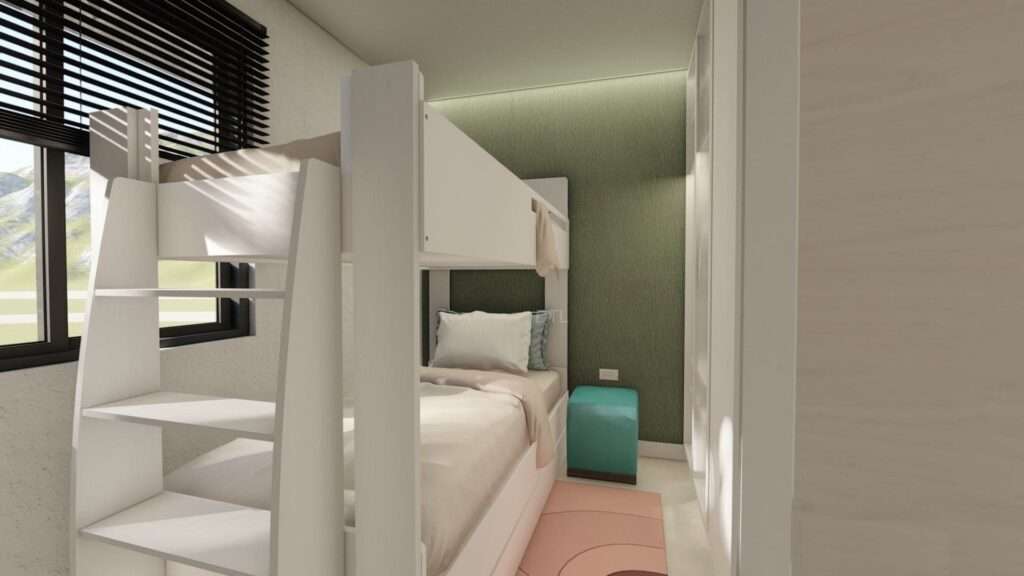
Featuring 3 well-appointed bedrooms, this design ensures that each family member has their own private space. The bedrooms are strategically positioned to provide ample privacy while maintaining a sense of unity. Additionally, 2 thoughtfully designed bathrooms cater to the needs of the residents, ensuring convenience and comfort.
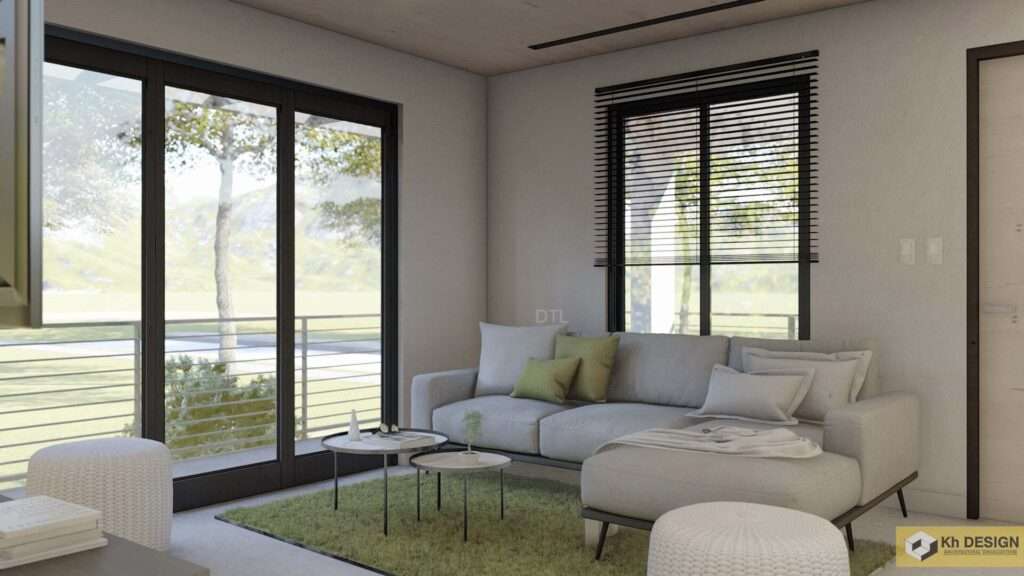
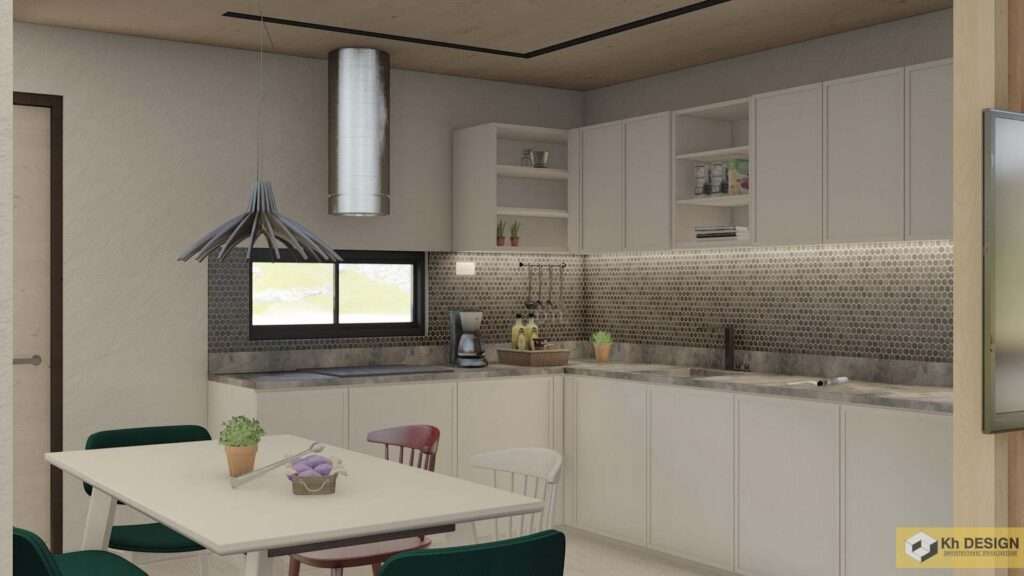
The center of the tiny house boasts an open-plan layout. It seamlessly connects the living area, dining area, and kitchen. This configuration not only enhances the sense of togetherness but also promotes a spacious atmosphere. The modern kitchen, complete with functional amenities, guarantees a delightful culinary experience.

Step onto the terrace and embrace the outdoors in your own private haven.This tiny house concept is a testament to innovative design principles tailored for modern living. It harmoniously merges functionality with aesthetics.
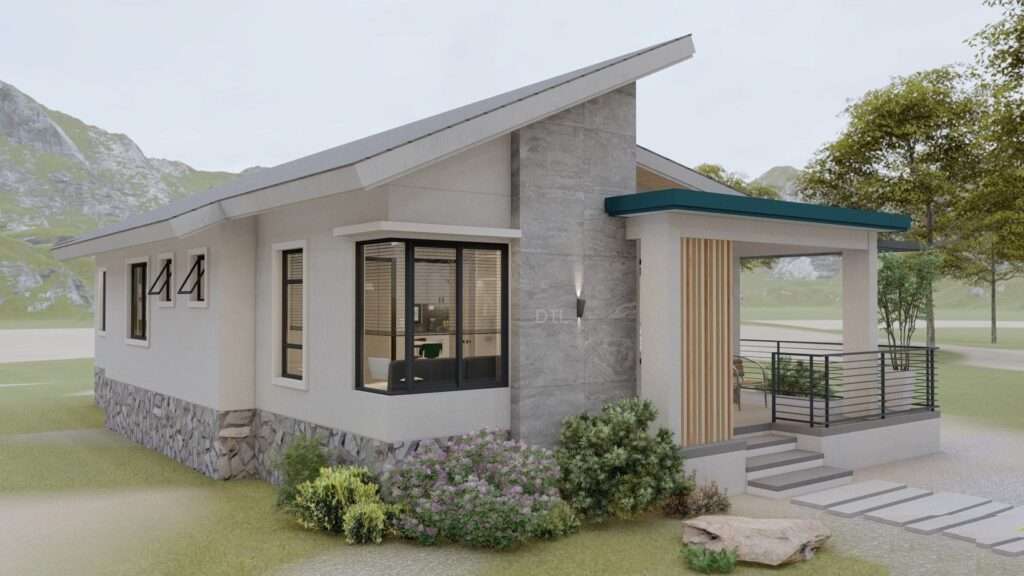
Every aspect of this tiny house design is intended to enhance your quality of life.
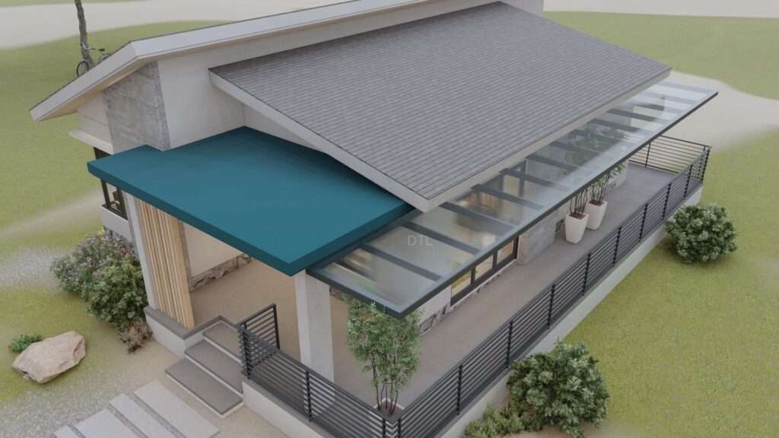
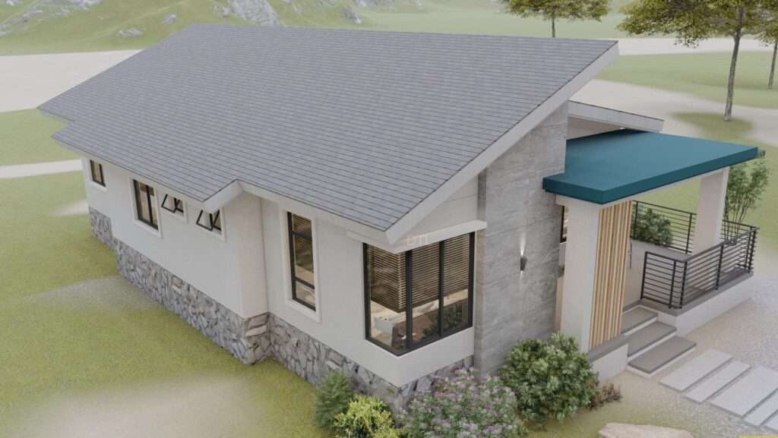
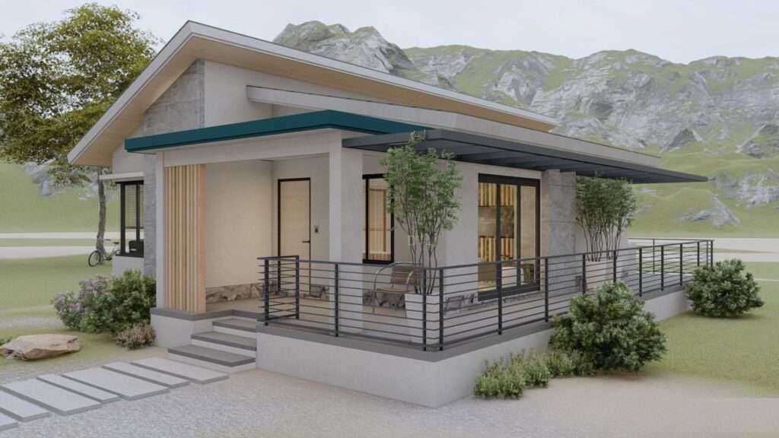
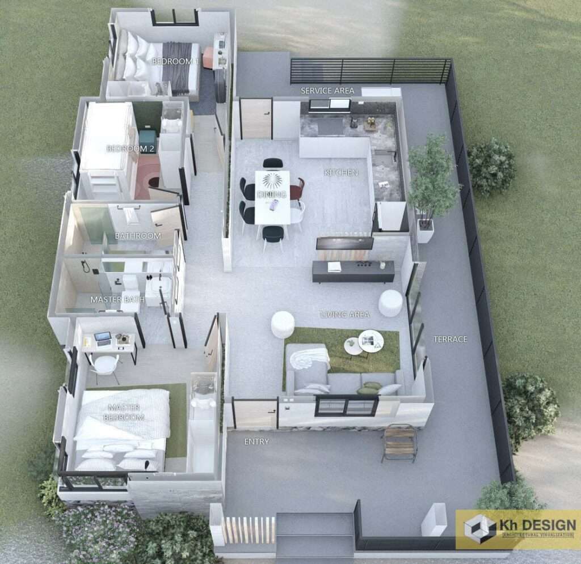
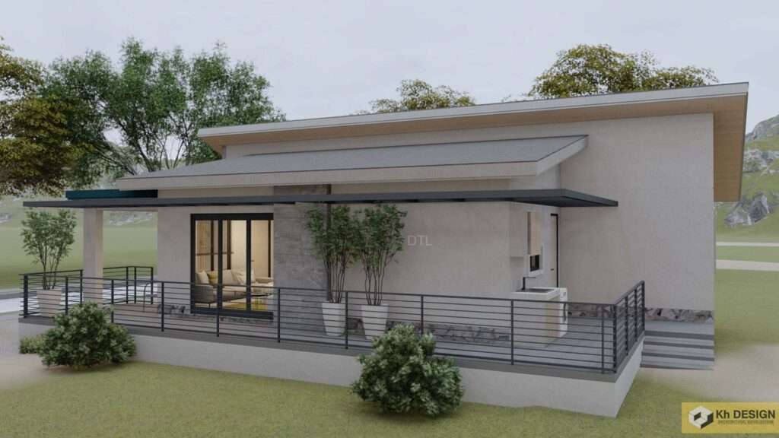
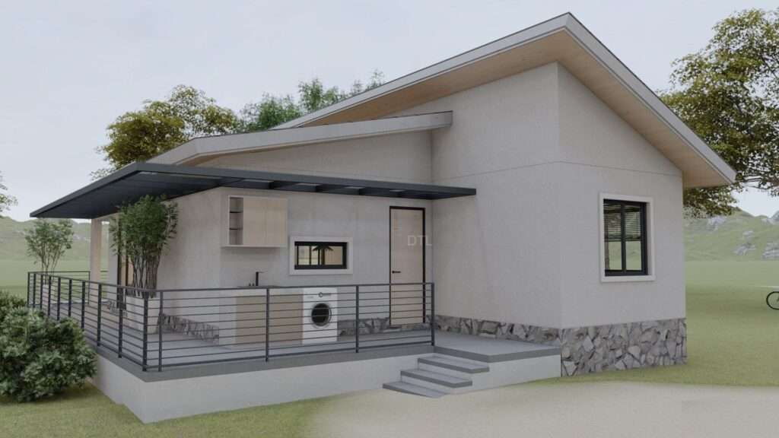
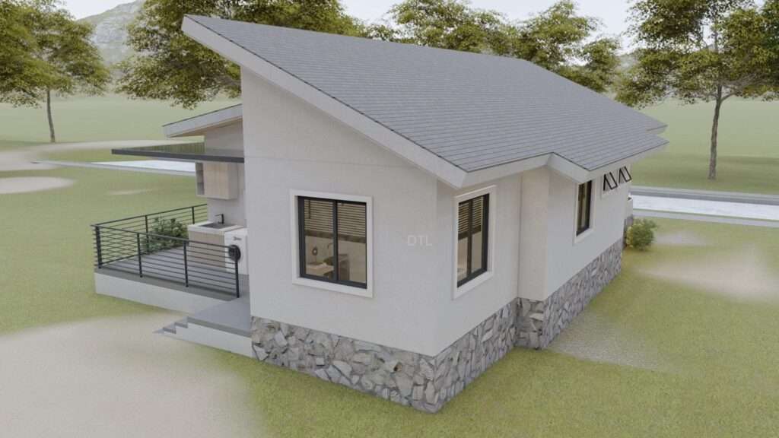
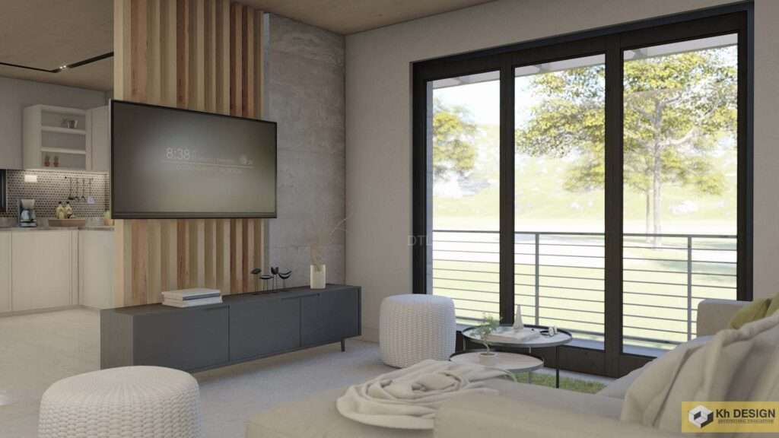
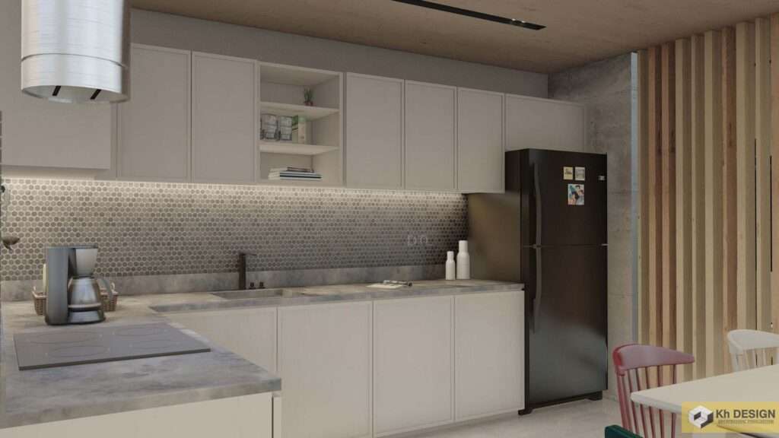
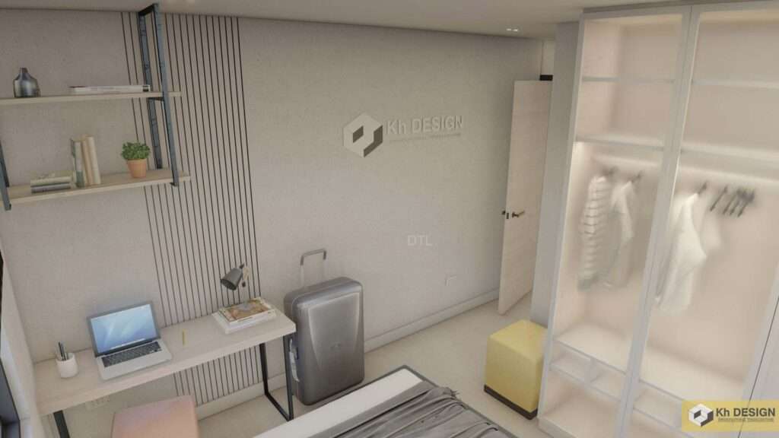
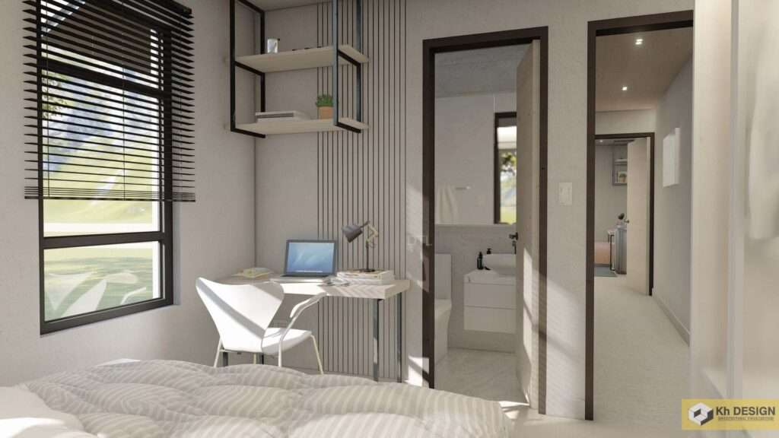
LEARN MORE
Tiny House Design Idea 8m x 12.5m
Dream Tiny Living discovers and shares tiny houses suitable for the minimalist life of your dreams.
We invite you to share your stories and tiny house photos with us so that together we can inspire the minimalist lives of others’ dreams and strengthen our passion even more.
Lets ! Now share our story using the link and social media buttons below.
» Follow Dream Tiny Living on Social Media for regular tiny house updates here «
CHECK OUT OUR OTHER TINY HOUSE STORIES
- Tiny House Representing Freedom in the Forest
- Small House Design 77 sqft
- Amazing Loft-Type Tiny House Design 4m x 6m
- Jaimie and Dave’s Shipping Container House
- DIY Cottage Style Tiny House on Wheels
More Like This : Tiny Houses | Tiny House on Wheels | Tiny Container Houses | Tiny Cabins | Tiny Prefab House
