The Most Amazing Little House 40 Sqm
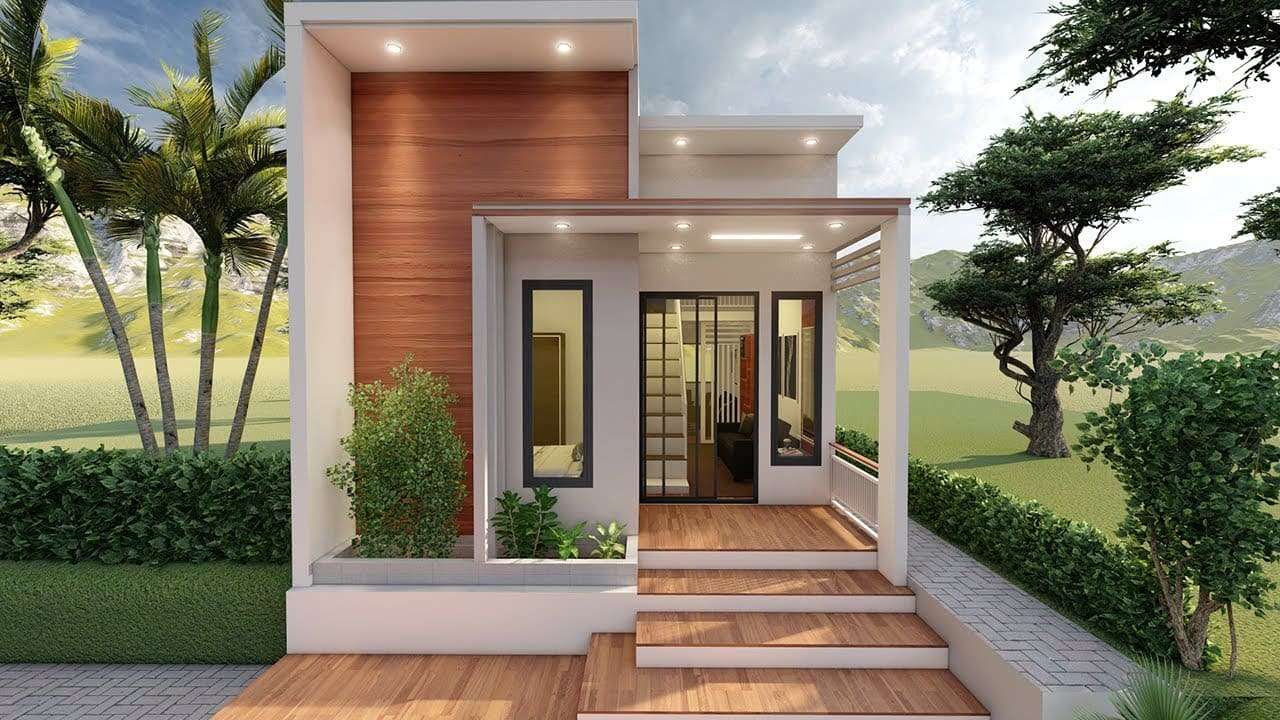
Today, the number of tiny houses is increasing and becoming popular. Many people prefer the minimalist lifestyle for different reasons. The fact that these houses are low cost, sustainable and can be moved to the desired location increases the attractiveness of these houses. Today we will introduce you to ‘The Most Amazing Little House 40 Sqm’, suitable for the minimalist lifestyle of your dreams.
If you want to have a tiny house, you should first pay attention to the design factor. You should design key living spaces such as a comfortable living room, fully equipped kitchen, bedroom and even workspace well and organize them efficiently according to your needs and lifestyle. You should use every centimeter of the space efficiently.
In tiny houses, the aesthetics of the house should be given importance as much as the functionality. The interior of the house should make its users feel peaceful. For this, large windows should be used to make the most of natural light and light colors should be preferred in the interior. This can make the interior of the house look more spacious and inviting. If you want to own a tiny house, don’t forget to review other tiny houses on our website and get inspired by them.
Little House 40 Sqm
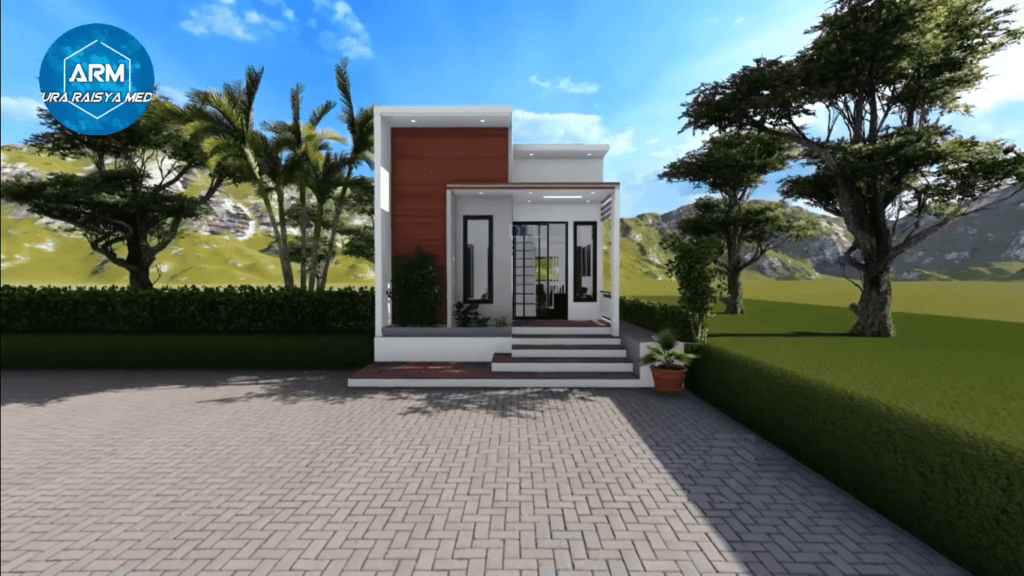
This charming 3-bedroom little house is a sanctuary of modern comfort. This house offers the perfect blend of urban convenience and natural tranquility.
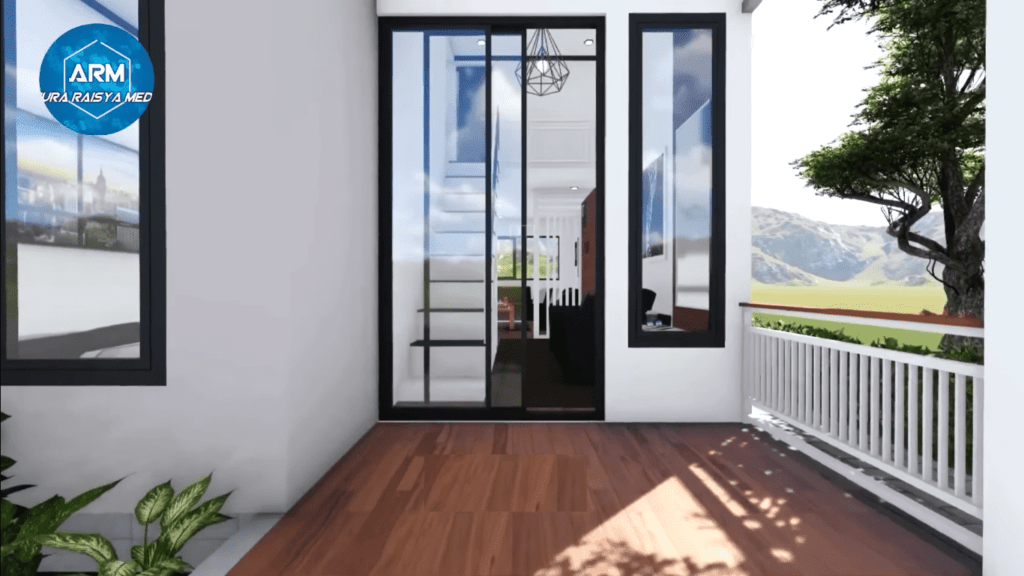
The house’s exterior is an epitome of elegance. Its white facade exudes a timeless charm that seamlessly blends with the surrounding landscape. As you approach, the glass front door provides a glimpse into the inviting interior.
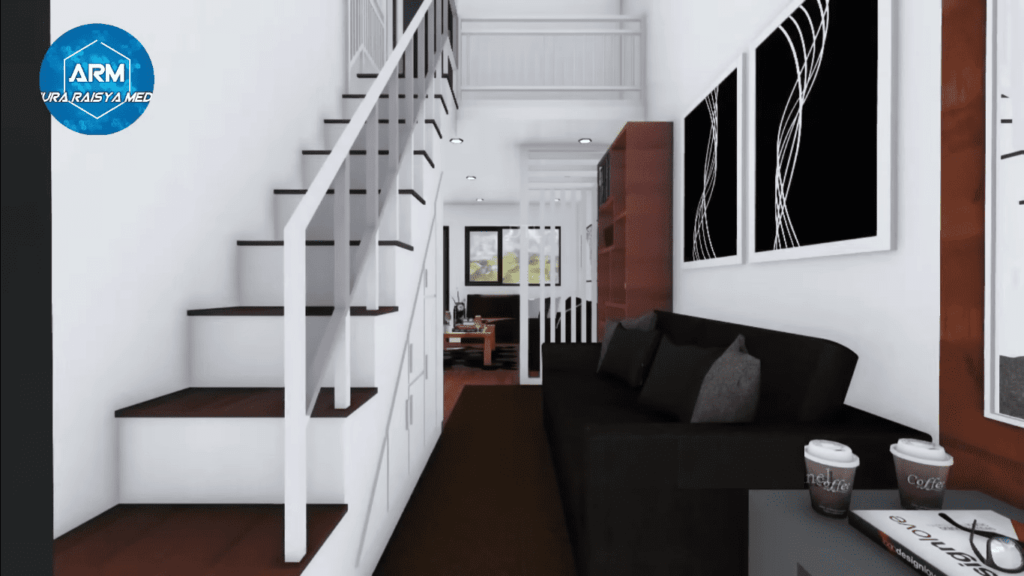
Upon entering little house, a gentle, white staircase leads upwards, creating an immediate sense of openness. The living room adjacent to it features white walls and inviting brown couches. Large windows allow natural light to flood in, creating a warm and welcoming atmosphere.
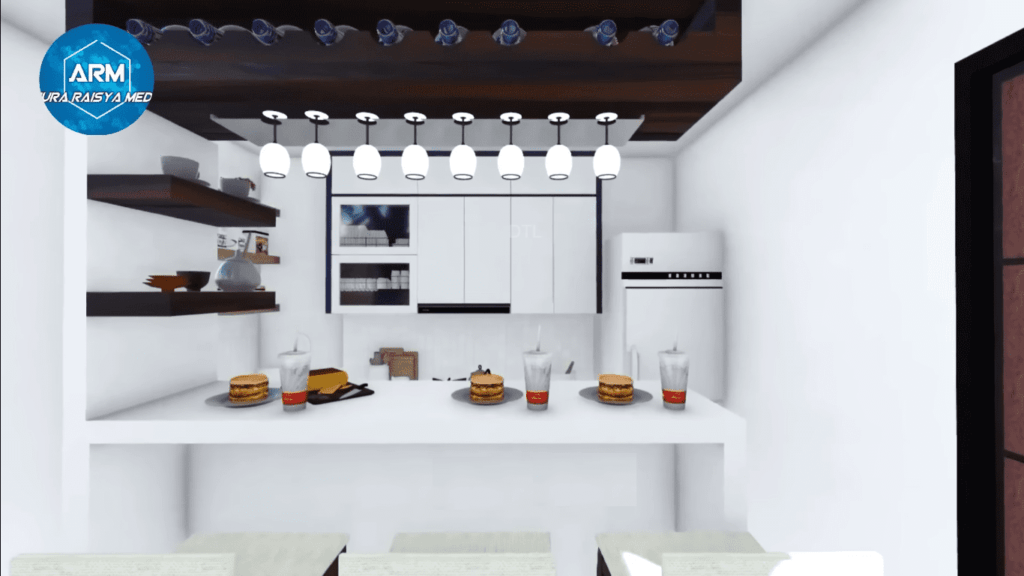
One of the highlights of this little house is the harmonious flow between the kitchen and the living room. The kitchen, adorned in white with contrasting dark blue countertops, is not only stylish but also functional. It includes a bar-style seating area, perfect for casual meals or entertaining guests.
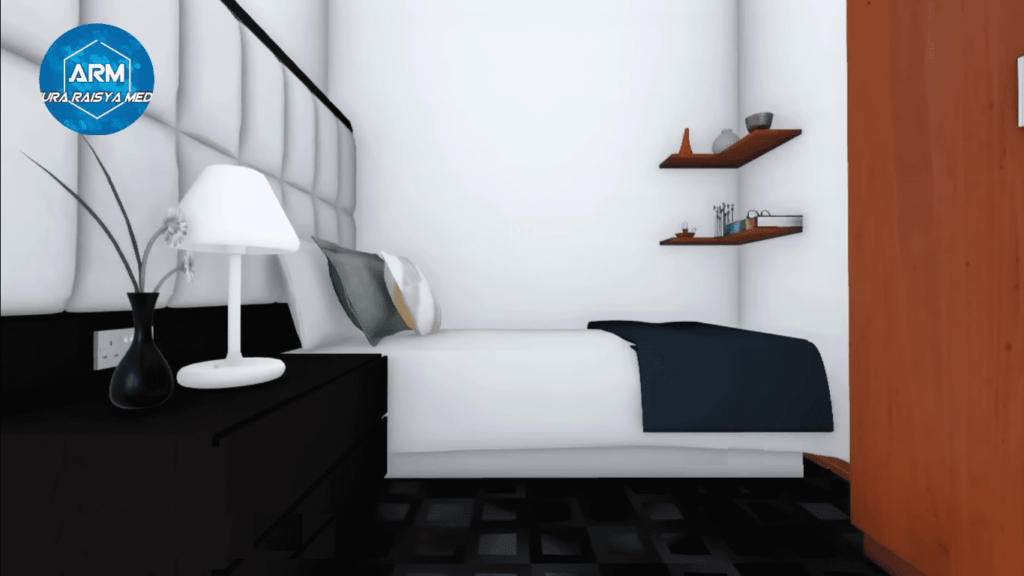
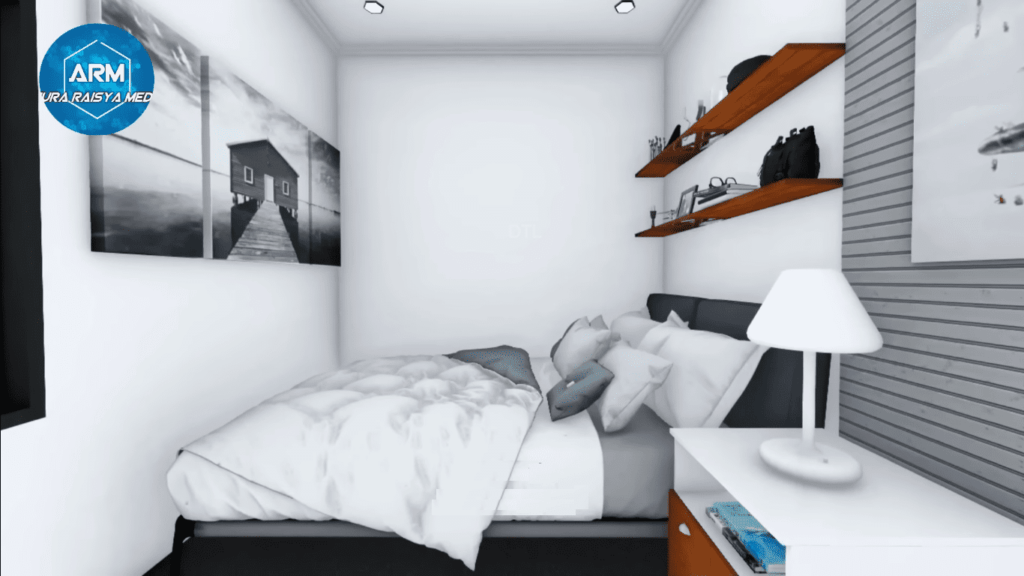
Heading upstairs, you’ll find the tranquil sleeping quarters. The bedrooms are designed for rest and relaxation, with the master bedroom being a standout feature. Its serene ambiance and thoughtful layout provide the perfect retreat after a long day.
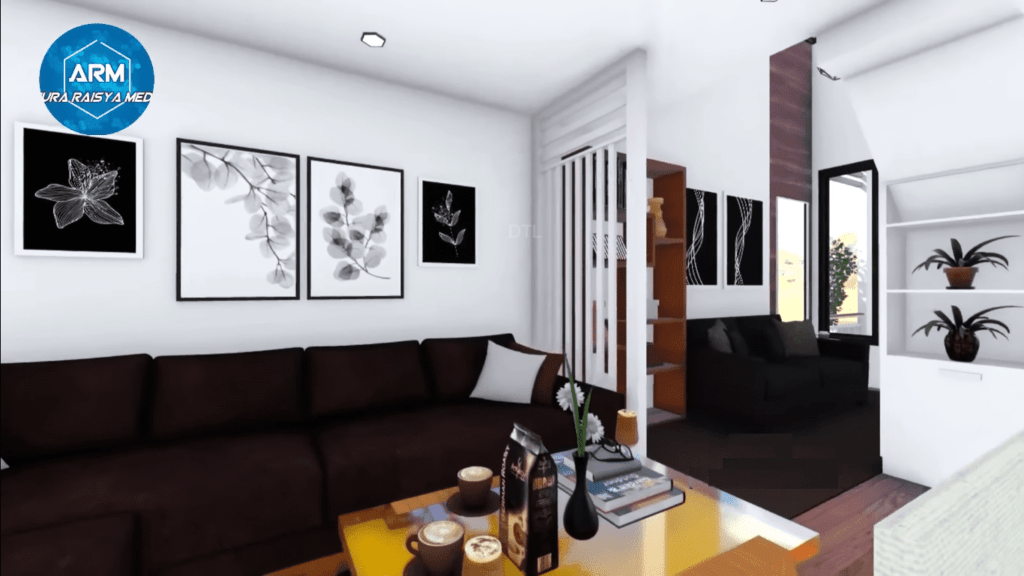
This 3-bedroom little house is a modern masterpiece that combines elegance with functionality. Its tranquil location, stylish exterior, and thoughtful interior design make it a gem for those seeking both comfort and serenity.
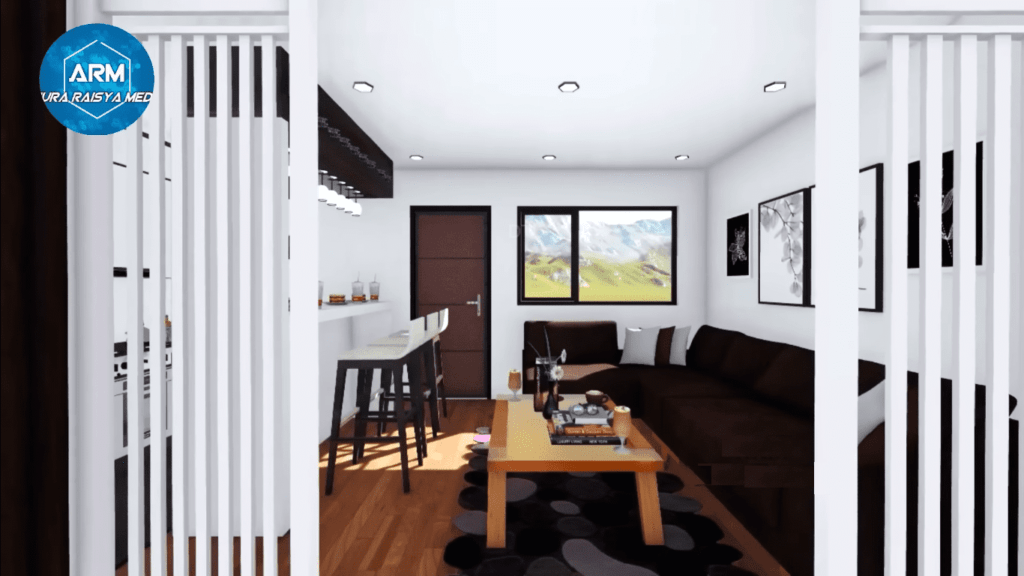
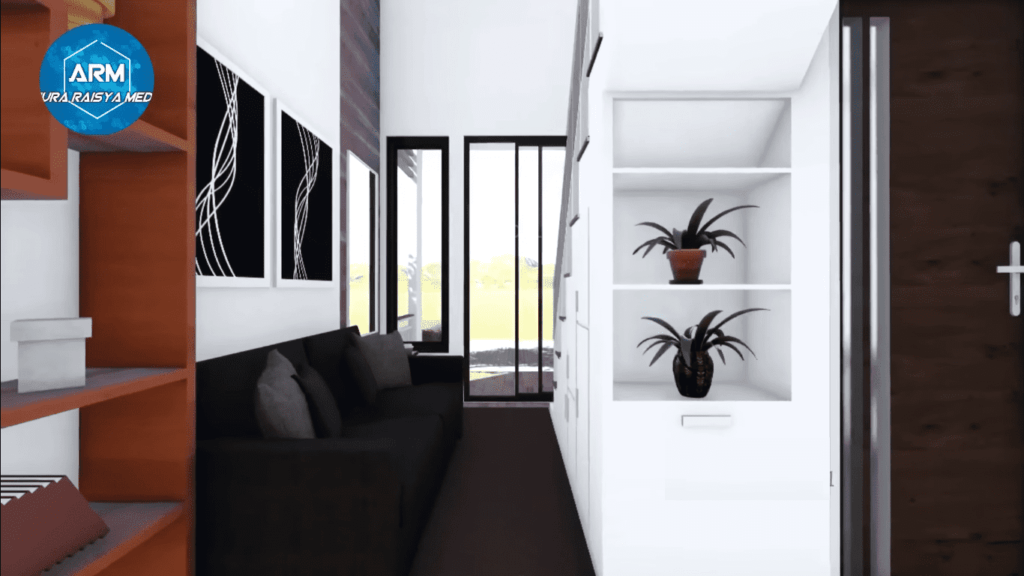
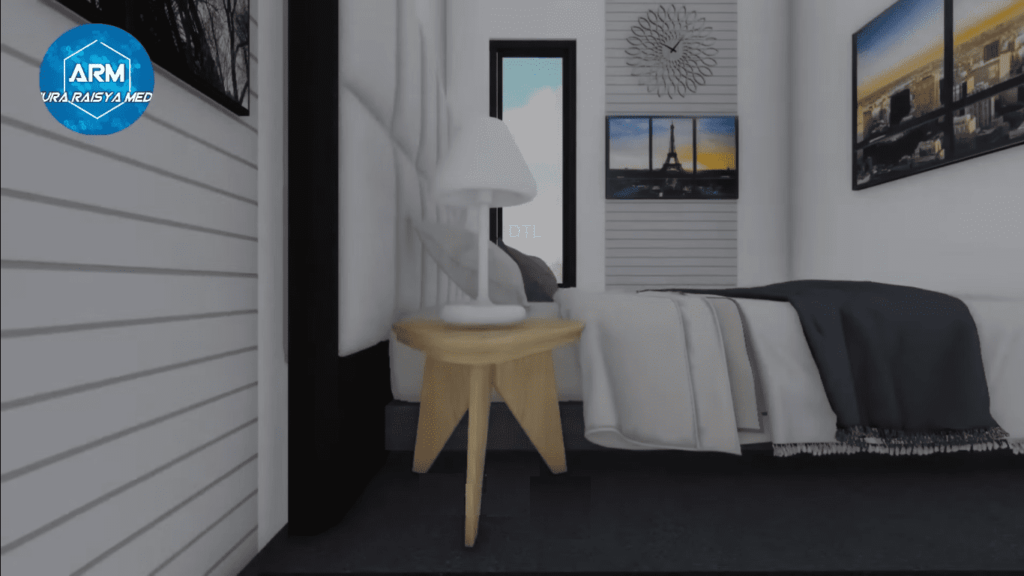
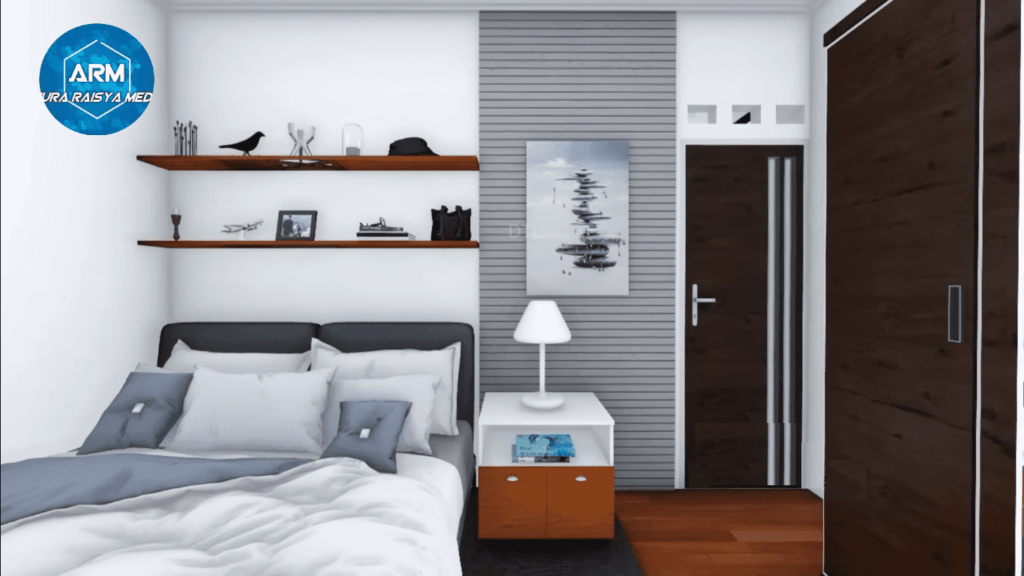
LEARN MORE
The Most Amazing Little House 40 Sqm
Dream Tiny Living discovers and shares tiny houses suitable for the minimalist life of your dreams.
We invite you to share your stories and tiny house photos with us so that together we can inspire the minimalist lives of others’ dreams and strengthen our passion even more.
Lets ! Now share our story using the link and social media buttons below.
» Follow Dream Tiny Living on Social Media for regular tiny house updates here «
CHECK OUT OUR OTHER TINY HOUSE STORIES
- Simple Tiny Two-Storey House Design
- Amazing Small House Design Idea
- Tiny Home Office Designed for a Writer
- Ohana Tiny House in Volcanic Lava Field
- Newly Built Tiny Mountain Hut in Dupont State Forest
More Like This : Tiny Houses | Tiny House on Wheels | Tiny Container Houses | Tiny Cabins | Tiny Prefab House
