Stylish 2 Bedroom Loft Tiny House 4m x 12m
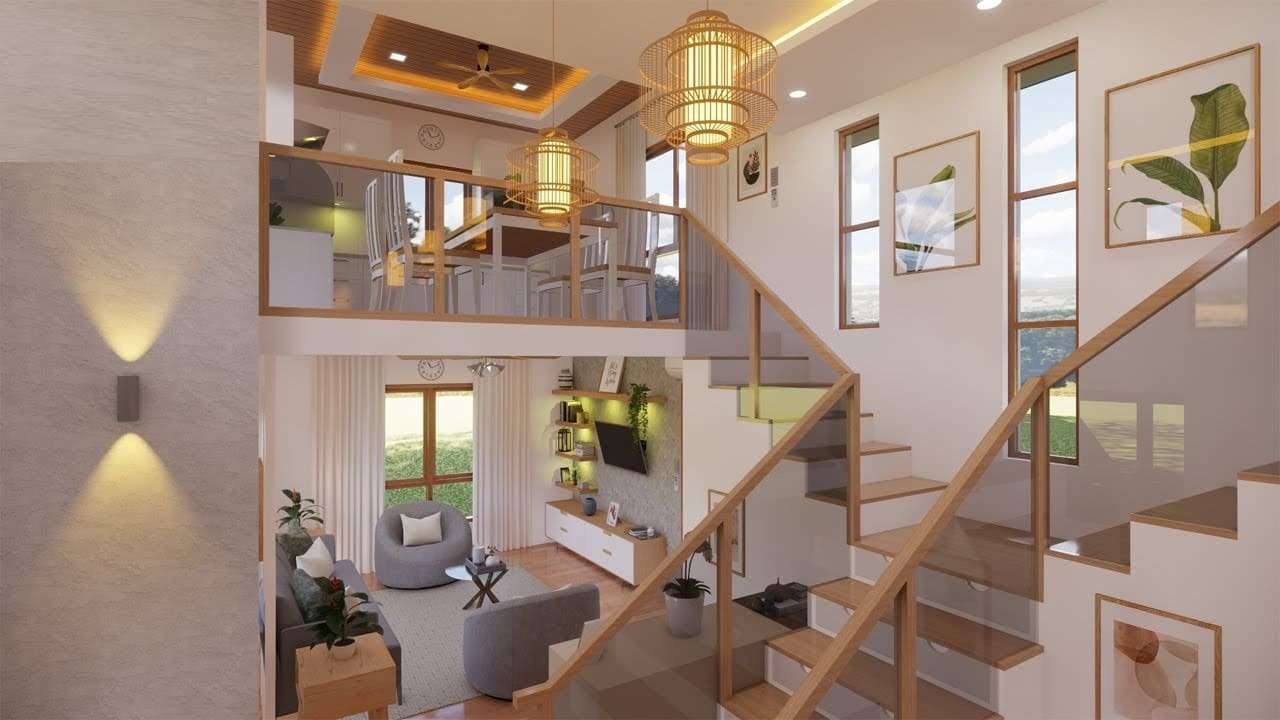
The minimalist lifestyle has become a lifestyle that has gained popularity in recent years. People need to get rid of unnecessary excesses in their lives in order to lead a simpler and more minimalist life. We continue to discover tiny houses for people who adopt this lifestyle. Today we will introduce you to ‘Stylish 2 Bedroom Loft Tiny House 4m x 12m’ suitable for the minimalist lifestyle of your dreams.
Traditionally, there are many and large items in our homes. High costs have to be paid to buy these items. The cost is lower as less and smaller items will be used in tiny houses. By reducing the number of items, people’s focus of attention changes. He begins to be more interested in nature and find peace.
The fact that most of the tiny houses are portable makes them even more advantageous. People want to live in an environment where they find peace. You can build tiny houses by the sea, forested areas, scenic mountain slopes, anywhere that will make you feel peaceful. If you want to own a tiny house, you should find a tiny house that will make you feel peaceful and set a direction for yourself accordingly. For this, do not forget to examine the tiny houses on our website.
Tiny House 4m x 12m
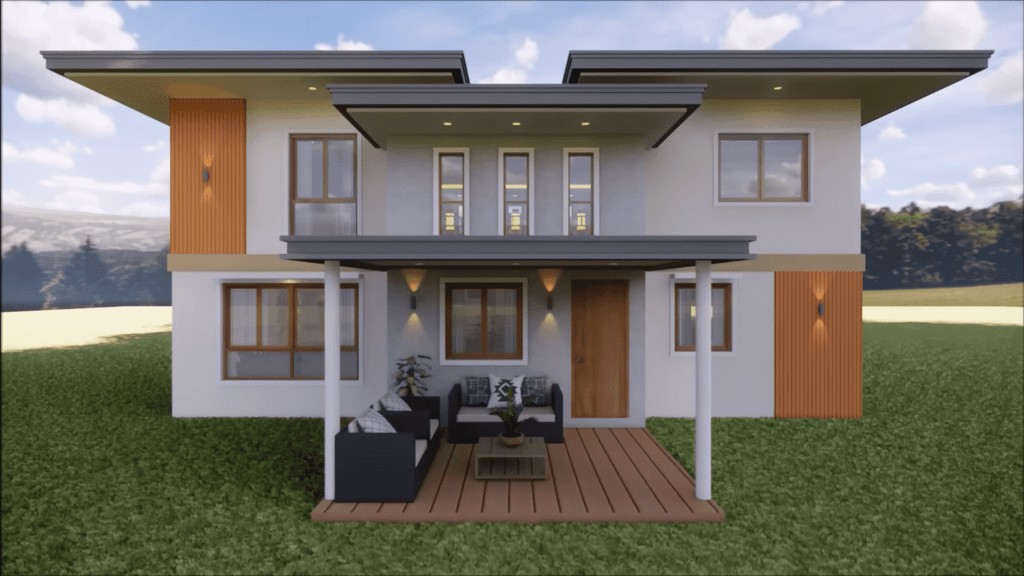
This 2-bedroom loft-style stylish tiny house strikes that balance with grace and sophistication. With a modern aesthetic and ingenious use of space, it redefines what compact living can be.
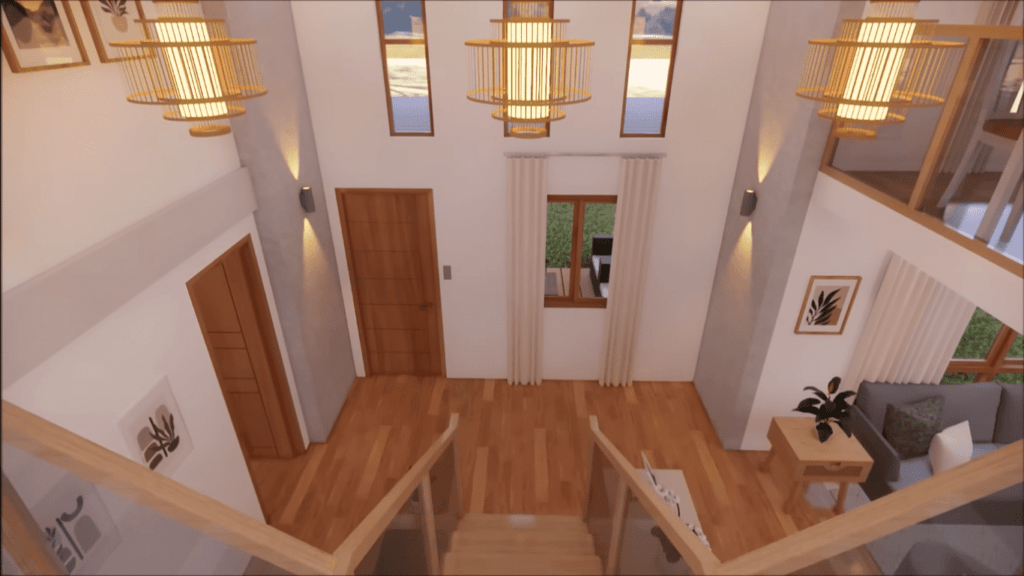
The loft-style design is a key feature of this stylish tiny house , allowing for maximum utilization of space. What sets it apart is the staircase that leads to the upper level. Unlike traditional designs, this staircase is multi-directional, branching both to the right and left. It connects the two levels seamlessly. The staircase railings are made of glass, adding a touch of modernity.
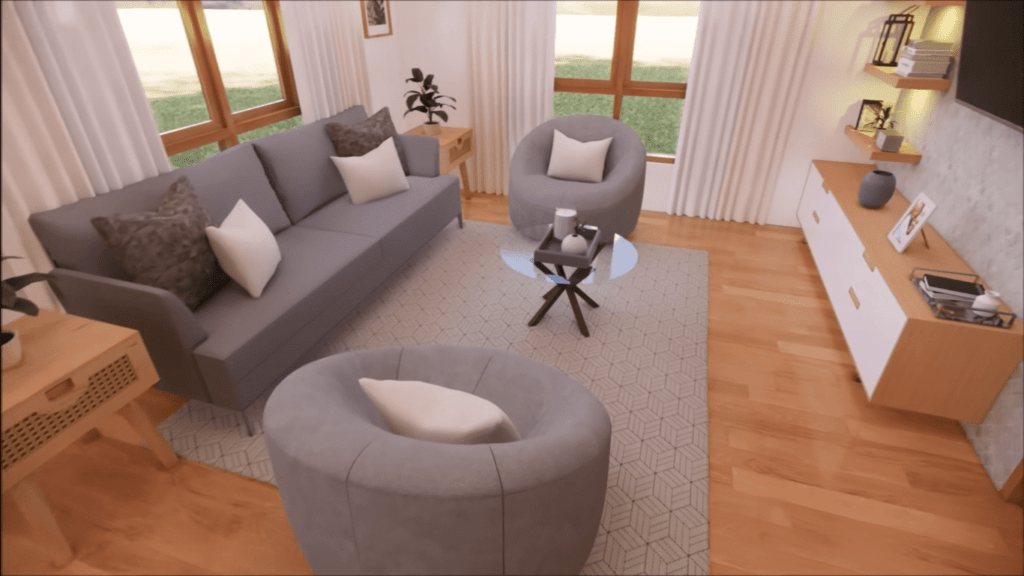
As you step inside, you’re greeted by a crisp, contemporary ambiance. The walls are painted in a clean, bright white, which amplifies the feeling of spaciousness. The living room is located on the ground floor, offering an inviting space for relaxation and entertainment.
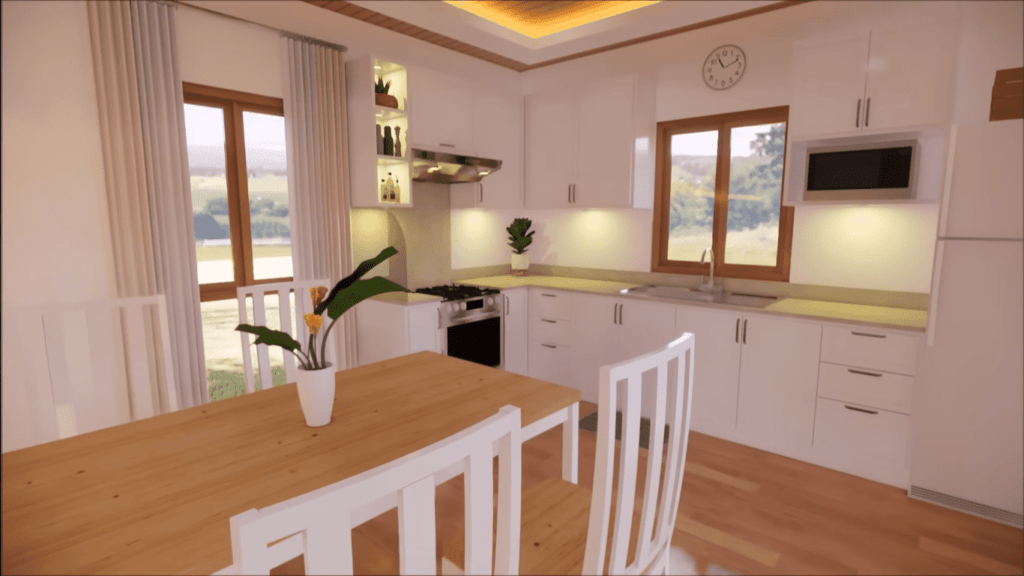
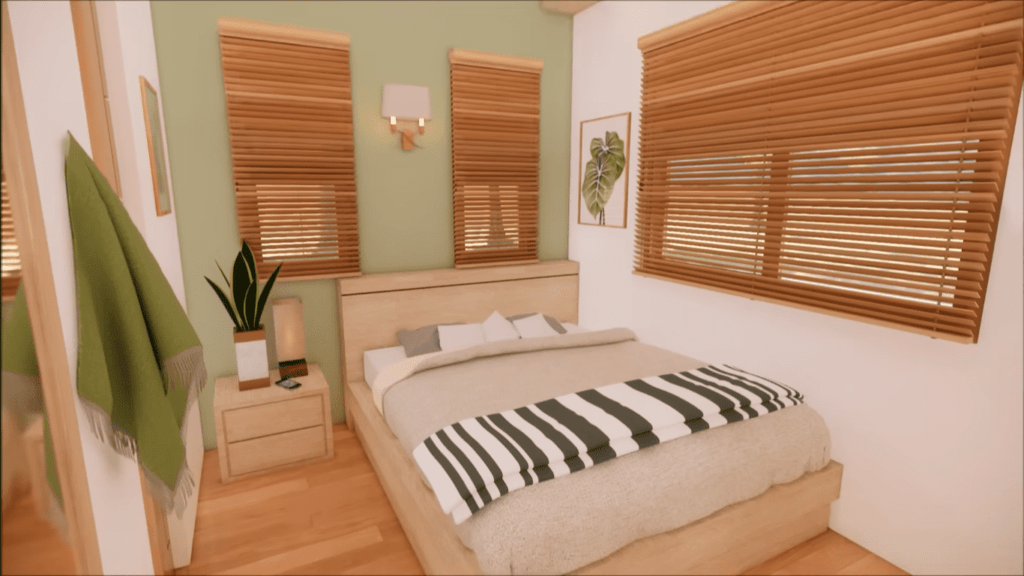
Ascending the stairs, to the left, you’ll find the kitchen and dining area. They are cleverly situated to optimize functionality without sacrificing style. The kitchen is designed for efficiency, making meal preparation a breeze. To the left of the staircase is the first bedroom, providing a cozy, private retreat.
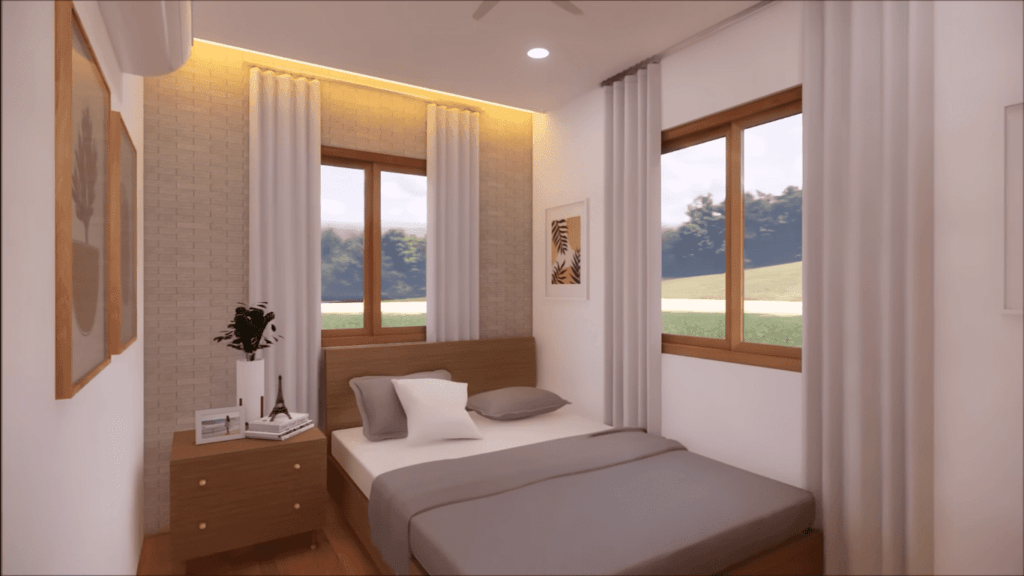
On the ground floor, there is a second bedroom that offers convenience and accessibility This loft-style tiny house is a testament to modern design ingenuity. Its efficient use of space, stylish aesthetic, and thoughtful layout make it remarkable.
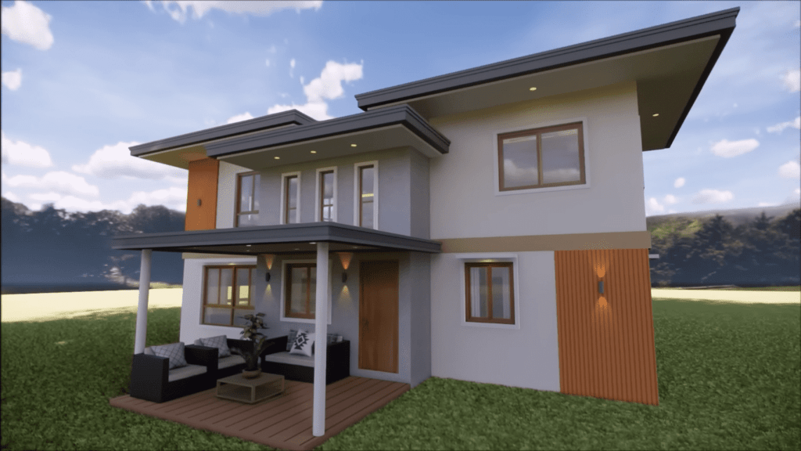
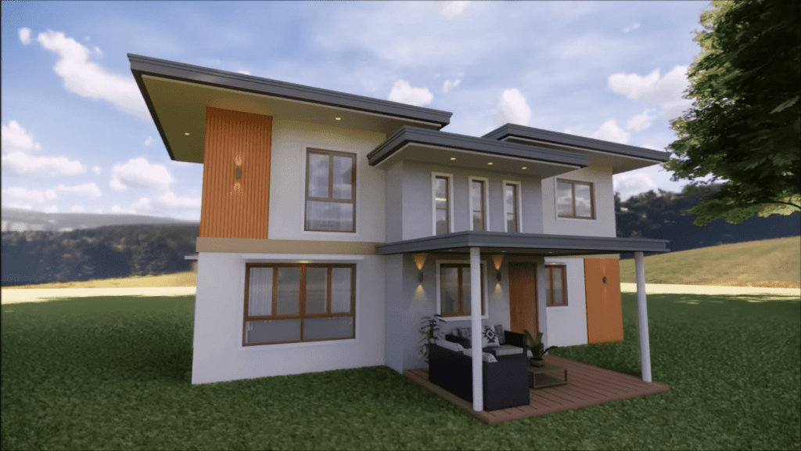
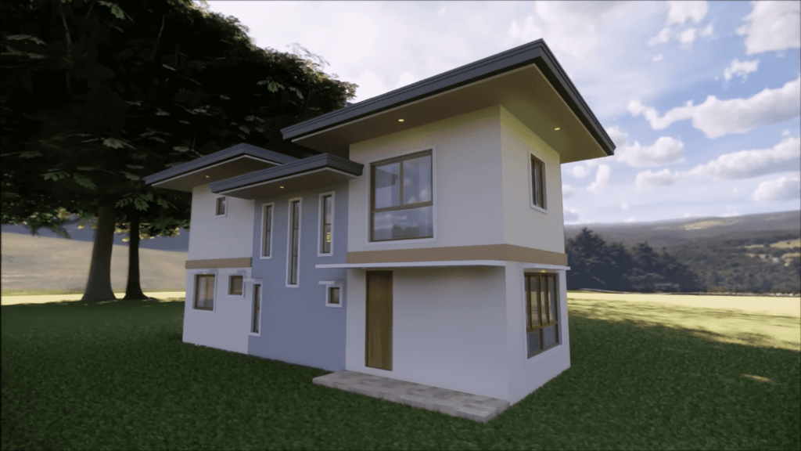
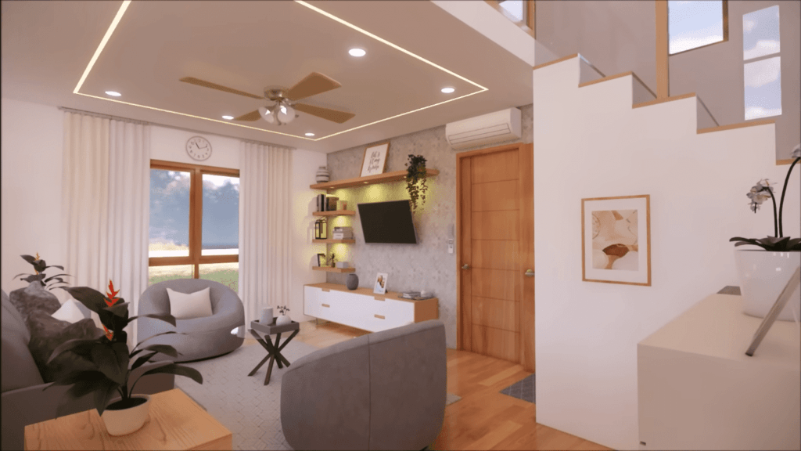
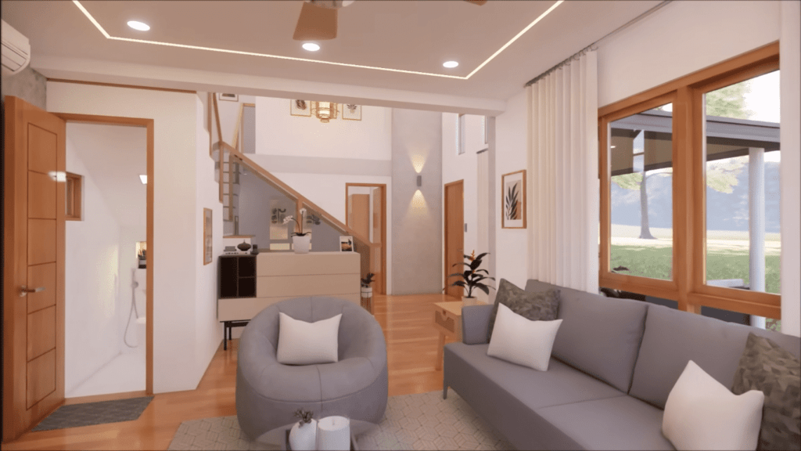
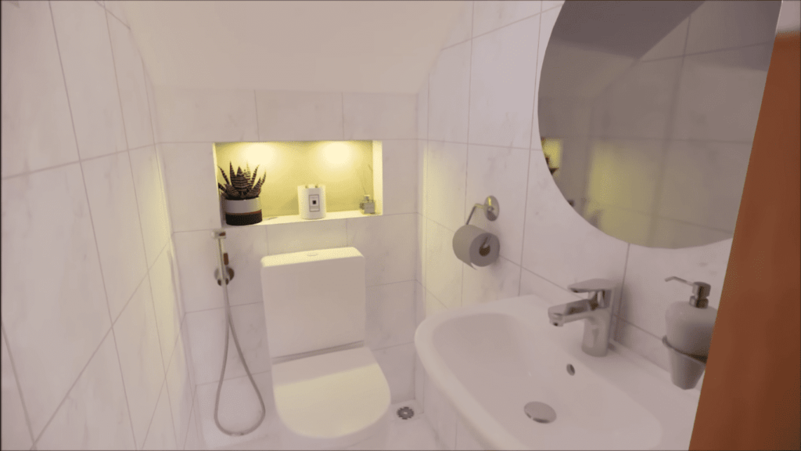
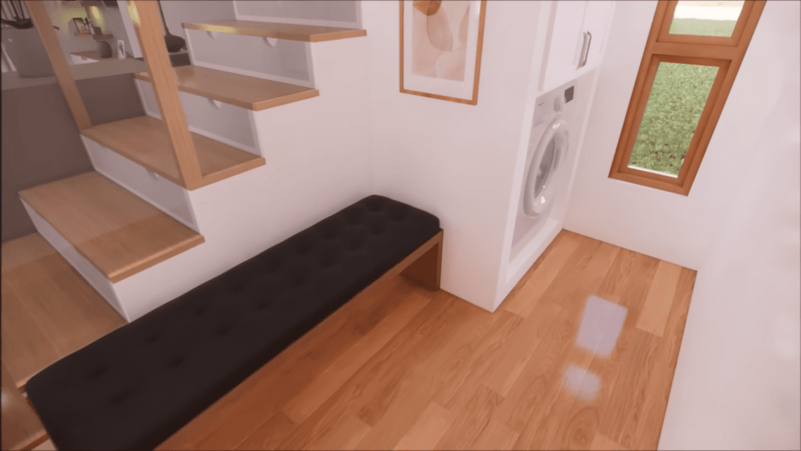
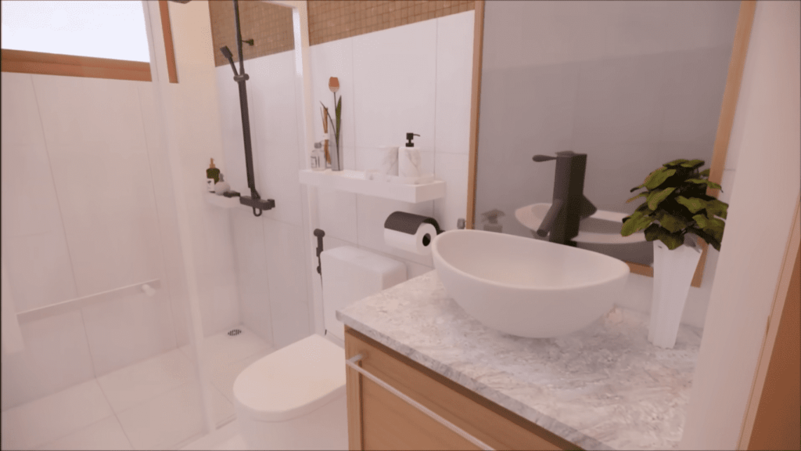
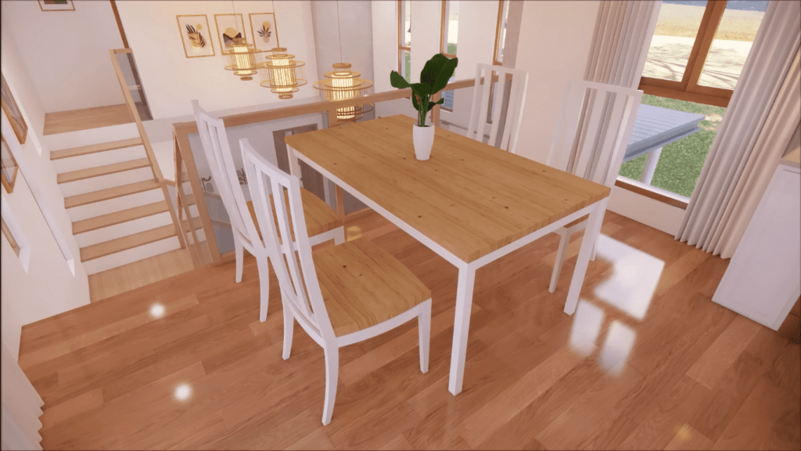
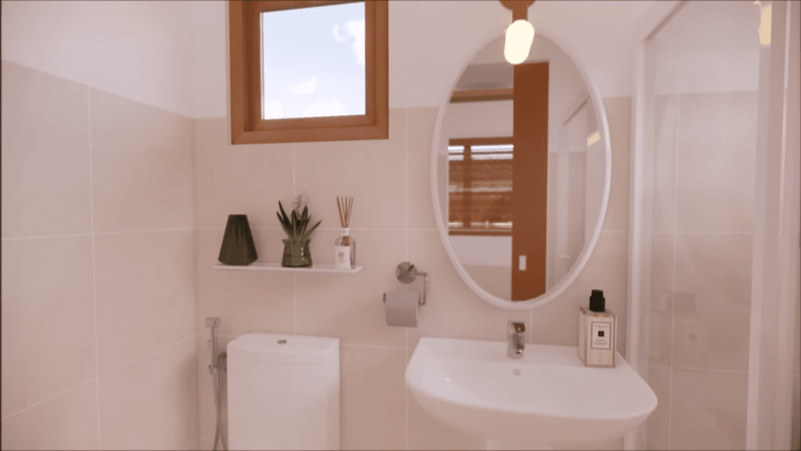
LEARN MORE
Rustic Look Bucksaw Bear Cabin
Dream Tiny Living discovers and shares tiny houses suitable for the minimalist life of your dreams.
We invite you to share your stories and tiny house photos with us so that together we can inspire the minimalist lives of others’ dreams and strengthen our passion even more.
Lets ! Now share our story using the link and social media buttons below.
» Follow Dream Tiny Living on Social Media for regular tiny house updates here «
CHECK OUT OUR OTHER TINY HOUSE STORIES
- Relaxing and Cute Tiny House 5m x 9m
- Amazing Tiny House with Loft Design Idea 3m x 6m
- Gorgeous Tiny Cabin Next to the Waterfall
- Tiny Stone House with Jacuzzi and Fireplace
- Two Storey Tiny House Design Idea 4m x 7m
More Like This : Tiny Houses | Tiny House on Wheels | Tiny Container Houses | Tiny Cabins | Tiny Prefab House
