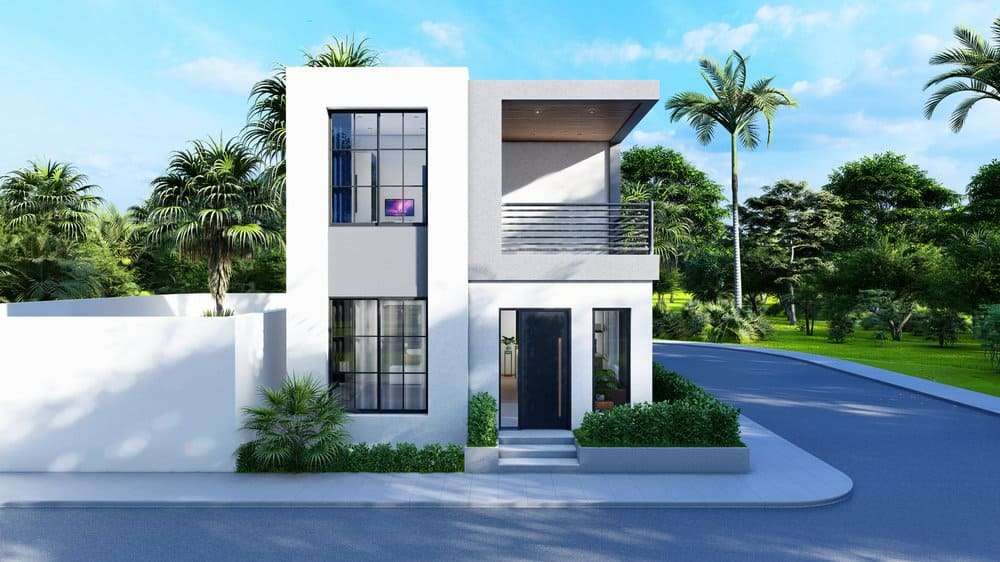Inviting Tiny House Design Idea 6m x 7m

The number of tiny houses, which offer a great opportunity for those who want to be closer to the beauty and peace of nature, is increasing day by day. You can build these houses wherever you feel peaceful. Deep in the forest, by the sea, on a hill with a magnificent view, in a small village, these houses are everywhere. Today we will introduce you to the ‘Inviting Tiny House Design Idea 6m x 7m’ suitable for the minimalist lifestyle of your dreams.
There are different types of tiny houses. Shipping container houses, tree houses, tiny houses on wheels, and prefabricated houses are the most preferred. You should choose the type of these houses according to the climatic conditions of your region, your lifestyle and financial situation.
At the same time, these houses have an environmentally friendly structure. These houses, which have a small footprint and can be equipped with solar energy and water collection systems, cause less harm to the environment. If you want to own a tiny house according to your budget and financial situation, you should examine the tiny houses of different structures and choose the one that suits you best. For this, don’t forget to check out the other tiny houses on our website.
Tiny House 6m x 7m

This modern 2-story tiny house design offers a smart and stylish solution. It ingeniously accommodates 3 bedrooms and 2.5 bathrooms. What’s even more impressive is that this design can be comfortably constructed on a 50-square-meter lot.

The tiny house presents a sleek and contemporary appearance from both the front and side angles. Its compact size is deceiving, as it efficiently utilizes every square meter for maximum functionality.

The ground floor is designed to include a cozy living room seamlessly connected to a modern kitchen. This open layout creates a sense of spaciousness and facilitates social interaction. It makes it perfect for family gatherings and entertaining guests.


The first floor boasts a master bedroom, offering privacy and convenience on the same level as the main living area. This well-appointed master suite provides a retreat for relaxation and a spacious attached bathroom.


Ascending to the second floor, you’ll find two additional bedrooms, one of which opens to a charming balcony. These bedrooms offer flexibility, serving as peaceful sanctuaries or functional workplace, as needed.

The second floor also features a well-designed bathroom, ensuring that each bedroom has easy access to a shared bath.

The balcony is a delightful addition, offering outdoor space for relaxation and enjoying fresh air without compromising on the efficient use of the lot.

This tiny house design embodies the principles of contemporary living. Despite its modest size, it provides a comfortable and aesthetically pleasing environment.
LEARN MORE
Inviting Tiny House Design Idea 6m x 7m
Dream Tiny Living discovers and shares tiny houses suitable for the minimalist life of your dreams.
We invite you to share your stories and tiny house photos with us so that together we can inspire the minimalist lives of others’ dreams and strengthen our passion even more.
Lets ! Now share our story using the link and social media buttons below.
» Follow Dream Tiny Living on Social Media for regular tiny house updates here «
CHECK OUT OUR OTHER TINY HOUSE STORIES
- Relaxing and Functional Use of Small Space 9m x 8m
- Small Farmhouse Design Idea 9m x 11m
- Warm and Modern Tiny L Shaped House
- Tiny Grain Silo House at the Foot of Loess Hills
- Romantic and Modern Unique Tiny House
More Like This : Tiny Houses | Tiny House on Wheels | Tiny Container Houses | Tiny Cabins | Tiny Prefab House
