Perfect Dream Small House 11m x 9m

Tiny houses are a way of life that reveals the principle of minimalism and a sustainable way of life. The areas of these houses are quite small. Designers find solutions to increase the living comfort of these houses by taking into account the principles of practicality, aesthetics and functionality. Today we will introduce you to ‘Perfect Dream Small House 11m x 9m’, suitable for the minimalist lifestyle of your dreams.
Tiny houses are generally compact structures. These two-storey or single-storey houses, with their functional structure, provide the opportunity to find all the facilities we find in our traditional houses. The house is made very useful with open plan concepts and smart storage solutions. Large windows and light colors are used to make the interior look bright and spacious.
Tiny houses should not be limited to just the interior. They offer a comfortable living space outdoors with large terraces and garden areas. This allows homeowners to spend more time with the natural environment. If you want to own a tiny house, you should examine different tiny houses and choose the one that suits you best. For this, don’t forget to check out the other tiny houses on our website.
Small House 11m x 9m
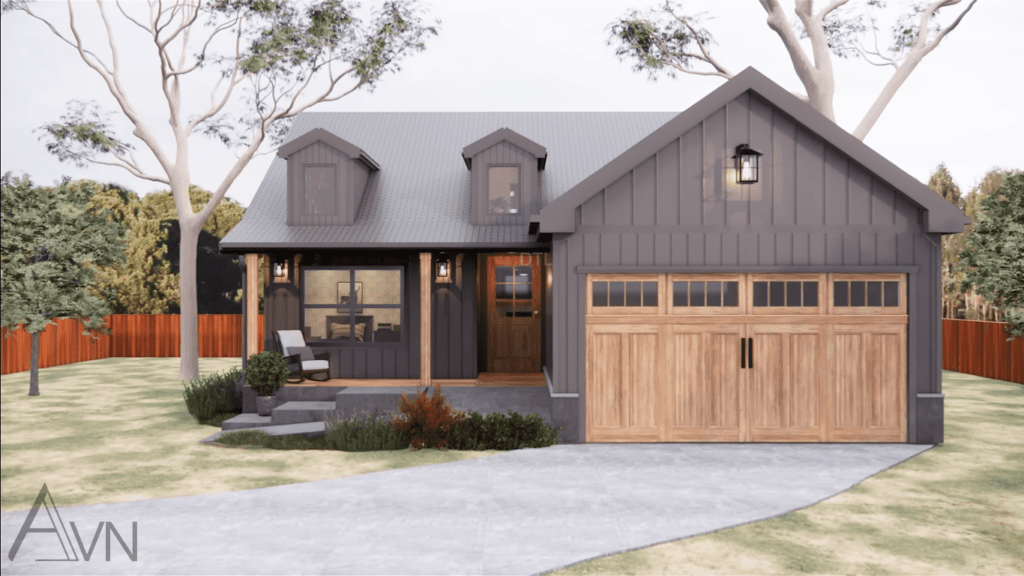
This modern 3-bedroom small house seamlessly blends contemporary style with functionality. This small house creates an elegant and comfortable living space.
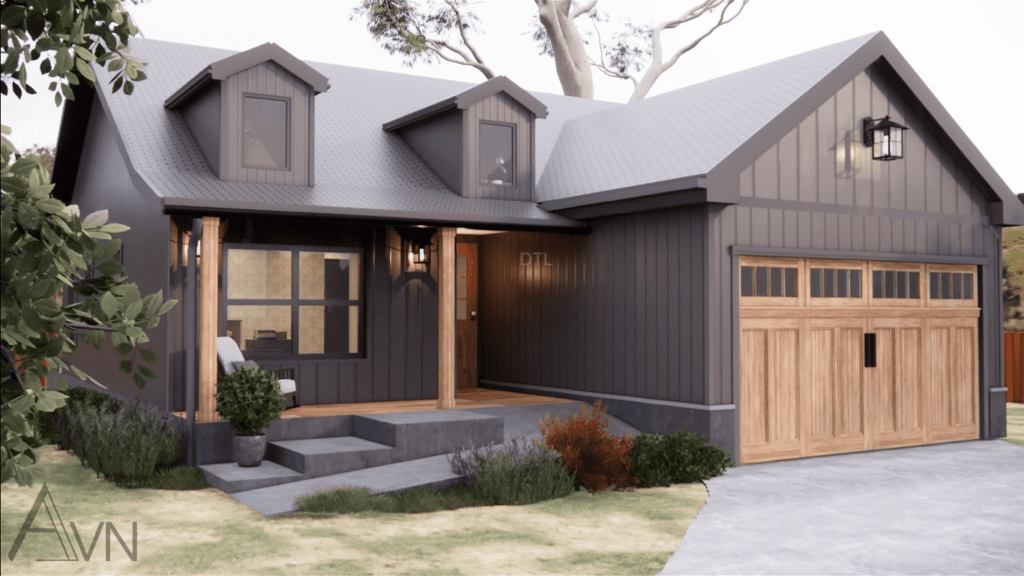
The exterior of the small house is adorned in a rich, dark gray color. It exudes a sense of sophistication and modernity. The house features small verandas both at the front and back. It provides charming outdoor spaces for relaxation. A garage at the front of the house offers convenience and shelter for your vehicles.
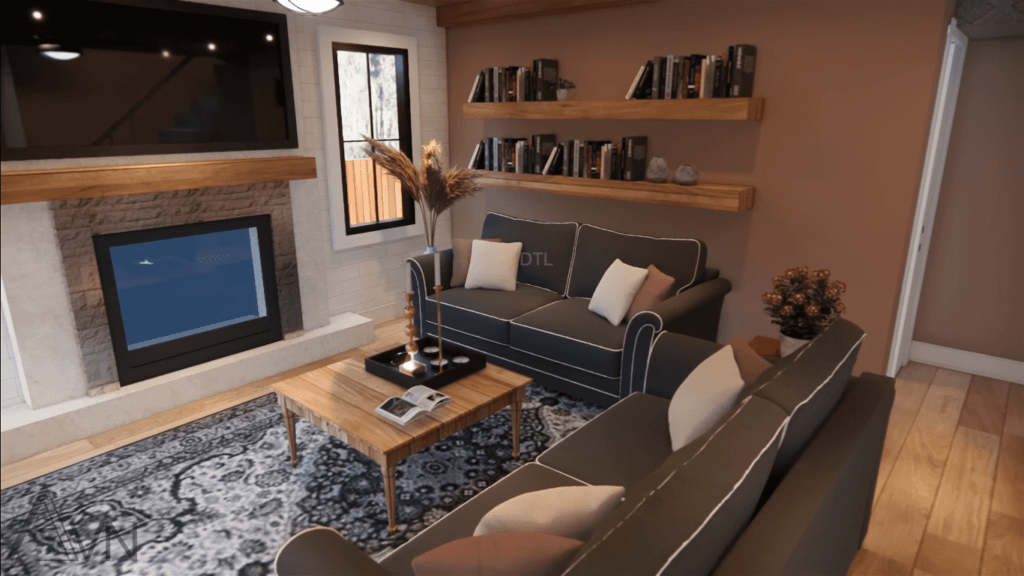
The spacious living room is designed with a modern aesthetic, featuring sleek and comfortable black sofas. The dark color scheme adds a sense of depth and contrast to the space.
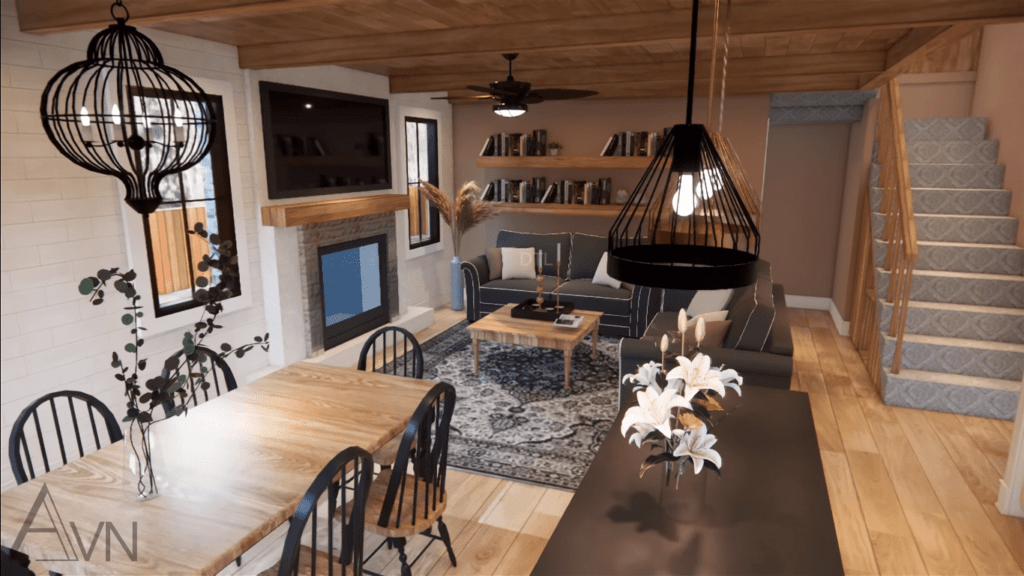
A staircase located just behind the living room leads to the upper level. It adds an architectural focal point and sense of connectivity between the floors.
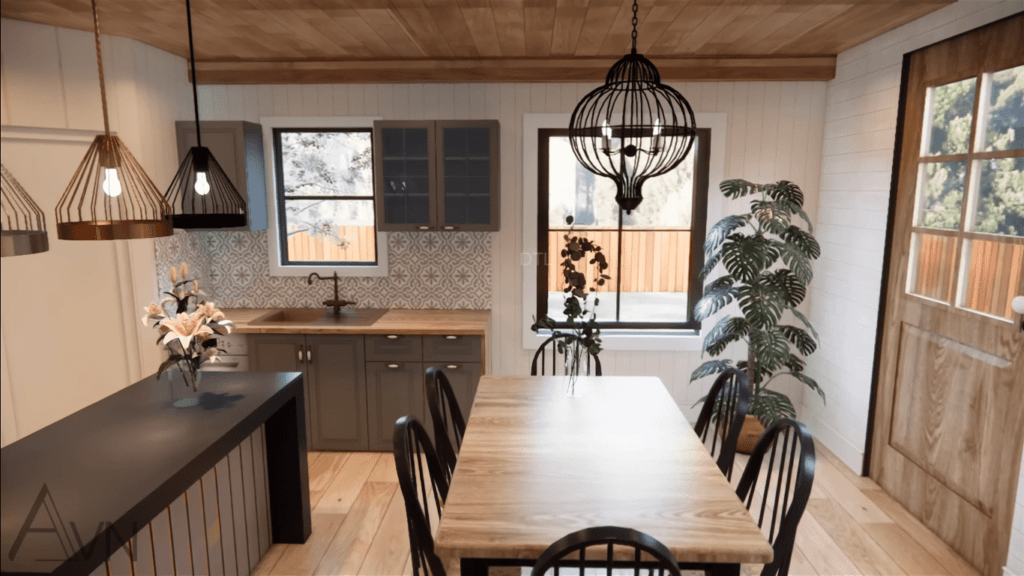
The kitchen boasts a modern design with gray countertops, offering ample space for meal preparation. In front of the kitchen, a dining area with a table provides a perfect spot.
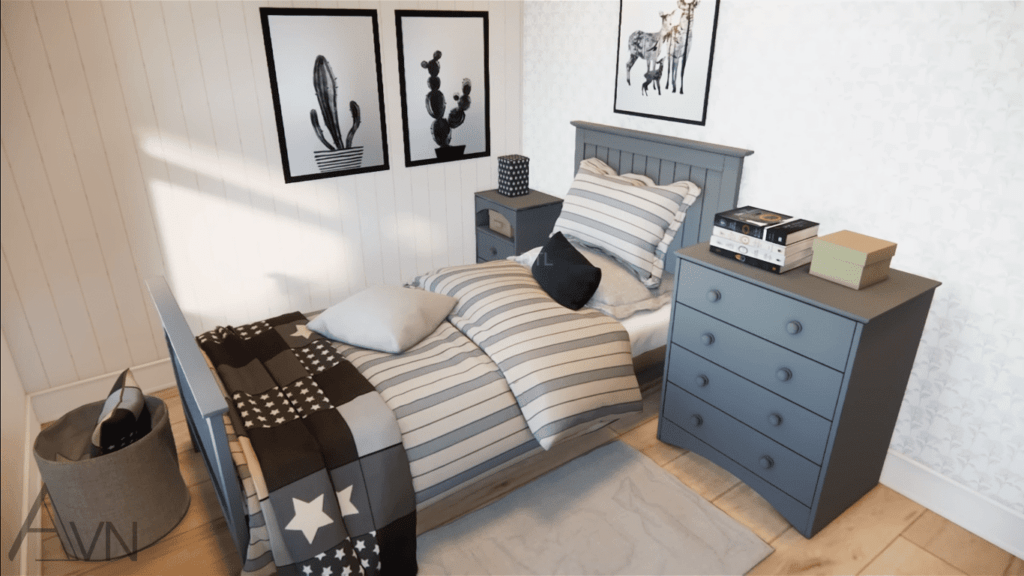
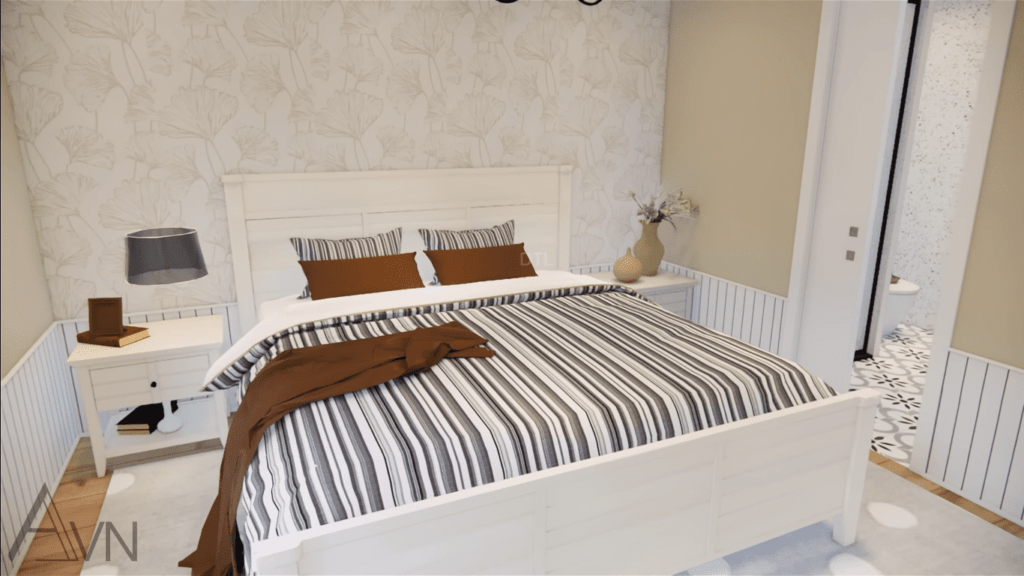
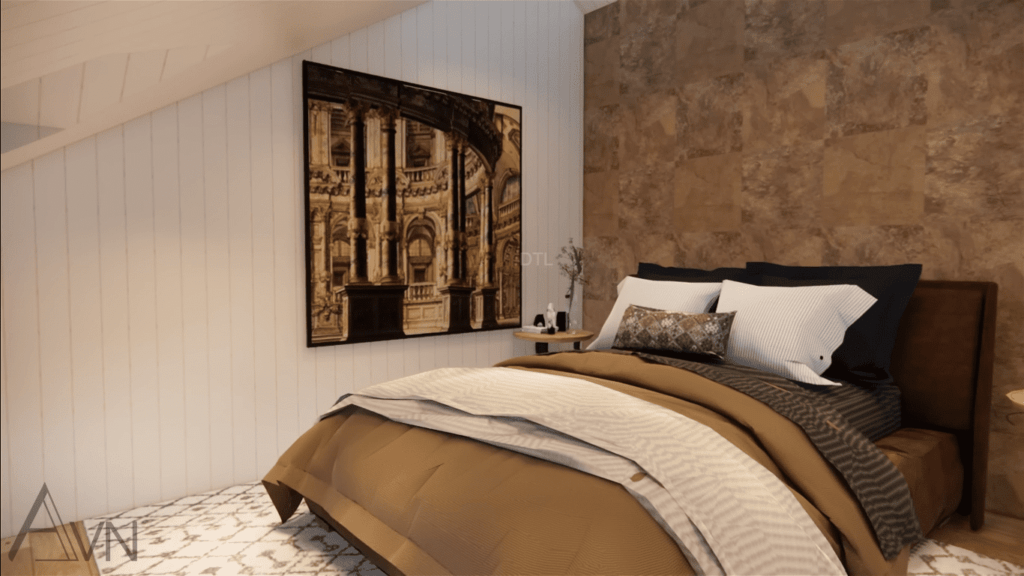
The small house offers three bedrooms, each designed for comfort and functionality. The color palette and decor aim to create a serene and restful atmosphere. It is perfect for a good night’s sleep.

In addition to the bedrooms, there is a dedicated home office space. It provides a quiet and productive area for work or study.
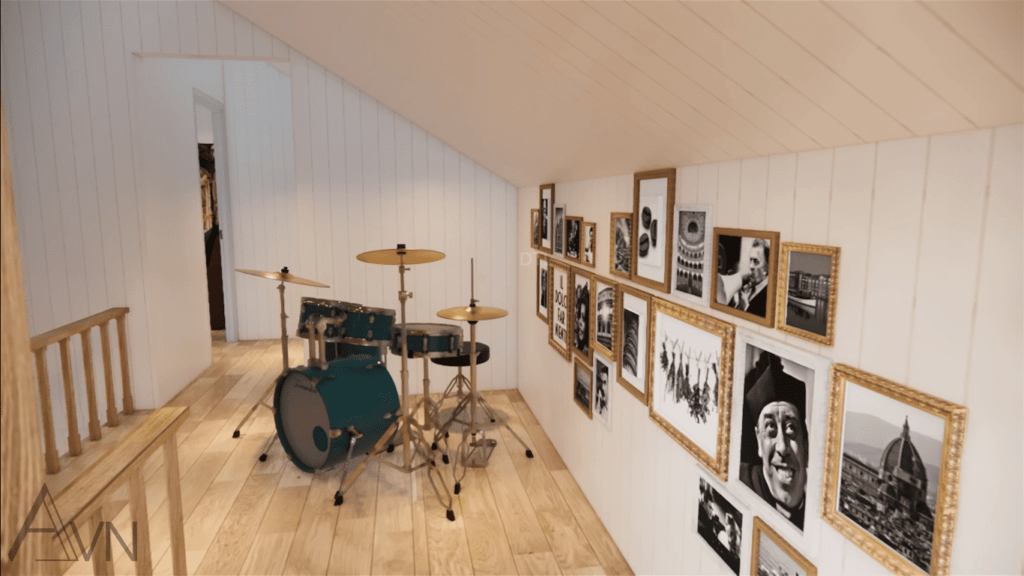
This small house design prioritizes contemporary elegance and convenience.
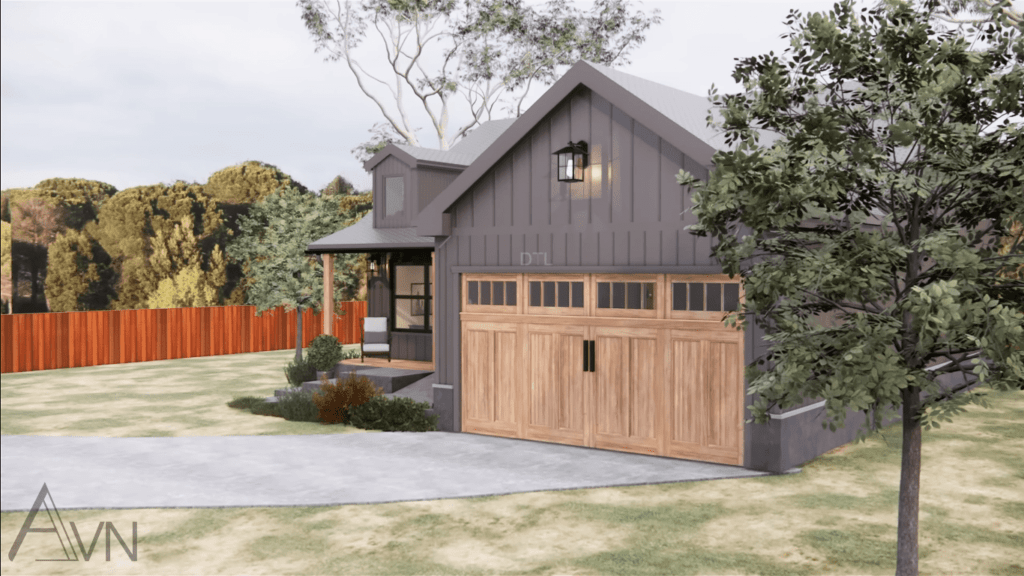
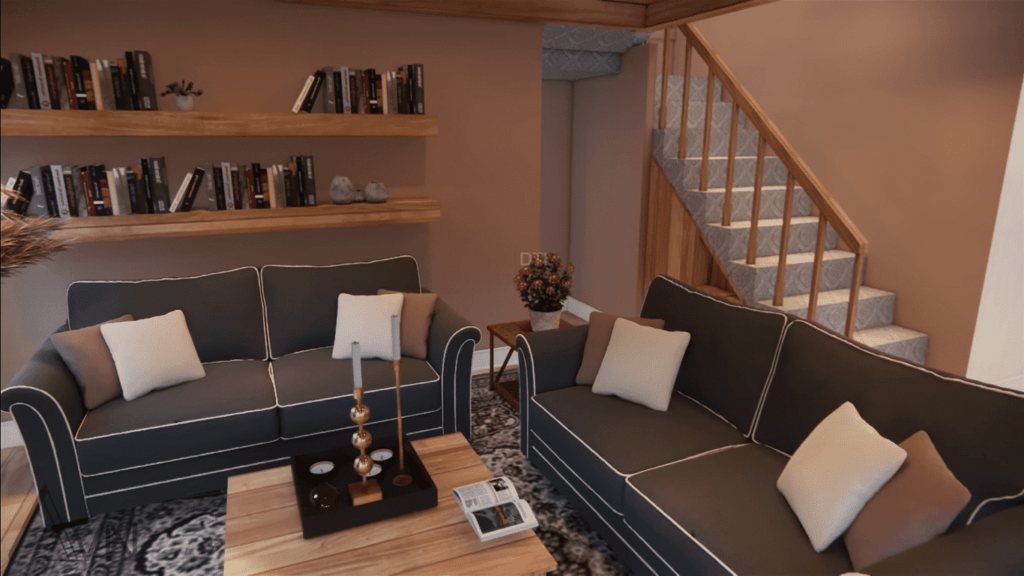
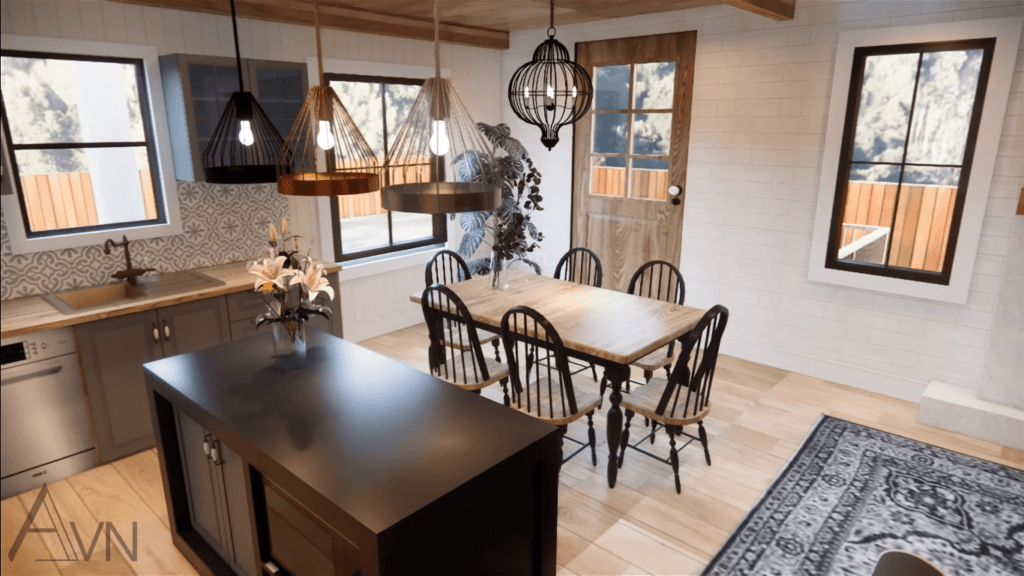


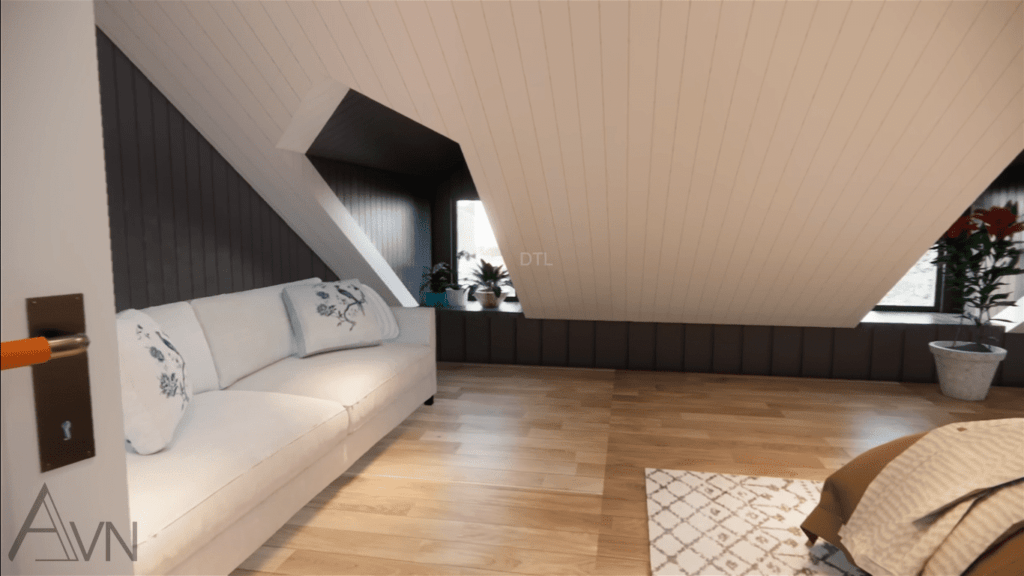
LEARN MORE
Perfect Dream Small House 11m x 9m
Dream Tiny Living discovers and shares tiny houses suitable for the minimalist life of your dreams.
We invite you to share your stories and tiny house photos with us so that together we can inspire the minimalist lives of others’ dreams and strengthen our passion even more.
Lets ! Now share our story using the link and social media buttons below.
» Follow Dream Tiny Living on Social Media for regular tiny house updates here «
CHECK OUT OUR OTHER TINY HOUSE STORIES
- Modern Tiny House Integrated with Nature
- Modern Tiny House Intertwined with Nature
- Wonderfull Tiny House Design 6m x 6m
- 3 Bed Cozy Tiny Cabin
- Carefully Designed Luxury Shipping Container House
More Like This : Tiny Houses | Tiny House on Wheels | Tiny Container Houses | Tiny Cabins | Tiny Prefab House
