Small House with Fascinating Geometric Design

Tiny houses are a lifestyle that has increased in number and become popular in recent years. People started to prefer more minimalist and functional houses instead of traditional large houses. Today we will introduce you to ‘Small House with Fascinating Geometric Design’, suitable for the minimalist lifestyle of your dreams.
Tiny houses have limited space. It is necessary to use this area in the best and most functional way. For example, we save space by using furniture in multiple directions. In addition, tiny houses with an open plan design are more useful and functional. Therefore, it is necessary to use every centimeter of the interior of the house carefully.
It is very important for the interior of tiny houses to have a spacious atmosphere. For this purpose, large windows are used to make the most of daylight. At the same time, the light colors used on the walls ensure that the interior has a spacious atmosphere. If you want to have a functional tiny house, you should examine different tiny house examples. For this, don’t forget to check out the other tiny houses on our website.
Small House
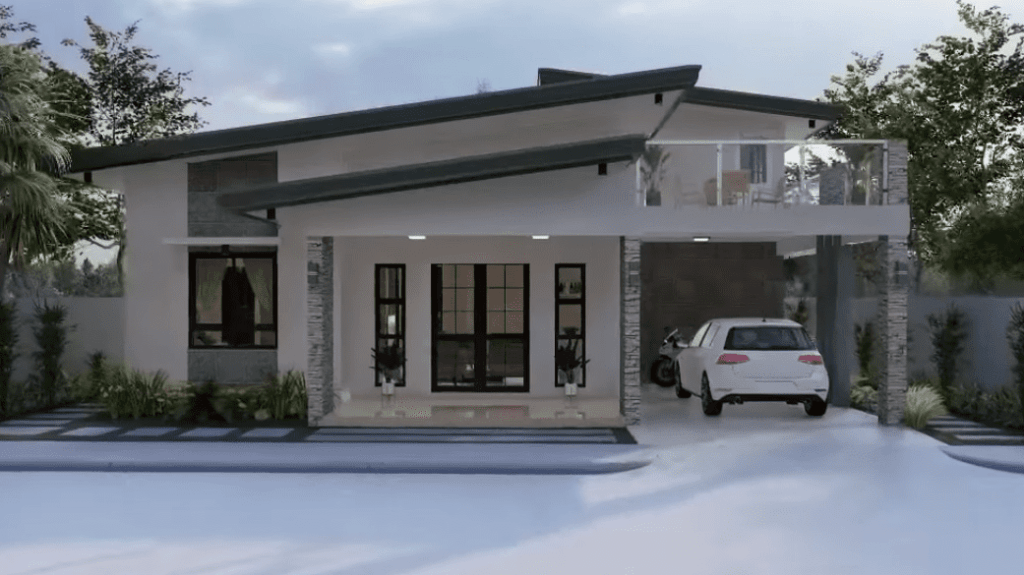
The choice of a home’s location is the first step in creating a harmonious living experience. This 4-bedroom small house design is strategically placed to offer the best of both convenience and serenity.
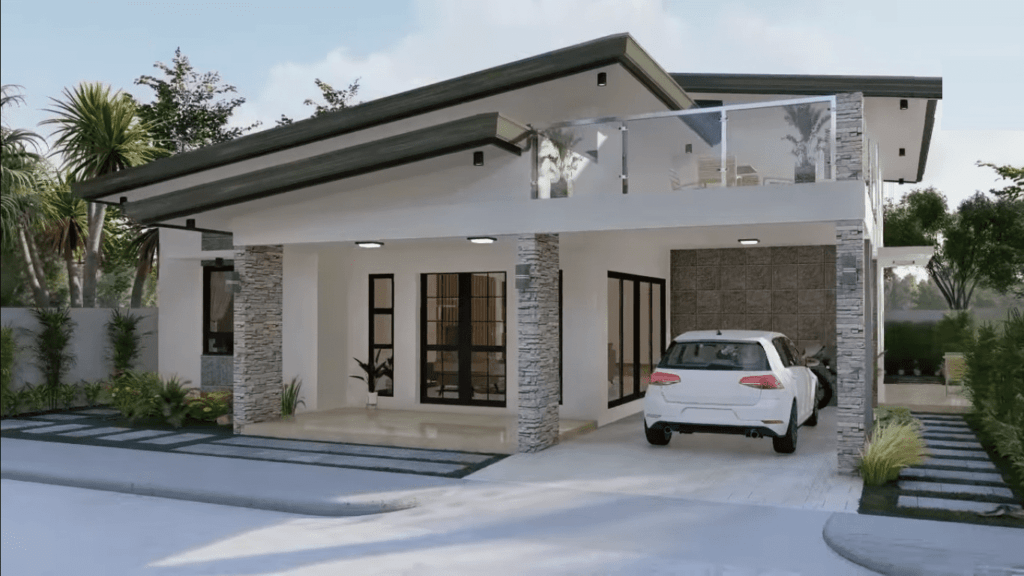
The exterior of this small house is a timeless canvas of pure white. It exudes a sense of sophistication and timelessness. The upper level features a charming balcony that provides a perfect spot to enjoy the outdoor surroundings. On the ground floor, a spacious garage and a veranda at the entrance complete the picture.

Stepping through the front door, you’ll immediately sense the thoughtful design. The heart of the house is the expansive living room, bathed in natural light streaming through large windows. This central space exudes warmth and comfort.
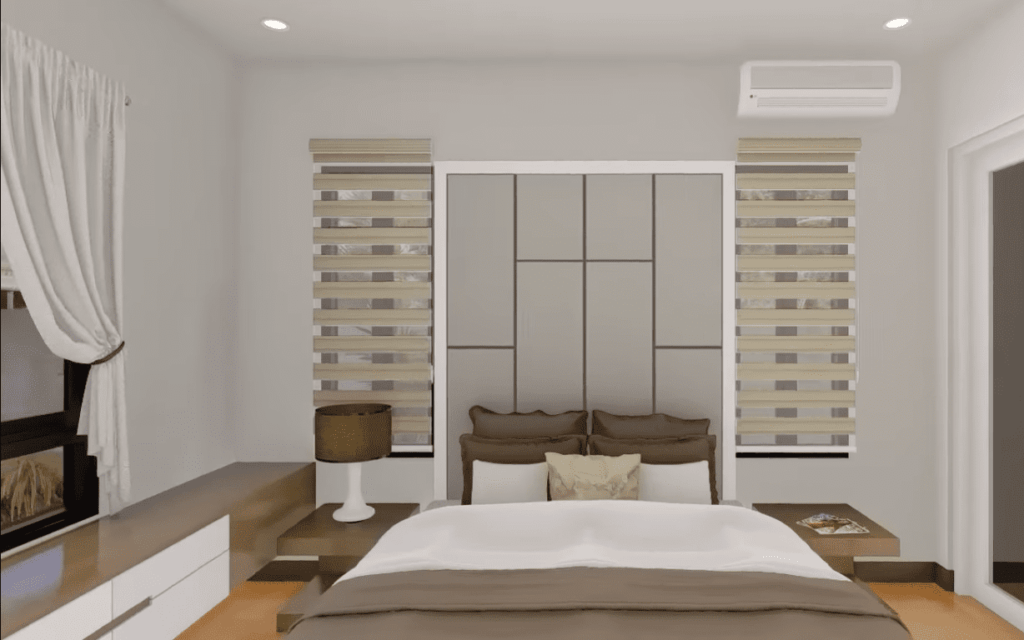
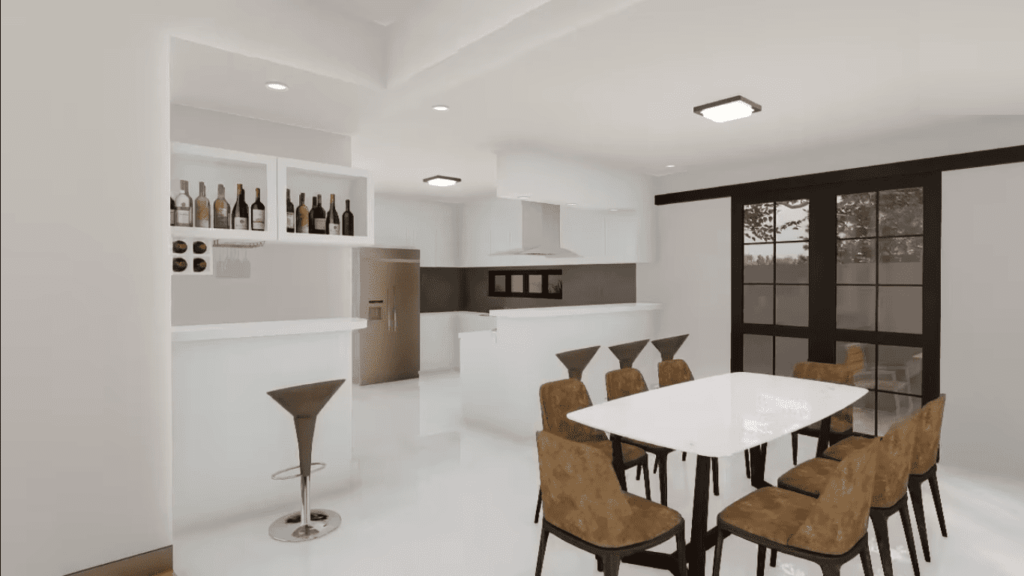
To the left, the master bedroom beckons with its private en-suite bathroom, offering a tranquil retreat for rejuvenation. To the right, the kitchen boasts modern amenities and a chic design, harmonizing practicality and style. Beyond the kitchen, three additional bedrooms provide comfortable accommodations for family members or guests.
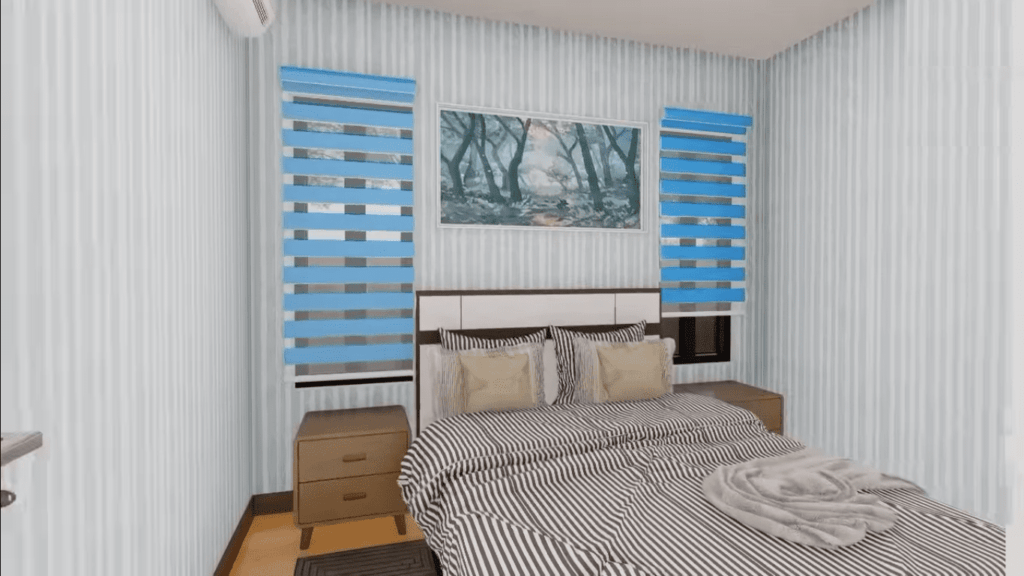
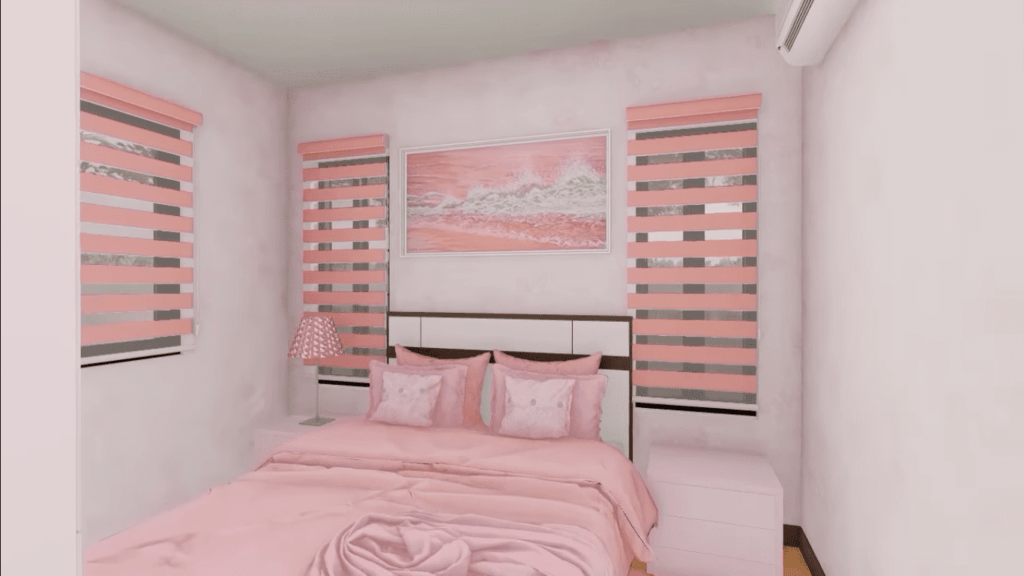
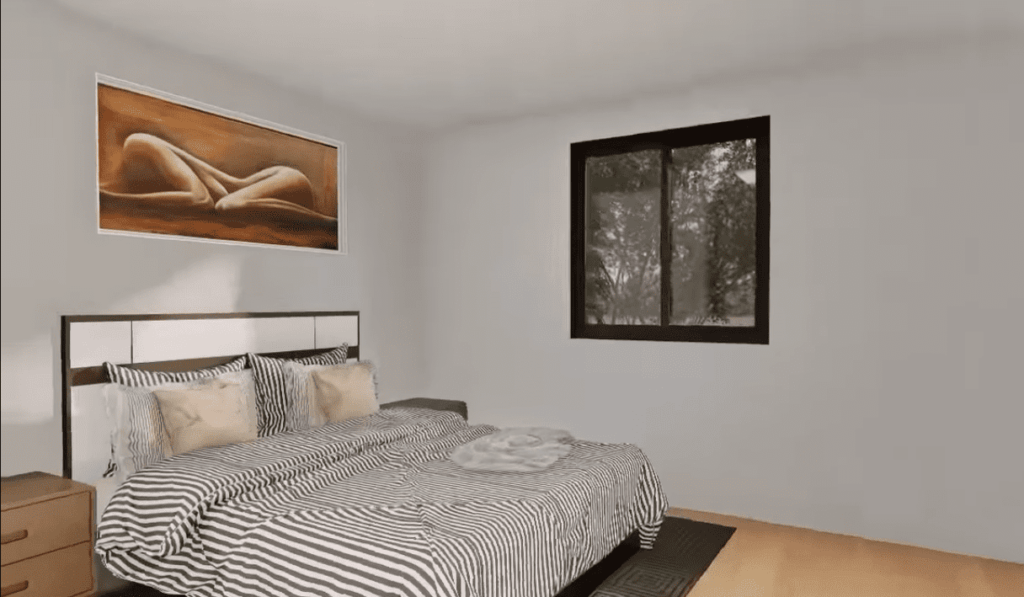
This 4-bedroom small house design skillfully combines space and elegance, reflecting a commitment to luxurious living. The white exterior showcases a classic façade, while the interior is a testament to thoughtful planning.
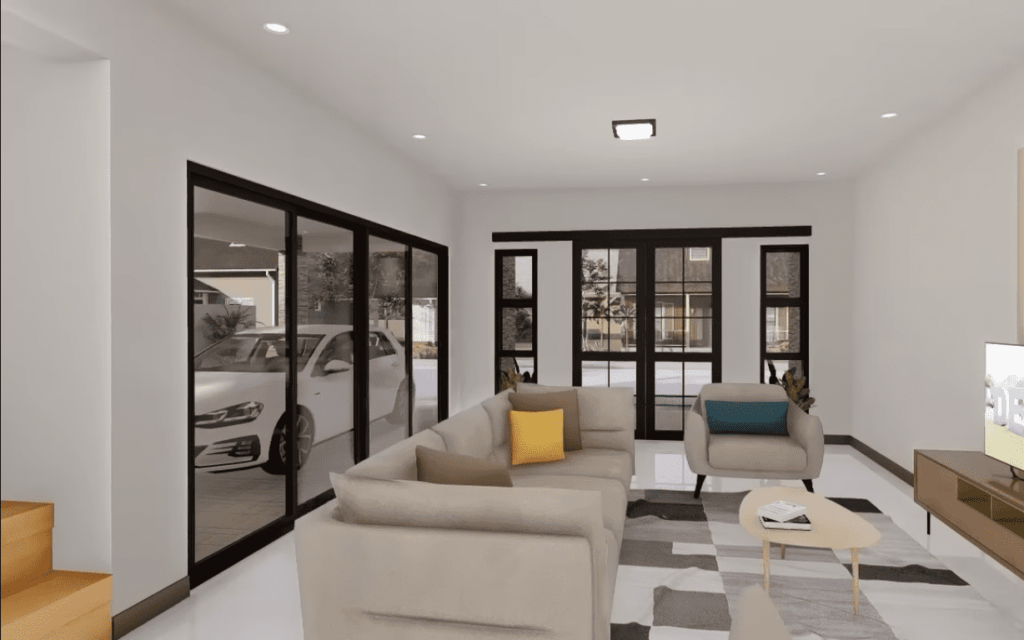
This 4-bedroom small house design stands as an epitome of elegance and functionality. It invites you to embrace the finest in living.
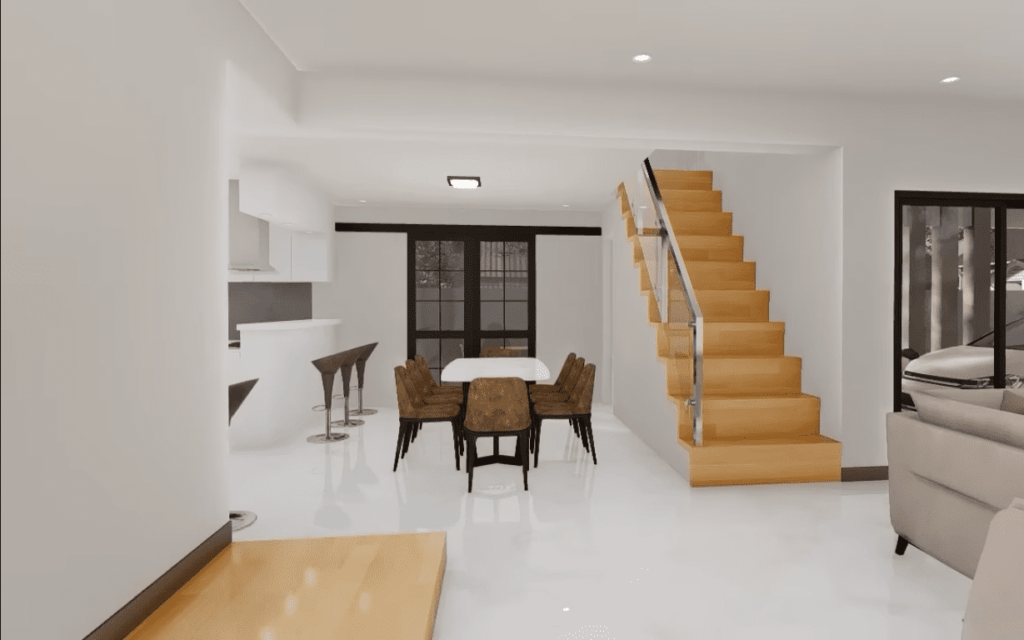
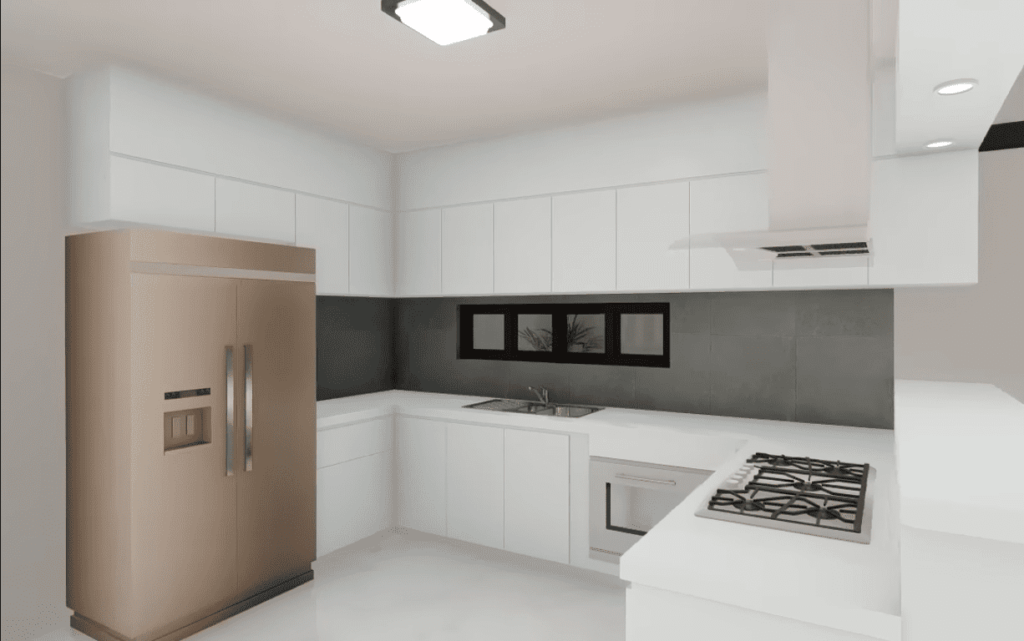
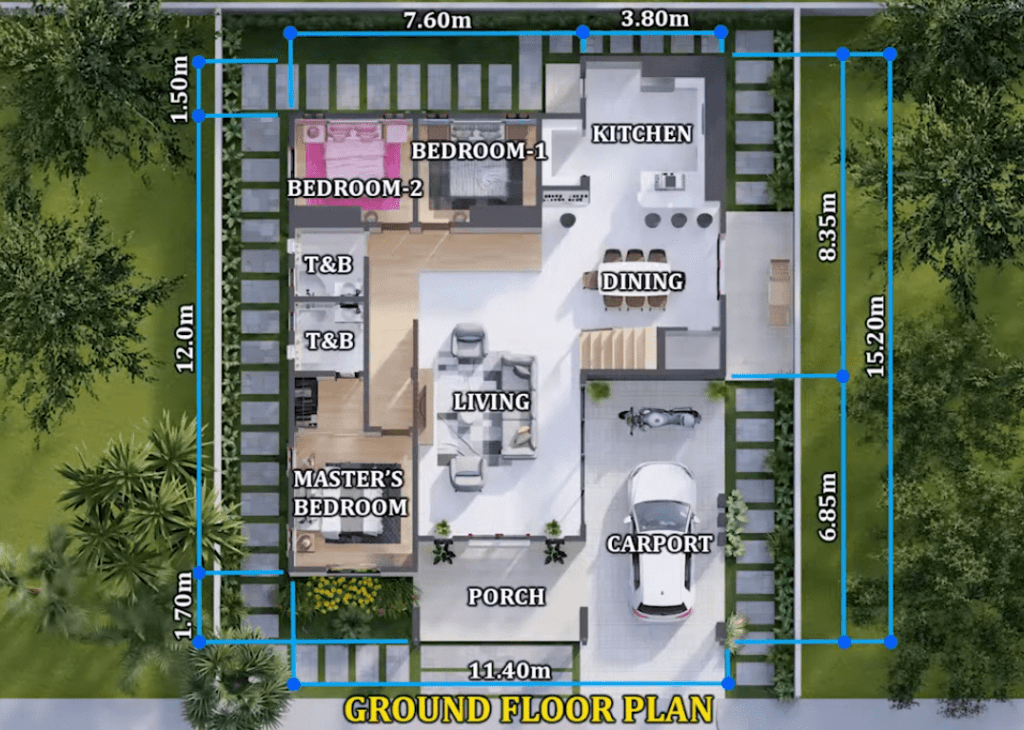
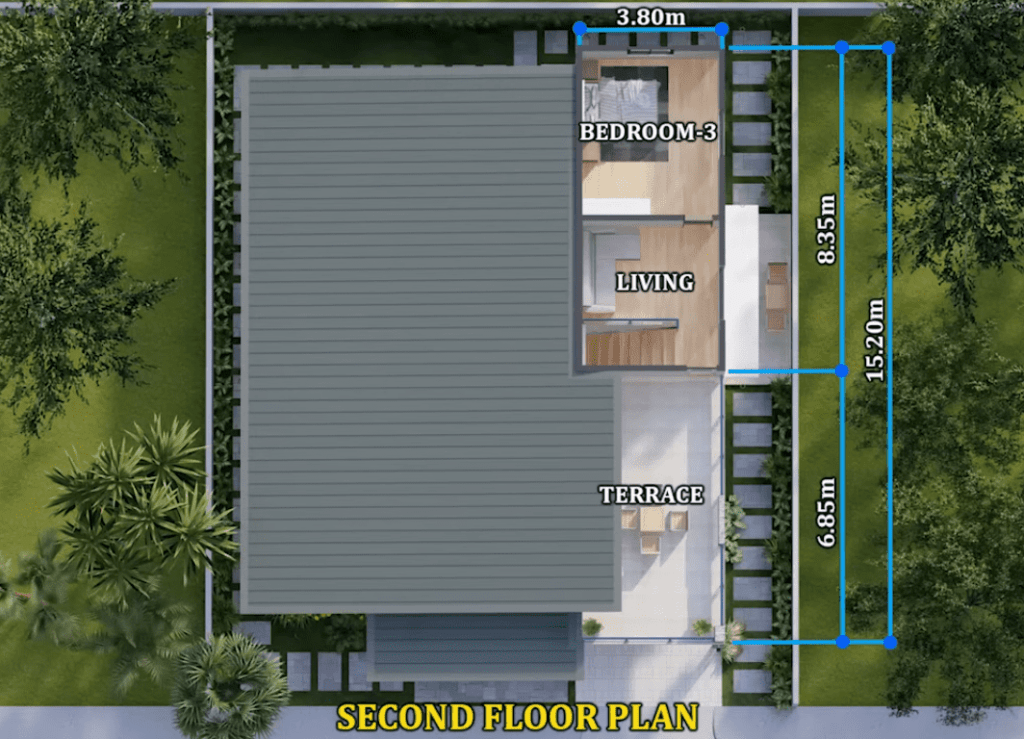
LEARN MORE
Small House with Fascinating Geometric Design
Dream Tiny Living discovers and shares tiny houses suitable for the minimalist life of your dreams.
We invite you to share your stories and tiny house photos with us so that together we can inspire the minimalist lives of others’ dreams and strengthen our passion even more.
Lets ! Now share our story using the link and social media buttons below.
» Follow Dream Tiny Living on Social Media for regular tiny house updates here «
CHECK OUT OUR OTHER TINY HOUSE STORIES
- Two Storey Small House Design 7m x 7.5m
- Absolutely Amazing 2 Bedroom Small House
- Lovely Small Home 23 x 19ft
- Modern Alpine Plus A-frame Cottage
- Romantic Tiny House with Wide Open Space
More Like This : Tiny Houses | Tiny House on Wheels | Tiny Container Houses | Tiny Cabins | Tiny Prefab House
