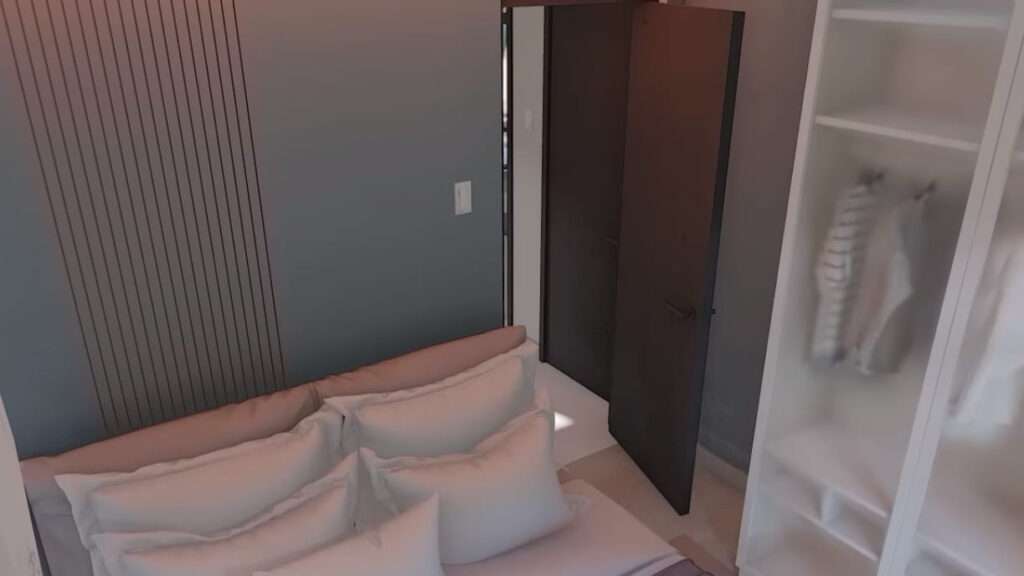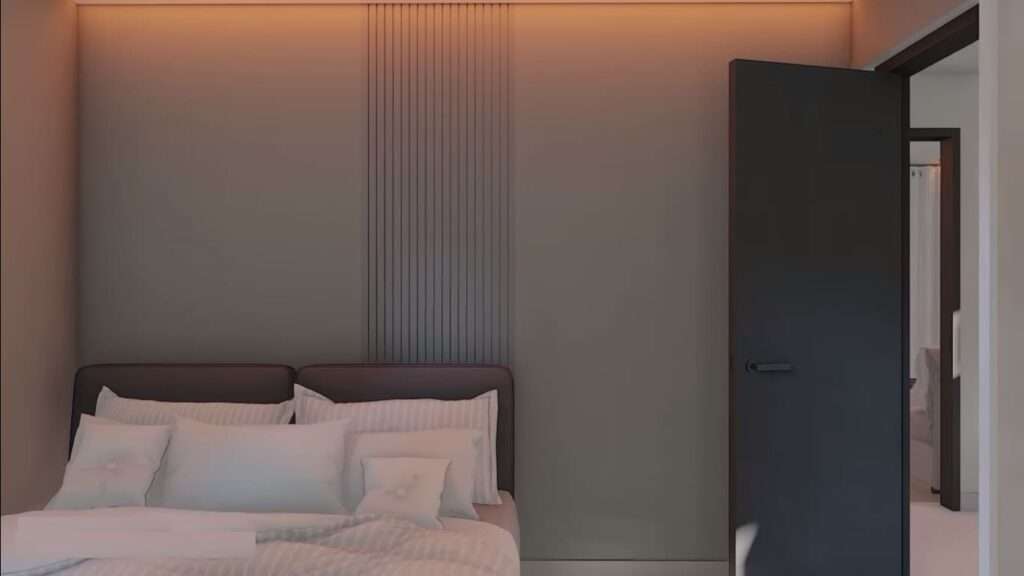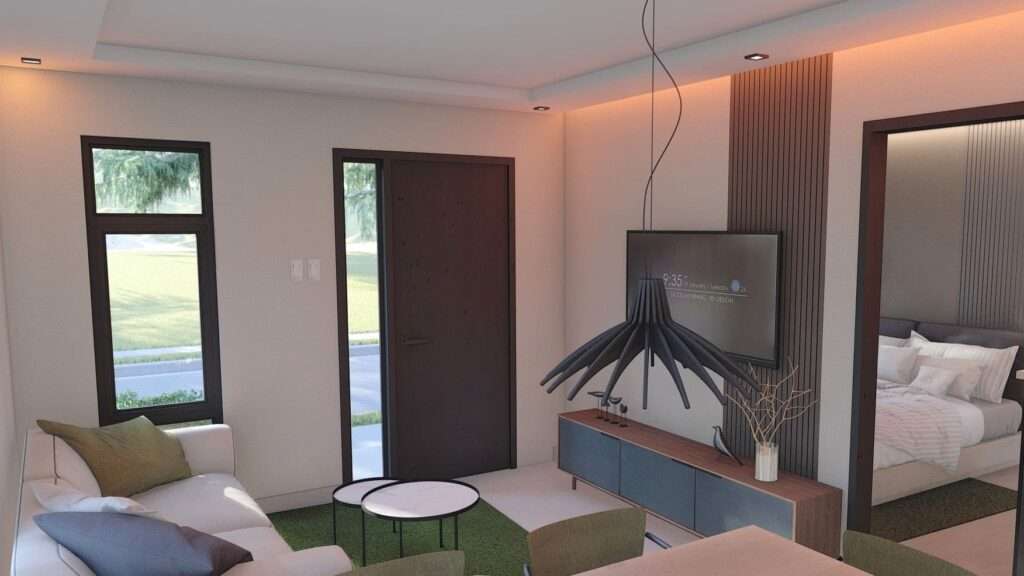2 Storey Small House Design 6m x 7m

Nowadays, an environmentally friendly and sustainable lifestyle is becoming more and more important. This trend also manifests itself in residences. This is why the demand for tiny houses that offer an environmentally friendly and sustainable lifestyle is increasing. Today we will introduce you to ‘2 Storey Small House Design 6m x 7m’ suitable for the minimalist lifestyle of your dreams.
Tiny houses play an important role in sustainability. Some tiny houses are made of recycled materials and wooden materials, providing less energy consumption and allowing the materials to be reused. At the same time, these houses reduce energy costs with solar panels and rain collection water systems.
At the same time, tiny houses have an environmentally friendly structure. Because of their small size, they take up less space. Since these houses are intertwined with nature, they enable people to establish a closer bond with nature. In this way, it improves your quality of life. If you want to own a tiny house, you should examine different tiny houses and choose the one that suits you best. For this, don’t forget to take a look at the other tiny houses on our website.
Small House Design

The location of your small house is more than just an address; it sets the tone for your daily life. 2-storey house design, featuring 3 bedrooms, promises a harmonious blend of aesthetics and practicality.

Starting with its location, the small house is strategically positioned. It provides easy access to urban conveniences while embracing the tranquility of nature. The exterior of the house is a testament to modern architectural elegance. This small house has clean lines and a thoughtful use of space that enhances its overall visual appeal.



As you step inside, the interior captivates with a seamless flow. There are the living, dining, and kitchen areas on the ground floor. The master bedroom, complete with an ensuite bathroom, offers a private oasis for relaxation. The ground floor also accommodates a powder room and service area, ensuring both functionality and comfort.



Moving to the second floor, two additional bedrooms provide ample space for family members or guests. The common bathroom on this floor is designed for convenience. The terrace offers a delightful outdoor retreat for various activities.


This 2-storey small house design goes beyond being a mere residence; it is a lifestyle statement. Thoughtfully designed interior, and functional living spaces make it a compelling choice for those seeking a contemporary and comfortable home.






LEARN MORE
2 Storey Small House Design 6m x 7m
Dream Tiny Living discovers and shares tiny houses suitable for the minimalist life of your dreams.
We invite you to share your stories and tiny house photos with us so that together we can inspire the minimalist lives of others’ dreams and strengthen our passion even more.
Lets ! Now share our story using the link and social media buttons below.
» Follow Dream Tiny Living on Social Media for regular tiny house updates here «
CHECK OUT OUR OTHER TINY HOUSE STORIES
- The Most Amazing Little House 40 Sqm
- Absolutely Cozy and Charming Small House 8m x 10m
- Gorgeous Green Facade Tiny House 190 Sqft
- Rustic Tiny Farmhouse at the Foot of the Mountains
- Rustic Look Bucksaw Bear Cabin
More Like This : Tiny Houses | Tiny House on Wheels | Tiny Container Houses | Tiny Cabins | Tiny Prefab House
