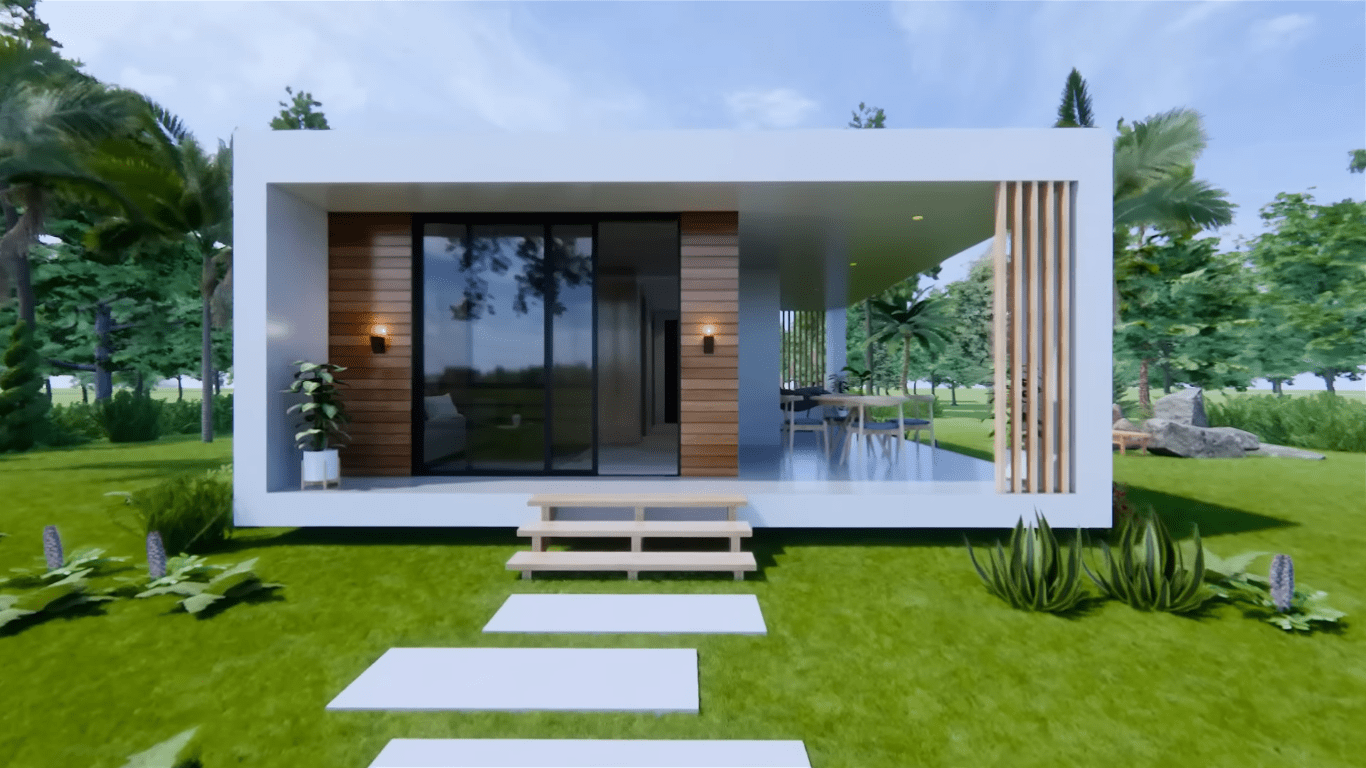Tiny House Design with Sharp Exterior Lines

Tiny houses have become a very popular living option in recent years. These houses are generally located in a natural environment and allow their owners to be more in touch with nature. Today we will introduce you to the ‘Tiny House Design with Sharp Exterior Lines’ suitable for the minimalist lifestyle of your dreams.
Tiny houses, which can be designed to suit people’s own lifestyle, are used for many purposes. For example, it can serve as a full-time residence, a vacation home, or a home designed to create additional living space in the backyard. For this reason, it would be appropriate to design them according to the purpose of use and lifestyle.
Tiny houses offer owners the opportunity to design. It provides flexibility in many design elements such as the choice of materials used in the construction of the house, color palette, and layout plan. This helps the owner of the house to create a comfortable and cozy living space. If you want to own a tiny house, you should examine different tiny houses and design the one that suits you best. For this, don’t forget to take a look at the other tiny houses on our website.
Tiny House Design

The modern tiny house design concept offers a refreshing take on minimalist living. The exterior of the house is a vision in white, with floor-to-ceiling windows creating a stunning visual effect. The tiny house features a spacious veranda, complete with a comfortable seating area. This tiny house is the epitome of modern elegance.

Upon entering the tiny house, the interior welcomes you with a sense of spaciousness and style. The open-concept design encompasses the living area, dining space, and a modern kitchen that is both sleek and functional. The overall design choices evoke a sense of simplicity and sophistication. It creates a tranquil and inviting atmosphere.


The living area extends seamlessly to a large veranda, providing an ideal space for relaxation and outdoor entertainment. This design beautifully blurs the line between indoor and outdoor living. The modern white kitchen, accented with a refreshing blue refrigerator, adds a touch of vibrancy to the space.


The bedroom offers a tranquil retreat, providing a peaceful space for rest and relaxation. The bathroom, while compact, is thoughtfully designed.

The exterior and interior designs come together to create a harmonious and inviting space. The expansive windows, spacious veranda, and modern kitchen add a touch of luxury to the minimalist design.






LEARN MORE
Tiny House Design with Sharp Exterior Lines
Dream Tiny Living discovers and shares tiny houses suitable for the minimalist life of your dreams.
We invite you to share your stories and tiny house photos with us so that together we can inspire the minimalist lives of others’ dreams and strengthen our passion even more.
Lets ! Now share our story using the link and social media buttons below.
» Follow Dream Tiny Living on Social Media for regular tiny house updates here «
CHECK OUT OUR OTHER TINY HOUSE STORIES
- Small House Design with Parking Lot 84 Sqm
- Modern and Minimalist Tiny House 3m x 6m
- Modern and Cozy Small House Design 97 Sqm
- Tiny Container House with a Breathtaking View of the Mountains
- Tiny Dream House Located on the Mountain
More Like This : Tiny Houses | Tiny House on Wheels | Tiny Container Houses | Tiny Cabins | Tiny Prefab House
