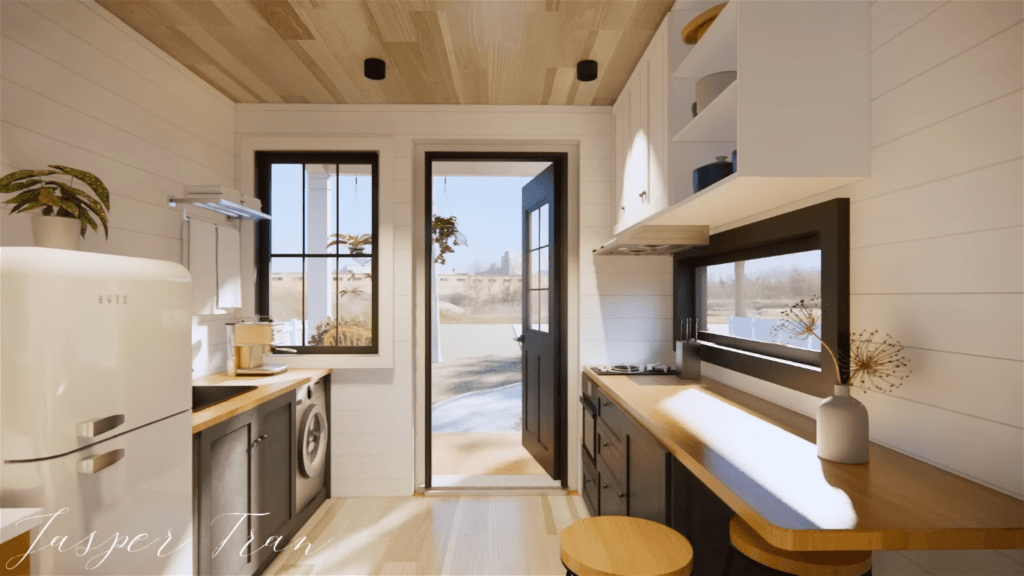White Tiny House Design 2.5m x 6m

Nowadays, many people want to get rid of the fast and complex lifestyle and live a simpler and more minimalist life. For this reason, tiny houses where they can live this life are coming to the fore and gaining popularity. Tiny houses, which attract attention with their simple and stylish design, offer people the opportunity to live a peaceful life in a small living space. Today we will introduce you to ‘White Tiny House Design 2.5m x 6m’ suitable for the minimalist lifestyle of your dreams.
Tiny houses are very small in size, making them portable and affordable. The portability of these houses means that they offer the opportunity to live wherever the owners feel comfortable. At the same time, low prices enable people to own a house easily without going into debt.
Living in tiny houses is not just a trend but also an environmentally friendly option. These houses can be built using recycled materials. Lighting and heating a small area requires less energy, thus reducing energy consumption. If you want to own a tiny house, you should examine different tiny houses and choose the one that best suits your lifestyle. For this, don’t forget to take a look at the other tiny houses on our website.
White Tiny House

This loft white tiny house residence captivates with its enchanting exterior and carefully curated interior design. The choice of a pristine white facade, adorned with a loft-style roof and strategically placed windows. All of them enhance the overall appeal of the house. The loft, located on the top floor, adds a touch of architectural sophistication. It allows natural light to flood the space and provides a breathtaking view of the surroundings.

Stepping inside, the allure continues as the sleek, black kitchen countertops immediately draw attention. The contrasting color scheme of the kitchen against the predominantly white backdrop of the living space. The living room, seamlessly integrated with the kitchen, exudes an air of modern elegance.


Venturing further into the residence, the general ambiance of the interior is one of openness and comfort. The carefully designed layout maximizes space efficiency, offering a harmonious blend of functionality and style. The bathroom, a sanctuary of relaxation, is adorned with thoughtful details.


The heart of the white tiny house lies in the main living area, where the living room and kitchen converge. This central space serves as a hub for socializing and relaxation. As we explore the various rooms within this residence, each space unfolds with its own unique charm. The bedrooms, situated in the loft, provide an intimate and cozy retreat. The porch offers an outdoor sanctuary to bask in the beauty of the surrounding environment.

This tiny house is a testament to modern living at its finest. This white tiny house offers a unique haven for those seeking a blend of elegance and comfort.





LEARN MORE
White Tiny House Design 2.5m x 6m
Dream Tiny Living discovers and shares tiny houses suitable for the minimalist life of your dreams.
We invite you to share your stories and tiny house photos with us so that together we can inspire the minimalist lives of others’ dreams and strengthen our passion even more.
Lets ! Now share our story using the link and social media buttons below.
» Follow Dream Tiny Living on Social Media for regular tiny house updates here «
CHECK OUT OUR OTHER TINY HOUSE STORIES
- Tiny House Integrated with Garden and Pool
- Tiny House in Contact with Nature
- Gorgeous Contemporary and Luxury Small House
- Tiny House with Private Fire Pit
- Rustic La Manzana Tiny Cabin
More Like This : Tiny Houses | Tiny House on Wheels | Tiny Container Houses | Tiny Cabins | Tiny Prefab House
