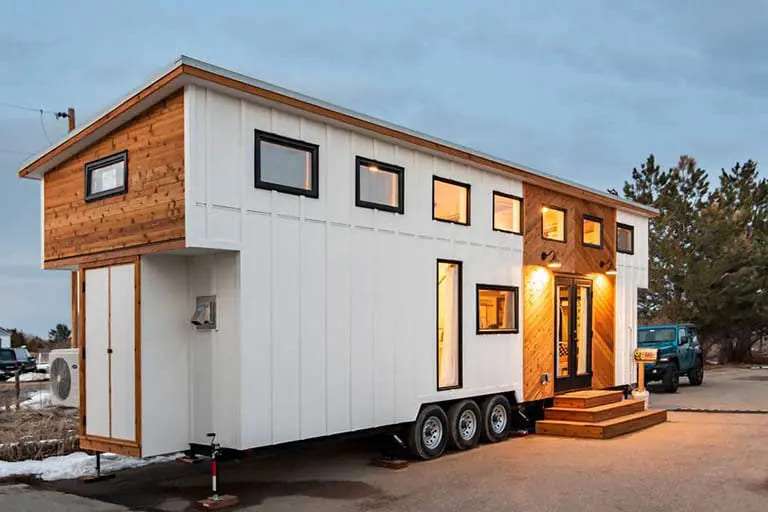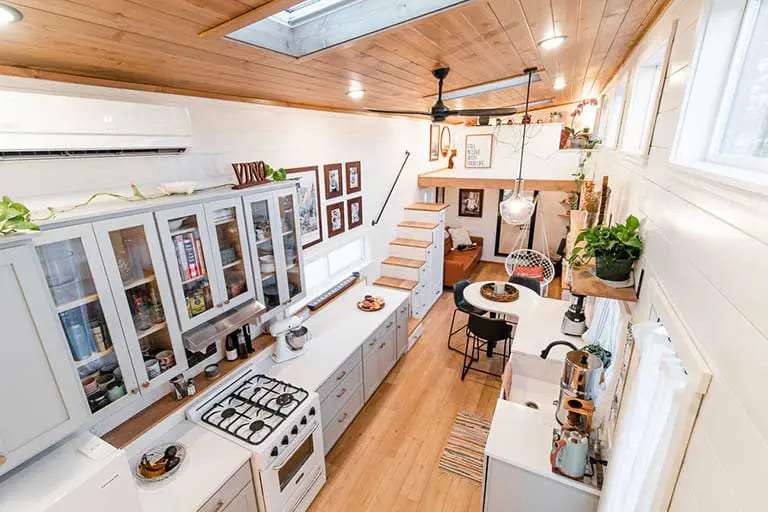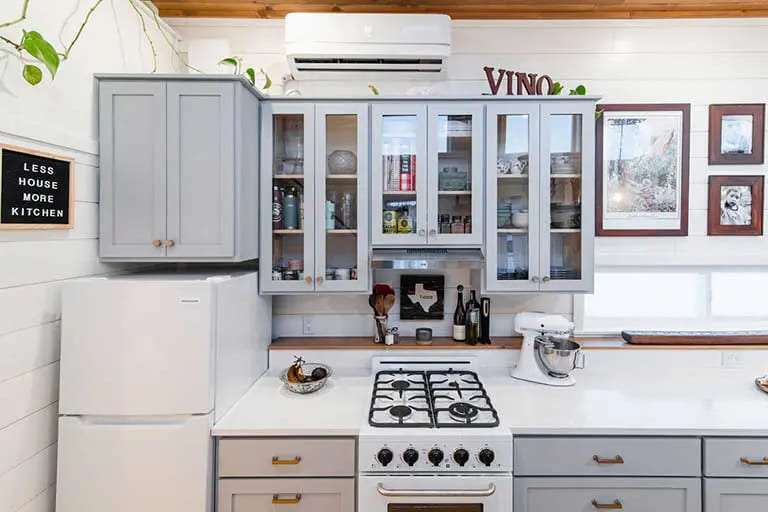Fabulous Jen’s Tiny Home

Nowadays, people are increasing their interest in the minimalist lifestyle in order to escape from stressful and busy city life and live a simpler and more peaceful life. For this reason, the demand for tiny houses that offer the opportunity to get closer to nature is increasing. The number of these houses, which attract attention with their environmentally friendly structure, is increasing day by day. Today we will introduce you to ‘Fabulous Jen’s Tiny Home’, suitable for the minimalist lifestyle of your dreams.
Tiny houses, which have limited space, are carefully designed to use this space efficiently. In these houses, which generally have open-plan living areas, we can find all the facilities we find in traditional houses, as a result of clever design. Large windows and open-plan living space make the interior look spacious and bright.
These houses, which can be built with sustainable materials, offer an environmentally friendly life. Solar panels and rainwater collection system can be used to ensure energy efficiency. If you want to step into a minimalist lifestyle, you should examine different tiny houses and choose the tiny house that suits you best. For this, don’t forget to check out the other tiny houses on our website.
Tiny Home

This modern haven strikes a balance between urban vitality and suburban tranquility. Its prime location offers a seamless blend of convenience and relaxation. It makes it an ideal residence for those seeking a contemporary lifestyle with a touch of serenity.

The exterior of the house is a testament to architectural innovation. It features cantilevered lofts that complement a striking 40-foot roofline. French doors, board and batten siding, and bold design choices. Orange-hued wooden accent walls enhance the overall aesthetic. Skylights punctuate the roof, infusing the interior with natural light and creating a visually captivating exterior.

Step inside, and the interior welcomes residents with a soothing palette of whites and cozy arrangements. A suspended hammock chair hangs from the ceiling, adding an element of playfulness and relaxation. The kitchen, adorned with quartz countertops, continues the theme of modern simplicity.

The central living area is designed for both comfort and functionality. A small dining table in front of the kitchen creates an intimate space for shared meals. It emphasizes the interconnectedness of daily activities. The water tank-style bathtub in the bathroom adds a unique touch.


The bedrooms exemplify elevated design with cantilevered lofts and integrated storage solutions. The master bedroom loft, adorned with skylights, provides a spacious and light-filled retreat. Meanwhile, the second bedroom loft offers both functionality and style.

This tiny home stands as a testament to modern design innovation, seamlessly integrating architectural flair with cozy interiors.





LEARN MORE
Dream Tiny Living discovers and shares tiny houses suitable for the minimalist life of your dreams.
We invite you to share your stories and tiny house photos with us so that together we can inspire the minimalist lives of others’ dreams and strengthen our passion even more.
Lets ! Now share our story using the link and social media buttons below.
» Follow Dream Tiny Living on Social Media for regular tiny house updates here «
CHECK OUT OUR OTHER TINY HOUSE STORIES
- Charming Tiny House With Floor Plan 645 sqft
- Cozy Tiny House With Floor Plan 550 Sqft
- Modern and Luxury Home Design 9m x 16m
- Modern A-Frame Retreat on the Mountain
- Tiny Cottage in a Magical Garden Setting
More Like This : Tiny Houses | Tiny House on Wheels | Tiny Container Houses | Tiny Cabins | Tiny Prefab House
