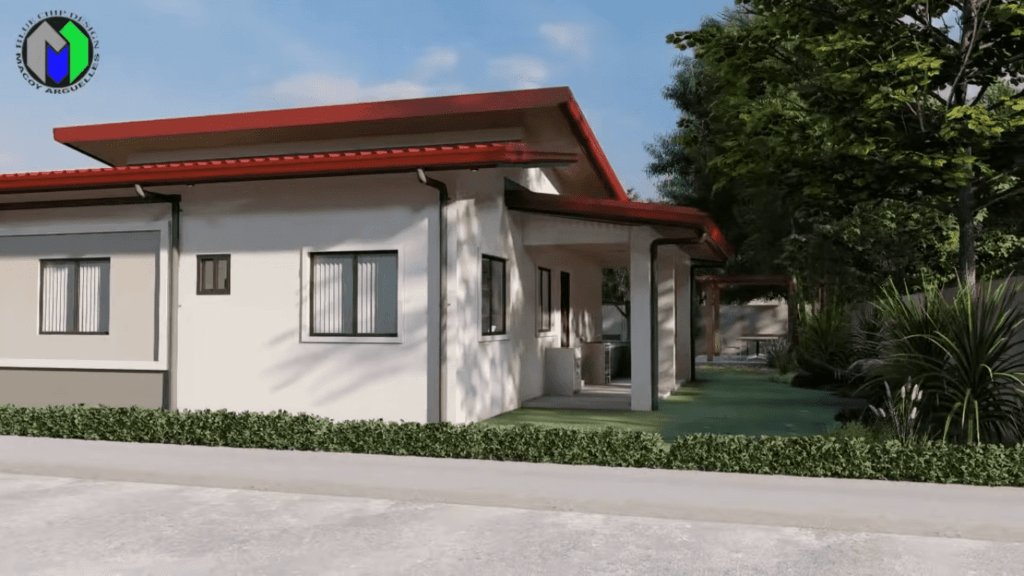Modern Small House Design

Nowadays, the minimalist lifestyle is becoming increasingly popular. For this reason, interest in tiny houses is increasing. Tiny houses offer creative solutions by combining functionality and modernity. Today we will introduce you to ‘Modern Small House Design’ suitable for the minimalist lifestyle of your dreams.
The most important feature of tiny houses is that they have a small area. For this reason, it is necessary to plan this area with maximum efficiency and provide a spacious atmosphere in the interior. Storage areas need to be planned wisely, have an open concept living space, and use items in multiple ways. At the same time, a spacious atmosphere is created in the interior with large windows and light colors.
At the same time, it is necessary to create a good living space outside of these houses. The large terrace and veranda are also a perfect option for those who want to spend time. If you want to own a tiny house, you should examine different tiny houses and choose the one that suits you best. For this, don’t forget to check out the other tiny houses on our website.
Small House Design

Finding the perfect small house goes beyond four walls; it’s about the synergy between the residence and its surroundings. Nestled in a serene neighborhood, our abode enjoys a prime location. The strategic placement enhances the overall living experience.

As the first impression sets the tone, the exterior of our small house radiates elegance. Colored in cream and white hues, the façade exudes sophistication. A spacious garage area in front, adorned with expansive, square-shaped windows, complements the exterior aesthetics. The roof, in a rich crimson cream. The rear of the house unfolds into a garden.

Step inside, and you’re greeted by an interior bathed in pristine white. The choice of cream-colored furniture enhances the feeling of openness, contributing to a welcoming and comfortable atmosphere. The interior design prioritizes simplicity, allowing residents to personalize the space effortlessly.

The combined living and kitchen area. The integration of a large dining table at the center fosters a communal atmosphere. The harmonious coexistence of the living and kitchen spaces promotes a sense of togetherness.


Our small house boasts two tranquil bedrooms, each designed for optimal relaxation and productivity. Featuring two-person beds and dedicated workspaces, these rooms cater to both rest and work needs.

Our home is a carefully curated haven where location, exterior aesthetics, interior design, communal spaces. It’s not just a house; it’s a sanctuary tailored for modern living, embracing the beauty of simplicity and functionality.










LEARN MORE
Dream Tiny Living discovers and shares tiny houses suitable for the minimalist life of your dreams.
We invite you to share your stories and tiny house photos with us so that together we can inspire the minimalist lives of others’ dreams and strengthen our passion even more.
Lets ! Now share our story using the link and social media buttons below.
» Follow Dream Tiny Living on Social Media for regular tiny house updates here «
CHECK OUT OUR OTHER TINY HOUSE STORIES
- Small House with White Exterior 12.8m x 12.9m
- Tiny House Design with Magnificent Pool 7m x 5m
- Functional Tiny House 3.9m x 7m
- Modern and Fresh Asheville Container House
- Black Gables A-frame Cabin with Hot Tub
More Like This : Tiny Houses | Tiny House on Wheels | Tiny Container Houses | Tiny Cabins | Tiny Prefab House
