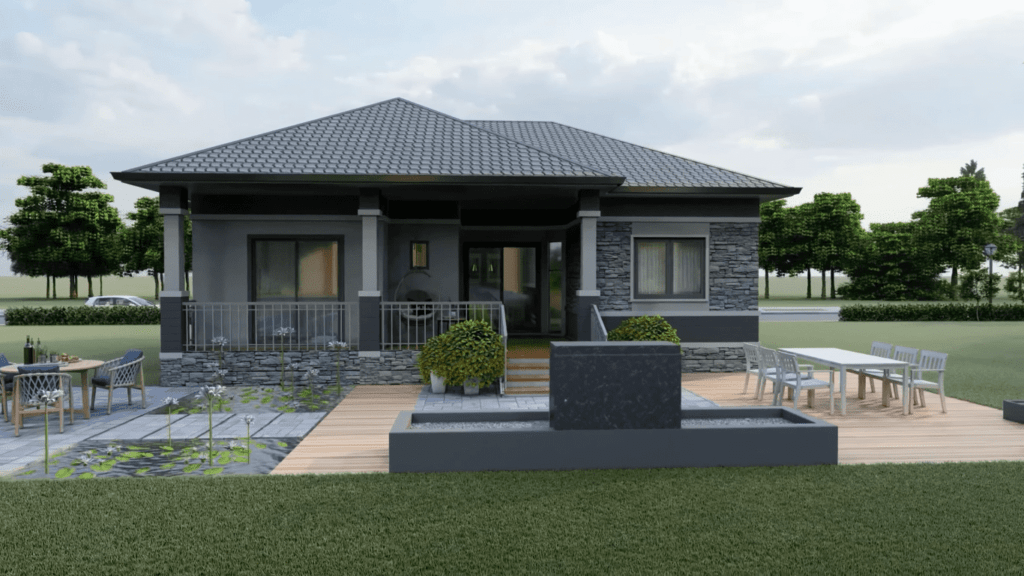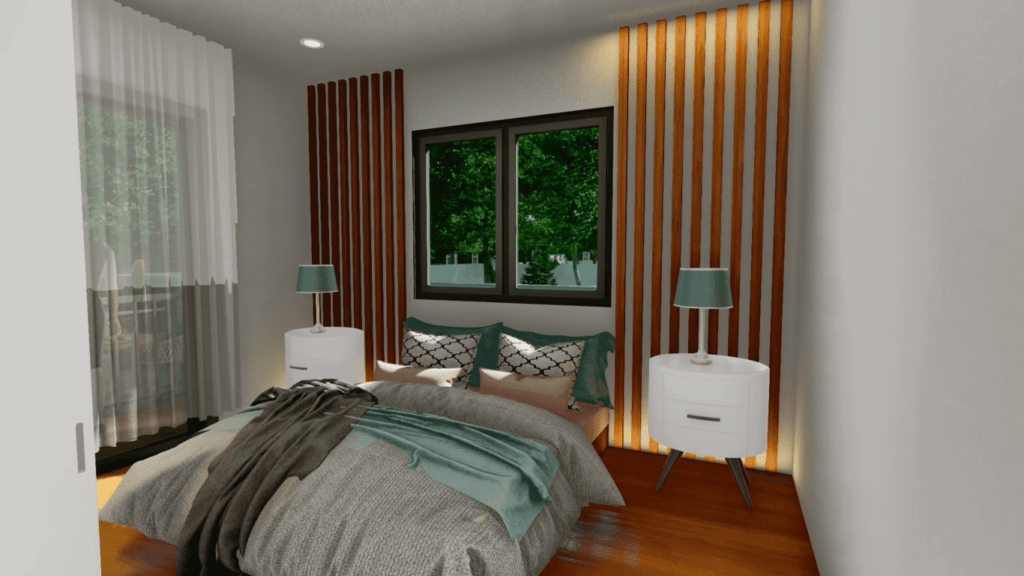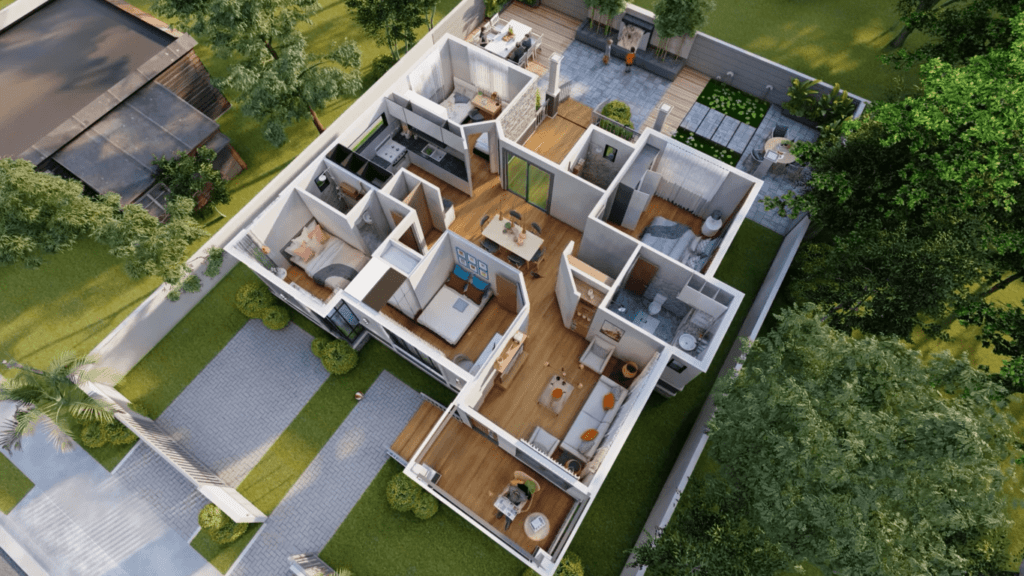Modern Small House Design 32ft x 36ft

Interest in tiny houses is increasing day by day. People’s desire to get away from the crowd and monotony of the city gives them the opportunity to switch to a different lifestyle. For this reason, the trend towards tiny houses, which is a more economical and sustainable way of life, is increasing. Today we will introduce you to ‘Modern Small House Design 32ft x 36ft’, suitable for the minimalist lifestyle of your dreams.
Since tiny houses have less space, they need to have a good design plan. Less space means fewer items and makes your home more comfortable and tidy. It is important to choose appropriate furniture for these homes. Compactly designed small furniture makes your home look tidy.
Since tiny houses have few windows, lighting is important. By choosing large size windows, you can make the most of the daylight. At the same time, light colors used on the walls make your home look spacious. If you want to have a well-designed tiny house, you should examine different tiny houses and choose the one that suits you best. For this, don’t forget to check out the other tiny houses on our website.
Modern Small House

Our one-story small house offers a tranquil escape from the hustle and bustle of daily life. Surrounded by nature’s beauty, this abode is thoughtfully designed to provide a perfect blend of comfort and relaxation.

The exterior of the small house, adorned in a soothing cream hue, exudes warmth and simplicity. A small veranda at the entrance sets the stage for a welcoming ambiance. The outdoors boasts a spacious dining table and seating area. It is perfect for enjoying meals or simply unwinding amidst the natural surroundings.


As you step inside, the interior unfolds to reveal a harmonious living space. The open-plan design seamlessly integrates the living and dining areas, creating a sense of spaciousness. The kitchen, a hub of culinary creativity, adds functionality and convenience to daily life. The laundry area, strategically placed for efficiency. It ensures that every corner of the house is designed with practicality in mind.




The home lies in the four bedrooms, each providing a private retreat for occupants. The three toilets and bathrooms cater to the needs of a bustling household. The carefully curated design of the bedrooms reflects a commitment to both style and comfort. It ensures a restful haven for every resident.

The outdoor space extends the living experience, with a porch providing a cozy spot for relaxation. Our charming single-story small house is a testament to the modern way of living well.











LEARN MORE
Modern Small House Design 32ft x 36ft
Dream Tiny Living discovers and shares tiny houses suitable for the minimalist life of your dreams.
We invite you to share your stories and tiny house photos with us so that together we can inspire the minimalist lives of others’ dreams and strengthen our passion even more.
Lets ! Now share our story using the link and social media buttons below.
» Follow Dream Tiny Living on Social Media for regular tiny house updates here «
CHECK OUT OUR OTHER TINY HOUSE STORIES
- Wonderful Tiny House 6m x 8m
- Inviting Tiny House Design Idea 6m x 7m
- 3 Story Small House Design 4m x 7m
- Tiny Hut on the Hill at StarHill Farms
- Contemporary and Detached Tiny Shipping Container House
More Like This : Tiny Houses | Tiny House on Wheels | Tiny Container Houses | Tiny Cabins | Tiny Prefab House
