Tiny House with a Modern Structure 5m x 12m
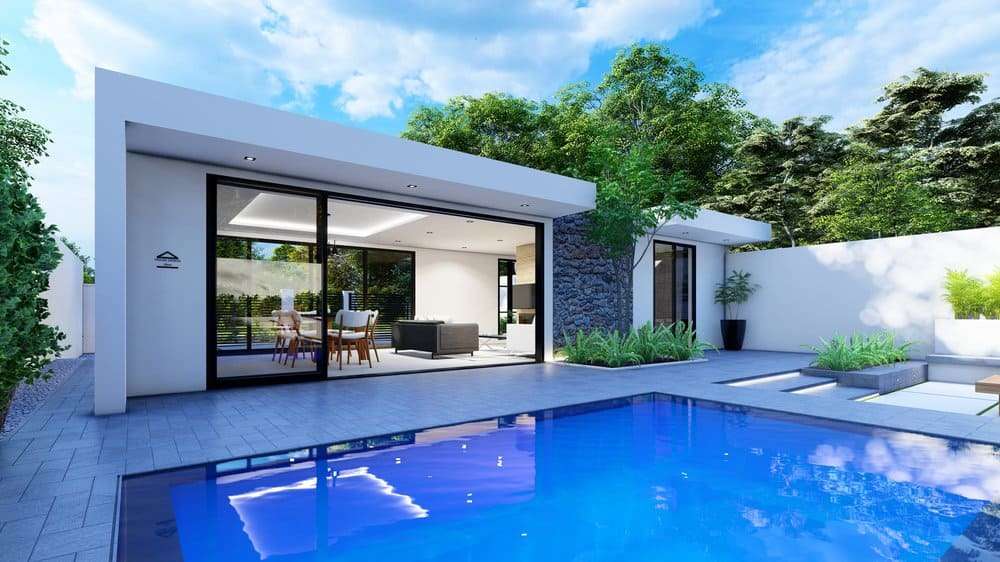
Tiny houses have become a growing trend lately. Many people who want to have a simpler, peaceful, minimal and functional lifestyle prefer this lifestyle. Many people who are bored with crowded city life turn to a minimalist lifestyle. Today we will introduce you to ‘Tiny House with a Modern Structure 5m x 12m’, suitable for the minimalist lifestyle of your dreams.
The biggest advantage of living in a small house is its low cost. The cost of living in these homes is cheaper than our traditional homes. Low construction costs and less energy consumption are the factors that contribute most to the decrease in this cost. At the same time, having fewer items in these homes requires less shopping and less consumption.
Tiny houses have an environmentally friendly structure. Since these homes are mostly made from recycled materials, they have less impact on the environment. At the same time, you can use renewable energy sources to save energy in these houses. Energy needs can be met with solar panels, wind turbines and rain collection system. If you want to own an environmentally friendly and low-cost tiny house, you should examine different tiny houses and choose the one that suits you best. For this, don’t forget to take a look at the tiny houses on our website.
Tiny House 5m x 12m

This modern tiny house offers a peaceful escape from the hustle and bustle of everyday life. The tranquil surroundings contribute to the overall ambiance.

The exterior of the house is a testament to modern architecture. It is characterized by a sleek white facade and expansive floor-to-ceiling windows. This design choice not only enhances the aesthetic appeal but also floods the interior with natural light. The large windows offer glimpses of the inviting pool.
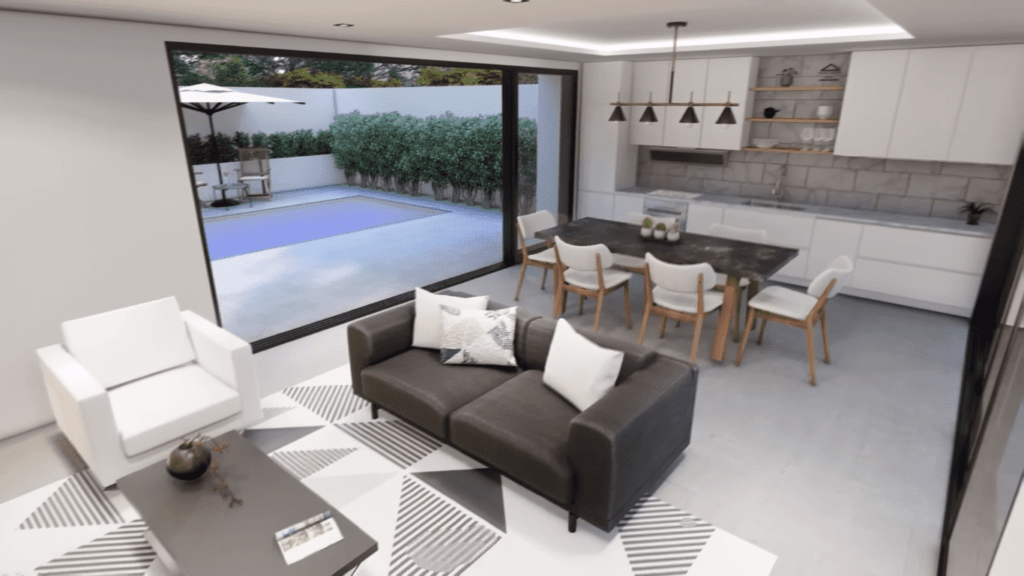
Stepping inside, the interior reflects a commitment to modernity and luxury. The predominant use of white and marble exudes a sense of sophistication. It contributes to the overall minimalist aesthetic. The kitchen, adorned in simple white tones, features a spacious dining area that invites gatherings and culinary delights.

The main living area is a haven of simplicity, with a focus on comfort and style. The gray sofas in the living room add a touch of warmth to the predominantly white space. This design choice enhances the overall sense of openness and tranquility.
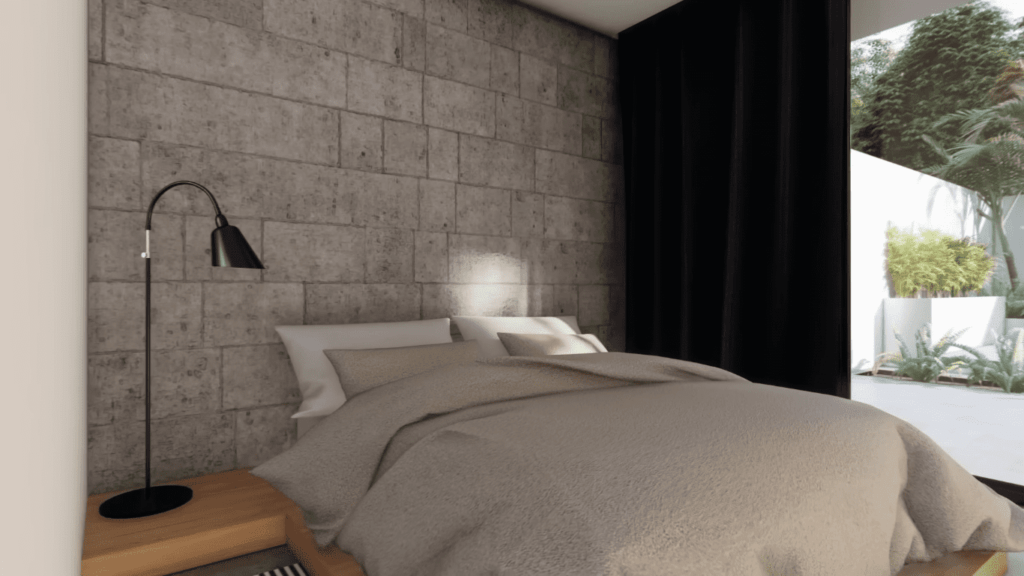
Towards the rear of the modern tiny house, a bathroom and a cozy one-bedroom retreat await. The bedroom, with its minimalist decor in shades of gray and white. The carefully chosen color palette contributes to the overall sense of calm.

This modern tiny house with a pool is a testament to the beauty of simplicity. Every aspect of this dwelling is designed to create a tranquil and luxurious living space.


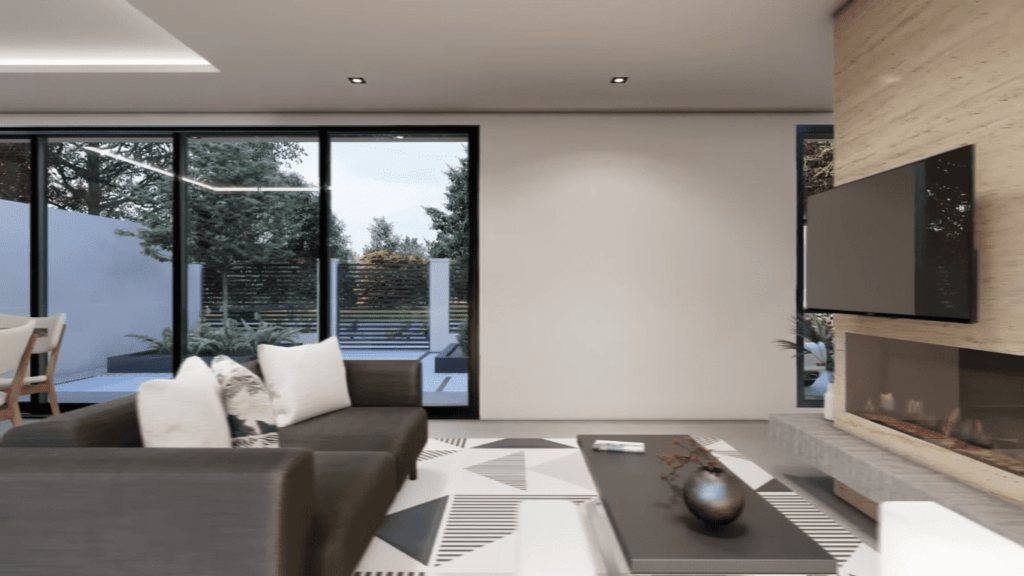

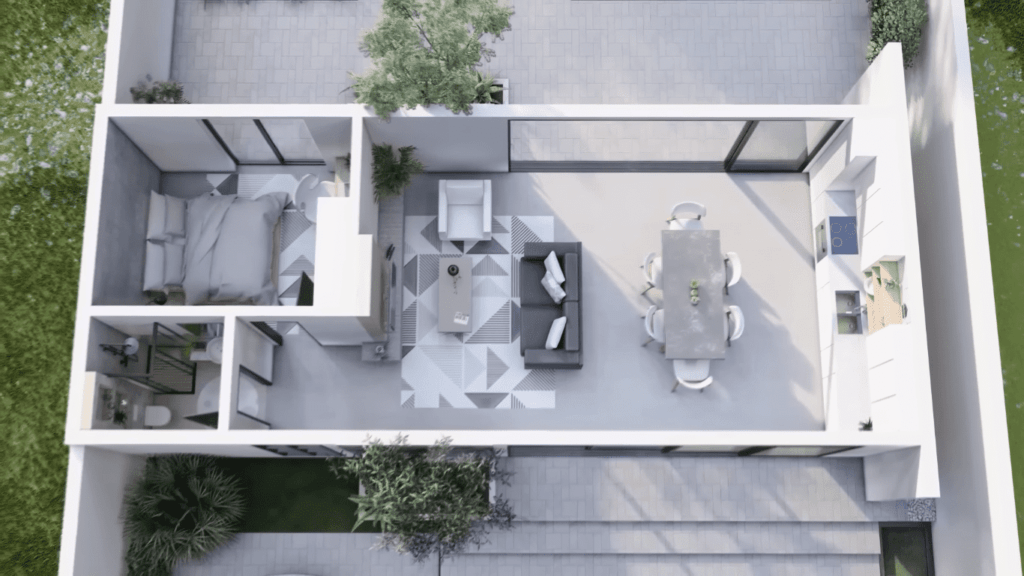

LEARN MORE
Tiny House with a Modern Structure 5m x 12m
Dream Tiny Living discovers and shares tiny houses suitable for the minimalist life of your dreams.
We invite you to share your stories and tiny house photos with us so that together we can inspire the minimalist lives of others’ dreams and strengthen our passion even more.
Lets ! Now share our story using the link and social media buttons below.
» Follow Dream Tiny Living on Social Media for regular tiny house updates here «
CHECK OUT OUR OTHER TINY HOUSE STORIES
- Classic and Modern Shipping Container House
- Magnificent Shipping Container House with Pool
- 2 Storey Small House Design 9.90m x 11.60m
- Tiny House with Amazing Geometric Design
- Skydeck Container with Jacuzzi and Mountain View
More Like This : Tiny Houses | Tiny House on Wheels | Tiny Container Houses | Tiny Cabins | Tiny Prefab House
