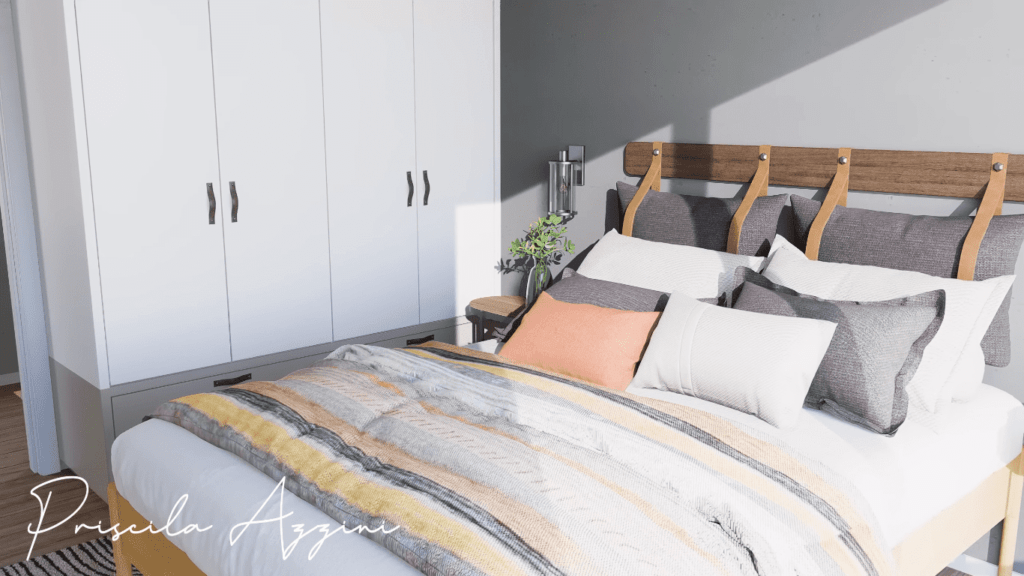Tiny House Built with 4x40ft HC Containers

Nowadays, tiny houses are an increasingly popular way of life. These houses have an environmentally friendly structure as they take up less space, require less maintenance and consume less energy. These houses offer freedom to their owners. Today we will introduce you to ‘Tiny House Built with 4x40ft HC Containers’, suitable for the minimalist lifestyle of your dreams.
The most distinctive feature of tiny houses is that they have a small living area. This area includes areas that can meet basic needs such as the kitchen, living area, bathroom and bedroom. Since the area is small, it is necessary to use square meters in the most efficient way. It is important that the furniture used has multi-purpose and foldable features.
Another important factor is the penetration of natural light into the interior of the house. Using large windows, skylights and sliding glass doors allows natural light to easily enter the interior of the house and create a spacious atmosphere. This prevents the feeling of congestion in the house. If you want to own a tiny house that meets these features, which may vary according to personal preferences, you should examine different tiny houses. For this, don’t forget to take a look at the other tiny houses on our website.
Container House

This L-shaped container house, a two-story haven gracefully positioned to embrace its natural surroundings. This container house offers unique perspectives of the lush garden and a refreshing outdoor pool.

The exterior of this container house is a testament to multifaceted design brilliance. The L-shaped structure creates a unique architectural profile. One side extends into an open garden, featuring a cozy seating area. The upper floor, designed in terrace format, invites residents to bask in the outdoors. Large glass doors seamlessly connect the indoor and outdoor spaces. It ensures that nature is an integral part of the living experience.



Step inside, and the interiors unfold as a symphony of modernity and functionality. The kitchen, adorned with expansive light wood finishes. It exudes a contemporary aesthetic, creating an inviting atmosphere. The pale sea-green walls complement the overall ambiance, and a gracious library subtly divides the kitchen. The dwelling features an integrated kitchen, dining, and living area, alongside three bedrooms, a bathroom, toilet, and laundry room.



The delicate integration of design elements ensures a seamless flow between each functional zone. The three bedrooms offer retreats of tranquility within this modern dwelling. Each room is thoughtfully designed to maximize space and comfort. Natural light floods through strategically placed windows. The bedrooms are an embodiment of peaceful elegance.

This container house stands as a testament to the perfect marriage of elegance and functionality.






LEARN MORE
Tiny House Built with 4x40ft HC Containers
Dream Tiny Living discovers and shares tiny houses suitable for the minimalist life of your dreams.
We invite you to share your stories and tiny house photos with us so that together we can inspire the minimalist lives of others’ dreams and strengthen our passion even more.
Lets ! Now share our story using the link and social media buttons below.
» Follow Dream Tiny Living on Social Media for regular tiny house updates here «
CHECK OUT OUR OTHER TINY HOUSE STORIES
- The Coal Cabin with Huge Windows
- Tiny Cabin Surrounded by Fields of Wildflowers
- Tiny House Design with Simple and White Facades
- Tiny House Designed for Those Looking for a Peaceful Place
- Beautiful Family Friendly Luxury Tiny Lake House
More Like This : Tiny Houses | Tiny House on Wheels | Tiny Container Houses | Tiny Cabins | Tiny Prefab House
