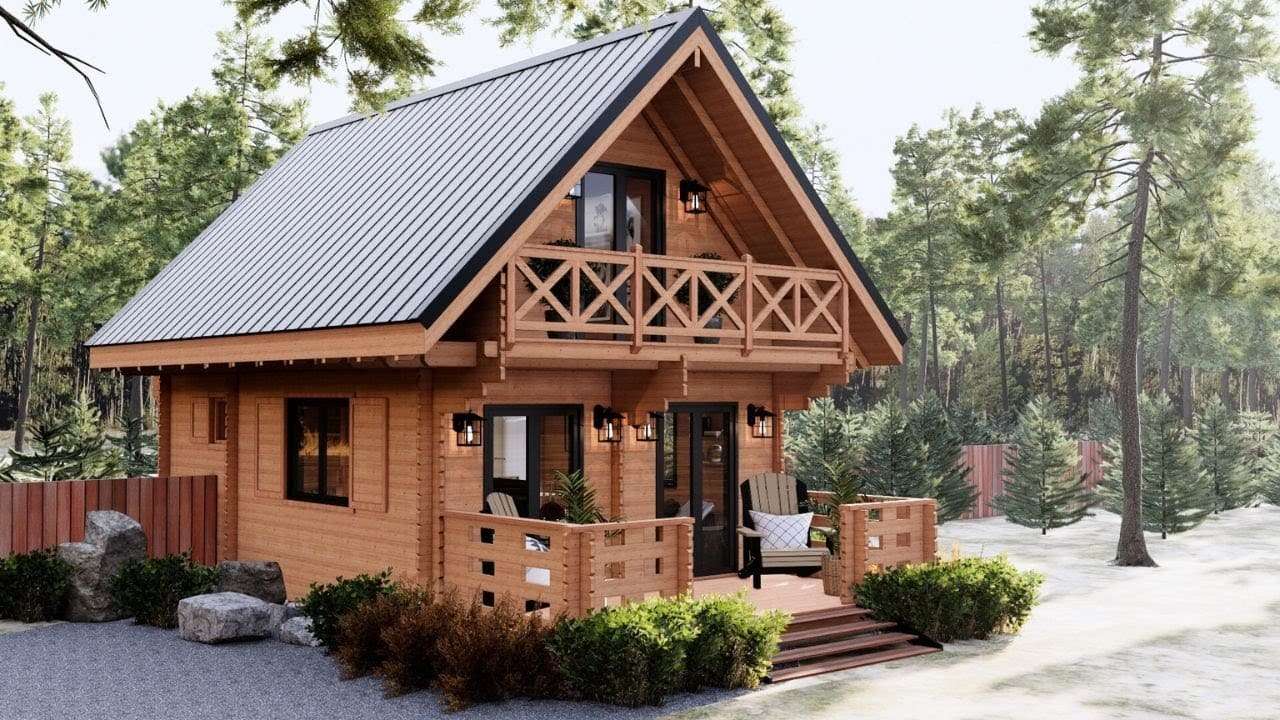Charming Wooden Cabin Design 5m x 7m

The number of tiny houses, which have become a preferred housing option today, is increasing day by day. People are fed up with city life and crowds, leading them to a different lifestyle. Tiny houses, which are low-cost and environmentally friendly, stand out in this context. Today we will introduce you to the ‘Charming Wooden Cabin Design 5m x 7m’ suitable for the minimalist lifestyle of your dreams.
The design of tiny houses, which offer a perfect lifestyle for those who adopt a minimalist lifestyle or want to live with a lower budget, is very important. It is necessary to use the small space functionally. This highlights smart design. Using furniture for multiple purposes, designing an open-plan living space and creating storage areas are the most important design elements. In this way, we can have all the facilities in our traditional houses in tiny houses.
At the same time, these houses have an environmentally friendly structure. Due to its small area, it takes up little space and is easy to maintain. Low energy costs also contribute to your budget. This cost can be further reduced with a rainwater collection system and solar panels. If you want to own a tiny house that suits your lifestyle, you should examine different tiny houses and choose the one that suits you best. For this, don’t forget to check out the other tiny houses on our website.
Wooden Cabin Design

This wooden cabin captivates with its charm. The exterior is painted in a soft cream hue. The small rectangular porch at the front and expansive windows invite nature into every corner of this two-level haven.

The cream-colored facade adorned with wooden details exudes timeless charm. The two-story structure with a black-toned roof adds a touch of sophistication. The upper floor’s balcony provides a captivating view. It actually creates a perfect spot to immerse oneself in the beauty of the surroundings.

Step inside, and the warmth of wood embraces you. Dark wooden walls and floors create a cozy ambiance, echoing the cabin’s natural surroundings. The entrance door features glass elements. It also opens into a welcoming foyer.

On the main level, functionality meets simplicity. The open living area seamlessly integrates a well-designed kitchen, a comfortable lounge, and a convenient WC. The use of dark wood adds character while maintaining a sense of efficiency.


Ascending to the second floor, two tranquil bedrooms await. The natural theme continues, providing an inviting and peaceful atmosphere for a good night’s rest. Each room offers a unique escape. It showcases the cabin’s commitment to blending comfort with the serenity of nature.

This wooden cabin is a perfect example of how thoughtful design can seamlessly connect a living space with its natural environment.








LEARN MORE
Charming Wooden Cabin Design 5m x 7m
Dream Tiny Living discovers and shares tiny houses suitable for the minimalist life of your dreams.
We invite you to share your stories and tiny house photos with us so that together we can inspire the minimalist lives of others’ dreams and strengthen our passion even more.
Lets ! Now share our story using the link and social media buttons below.
» Follow Dream Tiny Living on Social Media for regular tiny house updates here «
CHECK OUT OUR OTHER TINY HOUSE STORIES
- Fabulous Jen’s Tiny Home
- Unique Loft Type Tiny House 4m x 6m
- Beautiful Tiny House with Loft Design with Bedroom 3m x 6m
- Tiny Handcrafted Cabin by the River
- Modern Rustic Cottage in National Forest
More Like This : Tiny Houses | Tiny House on Wheels | Tiny Container Houses | Tiny Cabins | Tiny Prefab House
