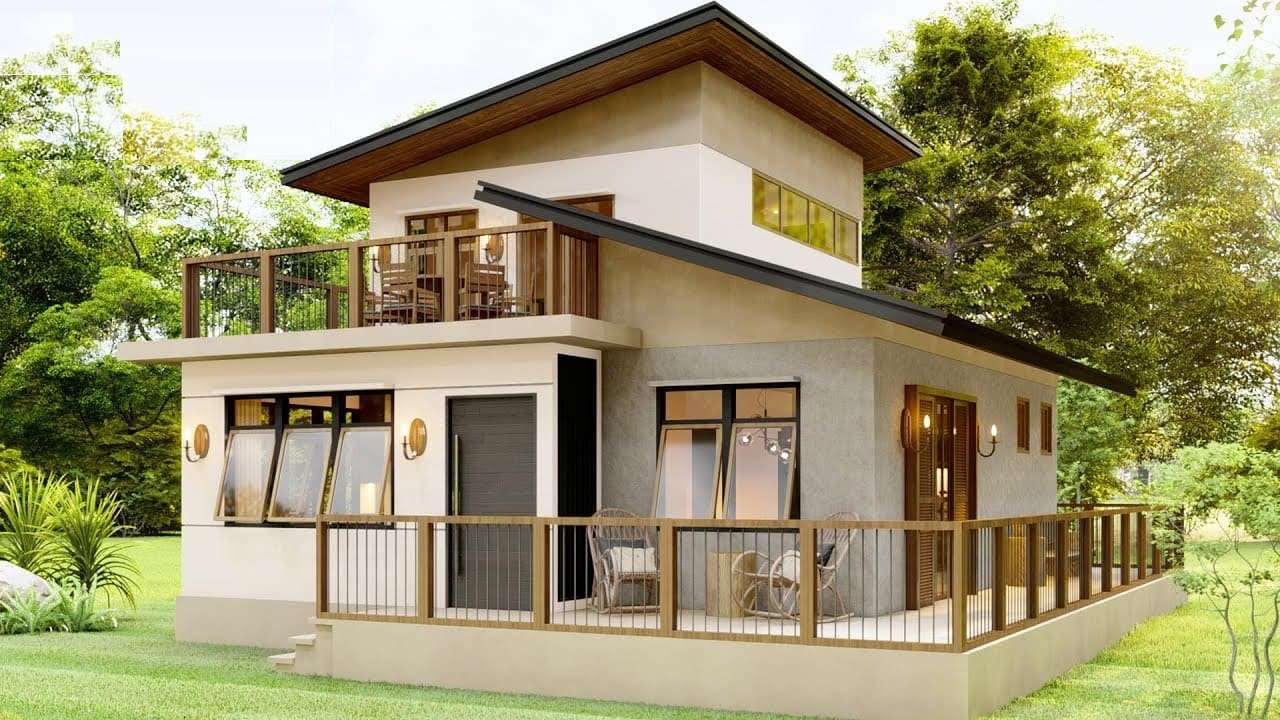Pinoy Small House Design

The number of tiny houses, which have become a preferred housing option today, is increasing day by day. People are fed up with city life and crowds, leading them to a different lifestyle. Tiny houses, which are low-cost and environmentally friendly, stand out in this context. Today we will introduce you to the ‘Pinoy Small House Design’ suitable for the minimalist lifestyle of your dreams.
The design of tiny houses, which offer a perfect lifestyle for those who adopt a minimalist lifestyle or want to live with a lower budget, is very important. It is necessary to use the small space functionally. This highlights smart design. Using furniture for multiple purposes, designing an open-plan living space and creating storage areas are the most important design elements. In this way, we can have all the facilities in our traditional houses in tiny houses.
At the same time, these houses have an environmentally friendly structure. Due to its small area, it takes up little space and is easy to maintain. Low energy costs also contribute to your budget. This cost can be further reduced with a rainwater collection system and solar panels. If you want to own a tiny house that suits your lifestyle, you should examine different tiny houses and choose the one that suits you best. For this, don’t forget to check out the other tiny houses on our website.
Pinoy Small House

This two-story small house emerges as the perfect retreat. The L-shaped veranda at the front extends a warm invitation.

The exterior of the small house boasts a pristine white facade complemented by an L-shaped veranda. Wooden window frames and railings add a touch of rustic elegance.There is a delicate balance between modern sophistication and natural warmth.


Upon entering, the interior captivates with its serene ambiance and stylish design. The living area features a harmonious mix of white and dark-toned couches. The kitchen with its rich coffee hues forms an L-shaped layout with a spacious dining table that accommodates up to six people.


The main living area on the lower floor houses the open-plan kitchen and a pair of double bedrooms. The carefully chosen color palette and furnishings contribute to an atmosphere of comfort and sophistication. An additional bathroom on the lower floor adds convenience to daily living.

On the upper level there is a private retreat awaits. A balcony with a round dining table offers panoramic views and a delightful spot for outdoor dining. The upper floor features an exclusive double bedroom with its private bathroom.

This small house stands tall in its two-story grandeur, combining form and function seamlessly.



LEARN MORE
Dream Tiny Living discovers and shares tiny houses suitable for the minimalist life of your dreams.
We invite you to share your stories and tiny house photos with us so that together we can inspire the minimalist lives of others’ dreams and strengthen our passion even more.
Lets ! Now share our story using the link and social media buttons below.
» Follow Dream Tiny Living on Social Media for regular tiny house updates here «
CHECK OUT OUR OTHER TINY HOUSE STORIES
- Fabulous Jen’s Tiny Home
- Unique Loft Type Tiny House 4m x 6m
- Beautiful Tiny House with Loft Design with Bedroom 3m x 6m
- Tiny Handcrafted Cabin by the River
- Modern Rustic Cottage in National Forest
More Like This : Tiny Houses | Tiny House on Wheels | Tiny Container Houses | Tiny Cabins | Tiny Prefab House
