O2M Plus Tiny Modular House
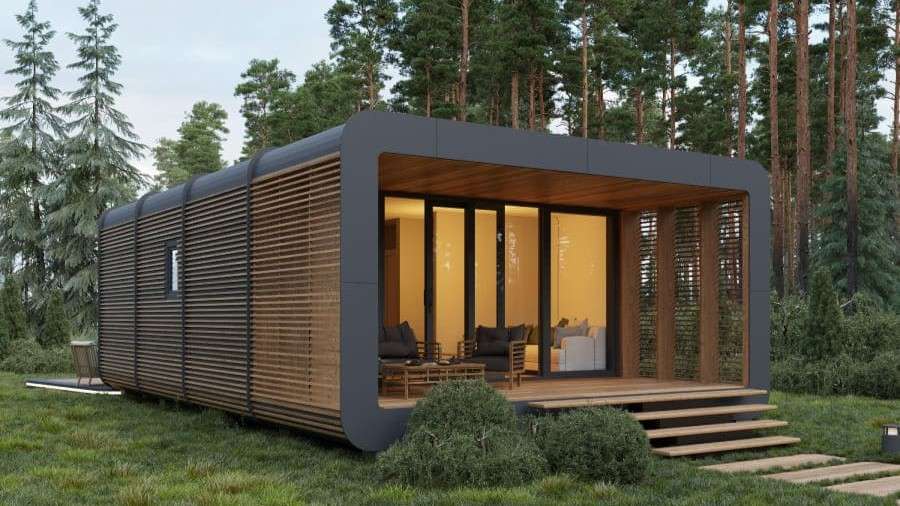
Nowadays, where modern life is changing rapidly, people are turning to simpler, peaceful and sustainable living spaces. This trend increases the demand for tiny houses that offer aesthetics and comfort together. For this reason, the number of tiny houses is increasing day by day. Today we will introduce you to the ‘O2M Plus Tiny Modular House’ suitable for the minimalist lifestyle of your dreams.
Interior design is very important in tiny houses. It is important to make the small space functional with maximum efficiency through a smart interior design. Designing the main living area with an open plan and using light colors on the walls makes the interior feel spacious. At the same time, the house is made more functional by using furniture for different purposes.
It is also very important to illuminate the interior of tiny houses. For this reason, large windows allow users to benefit from daylight in the best possible way. At the same time, a peaceful atmosphere is created in the interior with the high ceiling design. If you want to own a tiny house, you should examine tiny houses in different designs and choose the one that suits you best. For this, don’t forget to check out the other tiny houses on our website.
Tiny Modular House
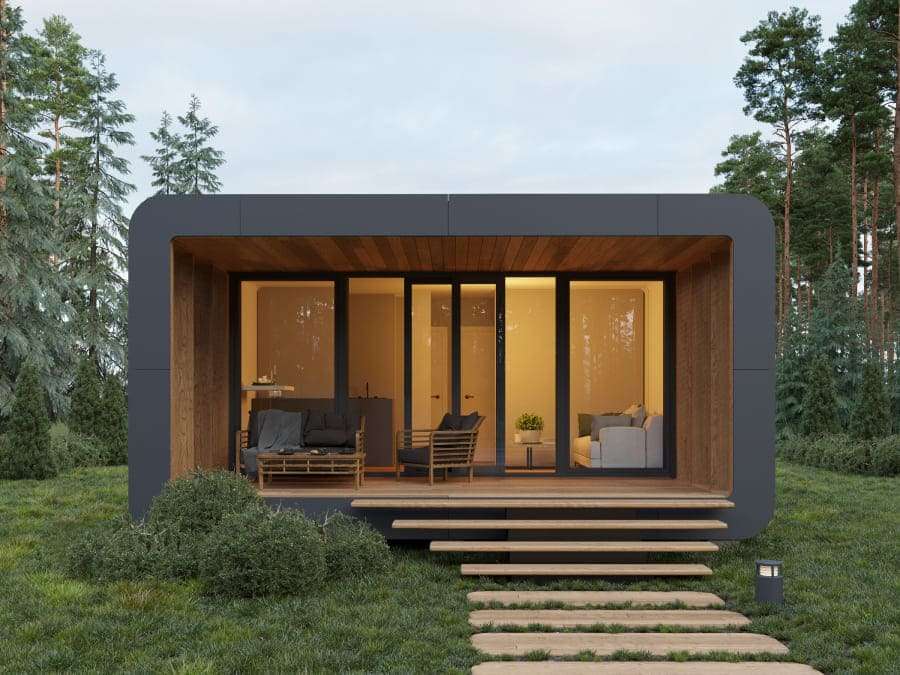
Behold the charm of this Scandinavian tiny modular house with its exterior clad in versatile plywood. The front facade welcomes you with a spacious veranda, creating a perfect blend of aesthetics and functionality. The overall exterior, adorned in matte gray and black hues, is a testament to modern design.
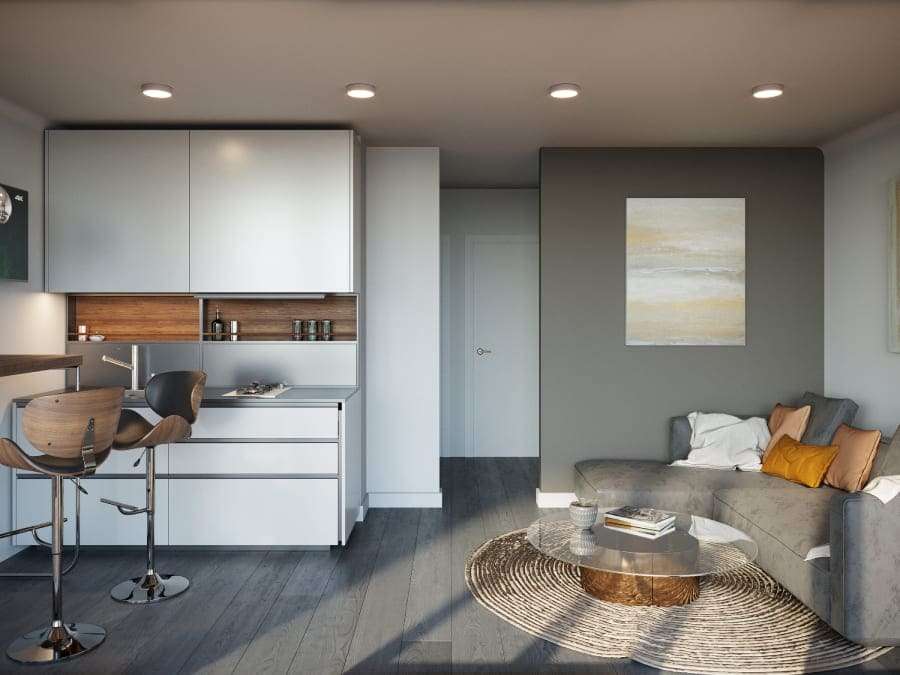
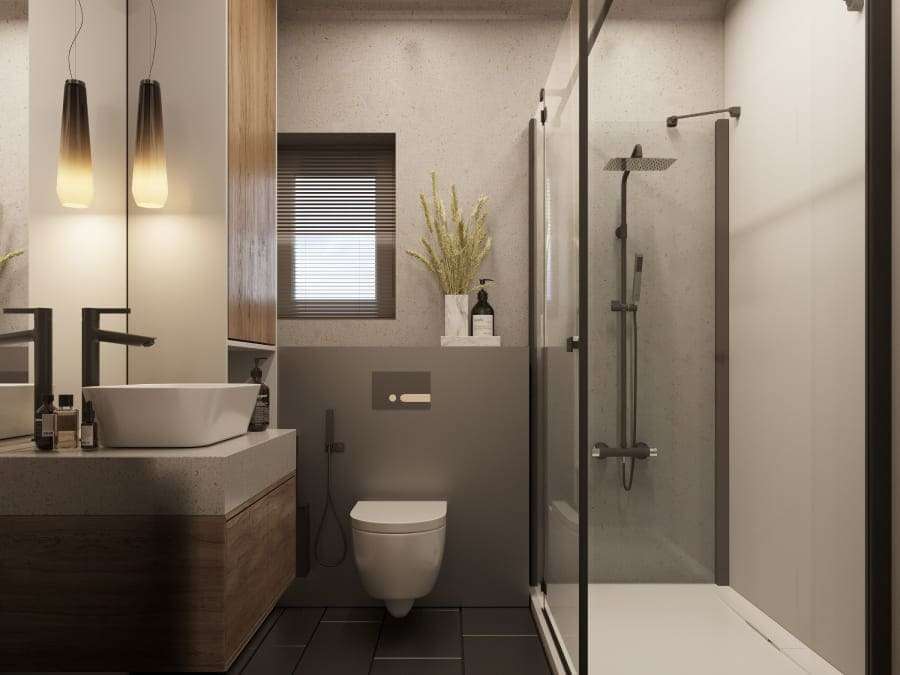
You can also see the blend of kitchen and living space. A cozy couch leans against one wall, complemented by a dining table perfectly placed before it. The kitchen, though compact, exudes practicality, ensuring every culinary need is met. The back rooms reveal a tranquil bedroom, featuring a luxurious king-size bed. This dwelling is meticulously designed for the comfort of two.
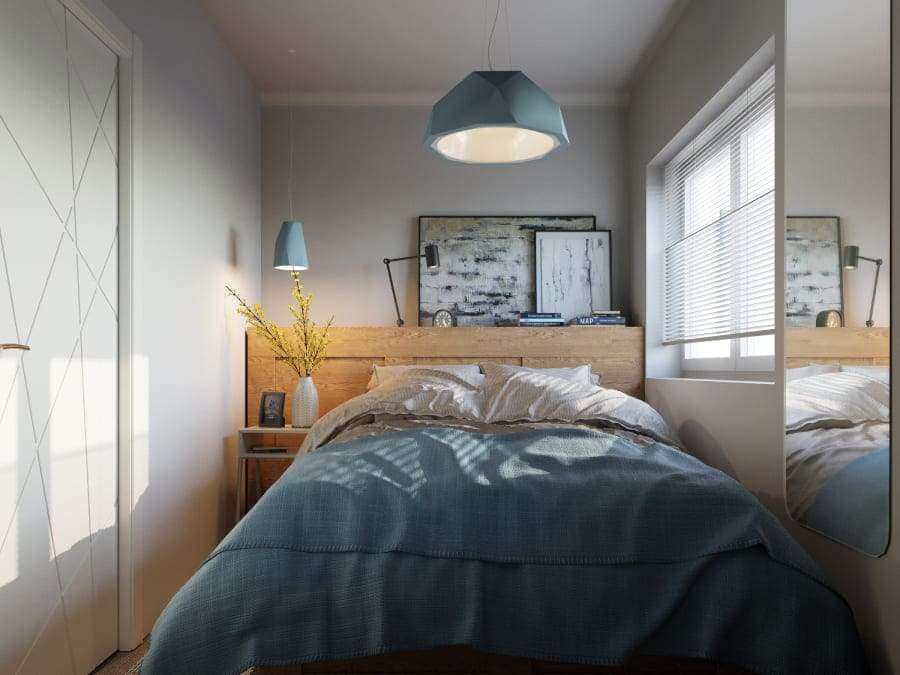
A thoughtfully placed couch and dining table create an intimate atmosphere. The kitchen, though modest in size, is equipped to cater to the needs of everyday life. The back rooms house a serene bedroom, complete with a spacious king-size bed designed for utmost comfort.
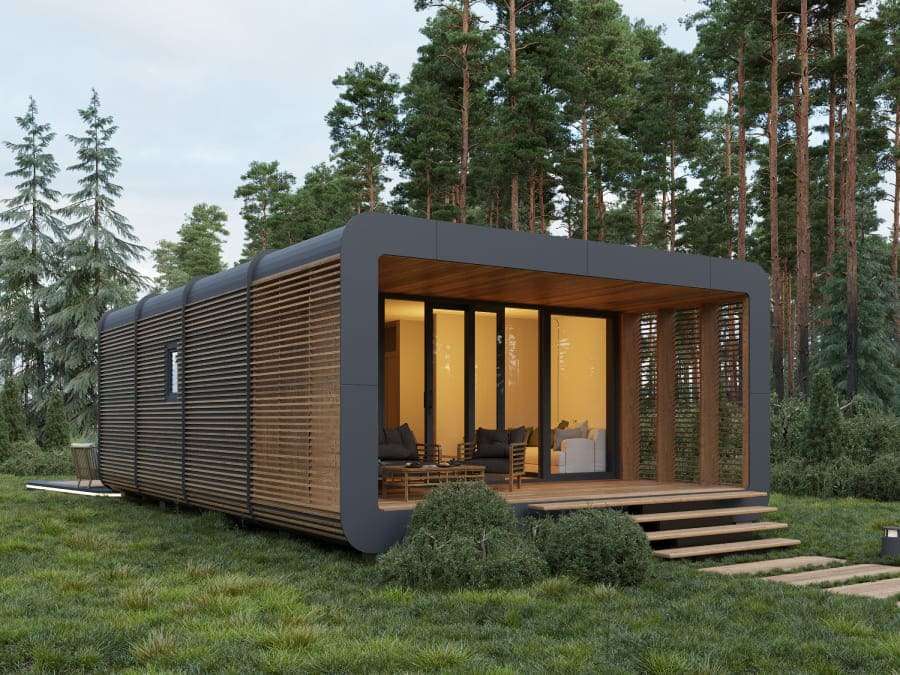
The front facade, predominantly crafted from full-length windows offers captivating views of the surroundings. The matte gray and black color palette elegantly complements the contemporary design.
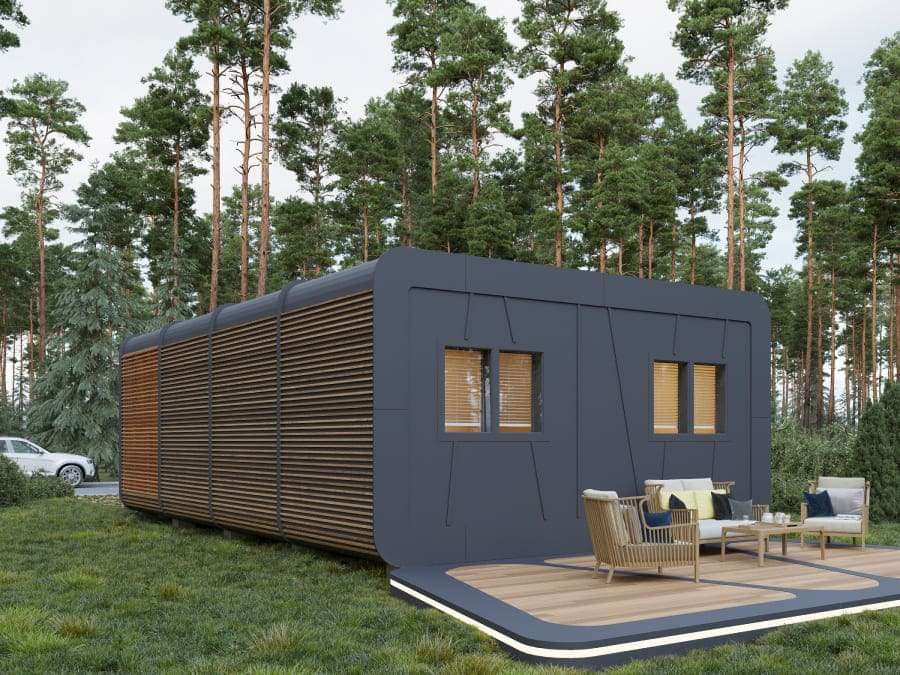
This tiny modular house harmonizes modernity with comfort. It makes it an ideal retreat for a duo seeking a stylish and functional abode.
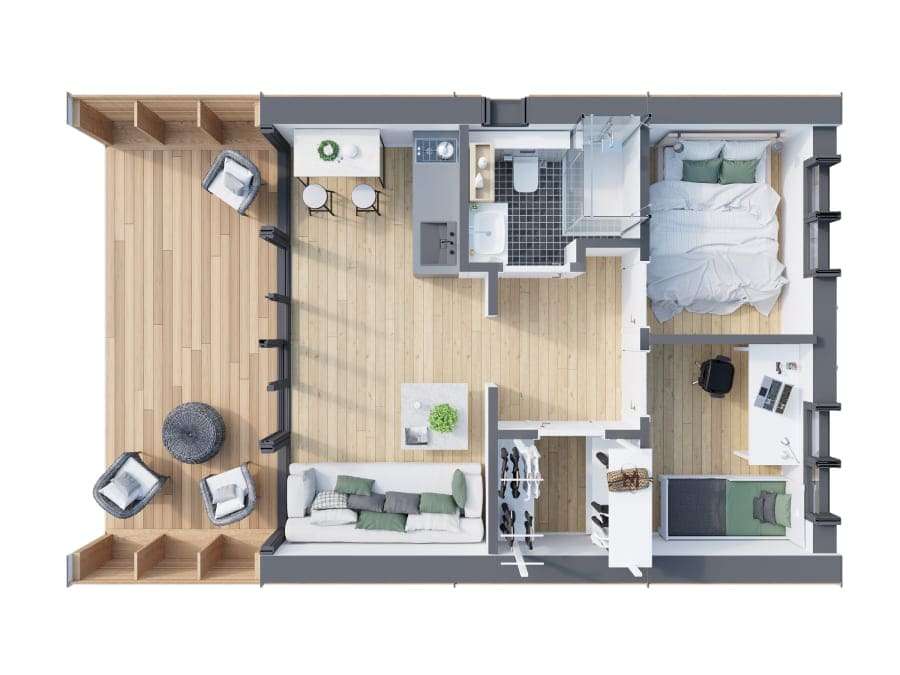
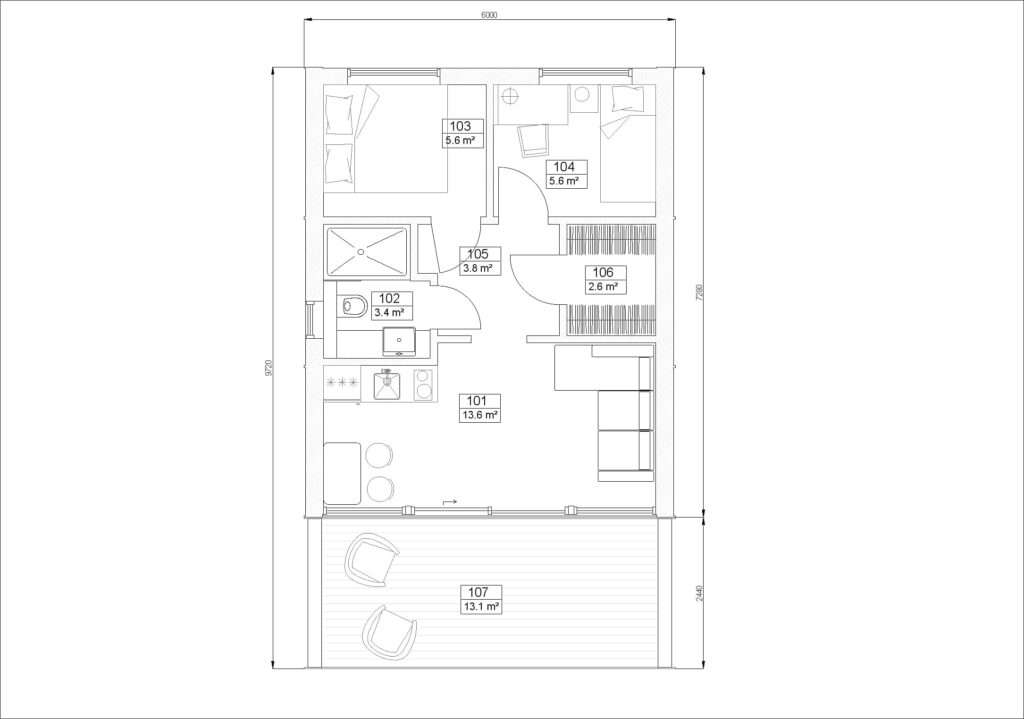
LEARN MORE
Dream Tiny Living discovers and shares tiny houses suitable for the minimalist life of your dreams.
We invite you to share your stories and tiny house photos with us so that together we can inspire the minimalist lives of others’ dreams and strengthen our passion even more.
Lets ! Now share our story using the link and social media buttons below.
» Follow Dream Tiny Living on Social Media for regular tiny house updates here «
CHECK OUT OUR OTHER TINY HOUSE STORIES
- Simple and Relaxing Tiny House Design 83 Sqft
- Charming Little Chapel by the Creek
- Modern Small House Design 32ft x 36ft
- Warm and Low-Cost Tiny House Design
- Sustainable Hybrid Wood Framed Tiny House
More Like This : Tiny Houses | Tiny House on Wheels | Tiny Container Houses | Tiny Cabins | Tiny Prefab House
