Tiny House with Refreshing Exterior 5m x 6m
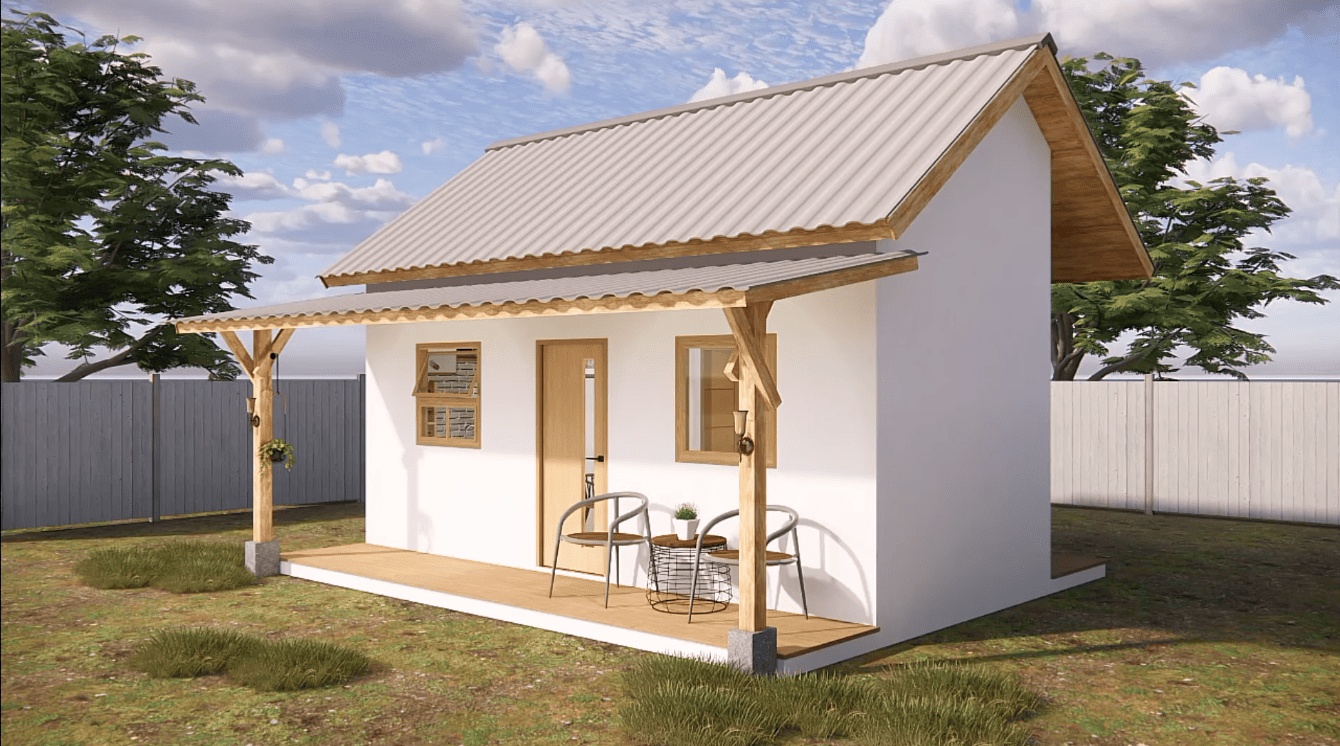
Nowadays, where modern life is changing rapidly, people are turning to simpler, peaceful and sustainable living spaces. This trend increases the demand for tiny houses that offer aesthetics and comfort together. For this reason, the number of tiny houses is increasing day by day. Today we will introduce you to the ‘Tiny House with Refreshing Exterior 5m x 6m’ suitable for the minimalist lifestyle of your dreams.
Interior design is very important in tiny houses. It is important to make the small space functional with maximum efficiency through a smart interior design. Designing the main living area with an open plan and using light colors on the walls makes the interior feel spacious. At the same time, the house is made more functional by using furniture for different purposes.
It is also very important to illuminate the interior of tiny houses. For this reason, large windows allow users to benefit from daylight in the best possible way. At the same time, a peaceful atmosphere is created in the interior with the high ceiling design. If you want to own a tiny house, you should examine tiny houses in different designs and choose the one that suits you best. For this, don’t forget to check out the other tiny houses on our website.
Tiny House 5m x 6m

Embrace the simplicity of the tiny house design, a residence that effortlessly combines comfort and elegance. The exterior, painted in a crisp white hue, presents a rectangular structure extending sideways. At the front, a petite yet charming veranda welcomes you. It is also adorned with two chairs for moments of relaxation.
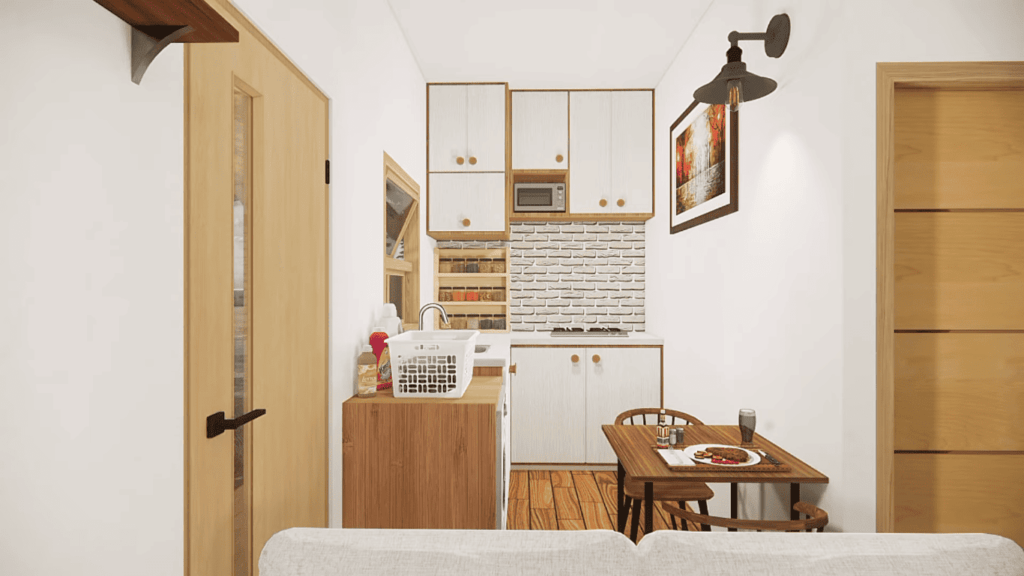
Step inside, and you’ll find a harmonious blend of spaces. It includes a living room, kitchen, dining area, a bedroom, bathroom, and a terrace. The kitchen and living room occupy the same side, cleverly separated by a wall to create a distinct ambiance.

The back section houses a cozy lounge area, providing a perfect retreat for relaxation. The kitchen, adorned with pristine white countertops, adds a touch of modernity to the space.

In the main living area of this tiny house, the kitchen, dining, and living spaces seamlessly coexist. The strategic wall division adds a sense of privacy to the kitchen. The back section transforms into an inviting lounge.

The bedroom, designed for two, is a serene haven adorned with simple yet elegant furnishings. This cozy retreat ensures a restful night’s sleep, making it a personal sanctuary within the residence.
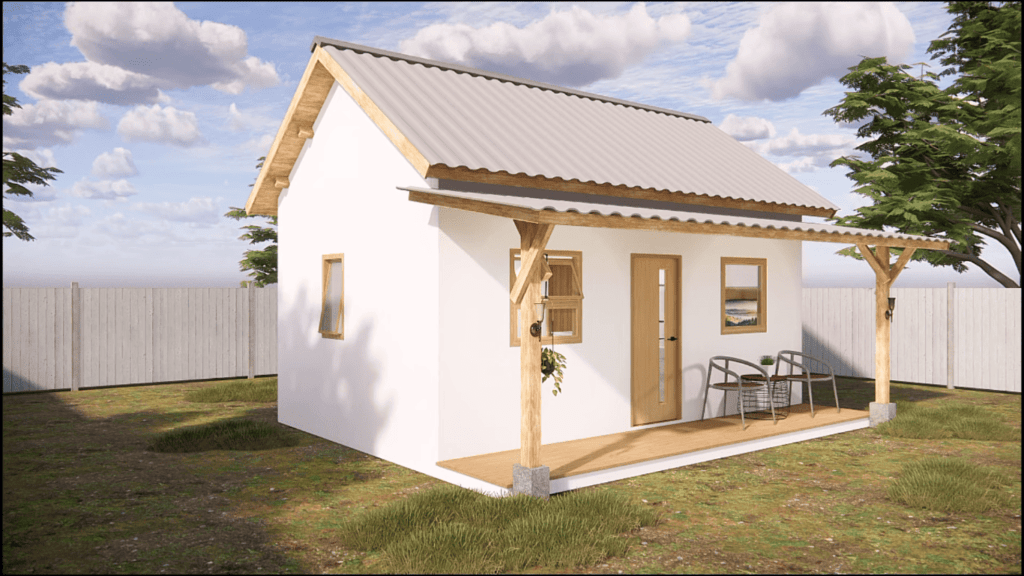
This tiny house captures the essence of modern living with its unassuming charm and functional layout.
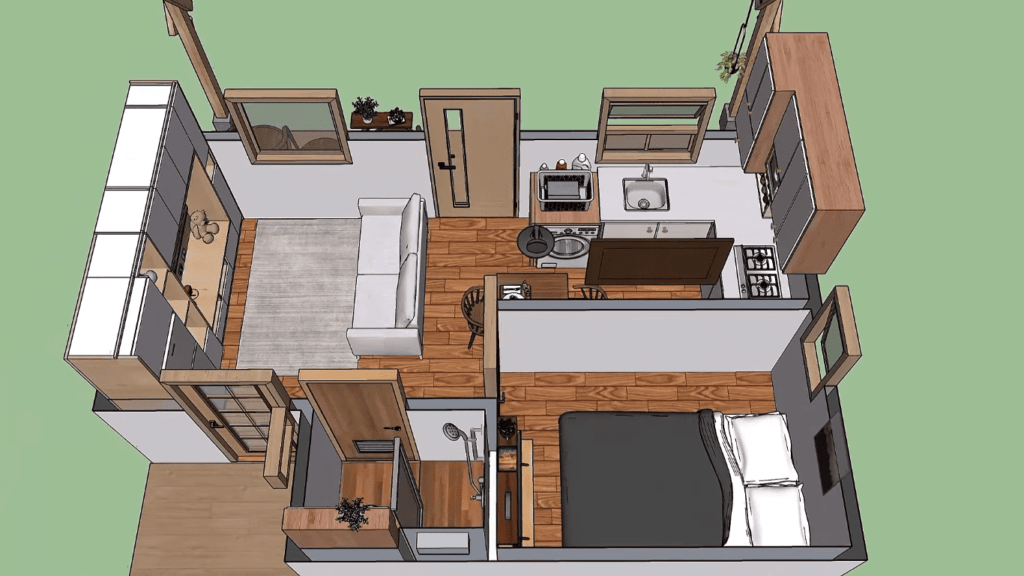
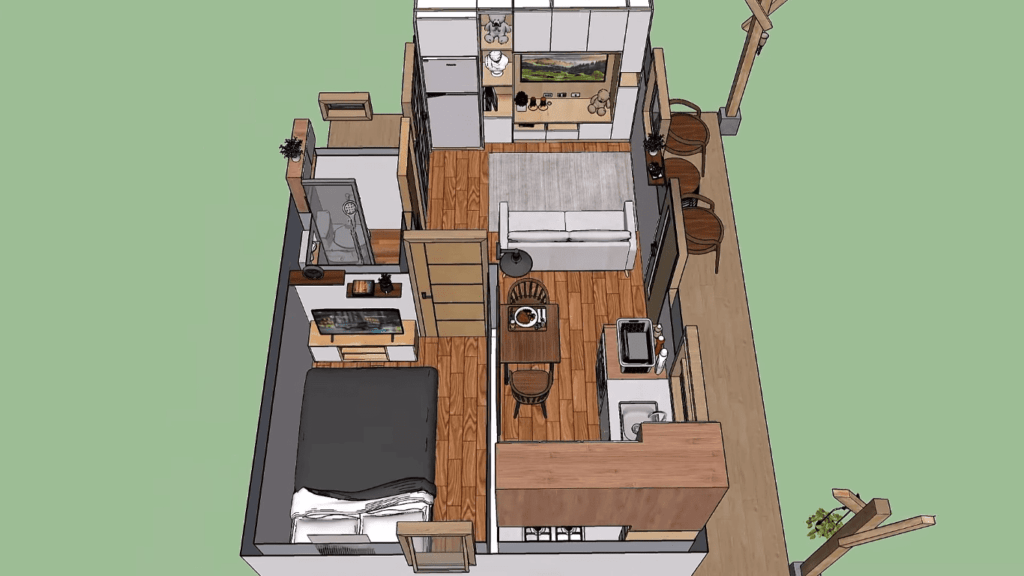


LEARN MORE
Tiny House with Refreshing Exterior 5m x 6m
Dream Tiny Living discovers and shares tiny houses suitable for the minimalist life of your dreams.
We invite you to share your stories and tiny house photos with us so that together we can inspire the minimalist lives of others’ dreams and strengthen our passion even more.
Lets ! Now share our story using the link and social media buttons below.
» Follow Dream Tiny Living on Social Media for regular tiny house updates here «
CHECK OUT OUR OTHER TINY HOUSE STORIES
- Simple and Relaxing Tiny House Design 83 Sqft
- Charming Little Chapel by the Creek
- Modern Small House Design 32ft x 36ft
- Warm and Low-Cost Tiny House Design
- Sustainable Hybrid Wood Framed Tiny House
More Like This : Tiny Houses | Tiny House on Wheels | Tiny Container Houses | Tiny Cabins | Tiny Prefab House
