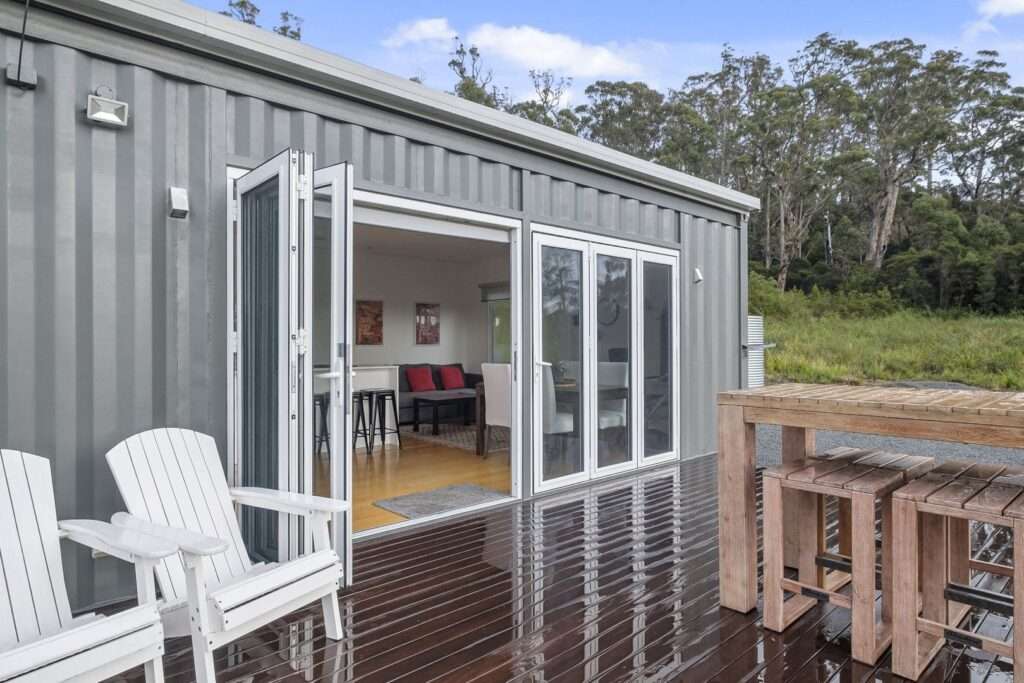Rural One Tiny House in the Area

Nowadays, where modern life is changing rapidly, people are turning to simpler, peaceful and sustainable living spaces. This trend increases the demand for tiny houses that offer aesthetics and comfort together. For this reason, the number of tiny houses is increasing day by day. Today we will introduce you to the ‘Rural One Tiny House in the Area’ suitable for the minimalist lifestyle of your dreams.
Interior design is very important in tiny houses. It is important to make the small space functional with maximum efficiency through a smart interior design. Designing the main living area with an open plan and using light colors on the walls makes the interior feel spacious. At the same time, the house is made more functional by using furniture for different purposes.
It is also very important to illuminate the interior of tiny houses. For this reason, large windows allow users to benefit from daylight in the best possible way. At the same time, a peaceful atmosphere is created in the interior with the high ceiling design. If you want to own a tiny house, you should examine tiny houses in different designs and choose the one that suits you best. For this, don’t forget to check out the other tiny houses on our website.
Tiny House

This tiny house stands as a testament to contemporary living with its sleek. It is entirely in a sophisticated shade of gray. The veranda, adorned with a streamlined dining table, invites seamless indoor-outdoor living. The entrance is a showcase of glass. It emphasizes transparency and flooding the interior with natural light.

Step inside to discover a harmonious fusion of comfort and style. The interior, a canvas of muted tones. It features an open-plan layout where the dining area seamlessly transitions into the living space. The kitchen, in elegant American style, boasts a clean and crisp white palette, creating an inviting atmosphere. The dining area comfortably accommodates four.


The L-shaped couch in the living area provides an inviting spot for relaxation and socializing. This central hub exudes warmth, making it the perfect space for both everyday living and entertaining guests.


Explore the bedrooms, each designed with a unique touch. One room features a serene double bed, offering a tranquil retreat. In another room, a cleverly designed bunk-style layout accommodates two double beds. This house design is made to focus on maximizing space without compromising on comfort.

This tiny house redefines modern living, marrying form and function effortlessly.




LEARN MORE
Rural One Tiny House in the Area
Dream Tiny Living discovers and shares tiny houses suitable for the minimalist life of your dreams.
We invite you to share your stories and tiny house photos with us so that together we can inspire the minimalist lives of others’ dreams and strengthen our passion even more.
Lets ! Now share our story using the link and social media buttons below.
» Follow Dream Tiny Living on Social Media for regular tiny house updates here «
CHECK OUT OUR OTHER TINY HOUSE STORIES
- Simple and Relaxing Tiny House Design 83 Sqft
- Charming Little Chapel by the Creek
- Modern Small House Design 32ft x 36ft
- Warm and Low-Cost Tiny House Design
- Sustainable Hybrid Wood Framed Tiny House
More Like This : Tiny Houses | Tiny House on Wheels | Tiny Container Houses | Tiny Cabins | Tiny Prefab House
