Minimalist Small House 50 Sqm
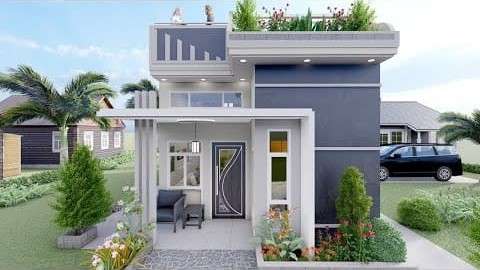
Interest in tiny houses has been increasing in recent years. The increase in human population and the crowded city life lead people to seek a different way of life. This brings tiny houses to the fore. Today we will introduce you to ‘Minimalist Small House 50 Sqm’ suitable for the minimalist lifestyle of your dreams.
Tiny houses may seem small at first glance, but as a result of smart design of the interior, we can have all the facilities we find in our traditional houses. Tiny houses can increase the comfort of their residents with their ergonomic design. For example, with the open plan design of the kitchen and living area, a more spacious atmosphere is created in the interior of the house. At the same time, using large windows ensures the best use of daylight.
For tiny houses to be useful, it is necessary to maximize their storage space. Drawers, built-in cabinets, shelves, under stairs and unused areas should be designed as useful storage areas. This way, users can store their belongings more neatly and maintain overall order. If you are dreaming of a tiny house, you should examine different tiny houses and choose the one that suits you best. For this, don’t forget to take a look at the other tiny houses on our website.
Minimalist Small House


This 3-bedroom, 2-bathroom minimalist small house offers a unique design that sets it apart from others. The exterior showcases a striking contrast with half of the house painted in black and the other half in white. At the top, a balcony adorned with plants creates a refreshing and visually appealing touch.

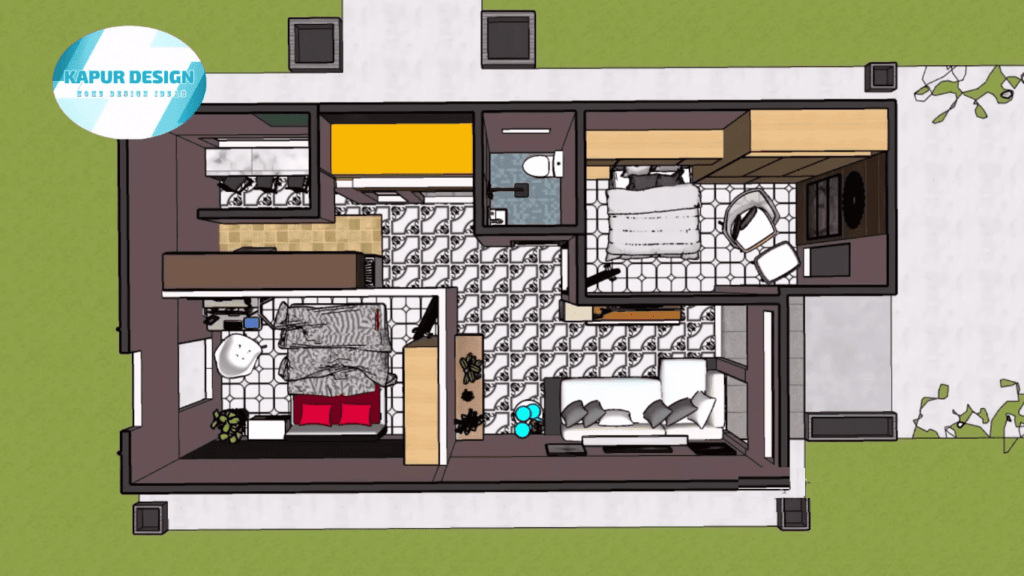
Upon entering, a spacious foyer welcomes you with a small seating area. The living room boasts a modern L-shaped couch and a minimalist TV unit. It creates a comfortable and stylish entertainment space. The back rooms house double bedrooms, each with a designated workspace. Adjacent to one of the bedrooms is a well-appointed kitchen with a bar-style seating area along one wall. It features brown countertops for a warm and inviting feel.


On the lower level, there is a bathroom and toilet, along with a second bedroom furnished with a double bed. The upper level features an additional bathroom and toilet. The entire floor is dedicated to a single, spacious bedroom with a double bed. A short staircase leads to a balcony, providing a charming spot to enjoy the surrounding views.

This minimalist small house combines contemporary elegance with functional design elements.The thoughtful layout and stylish features make this property a standout choice.
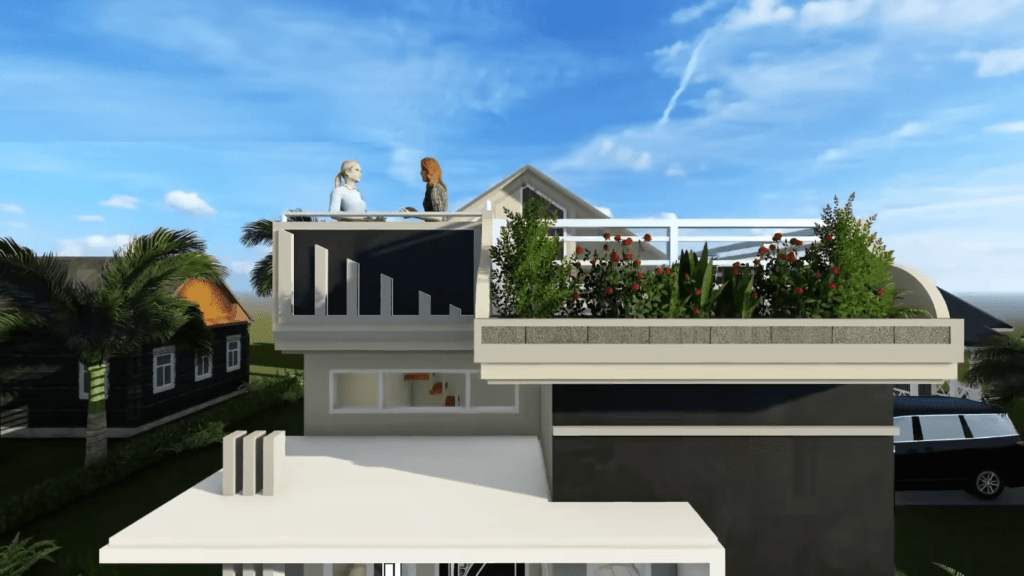
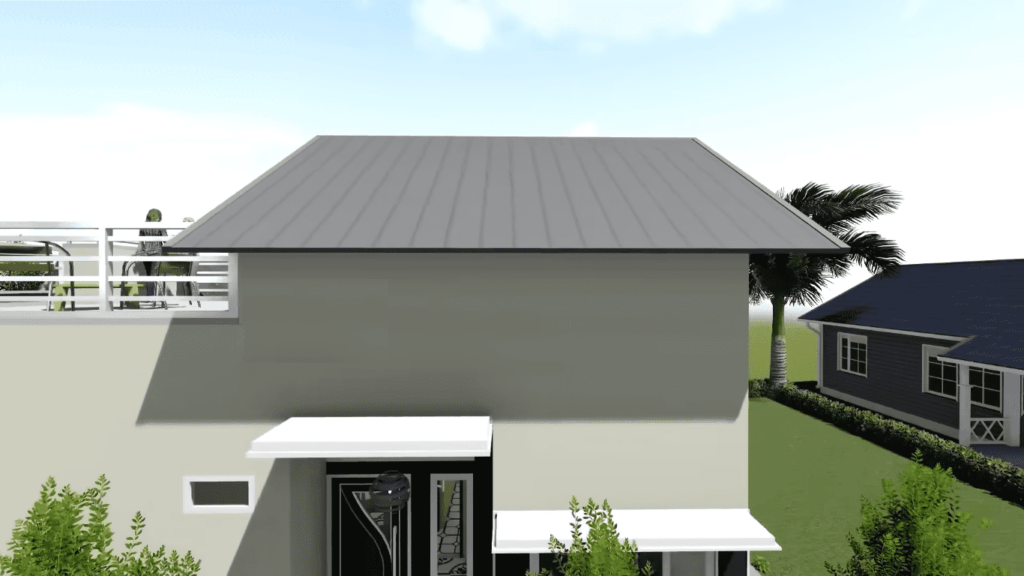

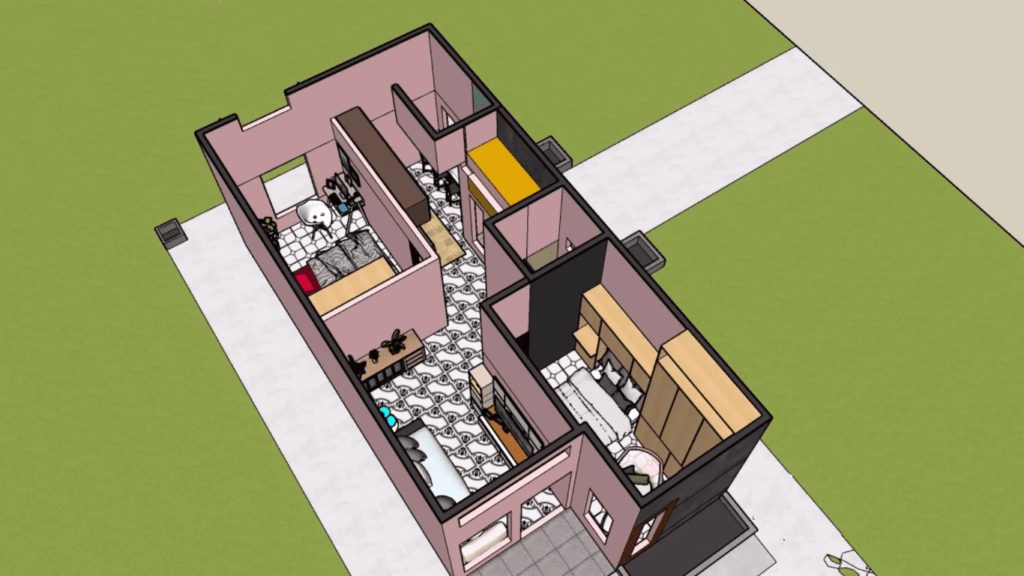




LEARN MORE
Dream Tiny Living discovers and shares tiny houses suitable for the minimalist life of your dreams.
We invite you to share your stories and tiny house photos with us so that together we can inspire the minimalist lives of others’ dreams and strengthen our passion even more.
Lets ! Now share our story using the link and social media buttons below.
» Follow Dream Tiny Living on Social Media for regular tiny house updates here «
CHECK OUT OUR OTHER TINY HOUSE STORIES
- Tiny House with Magnificent Acadia Views
- One Bedroom Simple Small House 6m x 6m
- Elegant and Stylish Small House Design
- Small House Design with Mezzanine
- Tiny House with Desert View Located High Up
More Like This : Tiny Houses | Tiny House on Wheels | Tiny Container Houses | Tiny Cabins | Tiny Prefab House
