Stylist Single Storey Small House 7.5m x 10m

Interest in tiny houses has been increasing in recent years. The increase in human population and the crowded city life lead people to seek a different way of life. This brings tiny houses to the fore. Today we will introduce you to ‘Stylist Single Storey Small House 7.5m x 10m’ suitable for the minimalist lifestyle of your dreams.
Tiny houses may seem small at first glance, but as a result of smart design of the interior, we can have all the facilities we find in our traditional houses. Tiny houses can increase the comfort of their residents with their ergonomic design. For example, with the open plan design of the kitchen and living area, a more spacious atmosphere is created in the interior of the house. At the same time, using large windows ensures the best use of daylight.
For tiny houses to be useful, it is necessary to maximize their storage space. Drawers, built-in cabinets, shelves, under stairs and unused areas should be designed as useful storage areas. This way, users can store their belongings more neatly and maintain overall order. If you are dreaming of a tiny house, you should examine different tiny houses and choose the one that suits you best. For this, don’t forget to take a look at the other tiny houses on our website.
Single Storey Small House
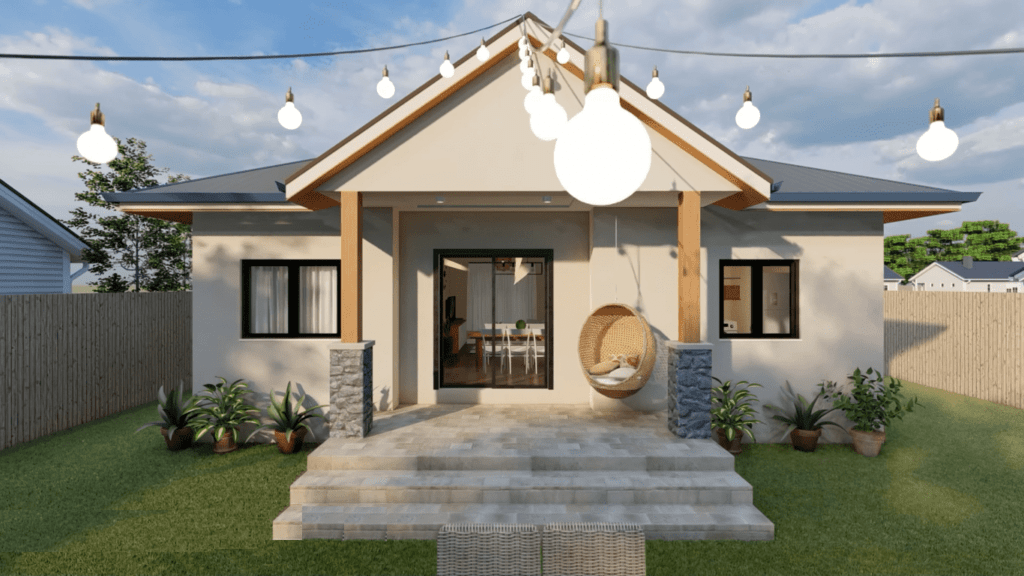
This stylist small house boasts a tranquil ambiance. It offers a perfect retreat for those seeking a harmonious blend of comfort and style. The exterior is painted in a soothing cream tone, setting the stage for the inviting atmosphere within.
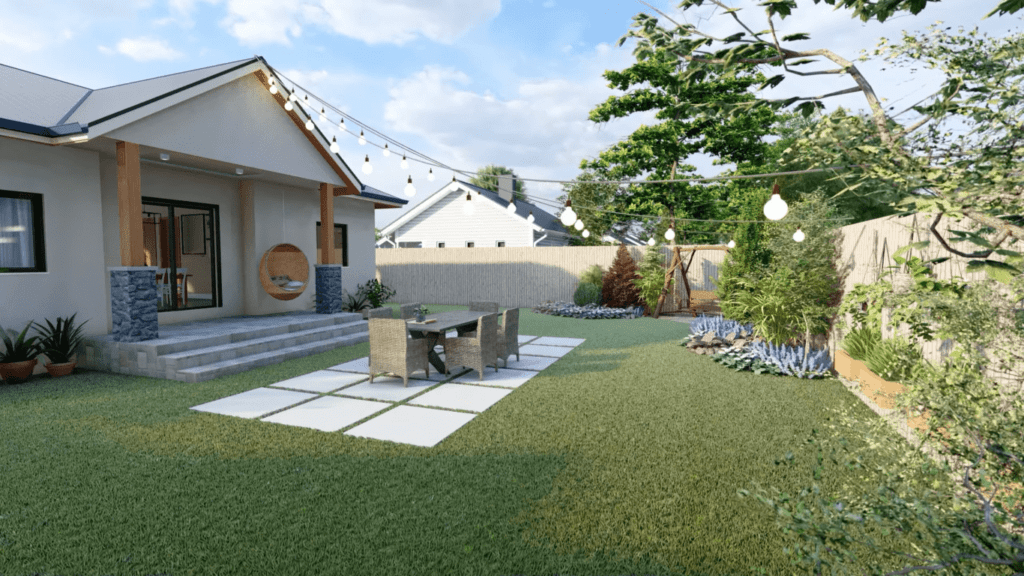
The main place of the house is in its outdoor spaces, particularly the back garden, outdoor dining area, and porch. Here, a 6-person dining table and cozy seating arrangements, including a swing. It provides a delightful setting for relaxation and gatherings.
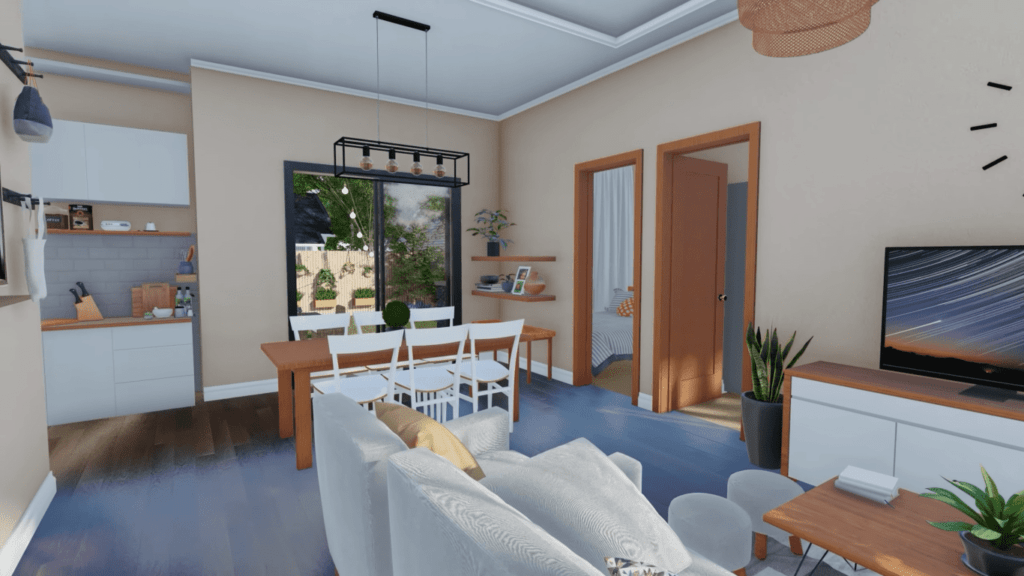
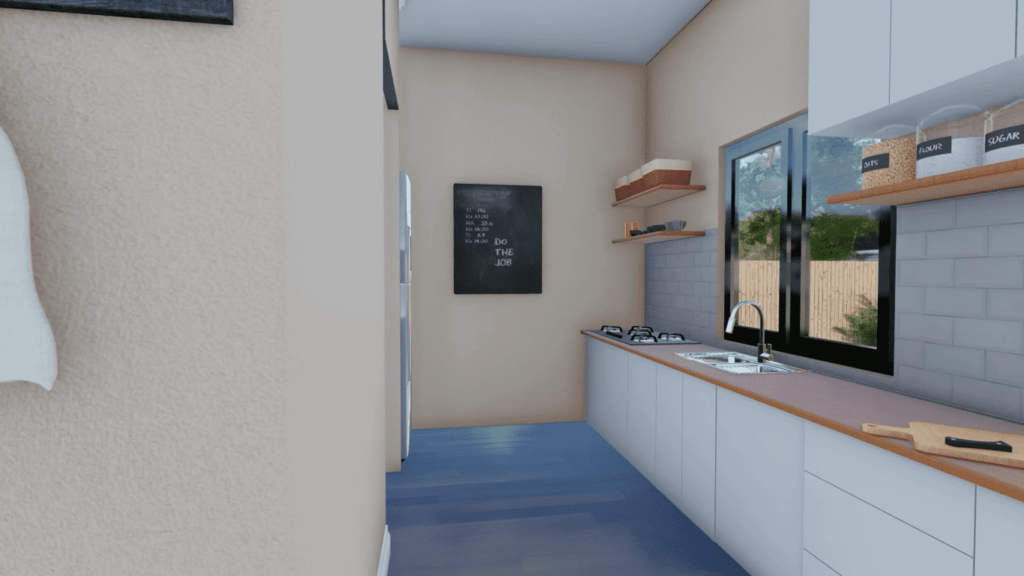
Stepping inside, the stylist small house features a warm ambiance with dark wooden floors and white cream-colored walls. The well-designed layout includes three distinct areas: a living space, a dining area, and a kitchen. The kitchen extends along one wall, with a 6-person dining table conveniently located nearby. The minimalistic design of the living room enhances the overall aesthetic.
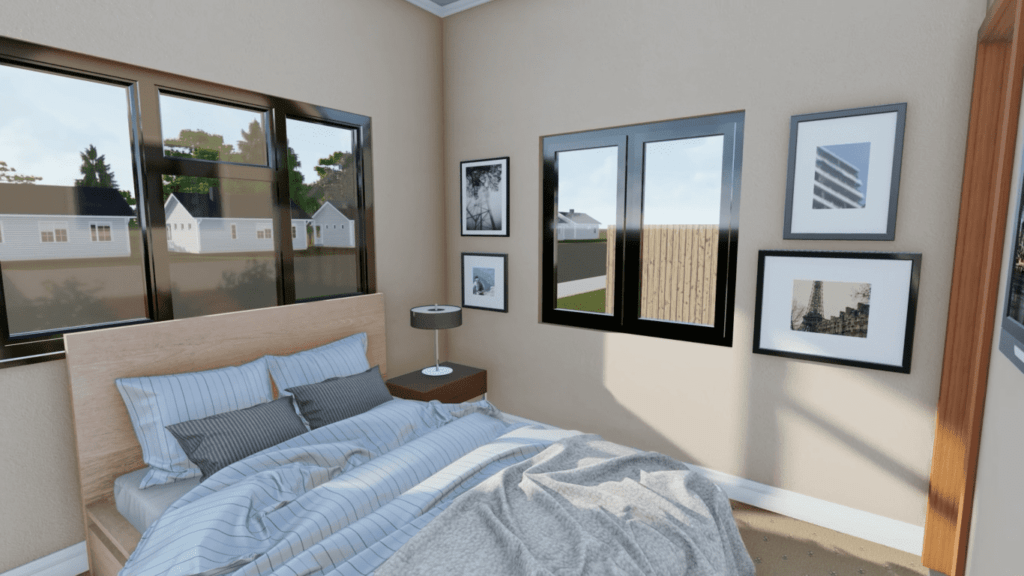


Each 3 bedroom is equipped with a double bed, ensuring comfort and coziness.
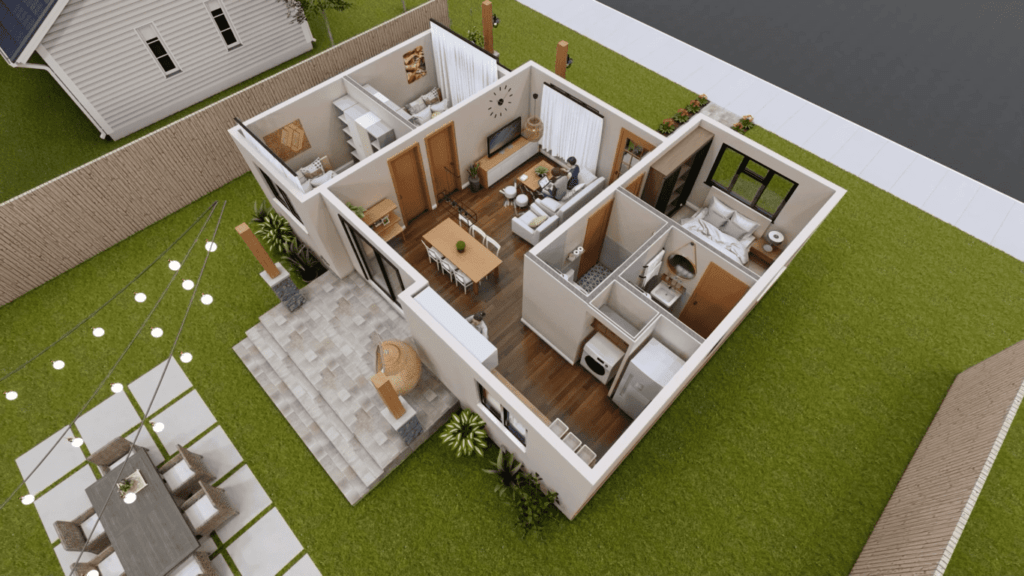
Large windows and a sliding door connecting to the garden infuse a refreshing and peaceful vibe indoors. This stylist small house is designed to have a perfect blend of indoor and outdoor living. It offers a comfortable and stylish sanctuary.
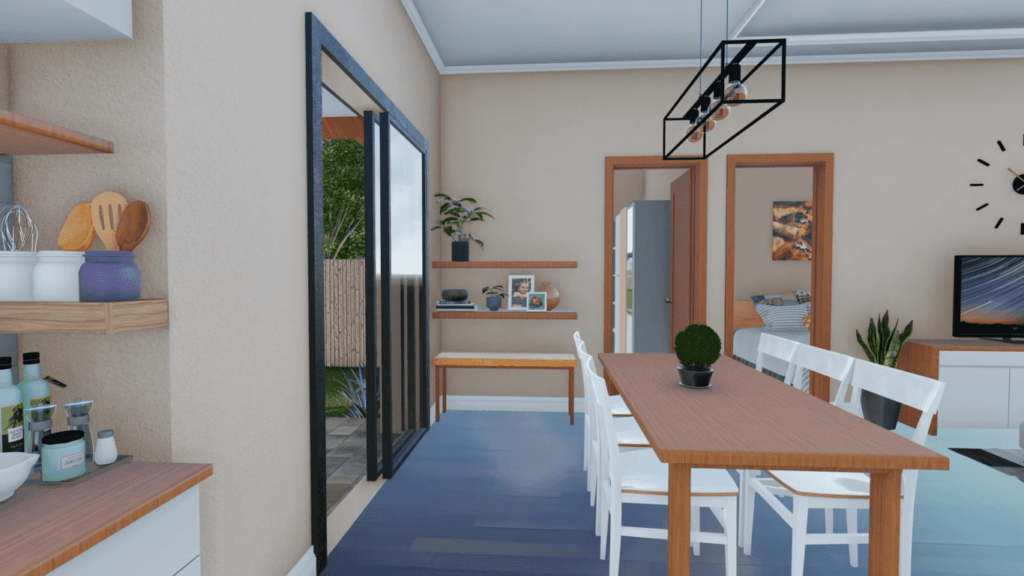

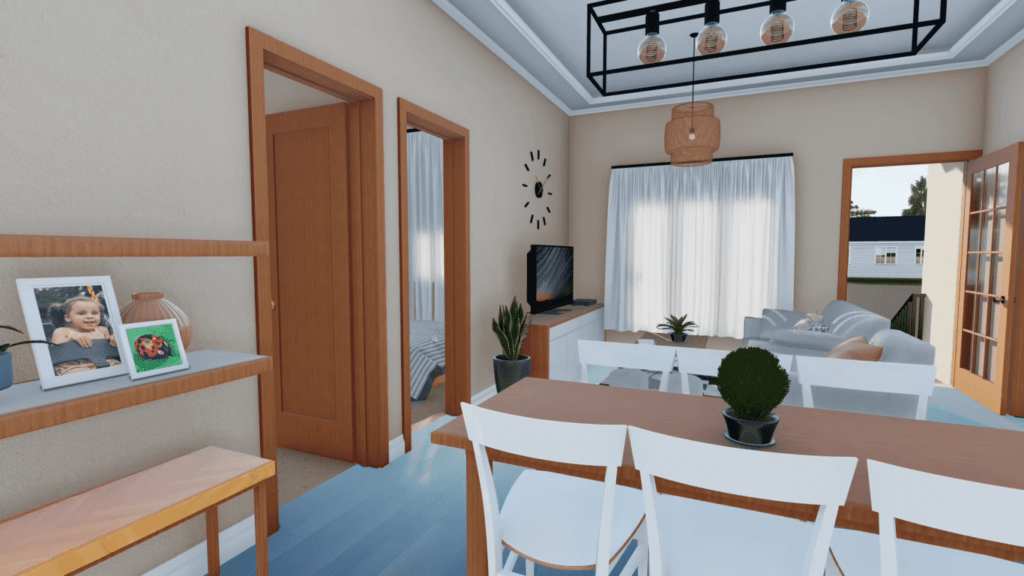
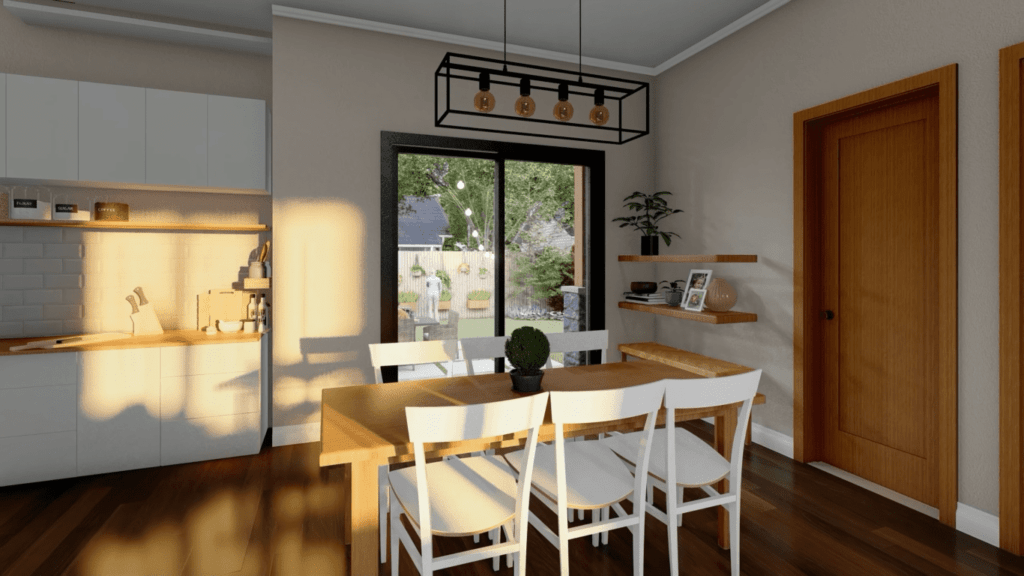
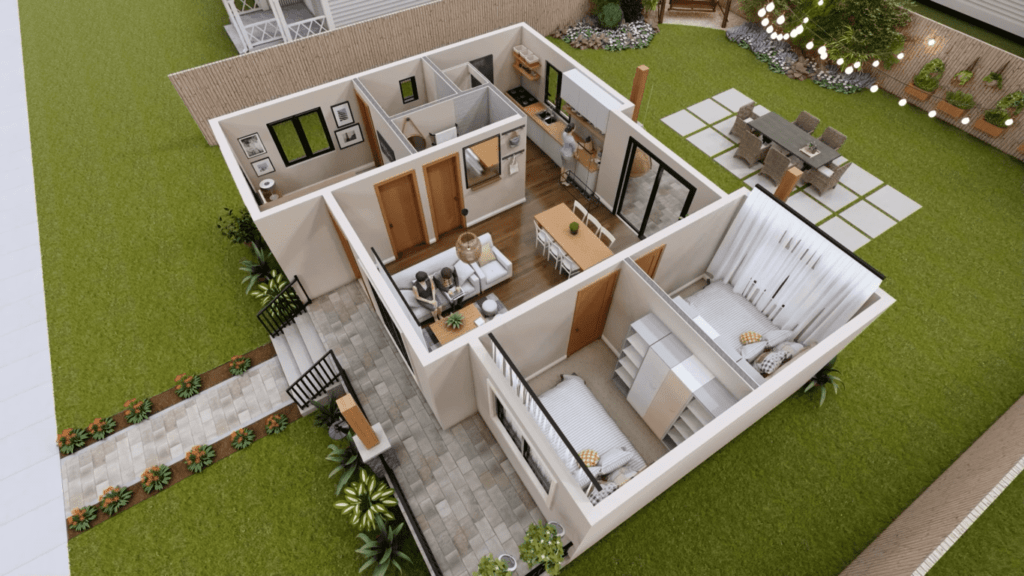

LEARN MORE
Stylist Single Storey Small House 7.5m x 10m
Dream Tiny Living discovers and shares tiny houses suitable for the minimalist life of your dreams.
We invite you to share your stories and tiny house photos with us so that together we can inspire the minimalist lives of others’ dreams and strengthen our passion even more.
Lets ! Now share our story using the link and social media buttons below.
» Follow Dream Tiny Living on Social Media for regular tiny house updates here «
CHECK OUT OUR OTHER TINY HOUSE STORIES
- Tiny House with Magnificent Acadia Views
- One Bedroom Simple Small House 6m x 6m
- Elegant and Stylish Small House Design
- Small House Design with Mezzanine
- Tiny House with Desert View Located High Up
More Like This : Tiny Houses | Tiny House on Wheels | Tiny Container Houses | Tiny Cabins | Tiny Prefab House
