Modern Tiny House Design 45 sqm
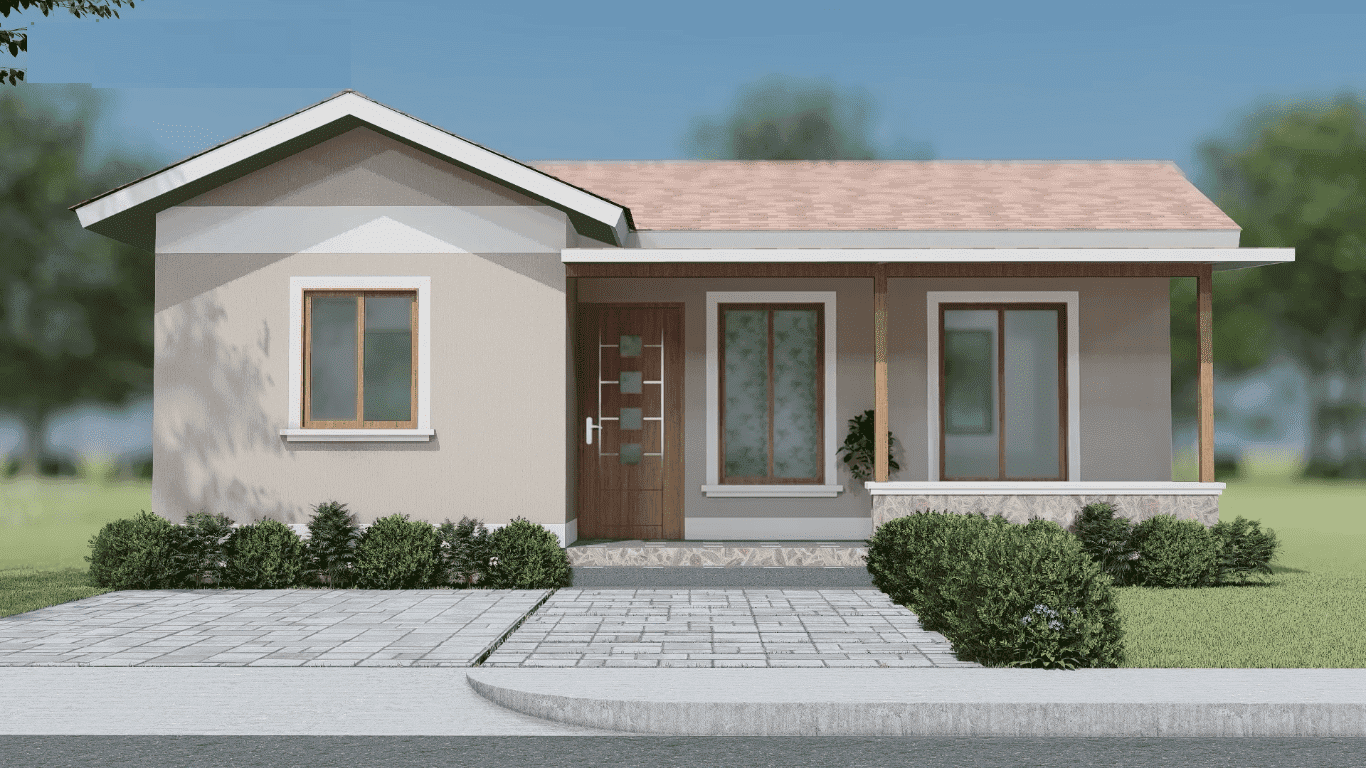
Tiny houses are a good option for those who want to get away from the city crowd and hustle and live in touch with nature. These houses are generally portable, small and lightweight structures. Although tiny houses built in places close to nature have small areas, they are much more energy efficient and easier to maintain. Today we will introduce you to ‘Modern Tiny House Design 45 sqm’ suitable for the minimalist lifestyle of your dreams.
Tiny houses are generally found in places used as holiday homes by residents who are tired of the city crowds. In recent years, people have started to use these houses full time. The fact that these houses have an environmentally friendly structure and low construction and maintenance costs make them preferred by people. Tiny houses, whose numbers are increasing rapidly, have become the most preferred lifestyle in recent years.
Since these houses are small, the construction cost is low. At the same time, having fewer items in these houses contributes to the economy of the residents. Tiny houses, which can be equipped with solar panels and rain collection systems, cause little harm to the ecological balance and contribute to your budget. If you want to own a tiny house, you should examine different tiny houses and choose the one that suits you best. For this, don’t forget to take a look at the other tiny houses on our website.
Modern Tiny House

Even though the outside is like a classic tiny house, the inside will make you forget others!

This modern tiny house will fascinate you with its cream color exterior. It has a small outside patio and a seating area with a tiny round table. The windows are large and framed in light wood.

Inside of the modern tiny house, the first thing that catches the eyes are the colors used in the house. The creamy white and green colors of the plants are in harmony with each other. The living room is located on the far left side of the house. There is a blue armchair in the corner.

In the middle of the living room, there is a square-shaped dining table for 4 people. So the living room has a nice function that works for everyone. Living room and kitchen are combined. The kitchen nicely extends along the wall. The L shaped kitchen helps the overall aesthetic of the house. The top is covered with black marble.

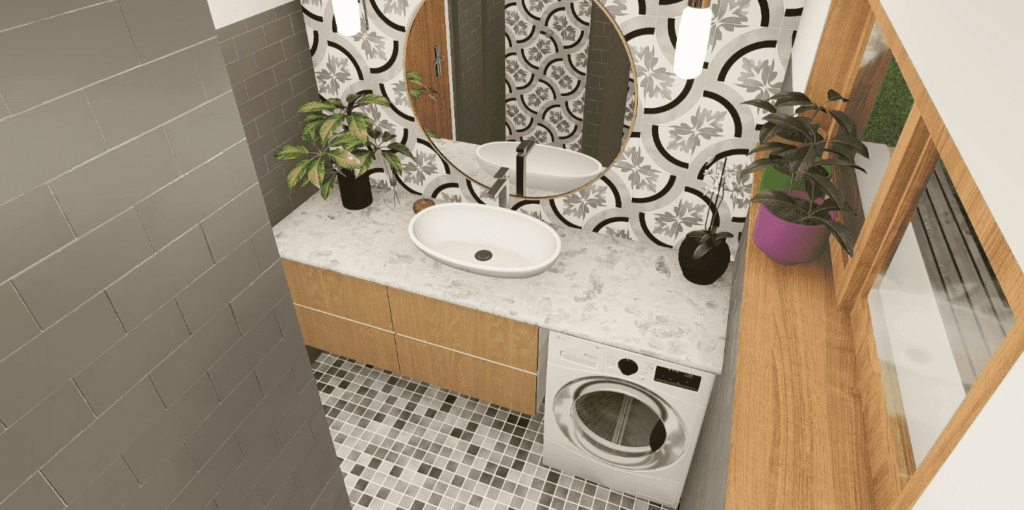
There is a bedroom and a bathroom in the back rooms. The bedroom, which is a double room, is minimally designed.
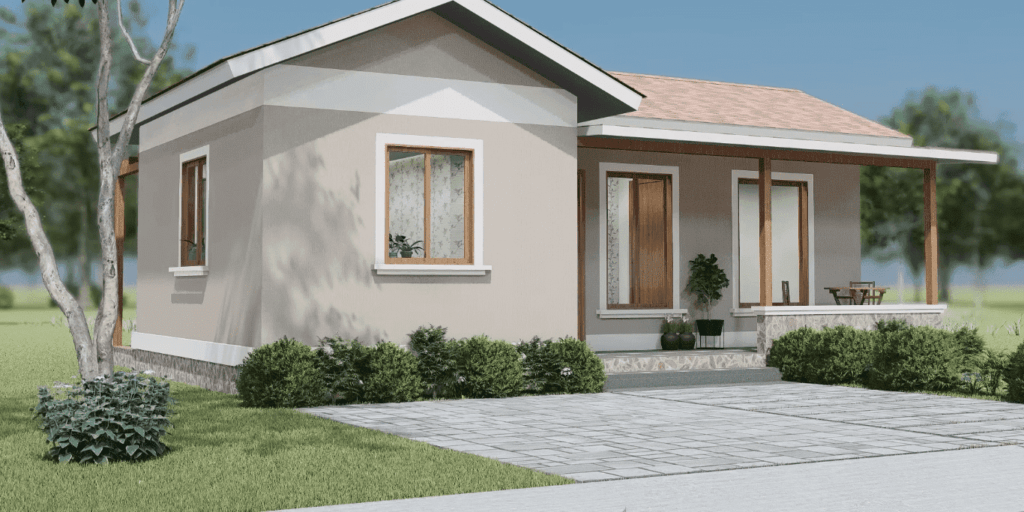
If you are looking for a minimal and cozy design, this modern tiny house is for you. It offers a small opportunity to spend your holiday at your dream home!
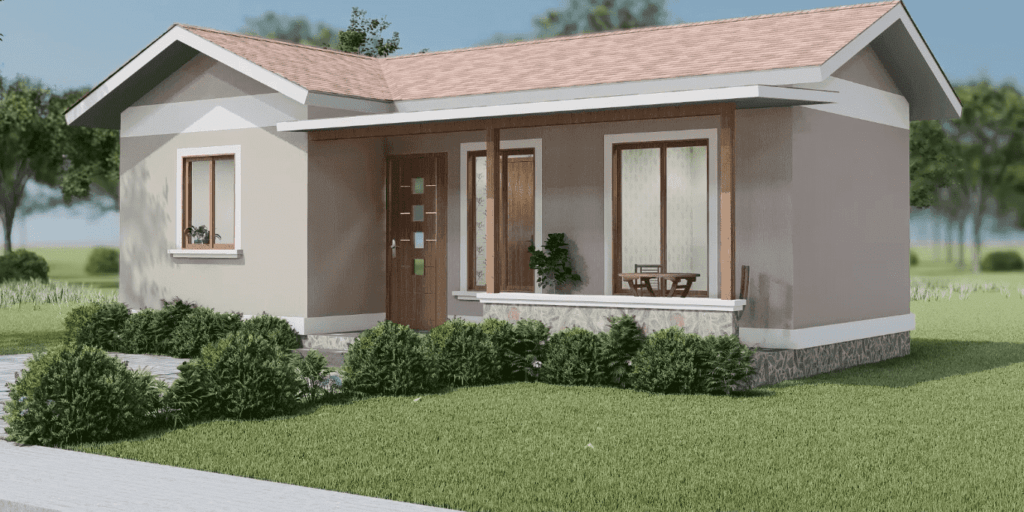

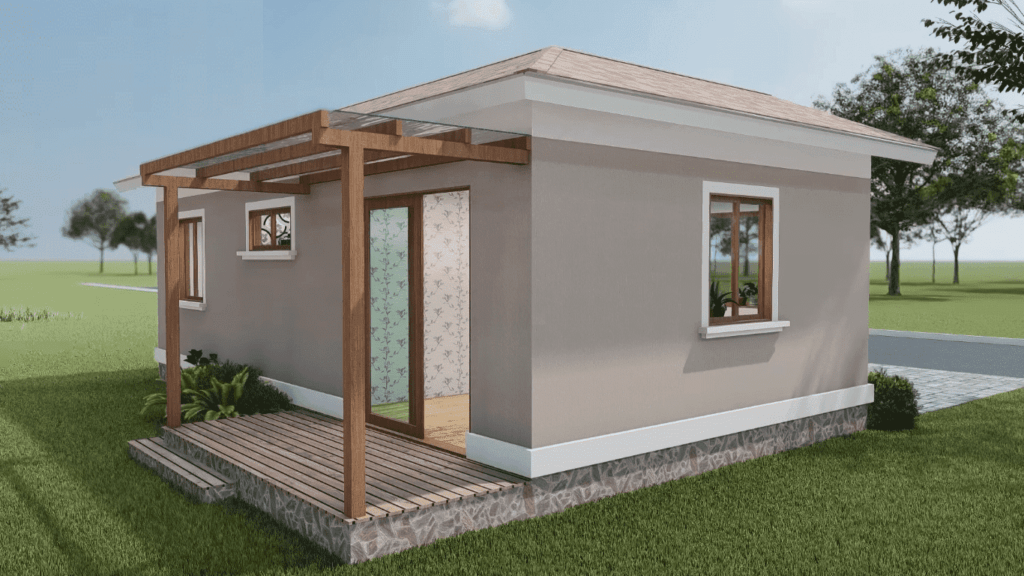
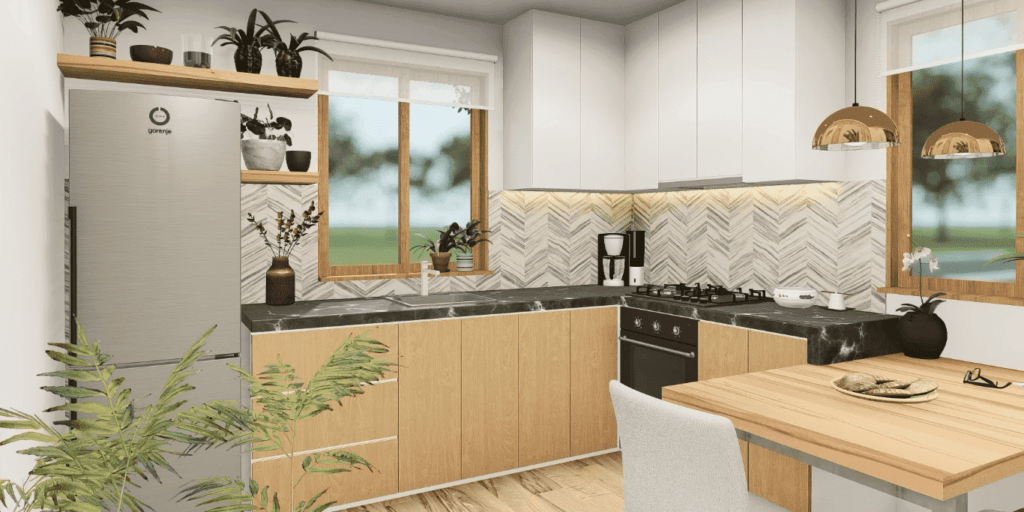

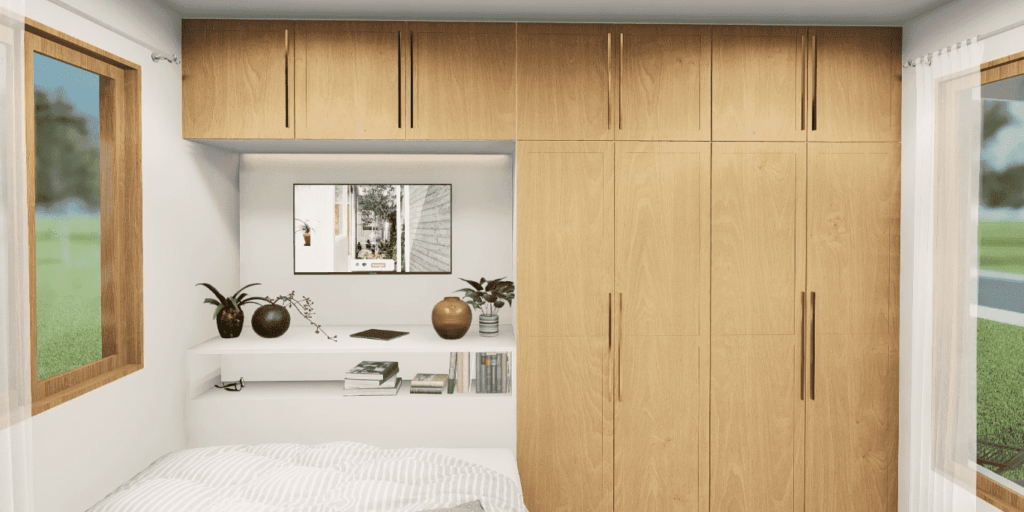


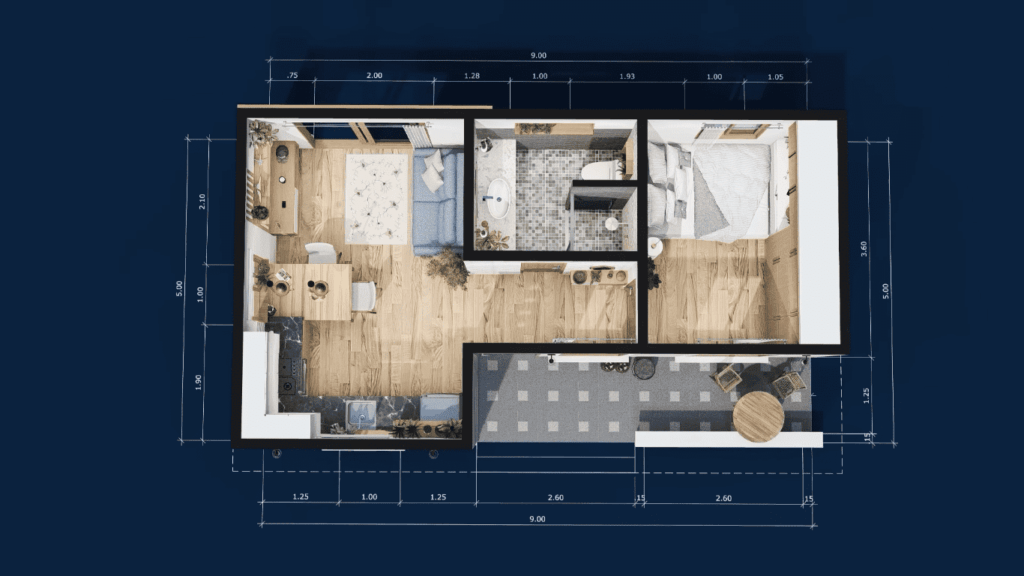
LEARN MORE
Modern Tiny House Design 45 sqm
Dream Tiny Living discovers and shares tiny houses suitable for the minimalist life of your dreams.
We invite you to share your stories and tiny house photos with us so that together we can inspire the minimalist lives of others’ dreams and strengthen our passion even more.
Lets ! Now share our story using the link and social media buttons below.
» Follow Dream Tiny Living on Social Media for regular tiny house updates here «
CHECK OUT OUR OTHER TINY HOUSE STORIES
- Tiny House with Elevated Position
- Small House with an Airy and Spacious Design
- Small House Design with Modern and Cheap Project
- Modern Project and Low Cost Tiny House Design
- Tiny House on Wheels with Fireplace and Beautiful View
More Like This : Tiny Houses | Tiny House on Wheels | Tiny Container Houses | Tiny Cabins | Tiny Prefab House
