Amazing 3-Bedroom Cottage House 8m x 10m
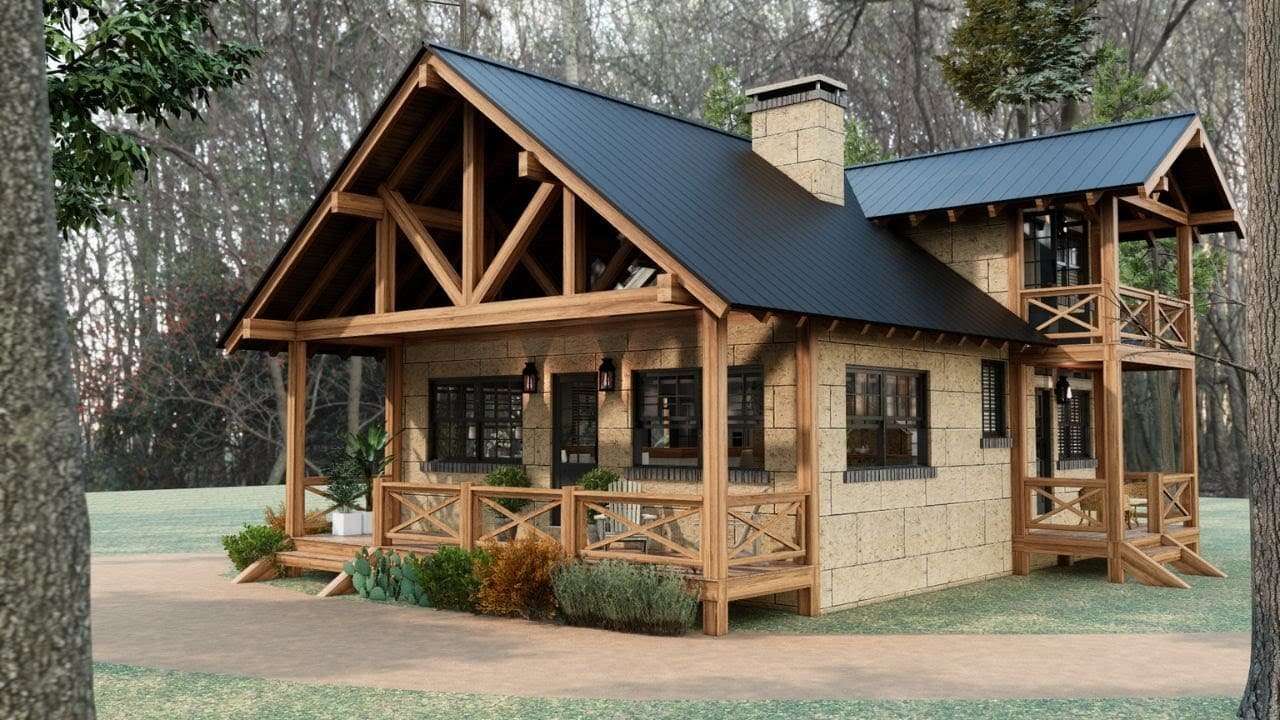
Tiny houses are a good option for those who want to get away from the city crowd and hustle and live in touch with nature. These houses are generally portable, small and lightweight structures. Although tiny houses built in places close to nature have small areas, they are much more energy efficient and easier to maintain. Today we will introduce you to ‘Amazing 3-Bedroom Cottage House 8m x 10m’ suitable for the minimalist lifestyle of your dreams.
Tiny houses are generally found in places used as holiday homes by residents who are tired of the city crowds. In recent years, people have started to use these houses full time. The fact that these houses have an environmentally friendly structure and low construction and maintenance costs make them preferred by people. Tiny houses, whose numbers are increasing rapidly, have become the most preferred lifestyle in recent years.
Since these houses are small, the construction cost is low. At the same time, having fewer items in these houses contributes to the economy of the residents. Tiny houses, which can be equipped with solar panels and rain collection systems, cause little harm to the ecological balance and contribute to your budget. If you want to own a tiny house, you should examine different tiny houses and choose the one that suits you best. For this, don’t forget to take a look at the other tiny houses on our website.
Cottage House
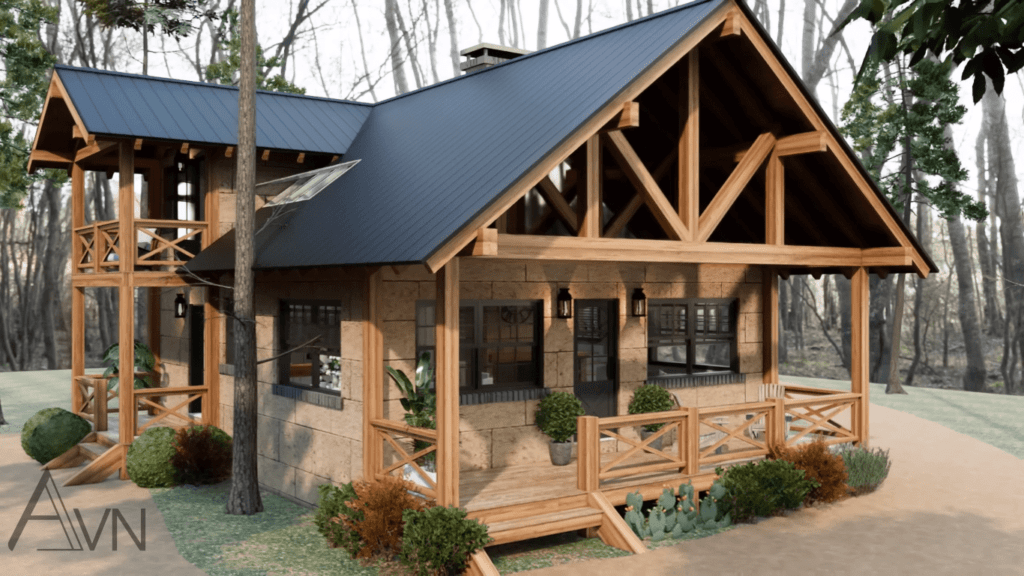
The exterior of this tiny house is adorned with light-colored stones and wood. It creates an inviting and modern appearance. The contrasting black roof adds a striking touch to the overall design. This tiny house has two floors. The house also features a veranda on both the front and side. The seating area on the side is slightly more compact and it is bigger.
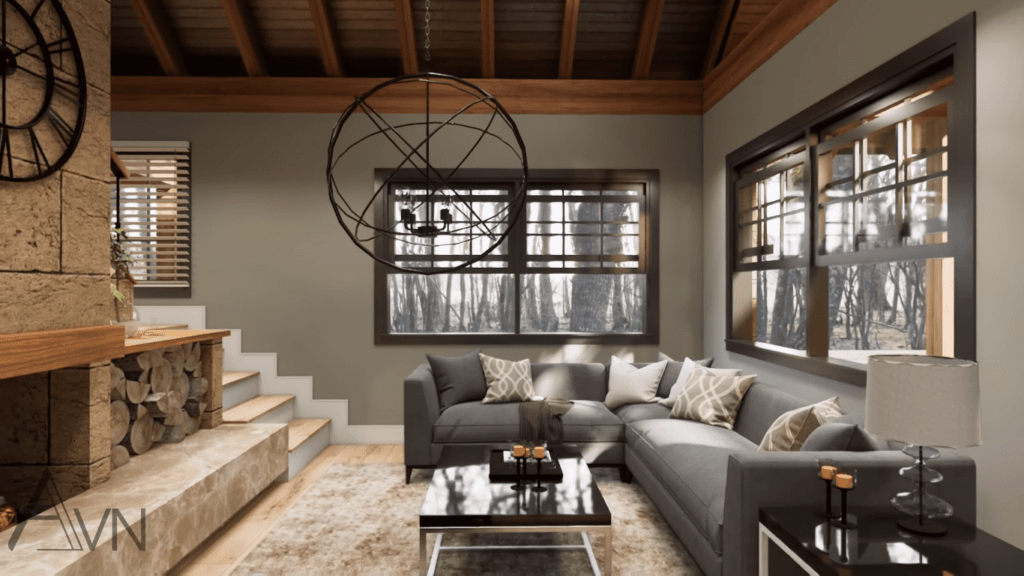
Inside of the house, an L-shaped dark gray armchair in the living room highlights modernity. There is a black square coffee table in front of it. The old-style wood stove takes its place right in front of it. You can find the stairs next to it leading up.
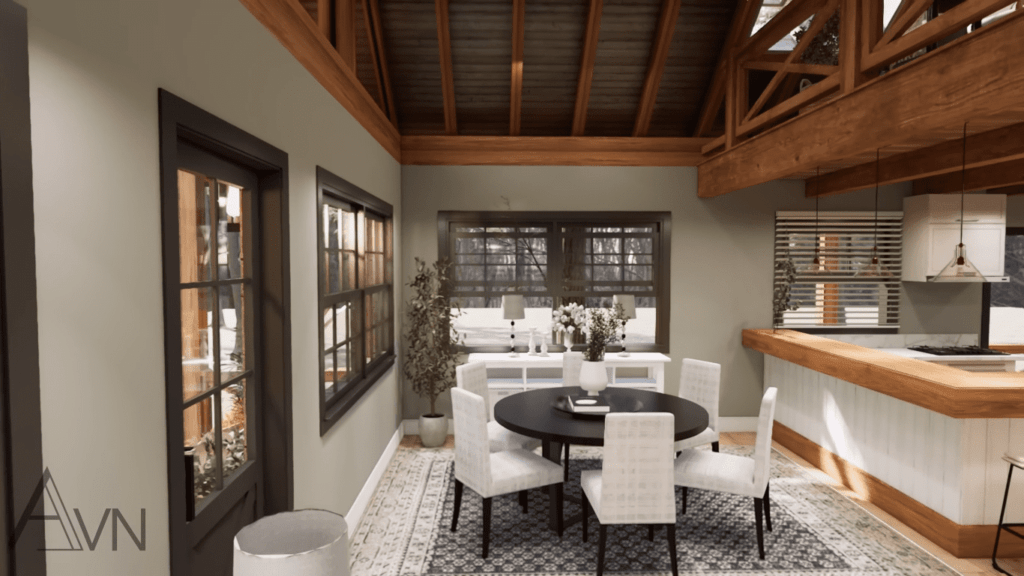
There is a large kitchen just to the left of the living room. This U-shaped kitchen is furnished with white countertops, and one side is dedicated for bar chairs. In addition, there is a round dining table for 6 people.
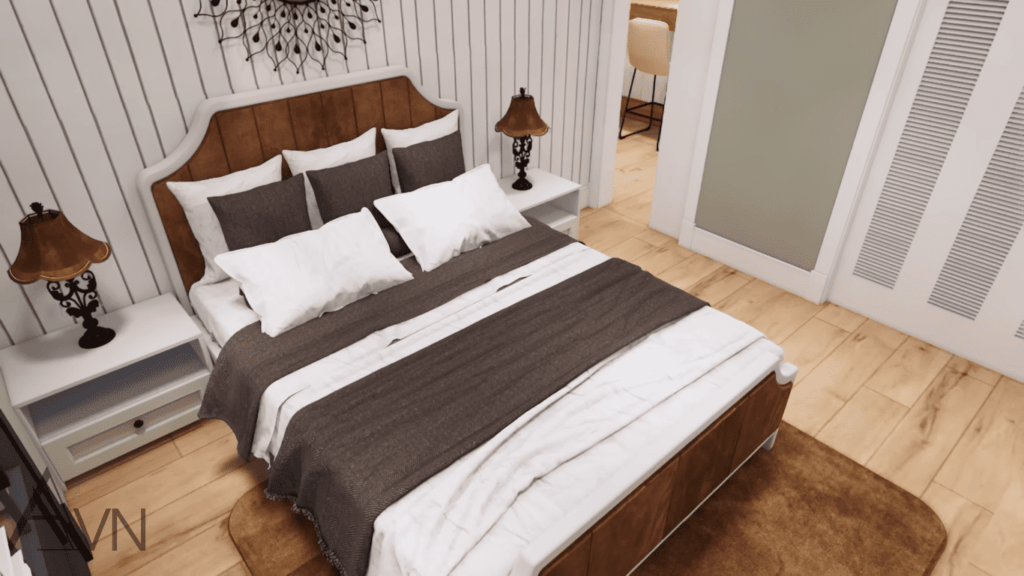
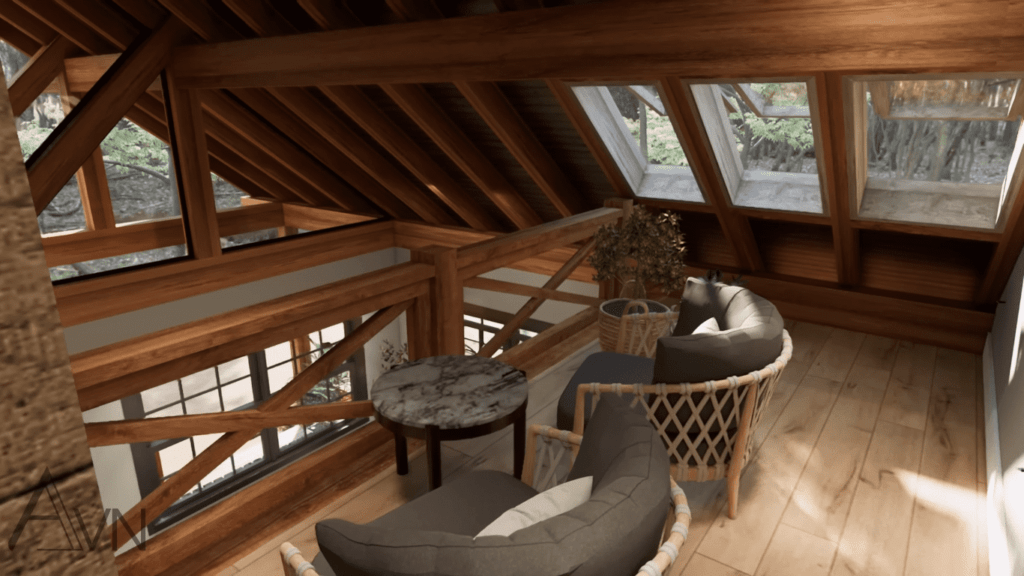
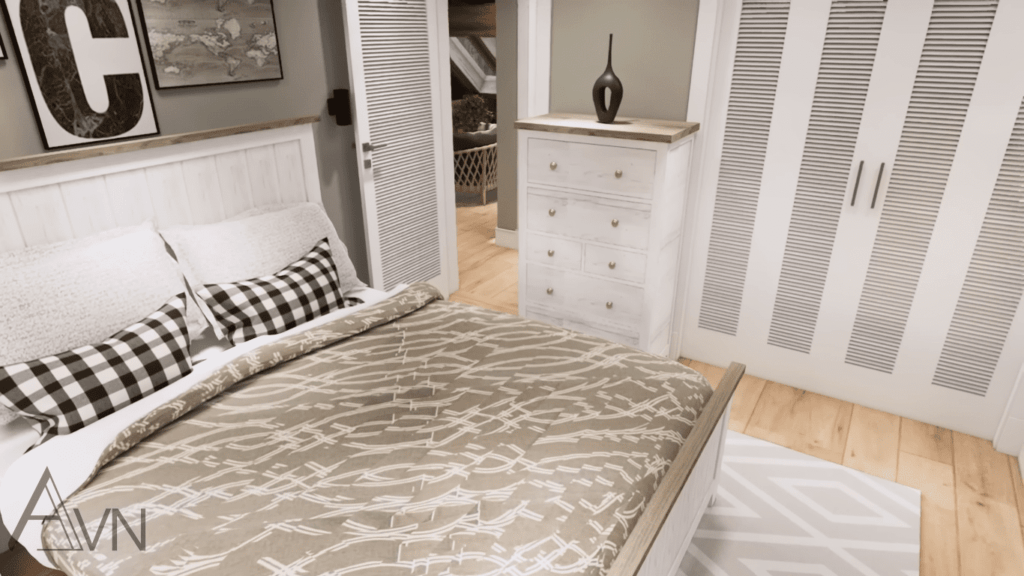
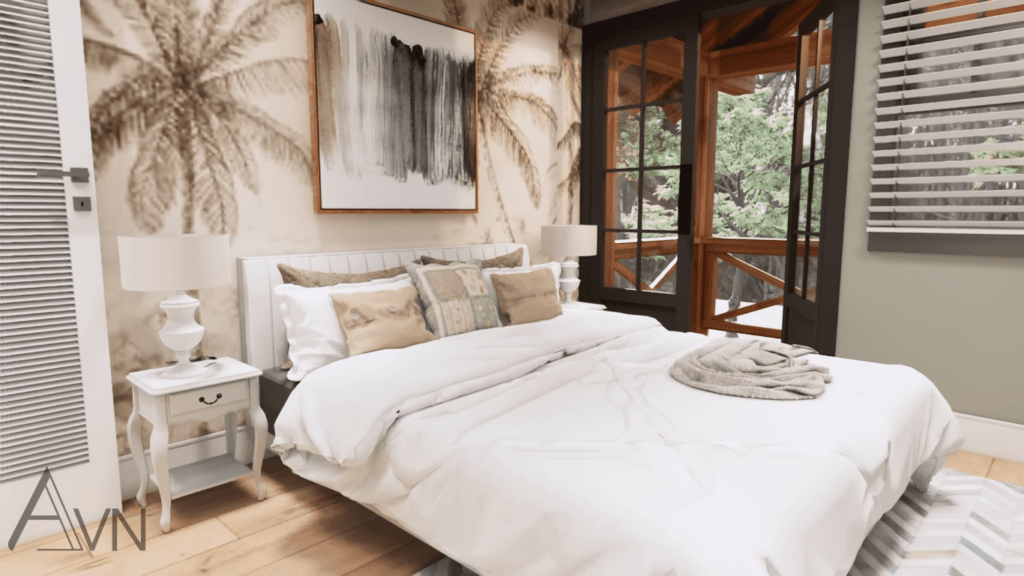
On the lower level, there is a double bedroom with access to the side veranda, accompanied by a private bathroom. The upper floor, designed as a loft, greets you with two single chairs upon exit. This level features two double bedrooms, each with its own separate balcony and bathroom, offering a touch of luxury and privacy.
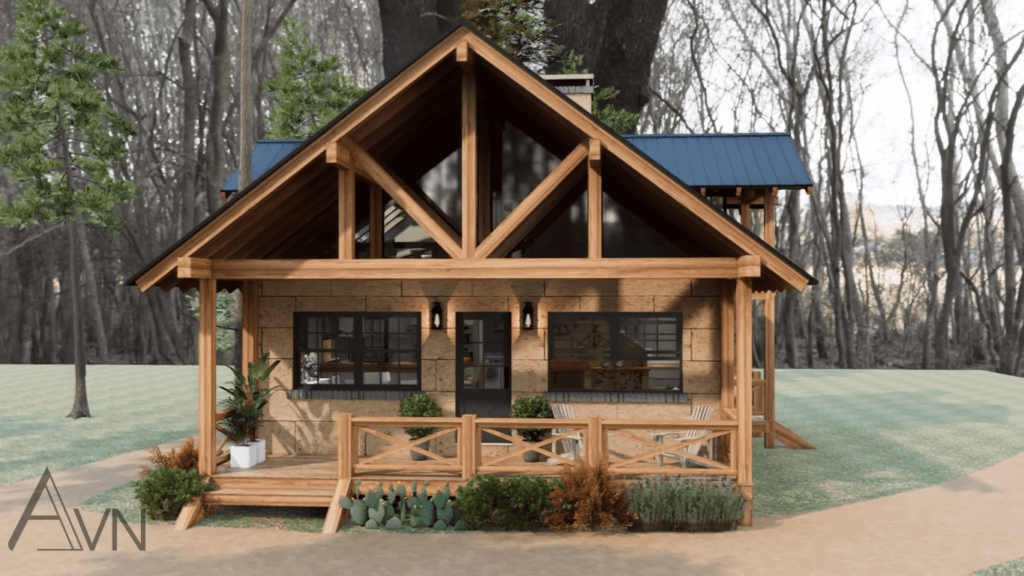
Explore the epitome of compact living with this house, boasting three bedrooms and three bathrooms! Don’t miss out on this unique opportunity – come and experience the charm of efficient and stylish living.
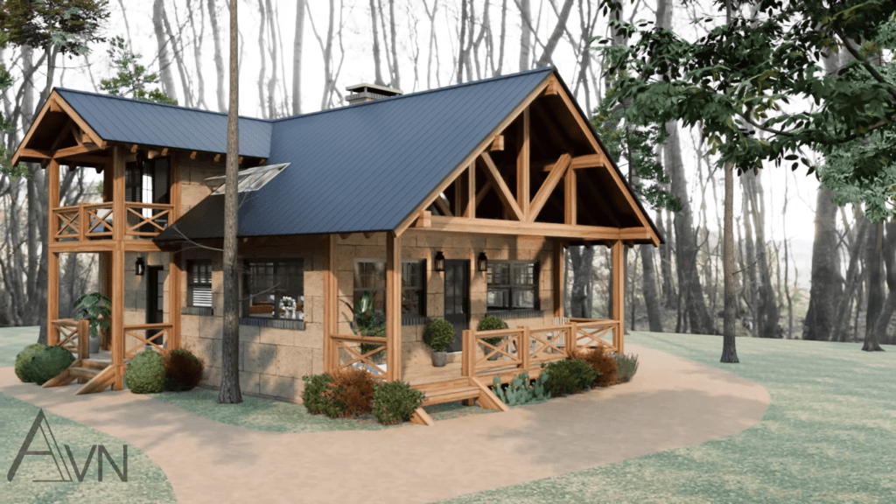
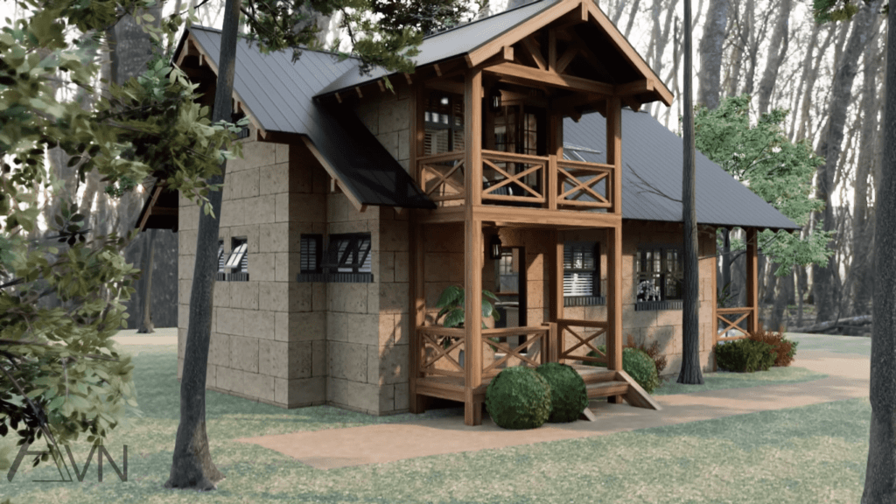


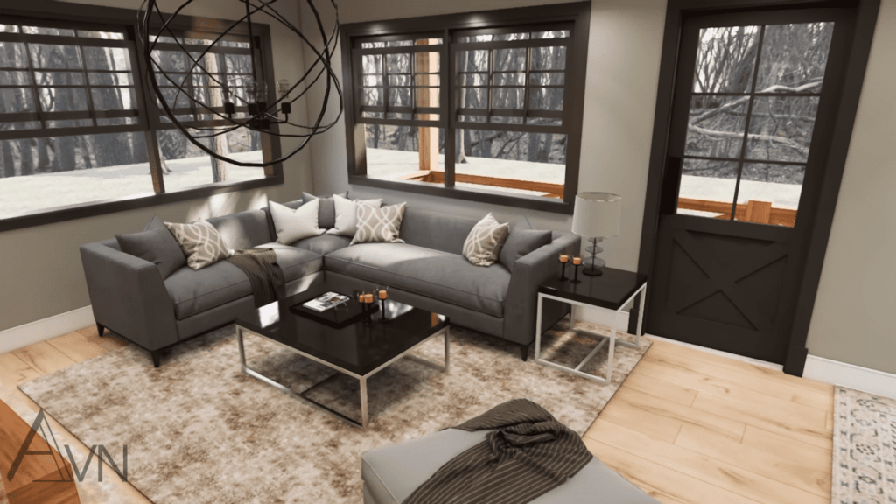
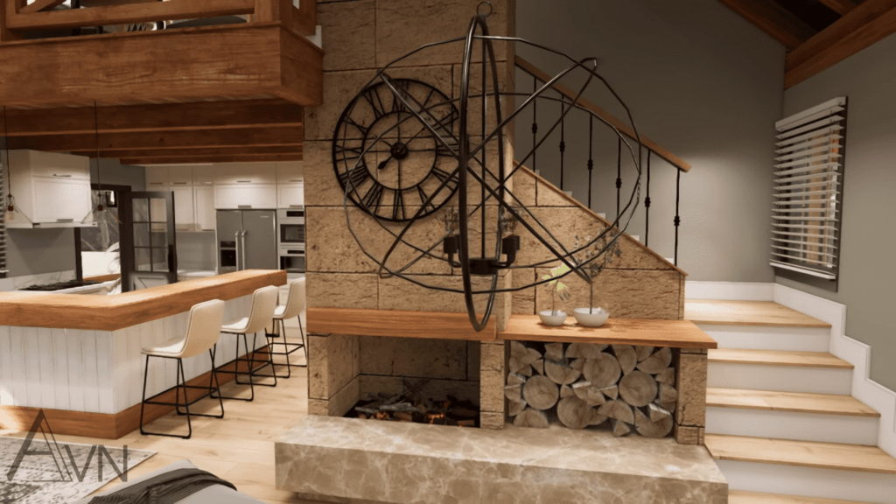
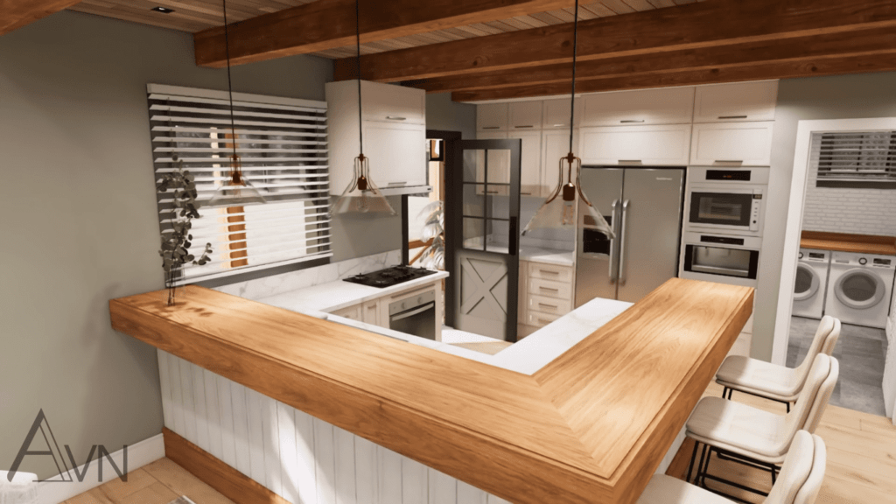
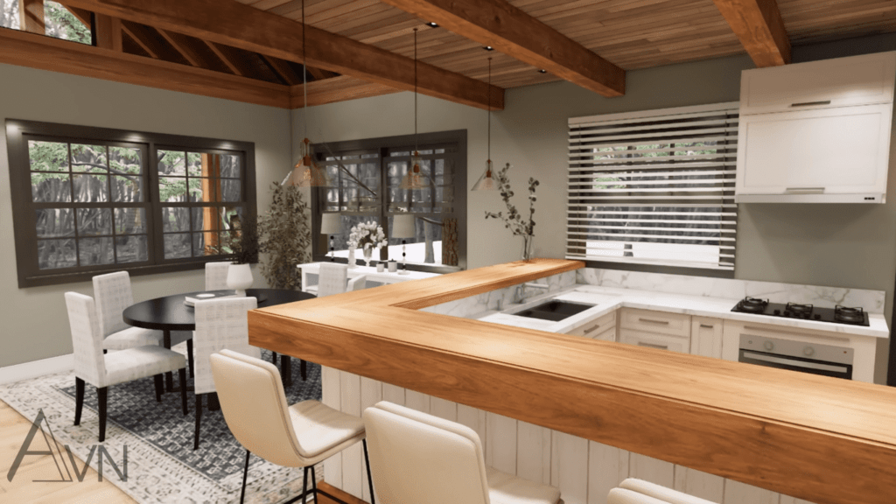
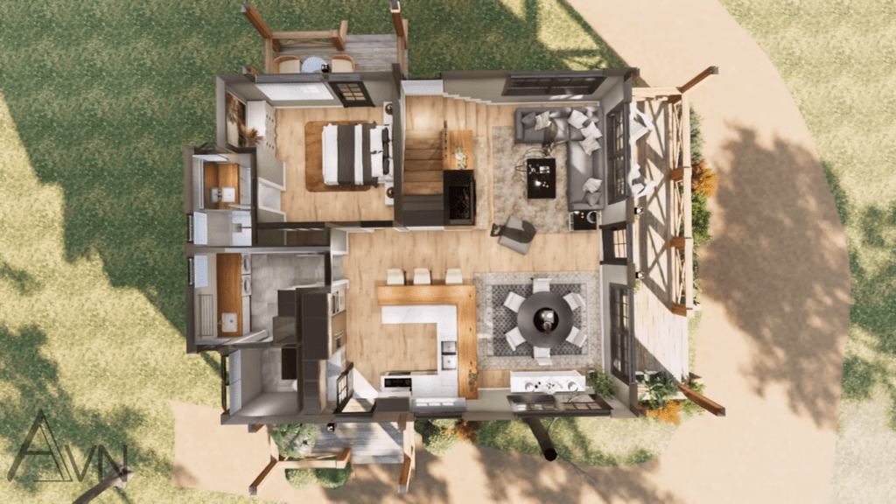
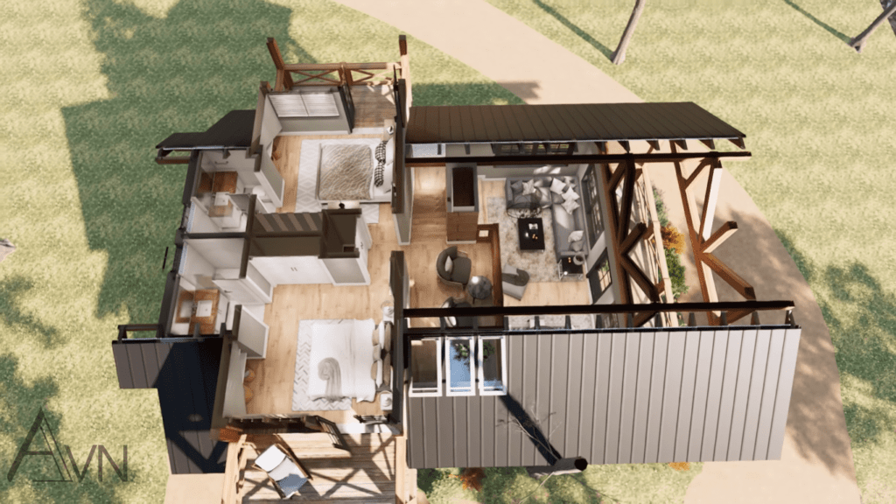
LEARN MORE
Amazing 3-Bedroom Cottage House 8m x 10m
Dream Tiny Living discovers and shares tiny houses suitable for the minimalist life of your dreams.
We invite you to share your stories and tiny house photos with us so that together we can inspire the minimalist lives of others’ dreams and strengthen our passion even more.
Lets ! Now share our story using the link and social media buttons below.
» Follow Dream Tiny Living on Social Media for regular tiny house updates here «
CHECK OUT OUR OTHER TINY HOUSE STORIES
- Tiny House with Elevated Position
- Small House with an Airy and Spacious Design
- Small House Design with Modern and Cheap Project
- Modern Project and Low Cost Tiny House Design
- Tiny House on Wheels with Fireplace and Beautiful View
More Like This : Tiny Houses | Tiny House on Wheels | Tiny Container Houses | Tiny Cabins | Tiny Prefab House
