2 Storey Modern Small House Design 8.30m x 13.00m
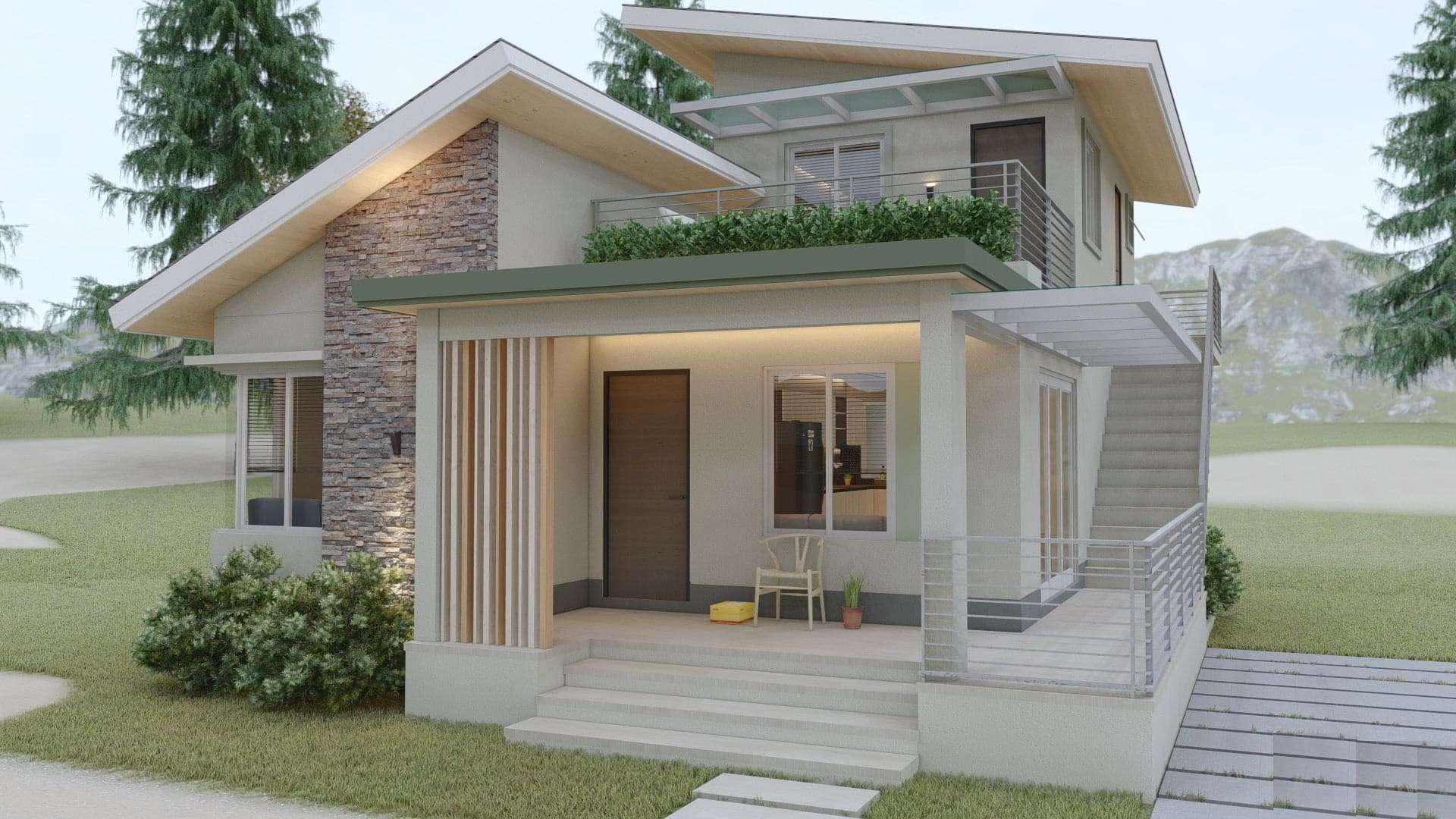
The minimalist lifestyle aims to abandon traditional large buildings and live an innovative, sustainable and peaceful life. For this reason, tiny houses are increasing their popularity day by day. People are fed up with city life and its density, pushing them to seek a different alternative lifestyle. Today we will introduce you to ‘2 Storey Modern Small House Design 8.30m x 13.00m’, suitable for the minimalist lifestyle of your dreams.
Functionality in the interior and exterior design of tiny houses is very important. The exterior of the house should be designed according to people’s own visual taste. Since the interior of the house is small, the large veranda area offers a peaceful life outdoors. Large windows and an open-plan layout make the interior feel spacious and larger than it actually is. At the same time, light-colored paints used on the walls refresh the interior atmosphere of the house.
Tiny houses have an important feature that supports sustainable living. The use of recycled materials contributes to environmentally friendly construction. By using energy sources such as solar panels and rain collection system, you can increase energy efficiency and contribute to your budget. If you want to achieve the minimalist life of your dreams, you should examine different tiny houses and choose the one that suits you best. For this, don’t forget to check out the other tiny houses on our website.
Modern Small House
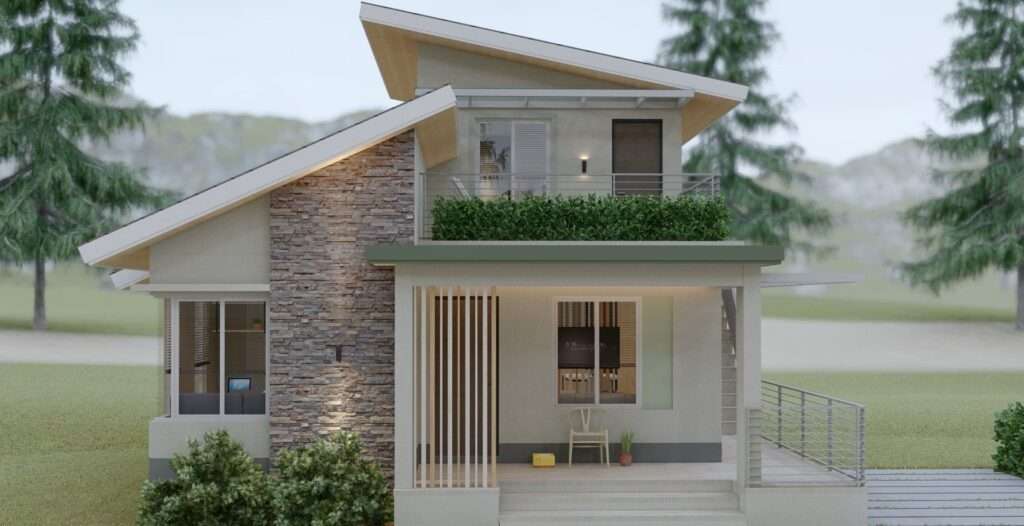
This modern small house design with a deck has 4 bedrooms. This tiny house has the best blending style and functionality. The house offers easy access to amenities and a peaceful environment.
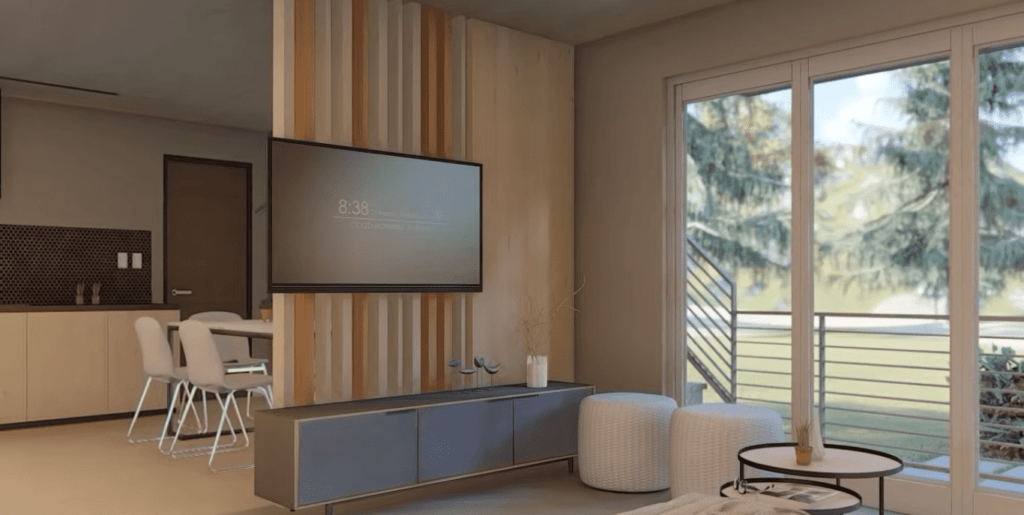
Step inside, and the interior captivates with its modern aesthetics. The exterior features a charming cream-colored facade with a welcoming front veranda and an upper floor balcony. Inside, the modern L-shaped kitchen and living area in calming tones radiate elegance.
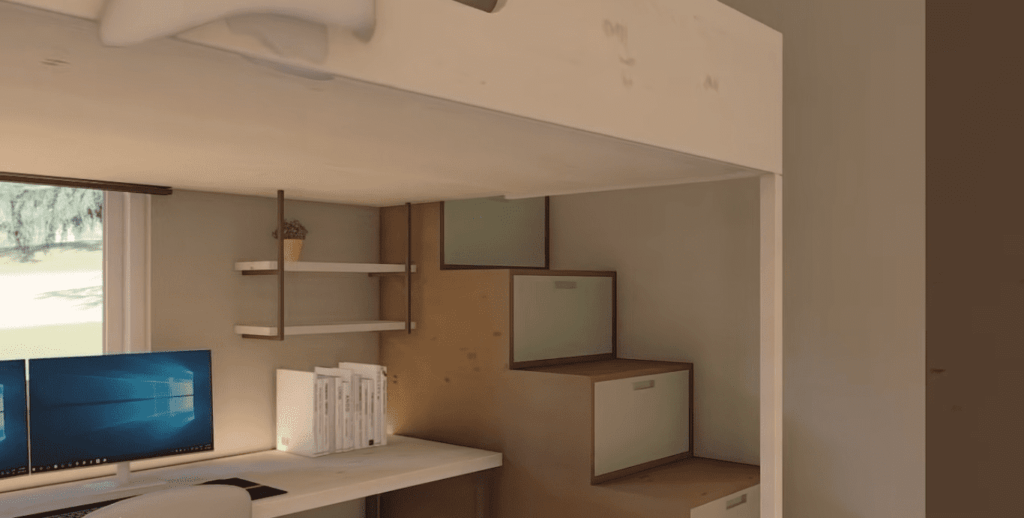
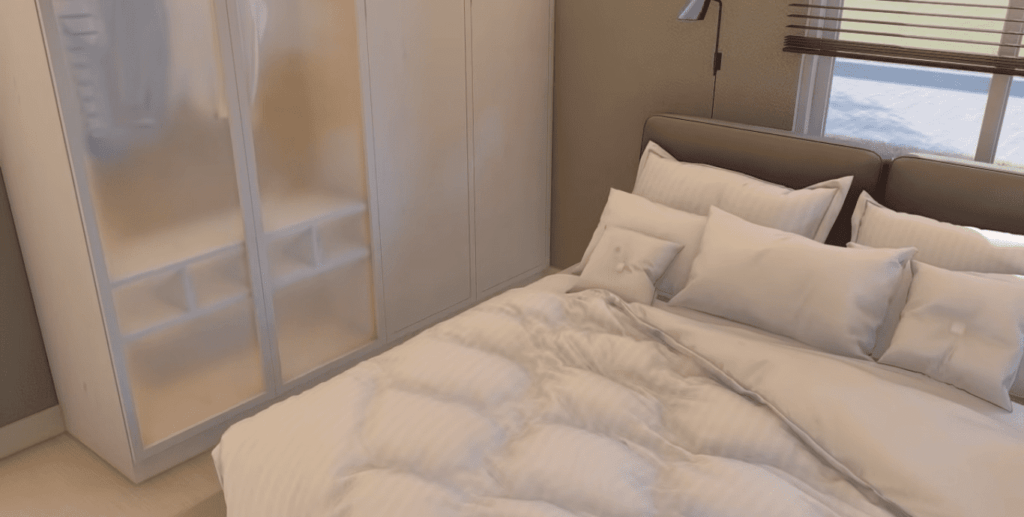
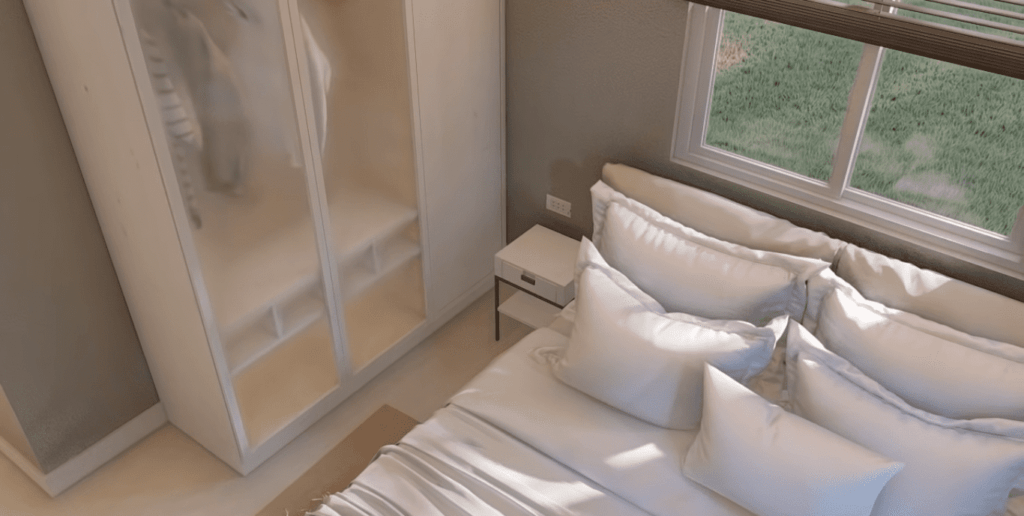
The ground floor hosts three bedrooms. One of them has a big study area and a loft style bedroom in it.
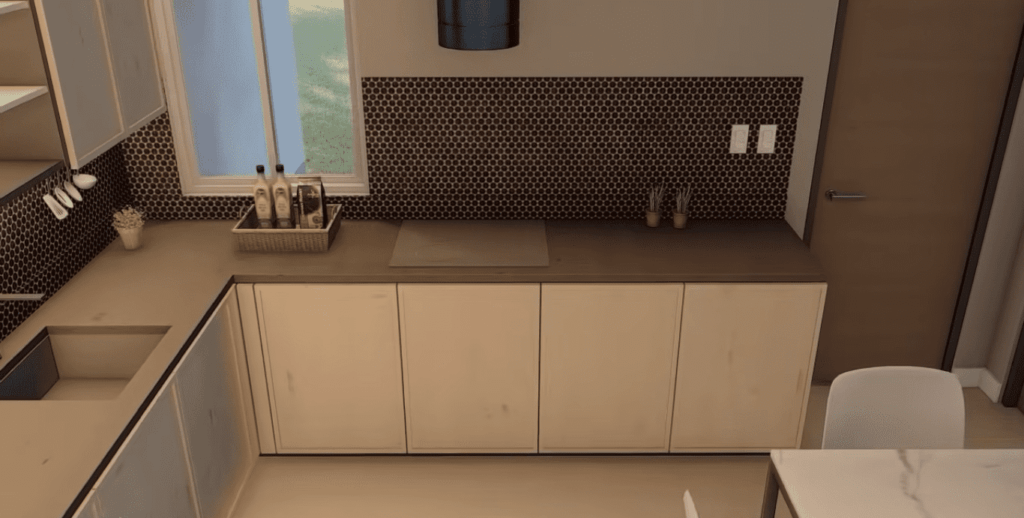
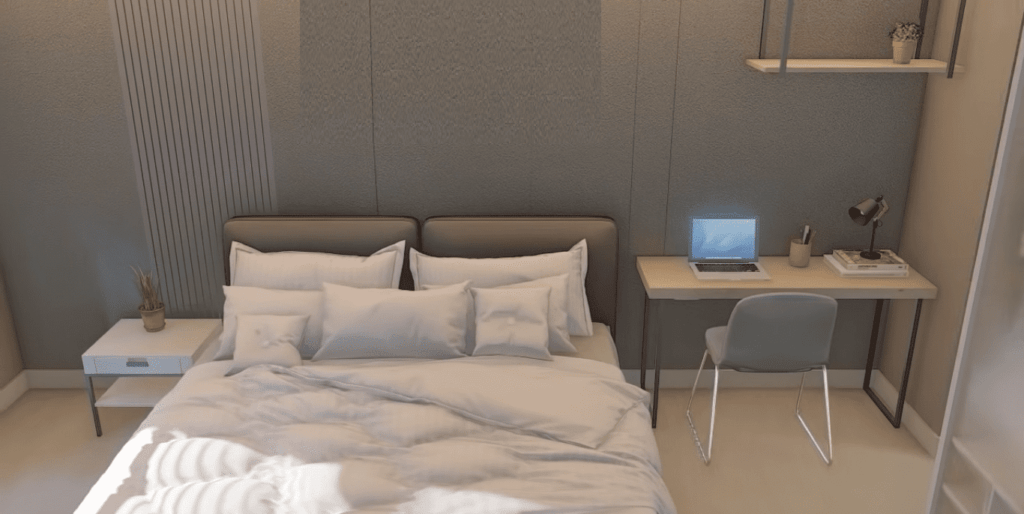
The central living area serves as the center of the modern small house. The design combines the living, dining, and kitchen spaces in an open-plan design, perfect for family bonding. Upstairs, the fourth bedroom with an ensuite bathroom and a deck provides a private retreat.
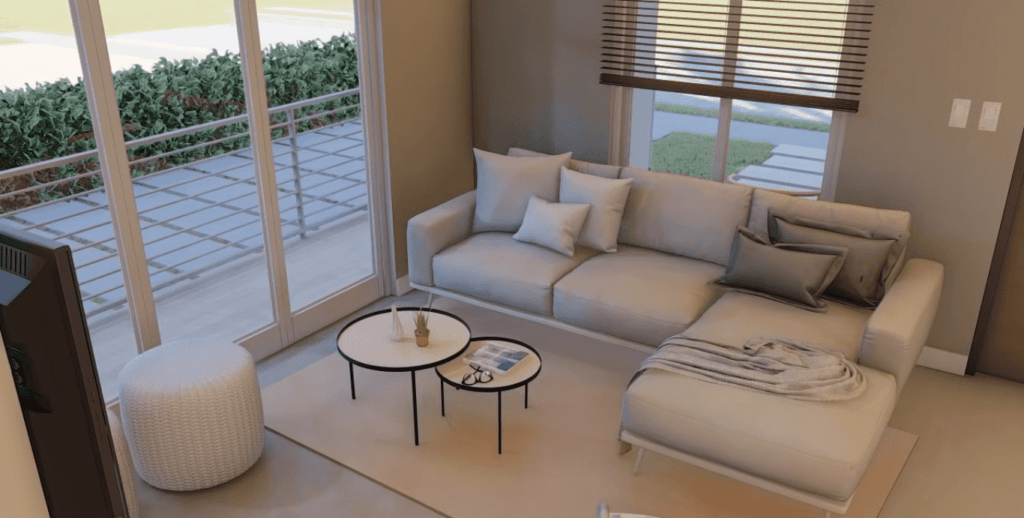
This 2-story house design harmoniously combines aesthetics and practicality, offering a modern living haven. From its strategic location to the thoughtful interior layout, every aspect of this residence contributes to a fulfilling lifestyle.
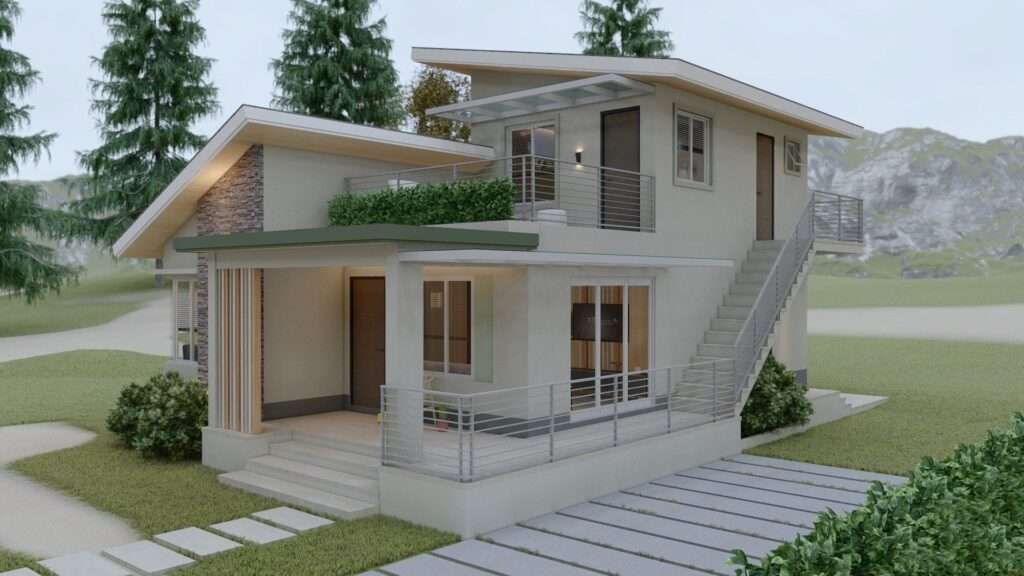
If you are looking for a both aesthetic and functional house, this modern small house is just for you! This design is perfect for big families. Also it is suitable for a vacation with friends!
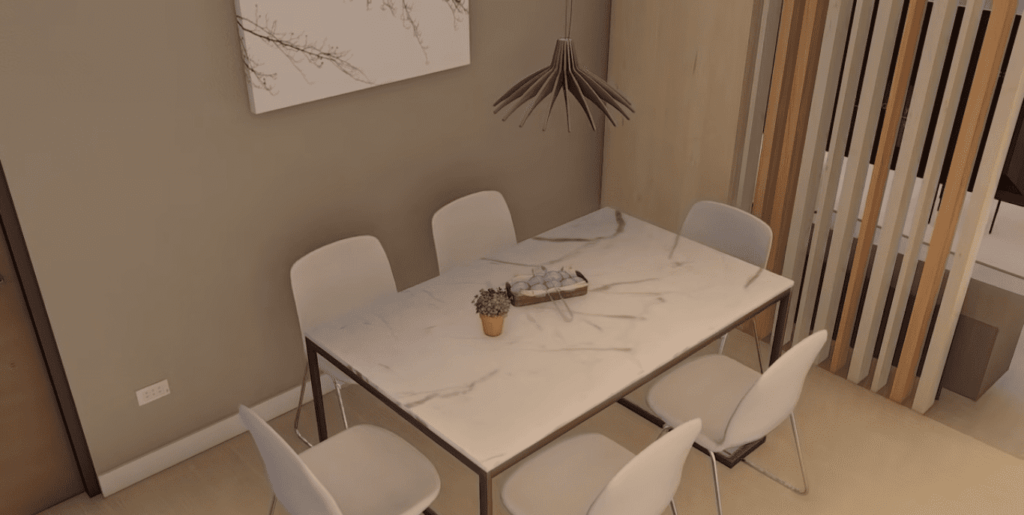
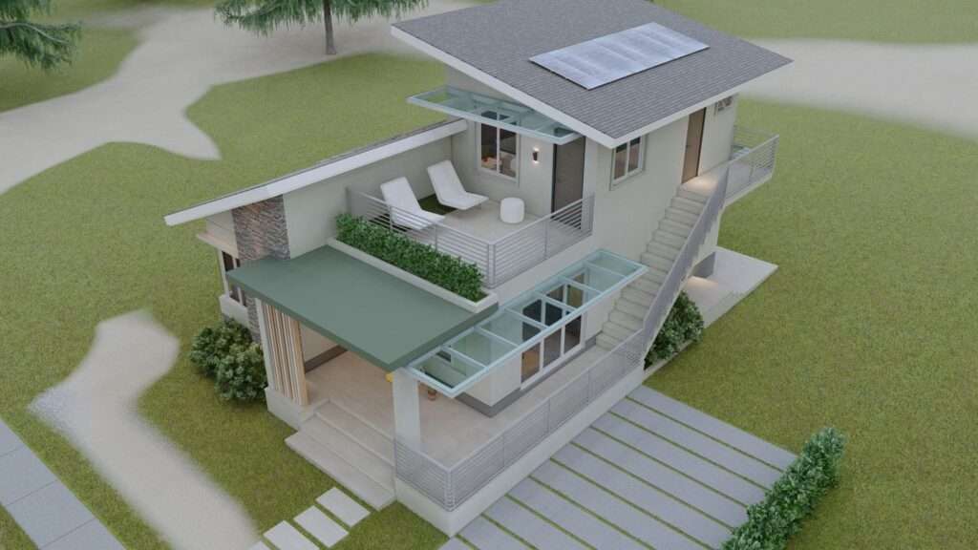
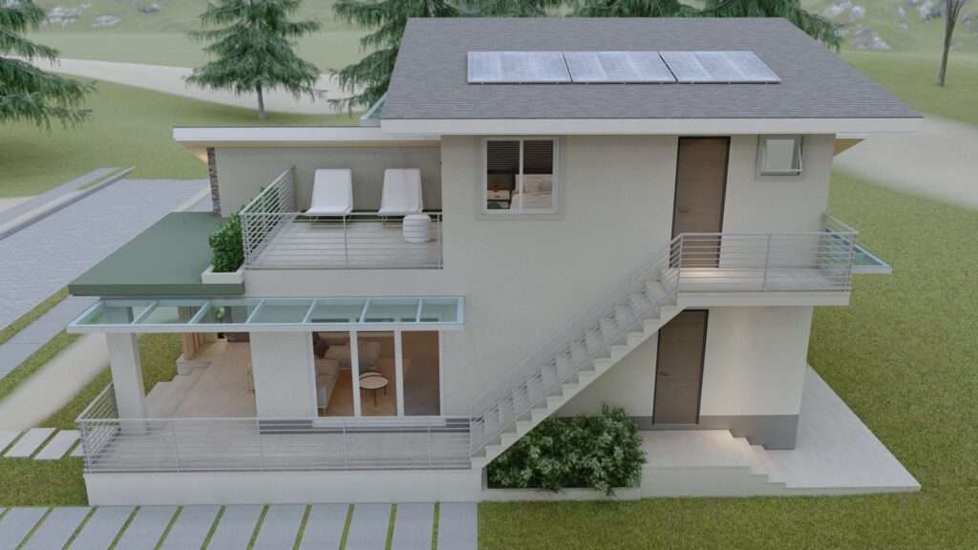
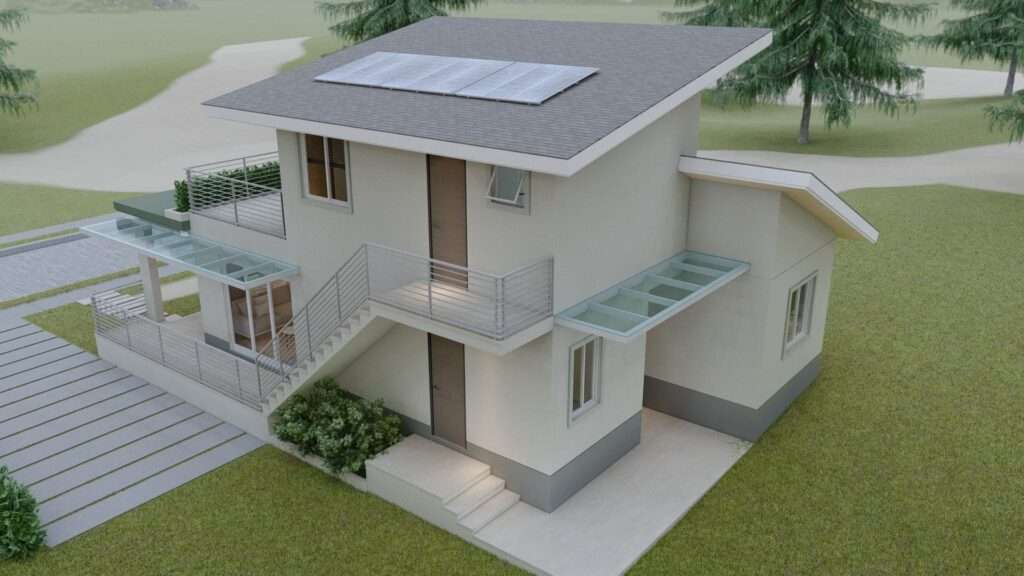
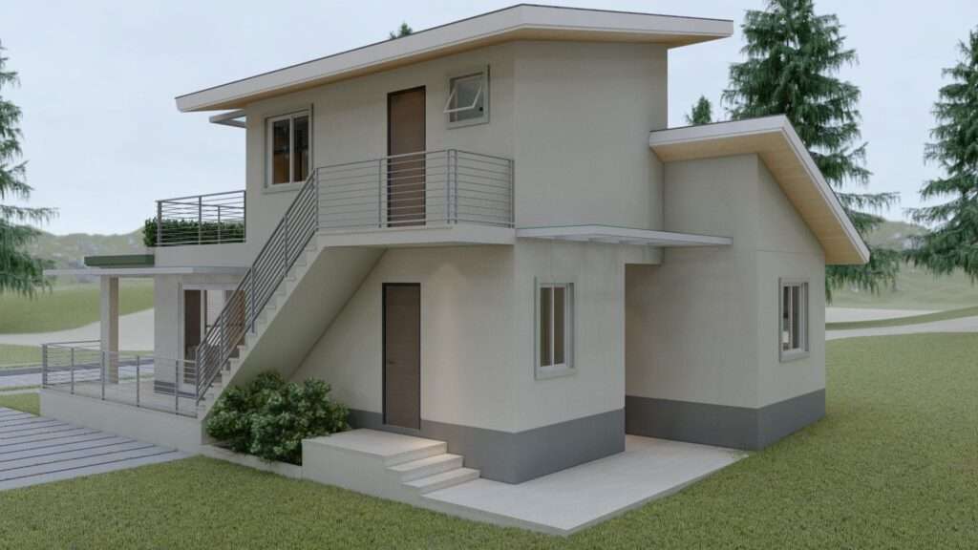
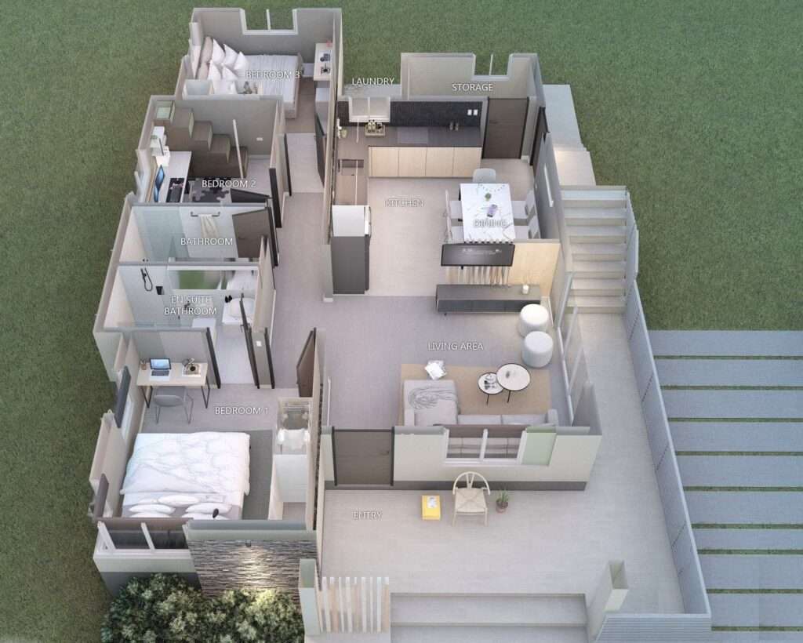
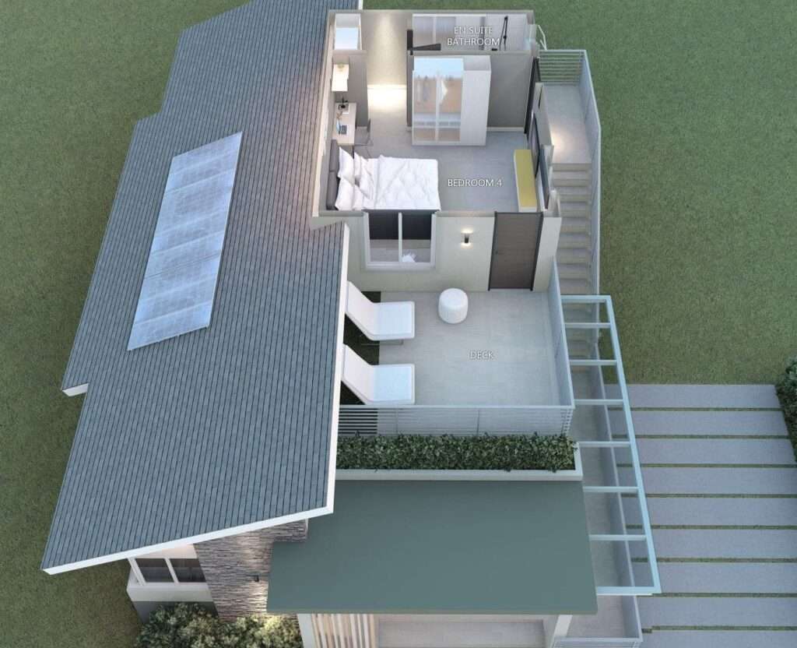
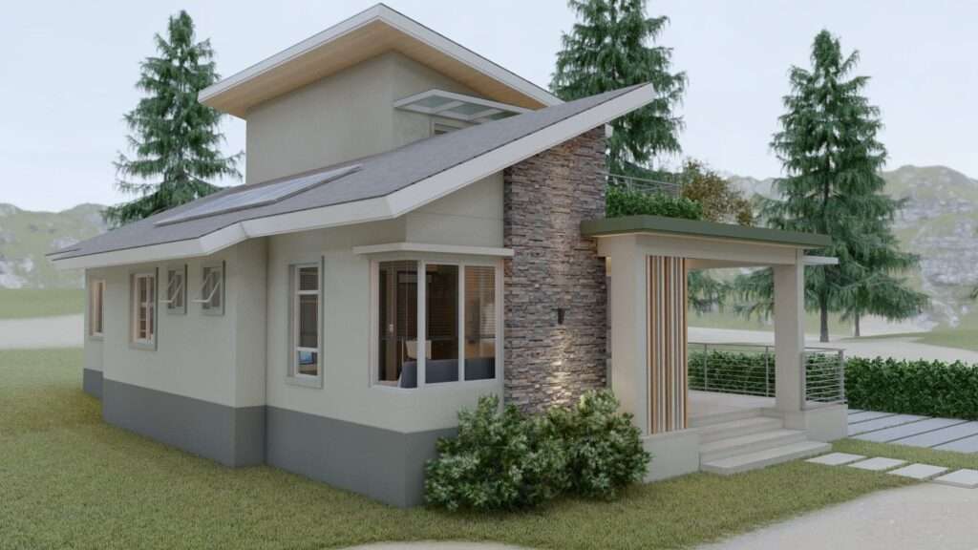
LEARN MORE
2 Storey Modern Small House Design 8.30m x 13.00m
Dream Tiny Living discovers and shares tiny houses suitable for the minimalist life of your dreams.
We invite you to share your stories and tiny house photos with us so that together we can inspire the minimalist lives of others’ dreams and strengthen our passion even more.
Lets ! Now share our story using the link and social media buttons below.
» Follow Dream Tiny Living on Social Media for regular tiny house updates here «
CHECK OUT OUR OTHER TINY HOUSE STORIES
- Wonderful Layout of Shipping Container House
- Pinoy Small House Design
- Charming Wooden Cabin Design 5m x 7m
- Tiny House with Blue Roof 5m x 6m
- Charming Log Cabin Among the Trees
More Like This : Tiny Houses | Tiny House on Wheels | Tiny Container Houses | Tiny Cabins | Tiny Prefab House
