Easy to Build Tiny House Design
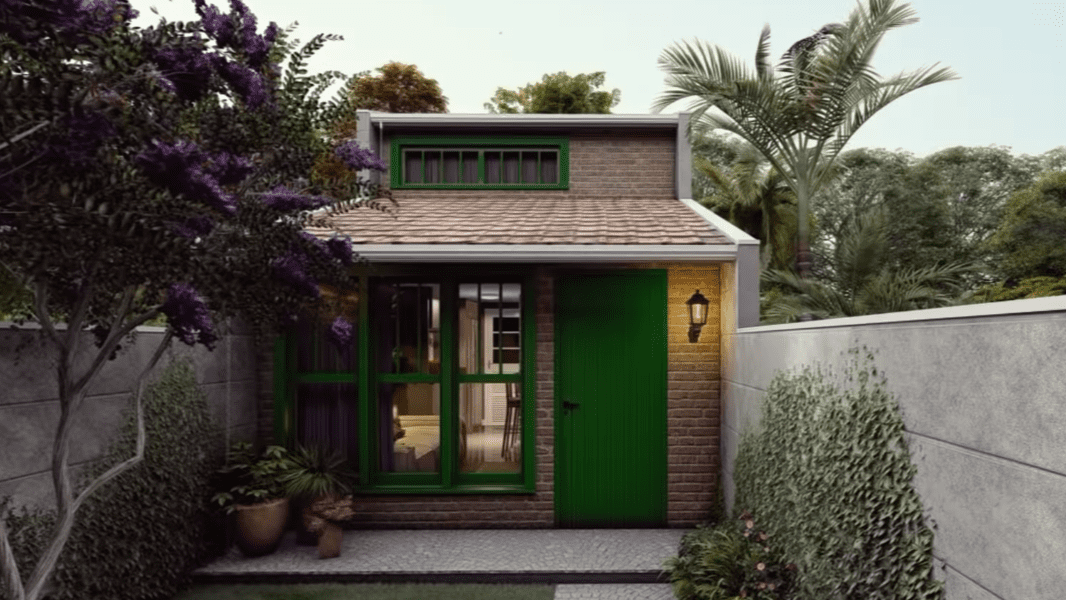
Tiny houses are an increasingly popular way of life today. In addition to narrowing the living space, this lifestyle also brings with it values such as environmentally friendly and sustainable lifestyles. In this way, it optimizes your living space by bringing together practical and aesthetic elements and offers a life in harmony with nature. Today we will introduce you to ‘Easy to Build Tiny House Design’ suitable for the minimalist lifestyle of your dreams.
The common feature of tiny houses is that they have a small living area. For this reason, the design of these houses aims to provide maximum use of limited space. This is achieved with multi-purpose furniture, smart storage areas and functional arrangements. In this way, we can have all the opportunities we find in our traditional homes.
Design in tiny houses is not limited to practicality. It is also important from an aesthetic point of view. For this purpose, a spacious atmosphere is created with the light color palette used in the interior, large windows and making the most of daylight. If you want to have the tiny house of your dreams, you should examine different tiny house designs and choose the one that suits you best. For this, don’t forget to take a look at the other tiny houses on our website.
Tiny House Design
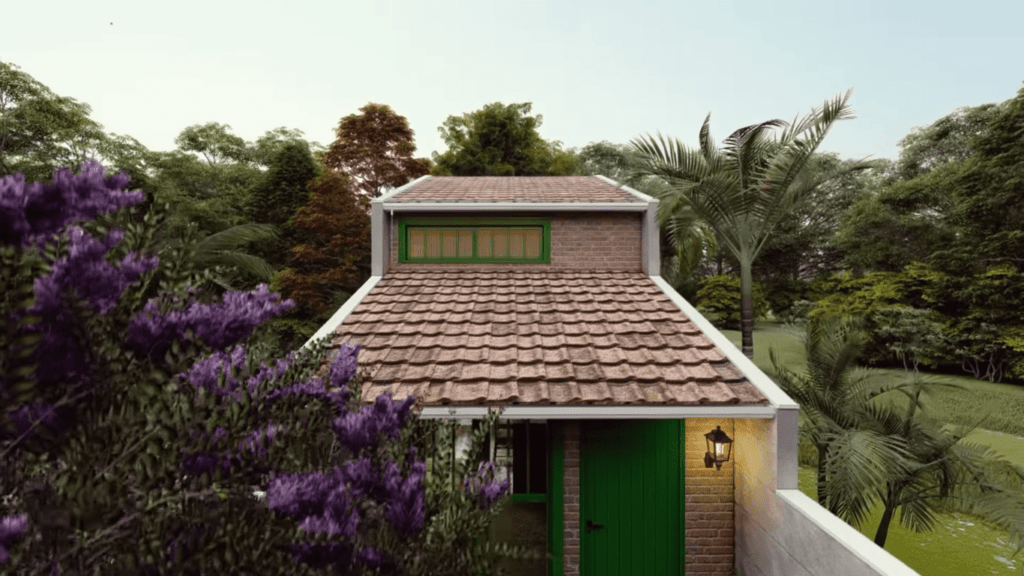
This tiny house design is a harmonious blend of comfort and nature’s charm. The location provides a perfect escape. It offers residents the opportunity to immerse themselves in the beauty of the surroundings. The green windows and doors complement the natural landscape.
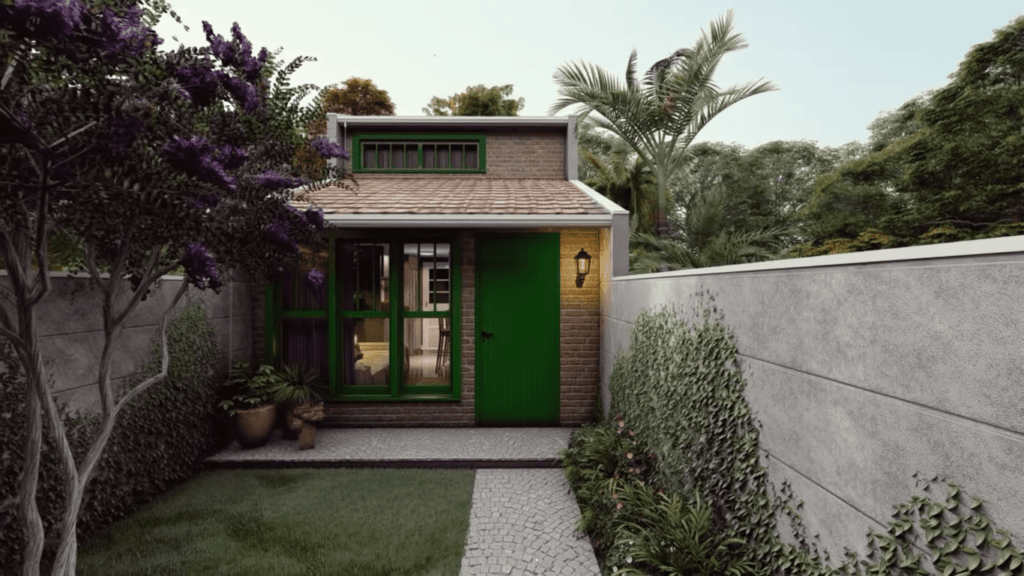
The exterior of the tiny house is adorned with brown tile patterns. It creates a whimsical and inviting facade. The strategic use of colors adds to the overall charm. The wall of windows in the living area further connects the interior with the natural beauty outside.
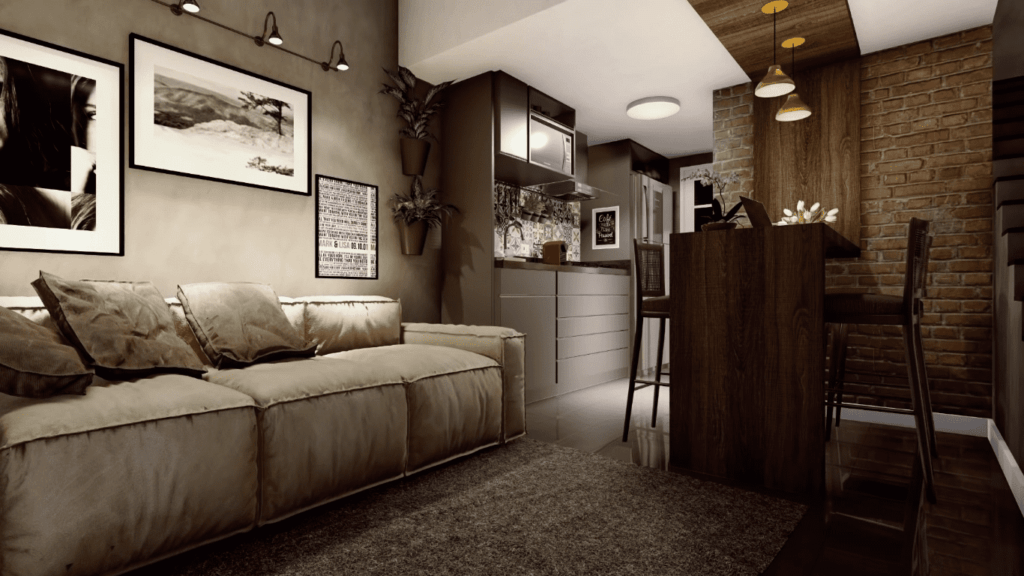
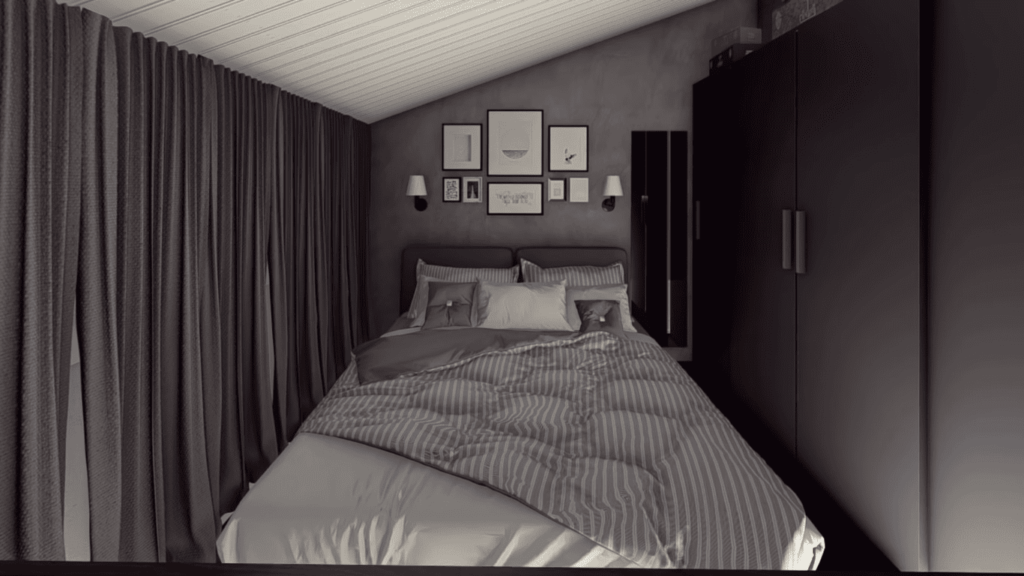
Upon entering, the interior welcomes with a modern and efficient design. The living area, featuring a wall of windows. A dark staircase ascends to the upper floor, where the bedroom awaits. The kitchen is situated on the lower level, and boasts a modern layout for functional living. The lower level also accommodates a dark-toned dining table for four. The interior decor, in shades of gray, brown, and cream, creates a warm and cozy atmosphere.
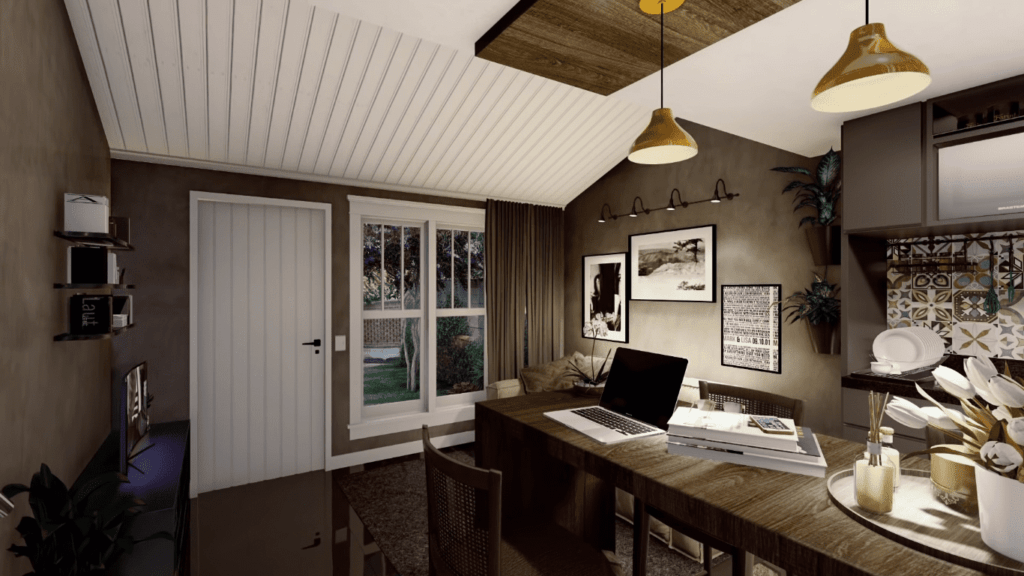
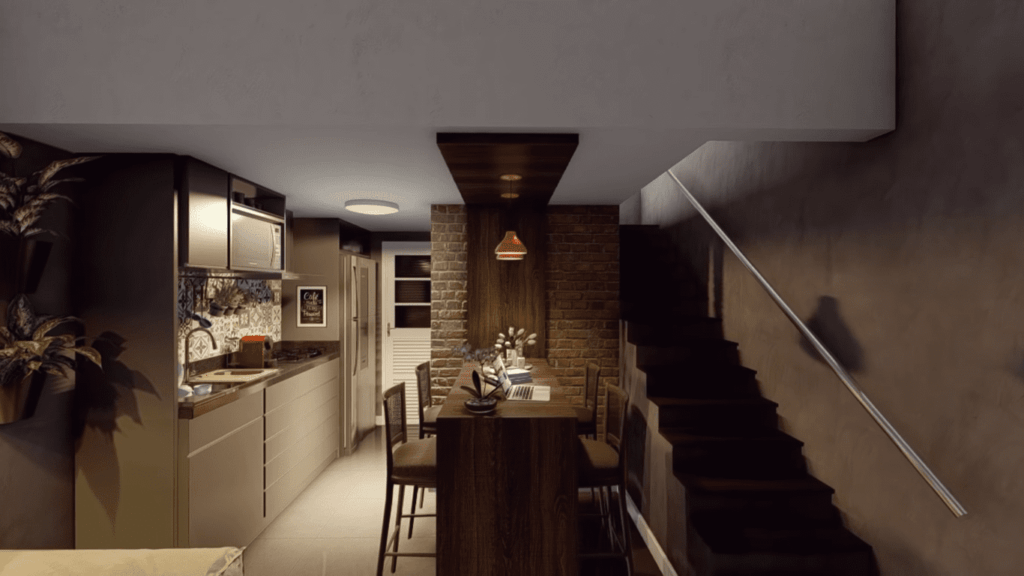
The main living area is a testament to compact comfort and the infusion of natural light. The wall of windows floods the space with sunlight, creating a bright and airy ambiance. The clever design ensures that every inch of space is utilized efficiently.
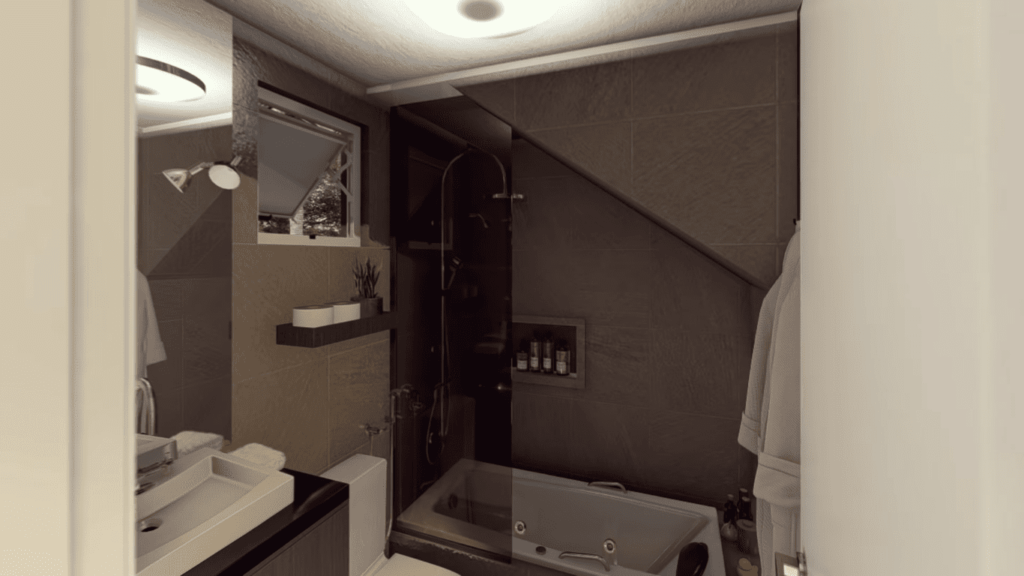
This tiny house design offers a charming retreat where modern design meets the tranquility of nature.
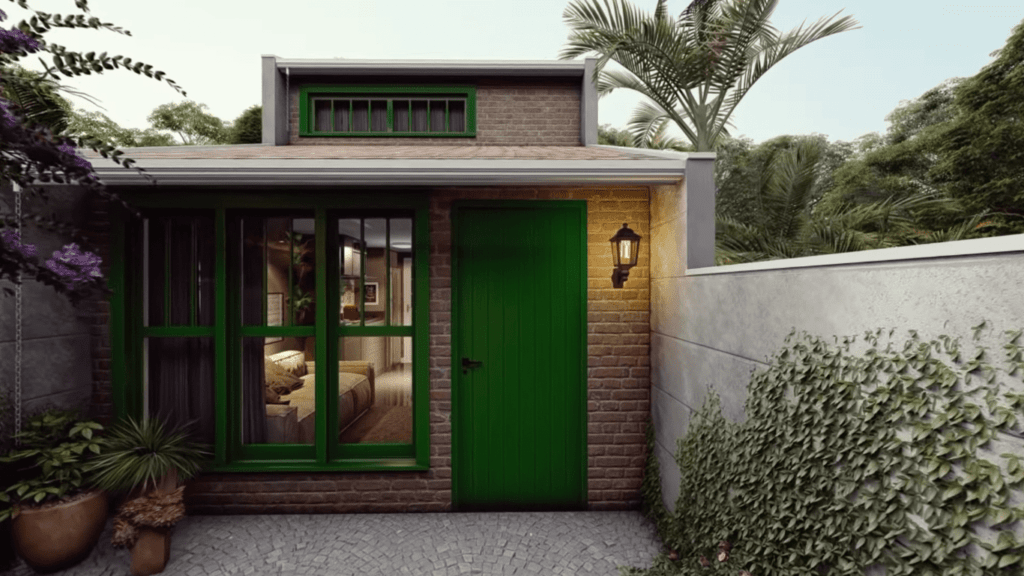
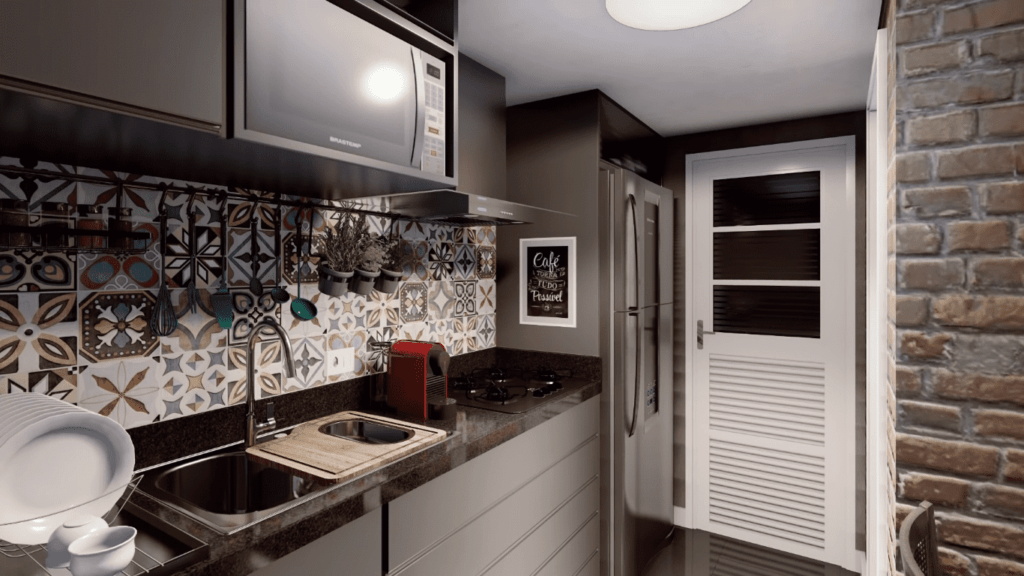

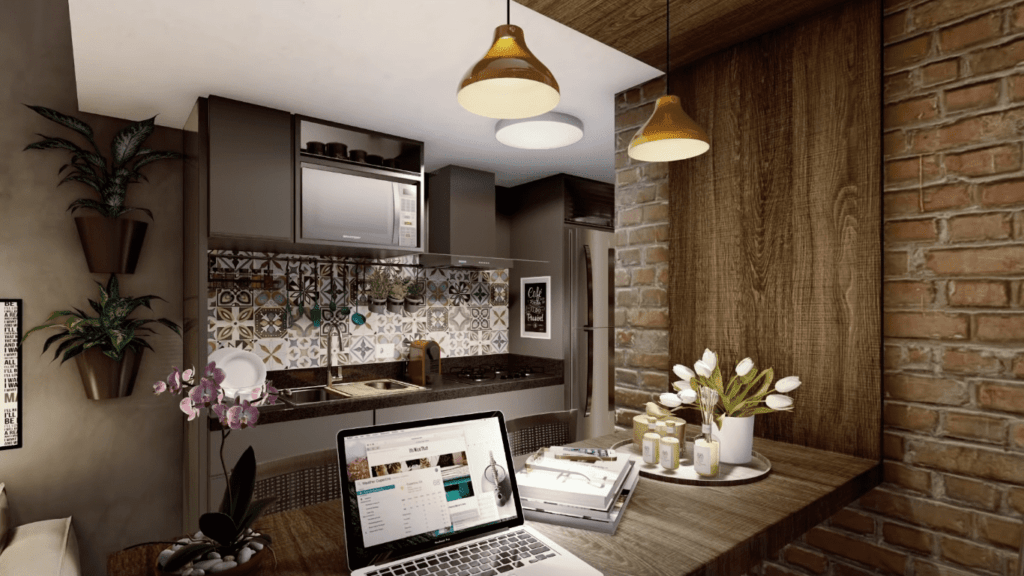
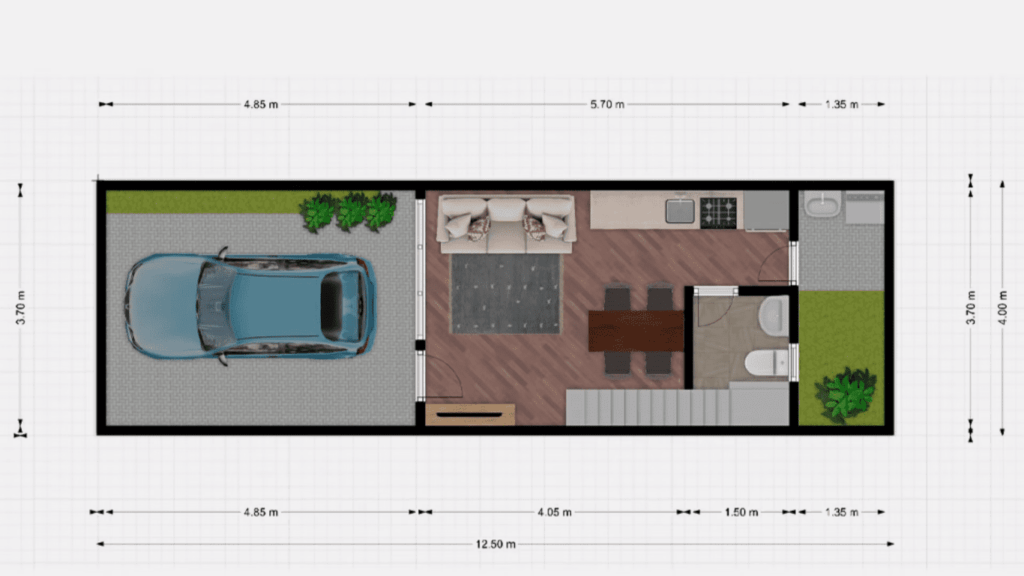
LEARN MORE
Easy to Build Tiny House Design
Dream Tiny Living discovers and shares tiny houses suitable for the minimalist life of your dreams.
We invite you to share your stories and tiny house photos with us so that together we can inspire the minimalist lives of others’ dreams and strengthen our passion even more.
Lets ! Now share our story using the link and social media buttons below.
» Follow Dream Tiny Living on Social Media for regular tiny house updates here «
CHECK OUT OUR OTHER TINY HOUSE STORIES
- Modern Tiny Home Next to Lake Whatcom
- Skara 60 Modular Tiny House
- Skara Modular Tiny House
- Small House with Warm and Colorful Exterior
- Unique Industrial Small Guest House
More Like This : Tiny Houses | Tiny House on Wheels | Tiny Container Houses | Tiny Cabins | Tiny Prefab House
