Tiny Cottage of 660 Square Foot
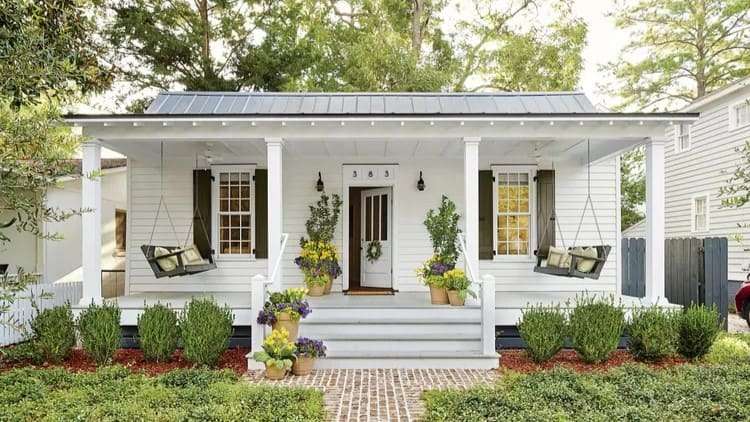
Tiny houses are an increasingly popular way of life today. In addition to narrowing the living space, this lifestyle also brings with it values such as environmentally friendly and sustainable lifestyles. In this way, it optimizes your living space by bringing together practical and aesthetic elements and offers a life in harmony with nature. Today we will introduce you to ‘Tiny Cottage of 660 Square Foot’ suitable for the minimalist lifestyle of your dreams.
The common feature of tiny houses is that they have a small living area. For this reason, the design of these houses aims to provide maximum use of limited space. This is achieved with multi-purpose furniture, smart storage areas and functional arrangements. In this way, we can have all the opportunities we find in our traditional homes.
Design in tiny houses is not limited to practicality. It is also important from an aesthetic point of view. For this purpose, a spacious atmosphere is created with the light color palette used in the interior, large windows and making the most of daylight. If you want to have the tiny house of your dreams, you should examine different tiny house designs and choose the one that suits you best. For this, don’t forget to take a look at the other tiny houses on our website.
Tiny Cottage
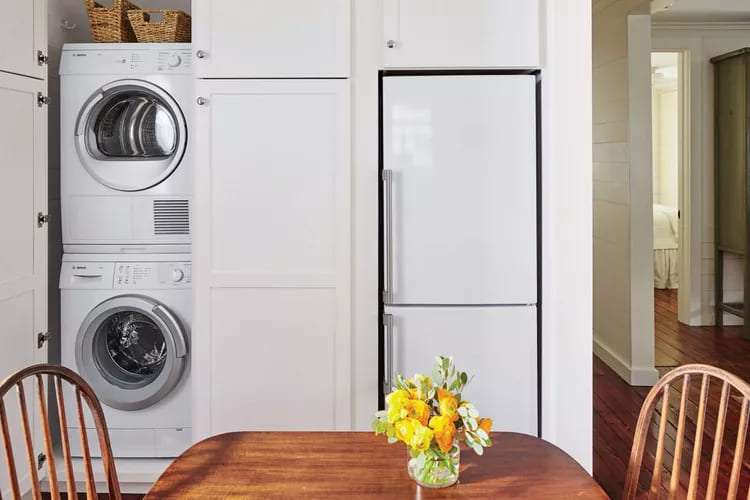
This 2-bedroom tiny cottage offers a perfect escape. The surroundings provide a tranquil backdrop. It allows residents to embrace the calming influence of nature. The location fosters a sense of retreat. It makes it an ideal haven for those seeking peace and simplicity.
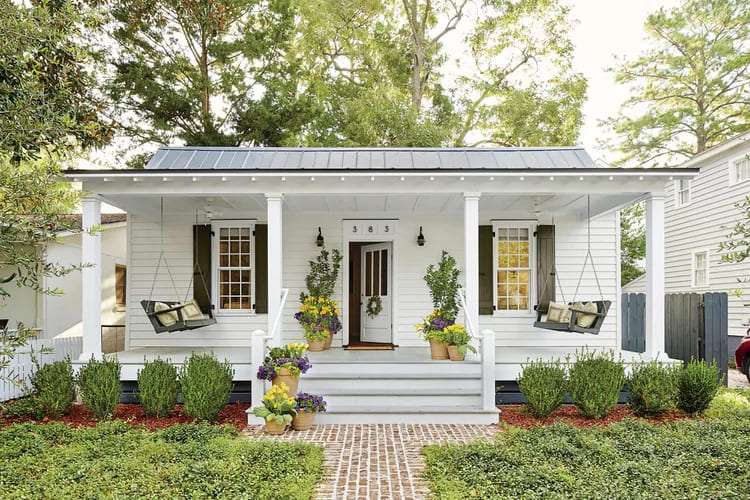
The exterior of the tiny cottage boasts a whimsical charm with its all-white facade. The clean and minimalist design enhances the visual appeal. The addition of a swing-style seating area on the veranda adds a touch of relaxation.
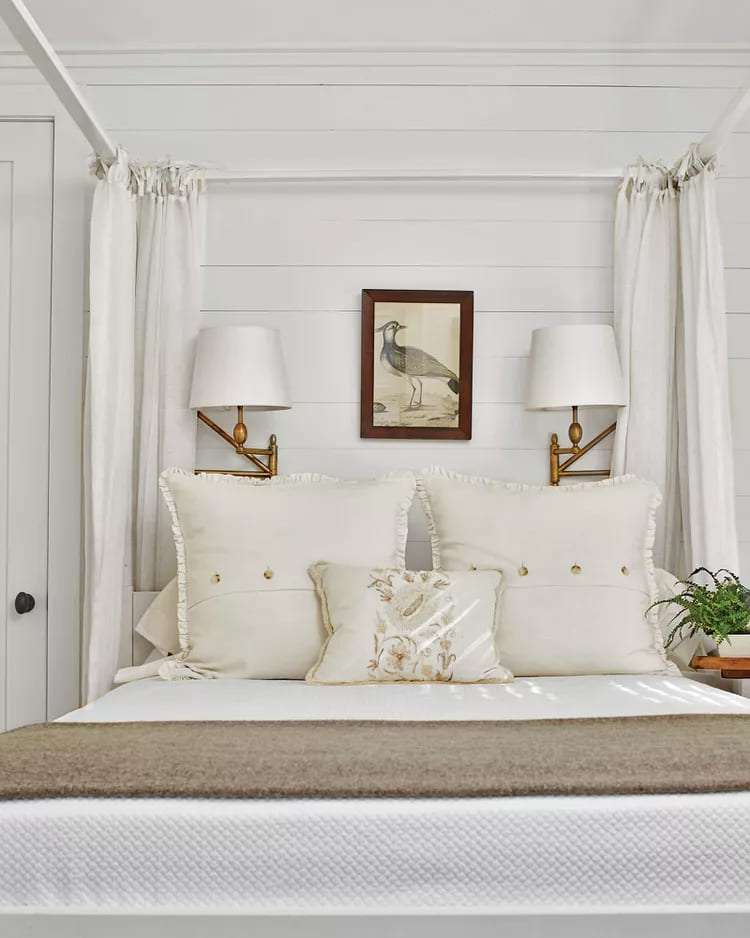

Step inside, and the interior looks so cozy with the color palette. Almost all the furniture is adorned in shades of white. The two bedrooms feature double beds, providing comfort and coziness. The white kitchen countertops add to the overall aesthetic.
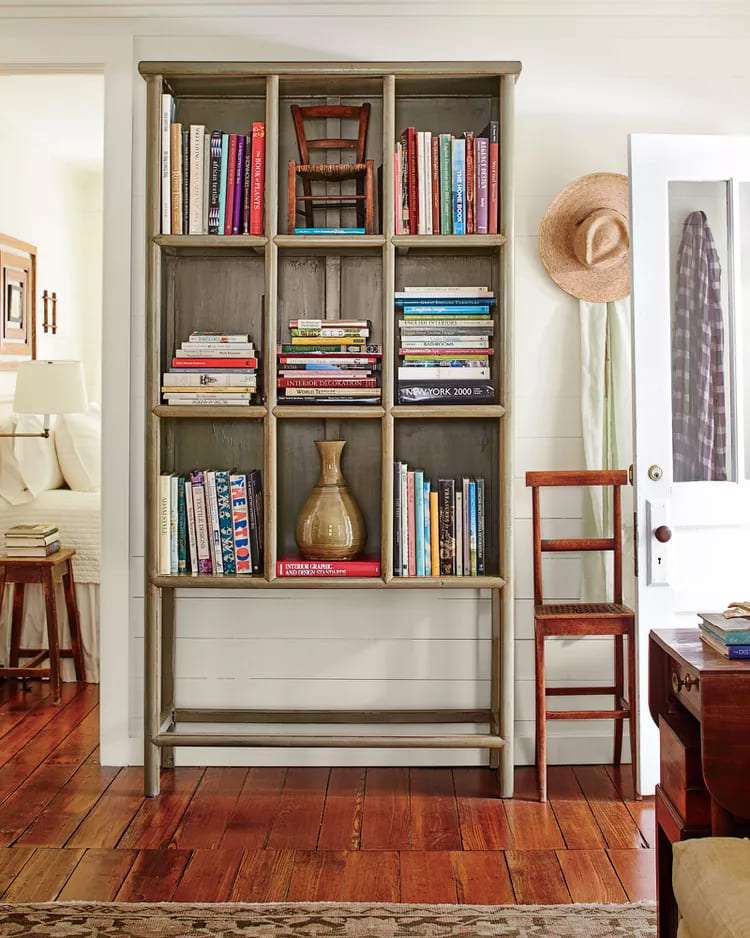
The main living area exudes a sense of cozy simplicity. The carefully chosen white furnishings contribute to an airy and bright ambiance. The minimalist design philosophy maximizes the use of space. The serene interior encourages residents to embrace a clutter-free and relaxed lifestyle.
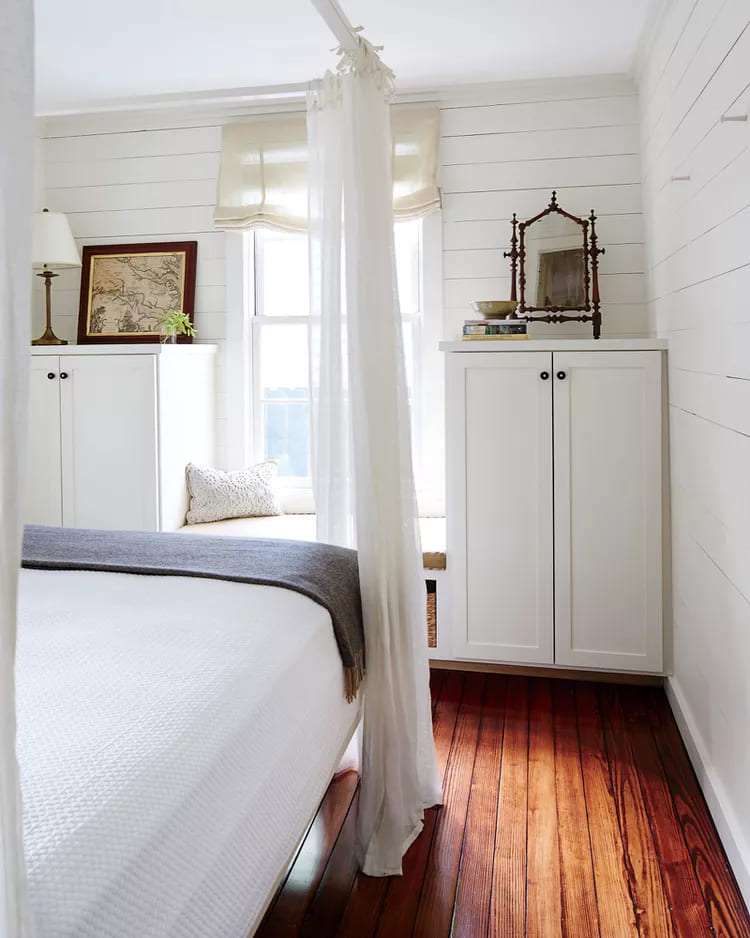
This 2-bedroom tiny cottage embodies the essence of tranquil living. Every aspect of the residence is designed to provide a peaceful retreat. The location is combined with the simple yet sophisticated design.
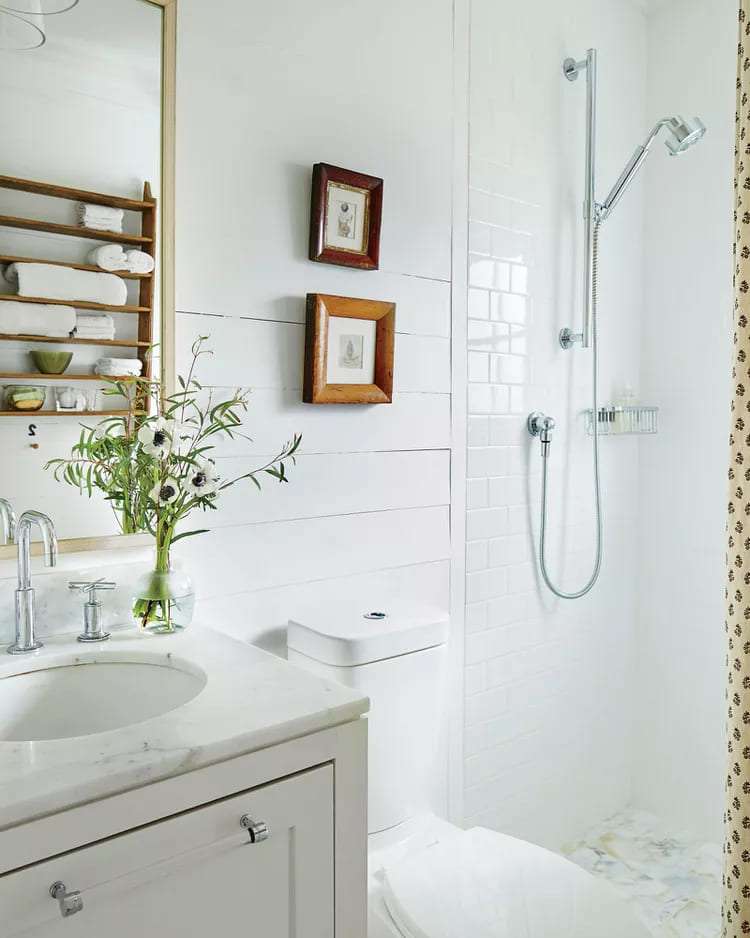
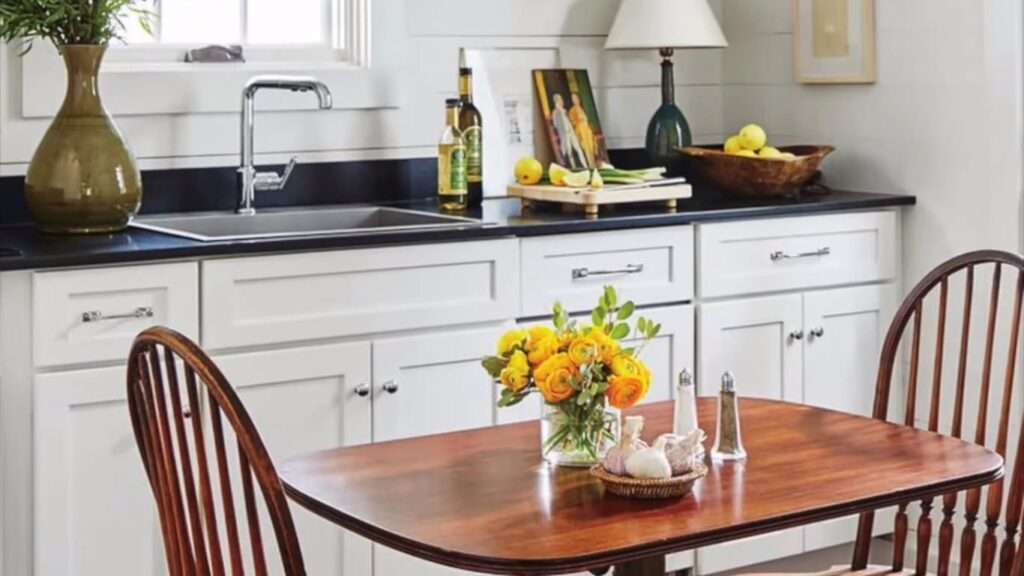
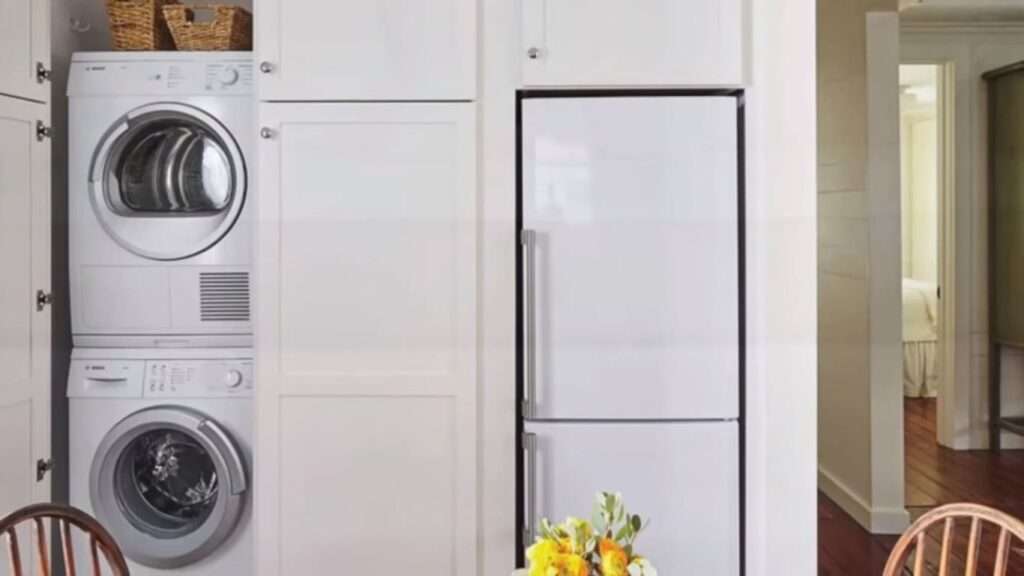
LEARN MORE
Tiny Cottage of 660 Square Foot
Dream Tiny Living discovers and shares tiny houses suitable for the minimalist life of your dreams.
We invite you to share your stories and tiny house photos with us so that together we can inspire the minimalist lives of others’ dreams and strengthen our passion even more.
Lets ! Now share our story using the link and social media buttons below.
» Follow Dream Tiny Living on Social Media for regular tiny house updates here «
CHECK OUT OUR OTHER TINY HOUSE STORIES
- Modern Tiny Home Next to Lake Whatcom
- Skara 60 Modular Tiny House
- Skara Modular Tiny House
- Small House with Warm and Colorful Exterior
- Unique Industrial Small Guest House
More Like This : Tiny Houses | Tiny House on Wheels | Tiny Container Houses | Tiny Cabins | Tiny Prefab House
