Comfortable and Practical Small House 45 sqm
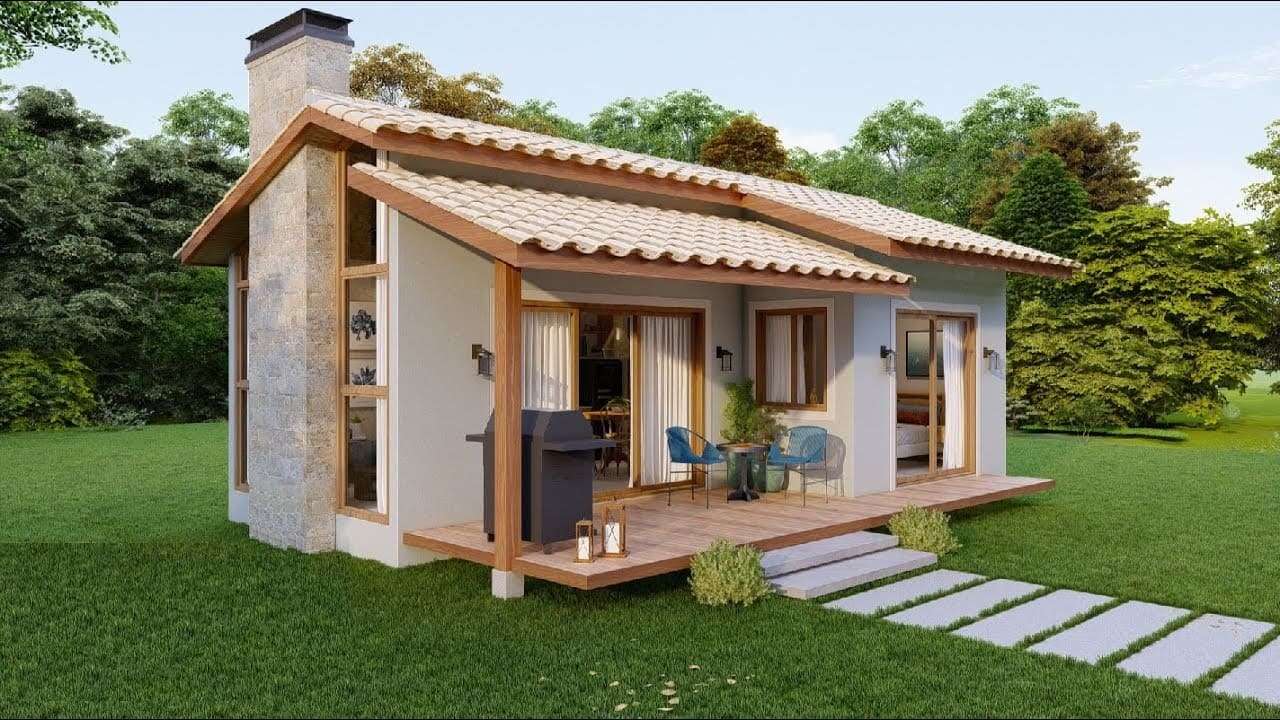
Nowadays, due to rapidly changing living conditions and environmental awareness, people are turning to simpler, original and useful houses. This trend has increased the popularity of tiny houses. Many people looking for a simple and peaceful life prefer minimalist living. Today we will introduce you to ‘Comfortable and Practical Small House 45 sqm’ suitable for the minimalist lifestyle of your dreams.
Tiny houses are designed to provide maximum comfort in limited space. Since the area is small, it is necessary to utilize this space well with a smart design. This design often combines elements such as modern architecture, energy efficiency and smart storage solutions. By using every square meter of the house efficiently, we can have all the facilities we have in our traditional houses in tiny houses.
Tiny houses have an environmentally friendly structure. Building houses in small areas allows them to take up less space. At the same time, these houses can also be built from recycled materials. Tiny houses, with their solar panels and rainwater collection system, cause less harm to the environment and contribute to your budget. If you want to own a tiny house, you should examine different tiny houses and choose the one that suits you best. Don’t forget to take a look at the other tiny houses on our website.
Practical Small House
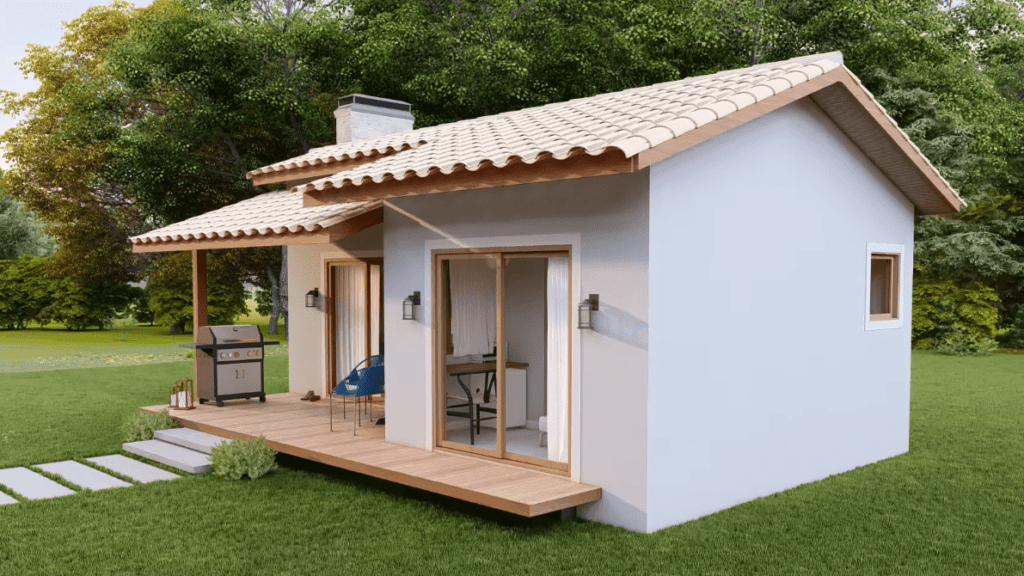
Our home embraces a simple lifestyle in harmony with nature. This practical small house is designed to be a sanctuary away from extremes. The use of natural materials such as wood, stone, and ceramic tiles infuses the space with rustic charm and cozy warmth. The design is focused on an open and integrated layout. This residence facilitates easy circulation, making daily tasks a breeze.

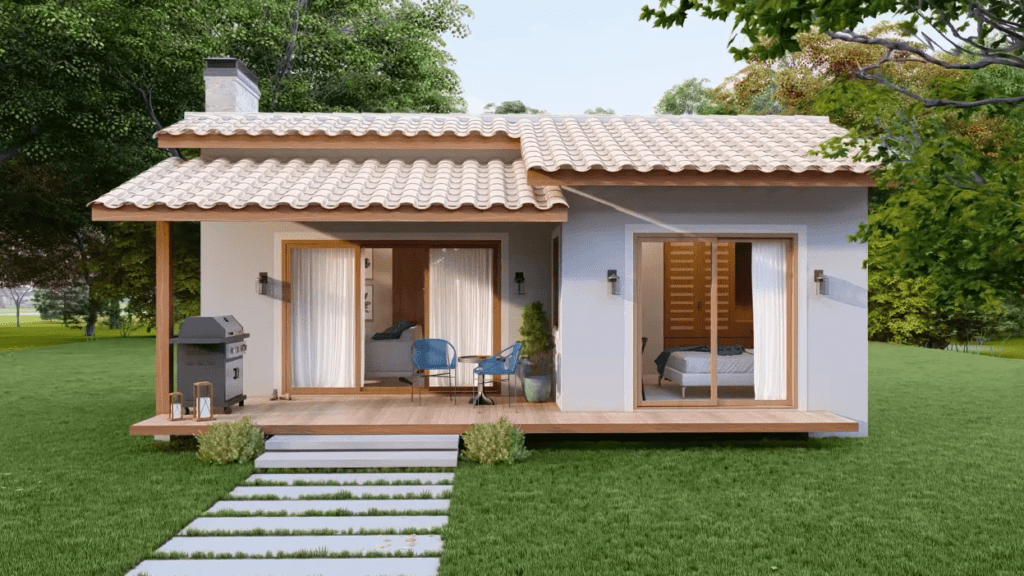
The exterior of the practical small house is adorned in a serene white hue with a matching cream-colored tile roof. The expansive windows invite the natural surroundings inside. The veranda is complete with a barbecue area and seating. It also serves as an extension of the living space. The living room features a large, inviting white sofa, creating a cozy atmosphere.
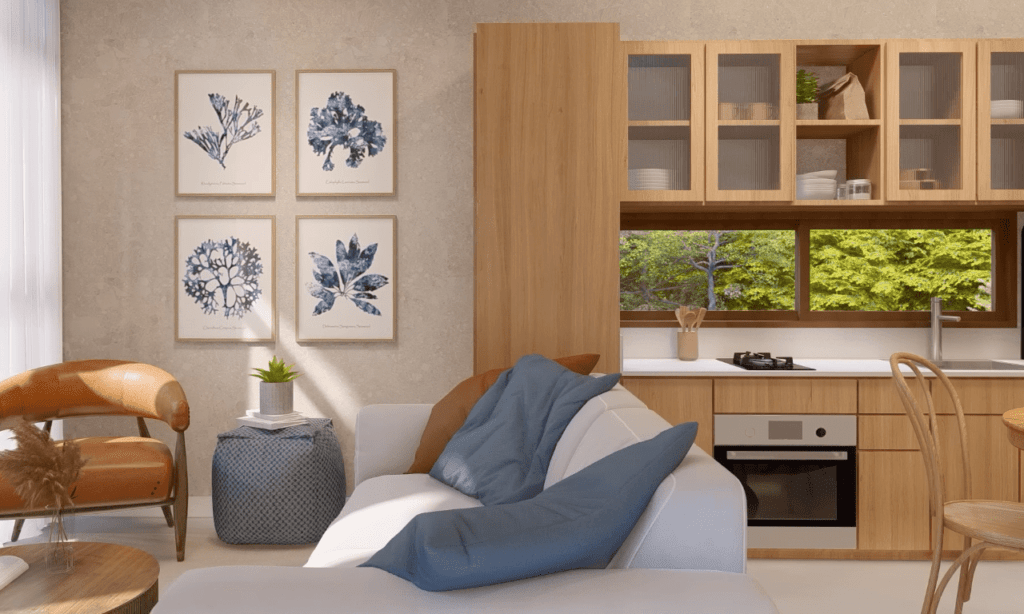
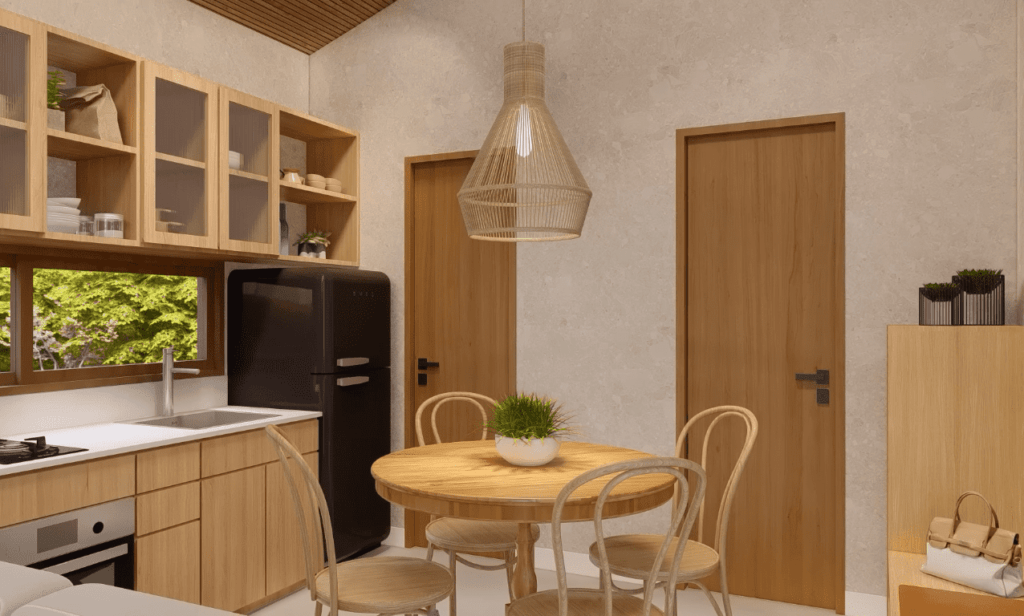
The open-concept kitchen embraces practicality with light wooden countertops and a round dining table in the foreground. This space encourages a seamless flow between cooking and dining.
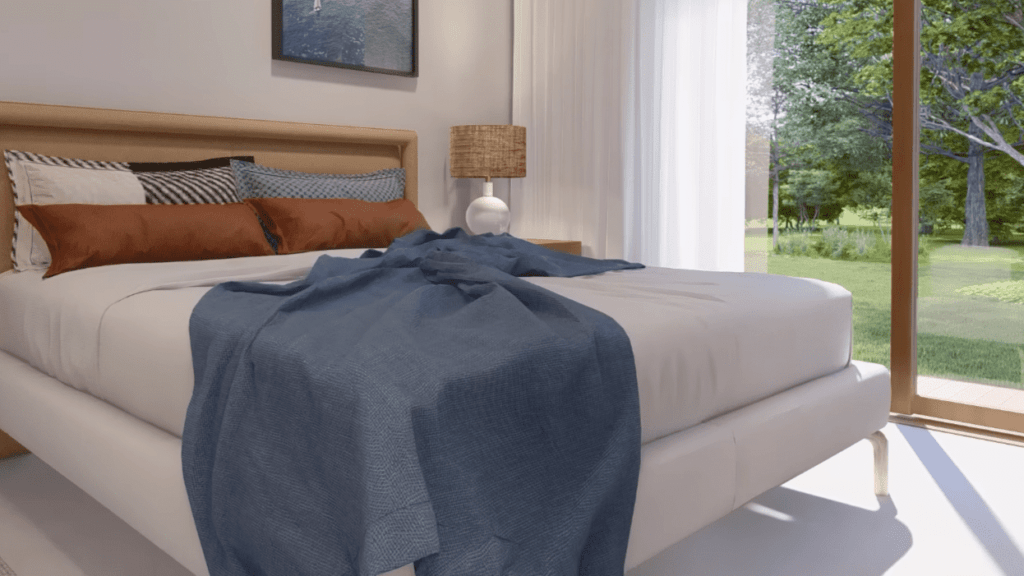
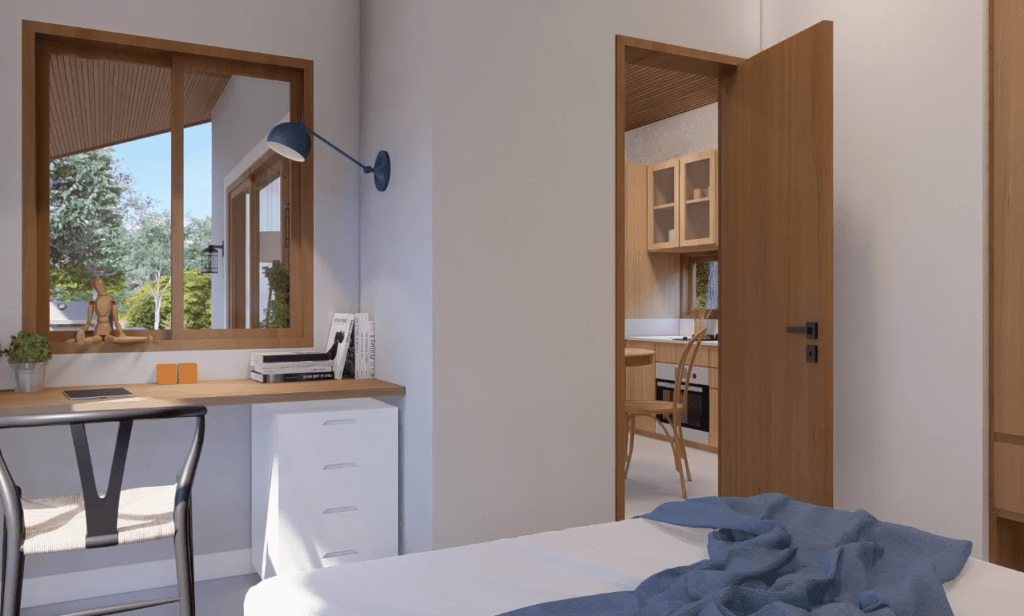
The bedroom is situated at the back of the practical small house. It incorporates a small workspace, catering to both relaxation and productivity.
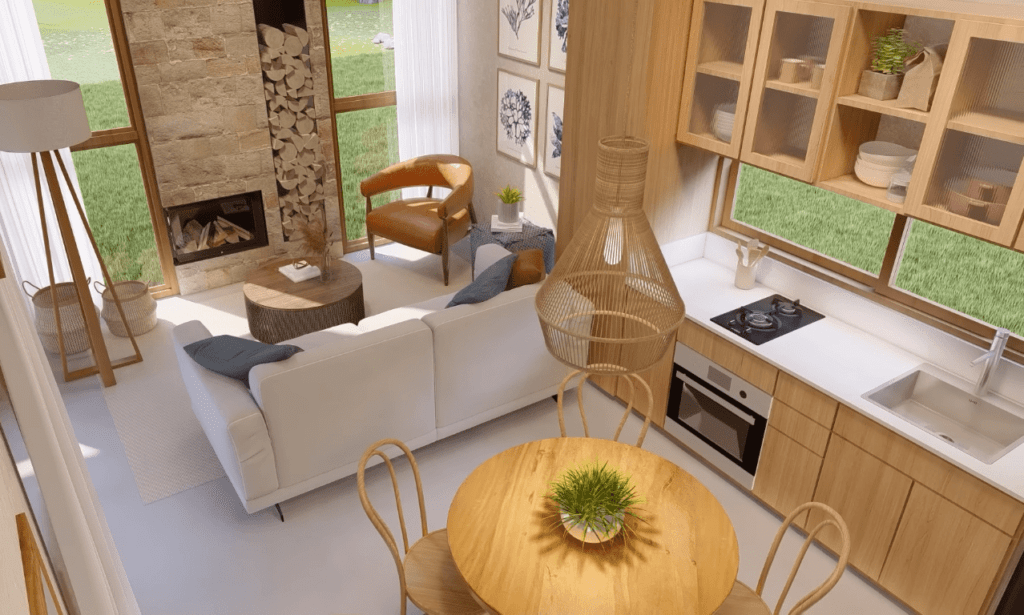
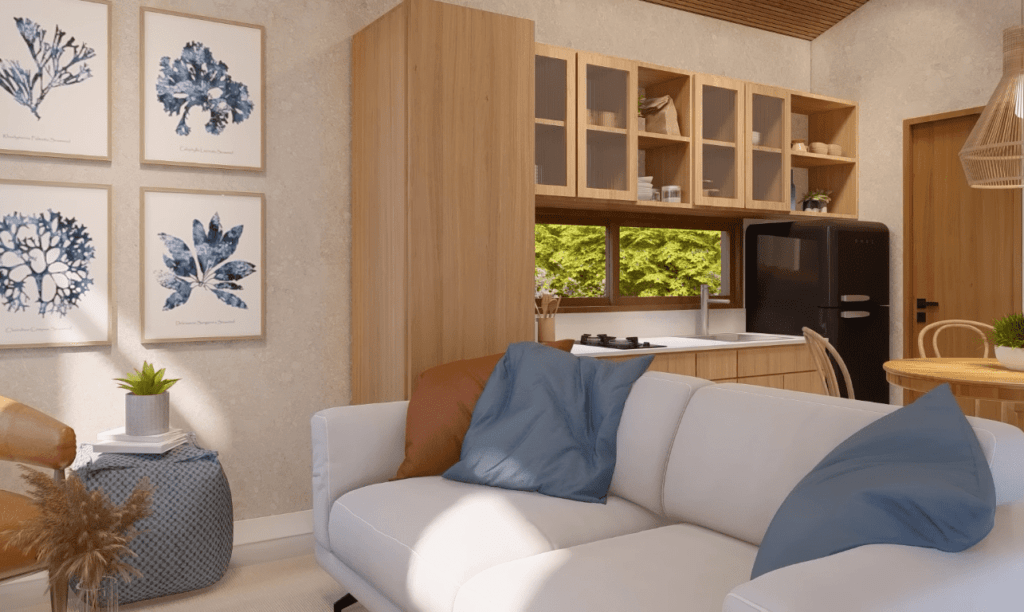
This practical small house provides the perfect environment to create beautiful moments. It’s a testament to a simpler way of life. The integration of spaces and the use of natural materials foster a sense of tranquility and comfort.

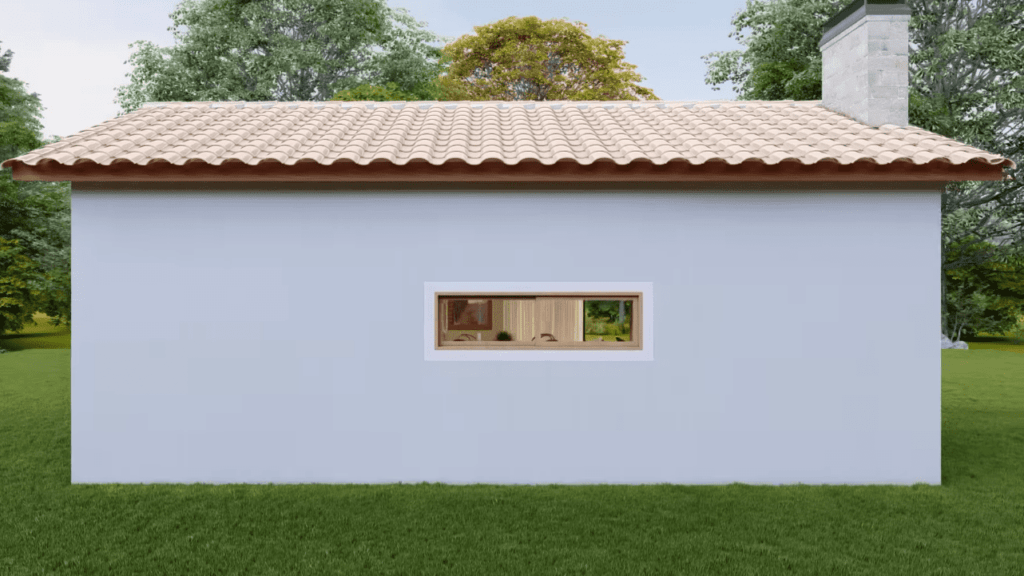

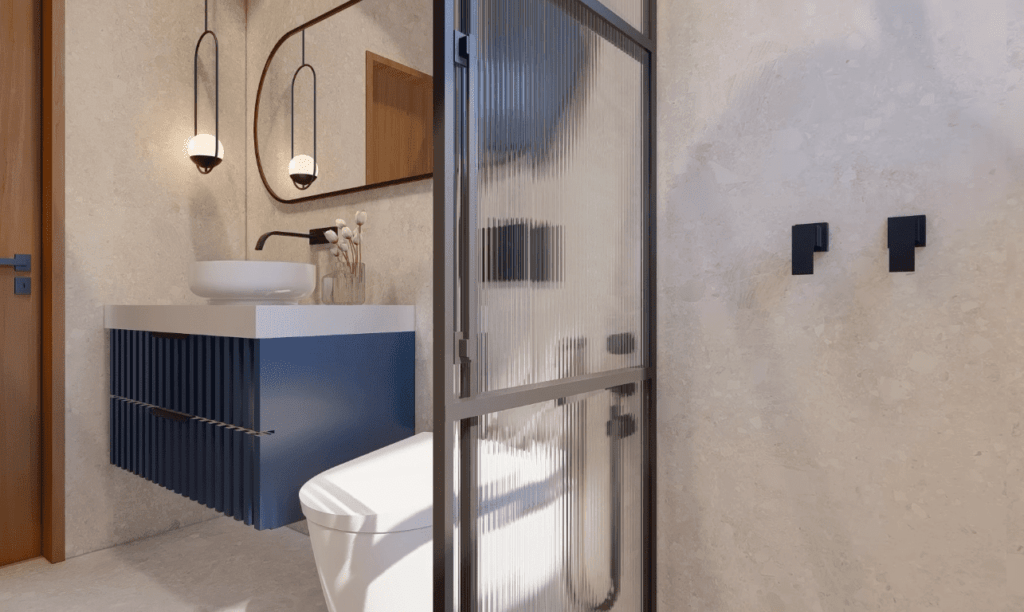

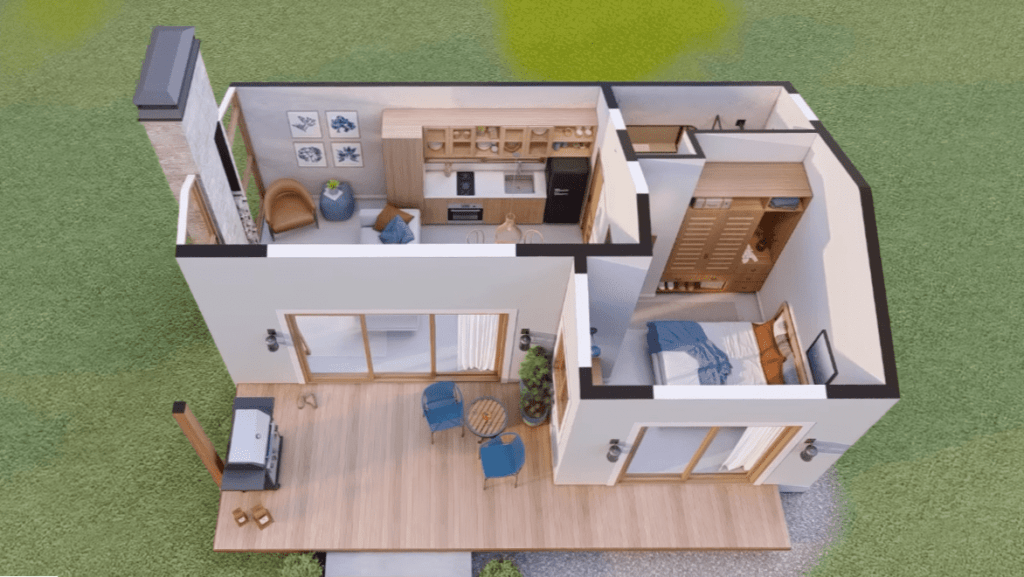
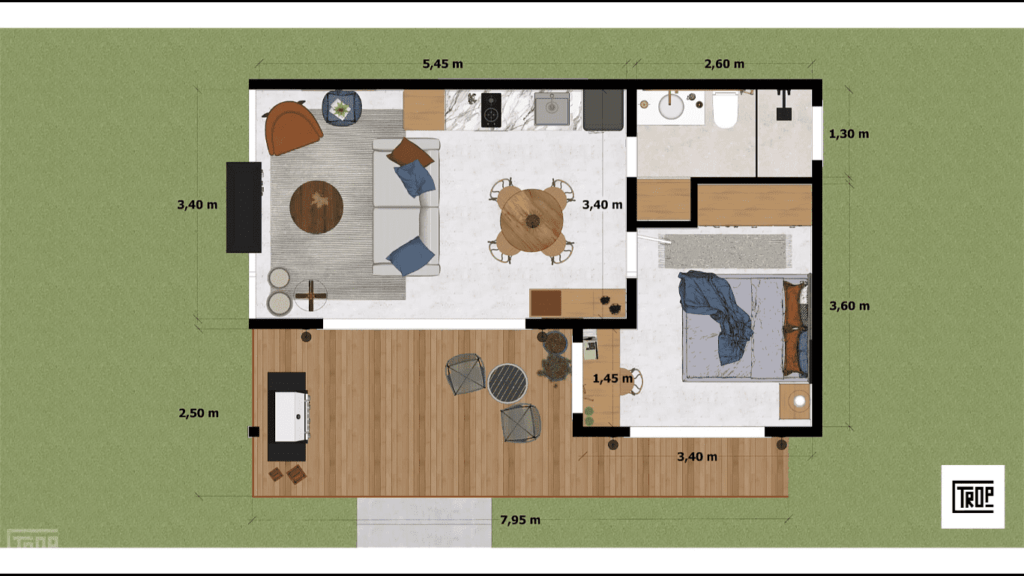
LEARN MORE
Comfortable and Practical Small House 45 sqm
Dream Tiny Living discovers and shares tiny houses suitable for the minimalist life of your dreams.
We invite you to share your stories and tiny house photos with us so that together we can inspire the minimalist lives of others’ dreams and strengthen our passion even more.
Lets ! Now share our story using the link and social media buttons below.
» Follow Dream Tiny Living on Social Media for regular tiny house updates here «
CHECK OUT OUR OTHER TINY HOUSE STORIES
- Private and Cozy Tiny Cottage
- Scandinavian Tiny Container House Design
- Cute and Fun Tiny House Design
- Cute Tiny House Design with Large Patio
- Hickory Tiny House in a Quiet Area
More Like This : Tiny Houses | Tiny House on Wheels | Tiny Container Houses | Tiny Cabins | Tiny Prefab House
